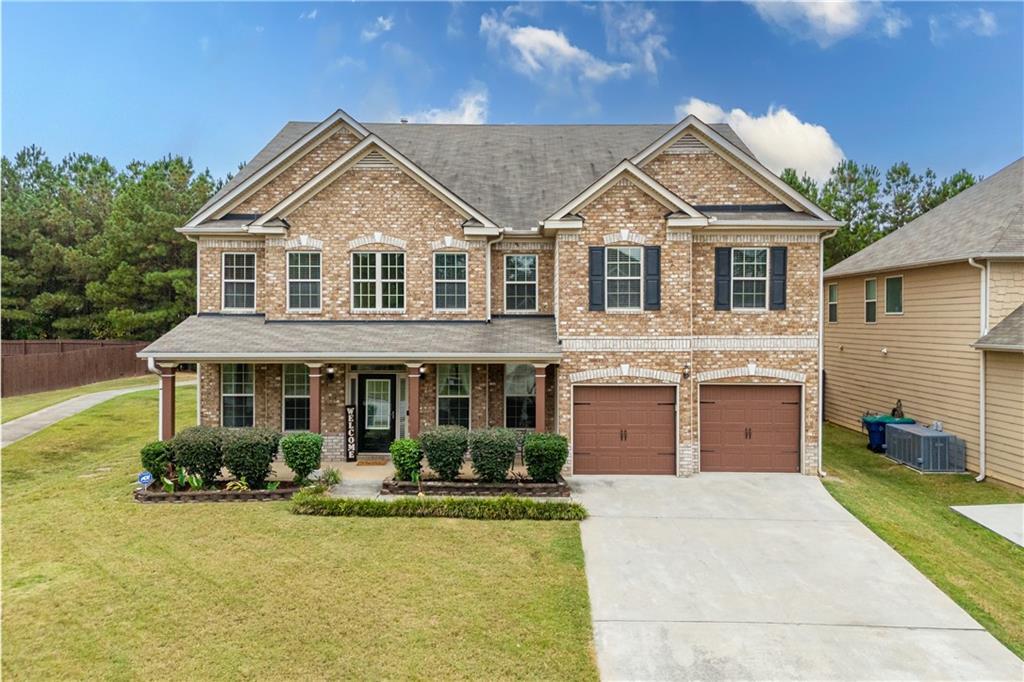Welcome to the home of your dreams—an expansive and exquisite property that offers everything you’ve been searching for! As you enter, you are immediately welcomed into the cozy and inviting two-story family room, where a stunning fireplace takes center stage, creating a perfect spot for family gatherings or quiet nights in. The enormous kitchen is a chef’s paradise, with ample cabinet space to store all your culinary essentials and generous counter space to accommodate family cooking sessions or hosting guests. Whether you’re preparing a meal or entertaining friends, this open-concept kitchen is designed to impress. Venture upstairs to find an impressive walkway that overlooks both the family room and the grand foyer below, creating an airy, open atmosphere. This leads you to the luxurious primary bedroom, a true retreat. This spacious suite features a dual-sided fireplace, dividing the cozy sitting area from the serene sleeping area, offering an ideal space for relaxation and unwinding after a long day. The secondary bedrooms are equally impressive, each with generously sized closets and their own dedicated bathroom, providing privacy and comfort for all family members or guests. The layout of this home ensures that everyone has their own space, while still fostering a warm, welcoming flow throughout. From the elegant design to the thoughtful details, this home offers not just style, but functionality, comfort, and a perfect environment for creating lasting memories with loved ones.
Listing Provided Courtesy of EXP Realty, LLC.
Property Details
Price:
$459,900
MLS #:
7507815
Status:
Active
Beds:
4
Baths:
3
Address:
5585 Dendy Trace
Type:
Single Family
Subtype:
Single Family Residence
Subdivision:
South Wind
City:
Fairburn
Listed Date:
Jan 6, 2025
State:
GA
Finished Sq Ft:
4,829
Total Sq Ft:
4,829
ZIP:
30213
Year Built:
2009
See this Listing
Mortgage Calculator
Schools
Elementary School:
Renaissance
Middle School:
Sandtown
High School:
Creekside
Interior
Appliances
Dishwasher, Gas Range, Microwave, Refrigerator
Bathrooms
3 Full Bathrooms
Cooling
Ceiling Fan(s), Central Air
Fireplaces Total
2
Flooring
Carpet, Laminate
Heating
Central
Laundry Features
Laundry Room, Upper Level
Exterior
Architectural Style
Traditional
Community Features
Homeowners Assoc
Construction Materials
Brick, Vinyl Siding
Exterior Features
Rain Gutters
Other Structures
None
Parking Features
Attached, Garage
Roof
Shingle
Financial
HOA Fee
$600
HOA Frequency
Annually
Tax Year
2024
Taxes
$4,448
Map
Community
- Address5585 Dendy Trace Fairburn GA
- SubdivisionSouth Wind
- CityFairburn
- CountyFulton – GA
- Zip Code30213
Similar Listings Nearby
- 3293 Lions Ruby Lane
Atlanta, GA$583,698
3.94 miles away
- 3292 Lions Ruby Lane
Atlanta, GA$583,538
4.00 miles away
- 4079 Dinmont Chase
South Fulton, GA$580,000
2.51 miles away
- 310 Melissa Way
Atlanta, GA$579,000
3.38 miles away
- 3268 Lions Ruby Lane
Atlanta, GA$578,475
4.10 miles away
- 527 MOSSYCUP Drive
Fairburn, GA$570,000
1.92 miles away
- 189 DURHAM LAKE Parkway
Fairburn, GA$564,500
3.42 miles away
- 7180 Linden Drive
South Fulton, GA$560,930
3.31 miles away
- 3834 Kastler Drive
South Fulton, GA$557,215
3.99 miles away
- 2970 Oxford Road
Atlanta, GA$555,999
4.21 miles away

5585 Dendy Trace
Fairburn, GA
LIGHTBOX-IMAGES



































































































































































































































































































































































