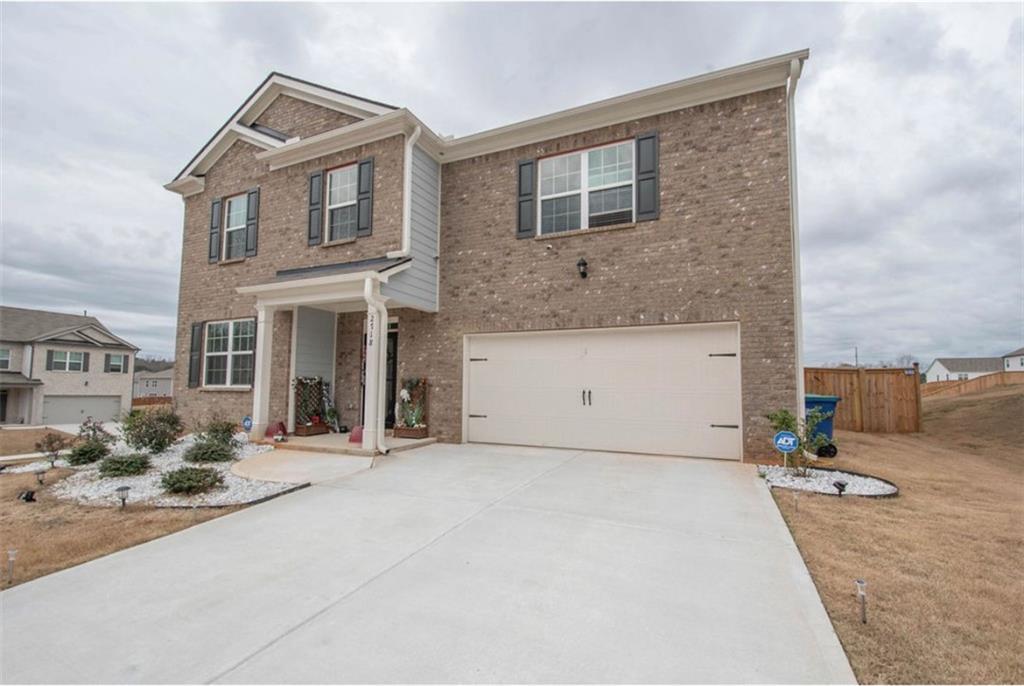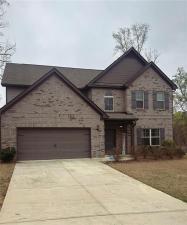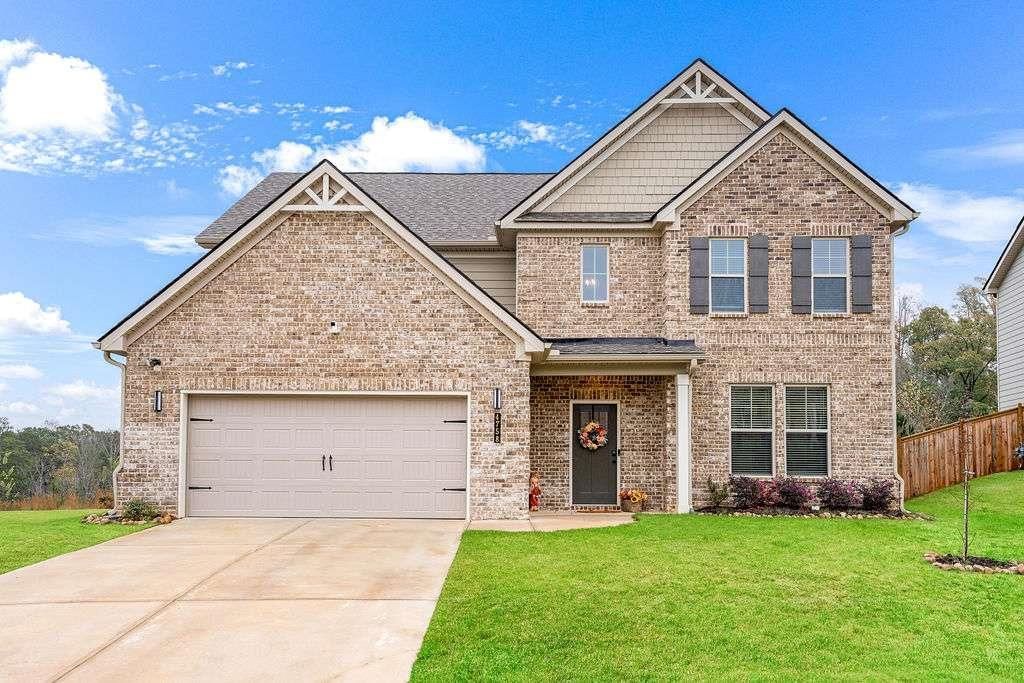Welcome to the largest floor plan in the sought-after South Wind community! This spacious two-story home offers incredible potential with room to make it your own. The main level includes a full bedroom and bathroom—ideal for guests or multi-generational living—along with a dedicated den, formal dining room, and a cozy family room with a fireplace. The open-concept kitchen and breakfast area flow seamlessly to a private backyard with patio space, perfect for outdoor dining or relaxing.
Upstairs, the oversized primary suite features a sitting area, dual vanities, separate tub and shower, and a huge walk-in closet with space for a desk or small office. A versatile loft provides additional room for a playroom, media area, or home office. Four more generously sized bedrooms, three full bathrooms, and an upstairs laundry room complete the upper level.
This home is ready for a little TLC—bring your vision and creativity to restore it to its full glory. With some updates and care, this home has the potential to truly shine. Don’t miss this incredible opportunity in a vibrant community!
Upstairs, the oversized primary suite features a sitting area, dual vanities, separate tub and shower, and a huge walk-in closet with space for a desk or small office. A versatile loft provides additional room for a playroom, media area, or home office. Four more generously sized bedrooms, three full bathrooms, and an upstairs laundry room complete the upper level.
This home is ready for a little TLC—bring your vision and creativity to restore it to its full glory. With some updates and care, this home has the potential to truly shine. Don’t miss this incredible opportunity in a vibrant community!
Listing Provided Courtesy of EXP Realty, LLC.
Property Details
Price:
$410,000
MLS #:
7565678
Status:
Active
Beds:
6
Baths:
5
Address:
5584 Dendy Trace
Type:
Single Family
Subtype:
Single Family Residence
Subdivision:
Southwind
City:
Fairburn
Listed Date:
Apr 23, 2025
State:
GA
Finished Sq Ft:
4,761
Total Sq Ft:
4,761
ZIP:
30213
Year Built:
2006
See this Listing
Mortgage Calculator
Schools
Elementary School:
Renaissance
Middle School:
Renaissance
High School:
Langston Hughes
Interior
Appliances
Dishwasher, Gas Oven, Microwave
Bathrooms
5 Full Bathrooms
Cooling
Central Air
Fireplaces Total
1
Flooring
Carpet, Ceramic Tile, Vinyl
Heating
Central
Laundry Features
In Hall, Upper Level
Exterior
Architectural Style
Traditional
Community Features
Sidewalks
Construction Materials
Brick, Fiber Cement
Exterior Features
None
Other Structures
None
Parking Features
Attached, Garage, Garage Faces Front
Parking Spots
2
Roof
Composition
Security Features
Smoke Detector(s)
Financial
Tax Year
2024
Taxes
$4,905
Map
Community
- Address5584 Dendy Trace Fairburn GA
- SubdivisionSouthwind
- CityFairburn
- CountyFulton – GA
- Zip Code30213
Similar Listings Nearby
- 6104 Marigold Way
Atlanta, GA$532,860
3.13 miles away
- 6108 Marigold Way
Atlanta, GA$529,222
3.13 miles away
- 120 Felicity Pike
Locust Grove, GA$527,540
4.34 miles away
- 2718 Serena Way
Atlanta, GA$525,000
4.97 miles away
- 2031 Broadmoor Way
Fairburn, GA$525,000
3.69 miles away
- 7171 Linden Drive
South Fulton, GA$523,843
3.39 miles away
- 7169 Linden Drive
South Fulton, GA$523,239
3.40 miles away
- 111 Felicity Pike
Locust Grove, GA$520,905
4.34 miles away
- 4954 Zoya Court SW
Atlanta, GA$519,000
4.83 miles away
- 4758 Sultana Way
Atlanta, GA$518,000
4.92 miles away

5584 Dendy Trace
Fairburn, GA
LIGHTBOX-IMAGES






























































































































































































































































































