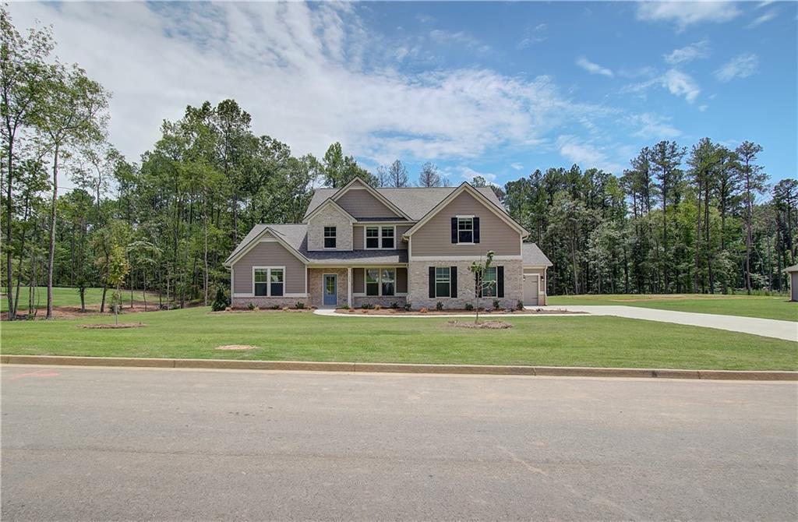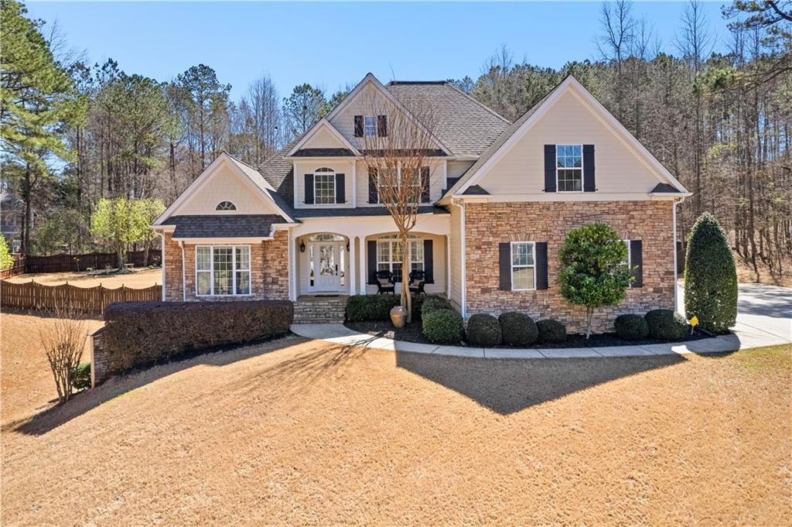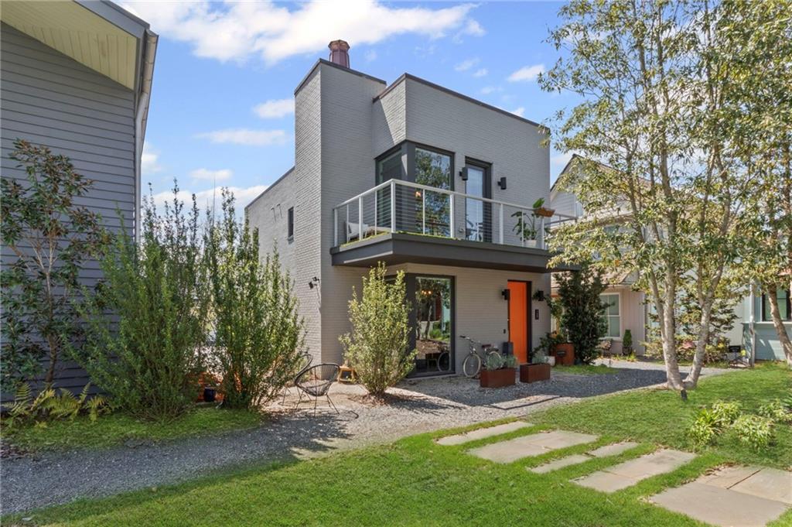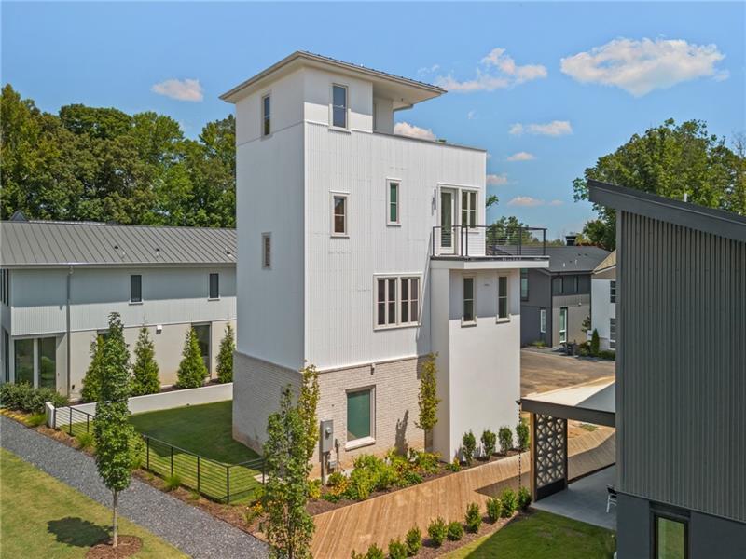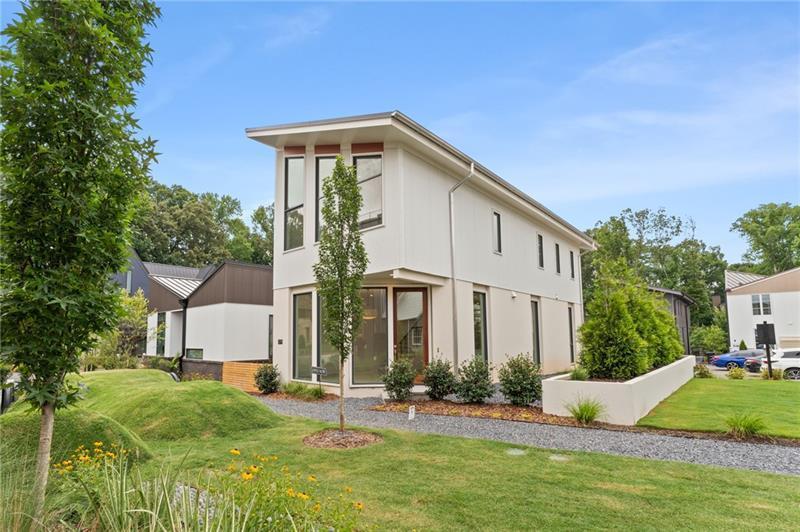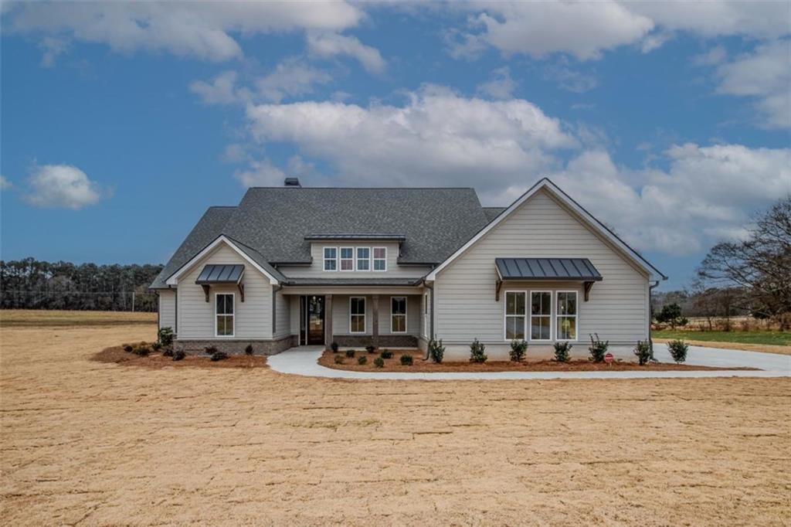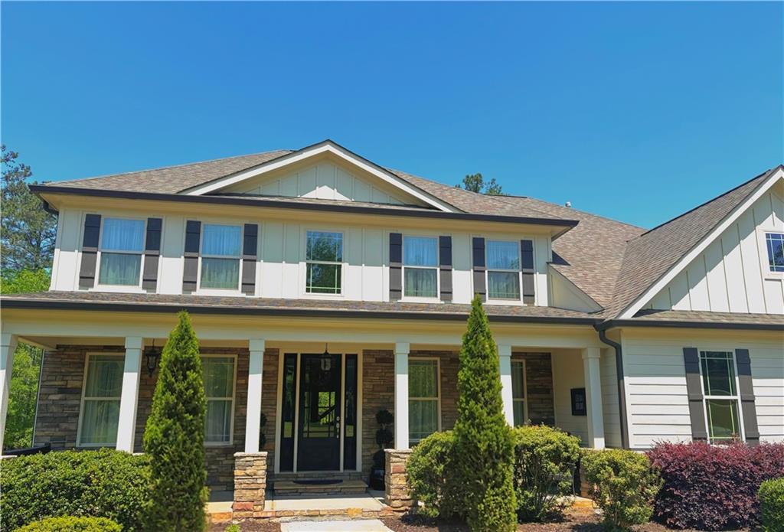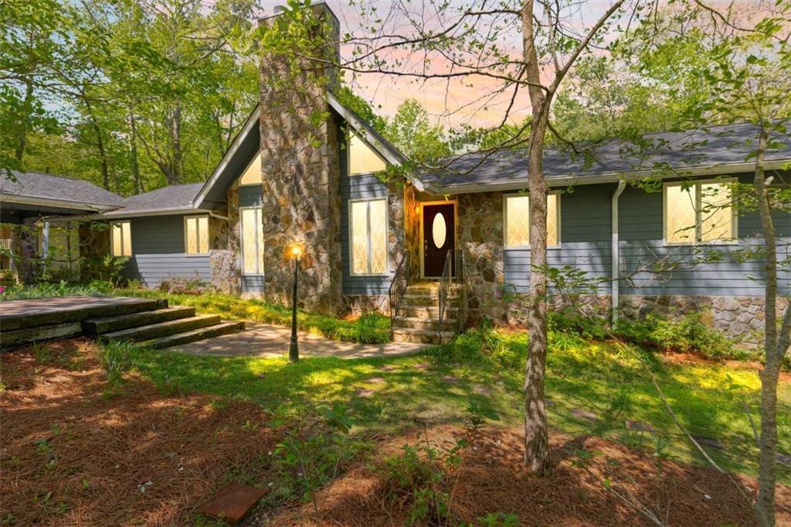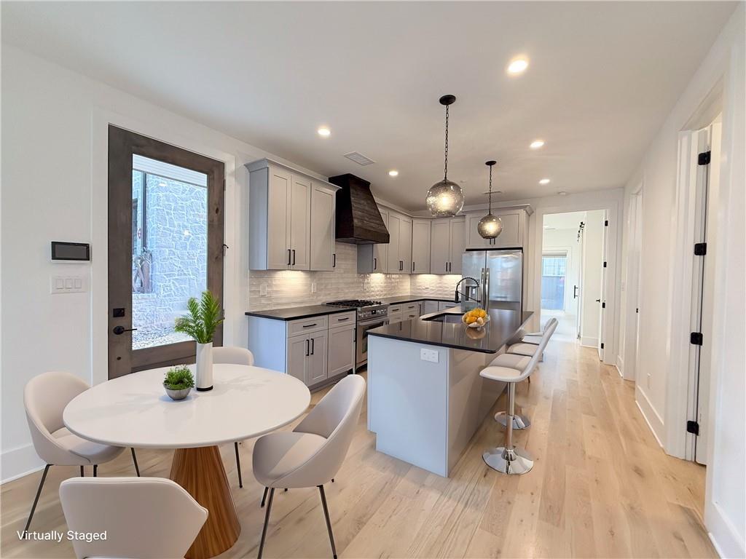This impressive 5-bedroom, 4-bathroom former model home offers 4,393 square feet of thoughtfully designed living space, making it significantly larger than most homes in the area. Featuring two dedicated offices and a spacious guest suite on the main floor, this home is ideal for remote work or multi-generational living. Meticulously maintained, the home boasts hand-carved hardwood floors, fresh paint throughout. The two-story family room is a showstopper, featuring a curved wall of windows that floods the space with natural light, a grand stone fireplace, and built-in bookshelves. The chef’s kitchen is designed for both function and style, featuring a large island, ample granite countertop space, stainless steel appliances, recessed lighting, and pendant lights for a bright and inviting atmosphere. An adjacent eat-in area provides additional space for casual dining. The main level also includes a formal dining room with coffered ceilings and elaborate trim work, a formal living room, and a two-story foyer, all with hardwood flooring. As the former model home, this property features a unique office space in place of the original garage, offering over 400 square feet of finished, climate-controlled space with double exterior doors—perfect for a sunroom, home office, homeschool area, or creative workspace. Instead of the original garage, the home now includes a detached oversized garage with a fully floored second level for additional storage. Upstairs, the luxurious primary suite features a double tray ceiling, and a spacious walk-in closet with separate sections for organization. The primary bath is elegantly appointed with dual vanities, granite countertops, a tiled walk-in shower, a jacuzzi tub, and a private water closet with a window. A secondary bedroom upstairs has its own private en-suite bath and walk-in closet, while two additional bedrooms share a Jack-and-Jill bathroom. Exterior highlights include a charming covered front porch, a private covered rear porch with extended patio, ceiling fan, and a fully fenced-in backyard—perfect for pets and family fun. Situated on a corner lot, the home also benefits from additional privacy and an open feel, with the adjacent neighborhood green space and gazebo enhancing the setting. Located in the top-rated Fayette County school district, this home is zoned for Sarah Harp Minter Elementary, Whitewater Middle, and Whitewater High School. Minutes to Trillith, scenic walking paths, and tons of new Fayette county amenities.
Listing Provided Courtesy of Berkshire Hathaway HomeServices Georgia Properties
Property Details
Price:
$660,000
MLS #:
7551575
Status:
Active
Beds:
5
Baths:
4
Address:
115 Bellemeade Court
Type:
Single Family
Subtype:
Single Family Residence
Subdivision:
Bellemeade
City:
Fayetteville
Listed Date:
Apr 1, 2025
State:
GA
Finished Sq Ft:
4,393
Total Sq Ft:
4,393
ZIP:
30215
Year Built:
2012
See this Listing
Mortgage Calculator
Schools
Elementary School:
Sara Harp Minter
Middle School:
Whitewater
High School:
Whitewater
Interior
Appliances
Dishwasher, Disposal, Gas Cooktop, Refrigerator
Bathrooms
4 Full Bathrooms
Cooling
Central Air
Fireplaces Total
1
Flooring
Hardwood, Carpet, Ceramic Tile
Heating
Central, Natural Gas
Laundry Features
Laundry Room, Main Level, In Hall
Exterior
Architectural Style
Traditional
Community Features
Pool, Homeowners Assoc
Construction Materials
Frame, Stone
Exterior Features
Private Yard, Private Entrance
Other Structures
Workshop, Garage(s), Outbuilding
Parking Features
Garage Door Opener, Garage, Garage Faces Side
Parking Spots
6
Roof
Composition
Security Features
Carbon Monoxide Detector(s), Fire Alarm
Financial
HOA Fee
$750
HOA Frequency
Annually
Tax Year
2024
Taxes
$6,468
Map
Community
- Address115 Bellemeade Court Fayetteville GA
- SubdivisionBellemeade
- CityFayetteville
- CountyFayette – GA
- Zip Code30215
Similar Listings Nearby
- 31 Homesite Cooper Cove E
Fayetteville, GA$838,359
2.44 miles away
- 30 Homesite Cooper Cove E
Fayetteville, GA$801,524
2.44 miles away
- 340 Housman Drive
Fayetteville, GA$800,000
4.20 miles away
- 127 Ravenhurst Drive
Fayetteville, GA$800,000
3.71 miles away
- 380 2nd Street
Fayetteville, GA$799,900
3.64 miles away
- 370 2nd Street
Fayetteville, GA$769,000
3.65 miles away
- 185 Paislee Park (Lot #10 Paislee Park) Drive
Fayetteville, GA$759,900
2.41 miles away
- 140 DISCOVERY LAKE Drive
Fayetteville, GA$749,900
3.37 miles away
- 175 Flat Creek Court
Fayetteville, GA$749,000
4.65 miles away
- 290 2nd Street
Fayetteville, GA$738,000
3.69 miles away

115 Bellemeade Court
Fayetteville, GA
LIGHTBOX-IMAGES







































































