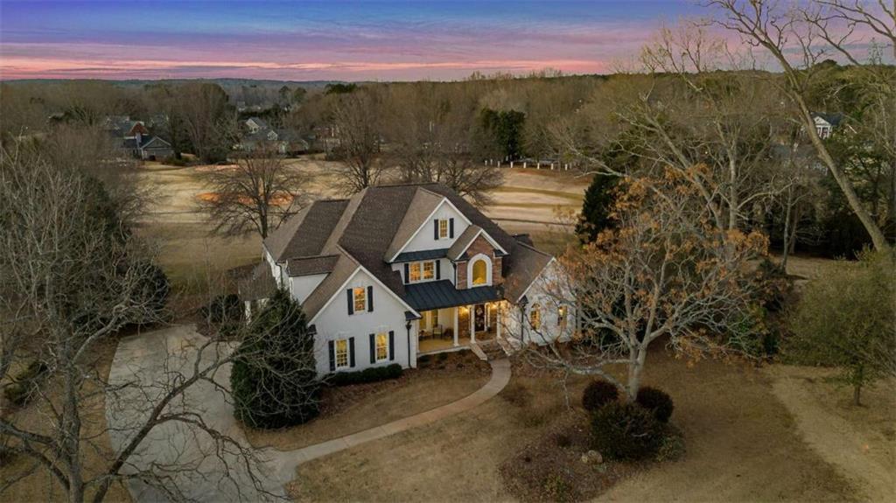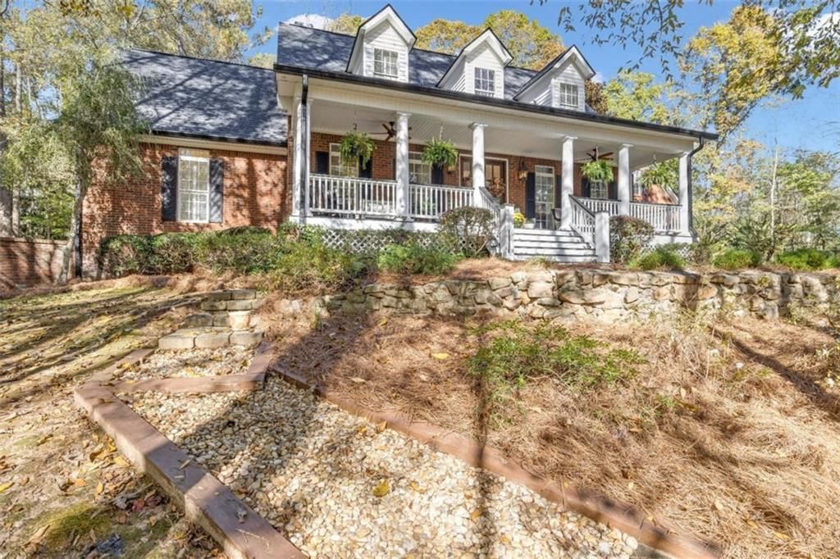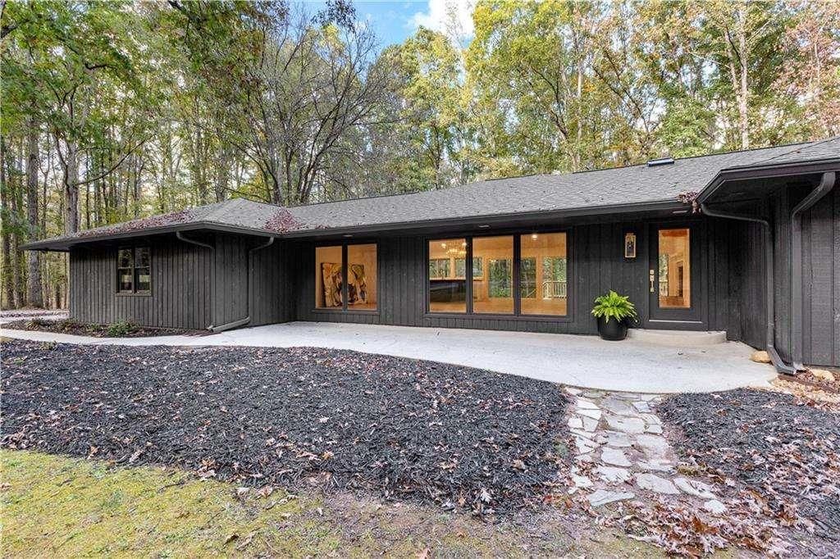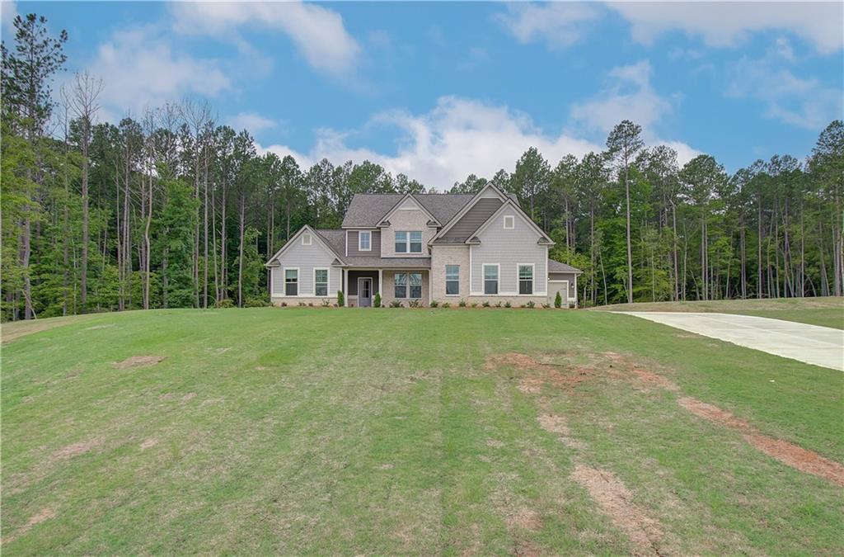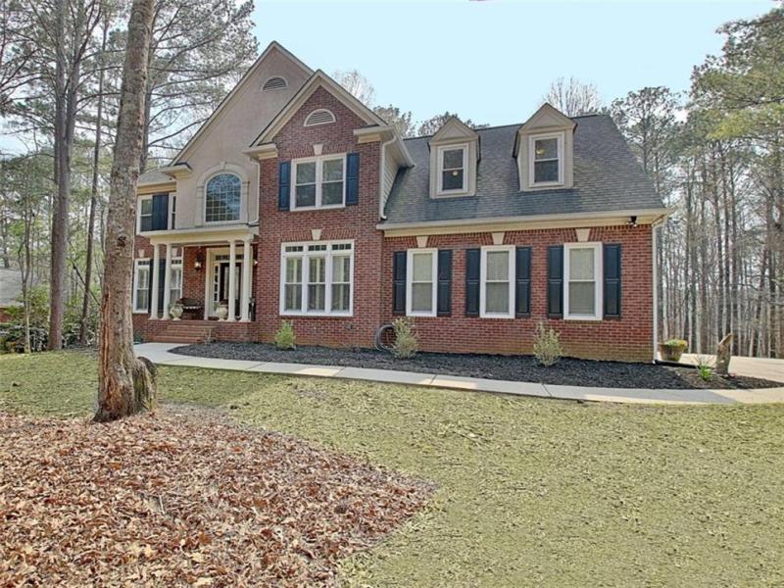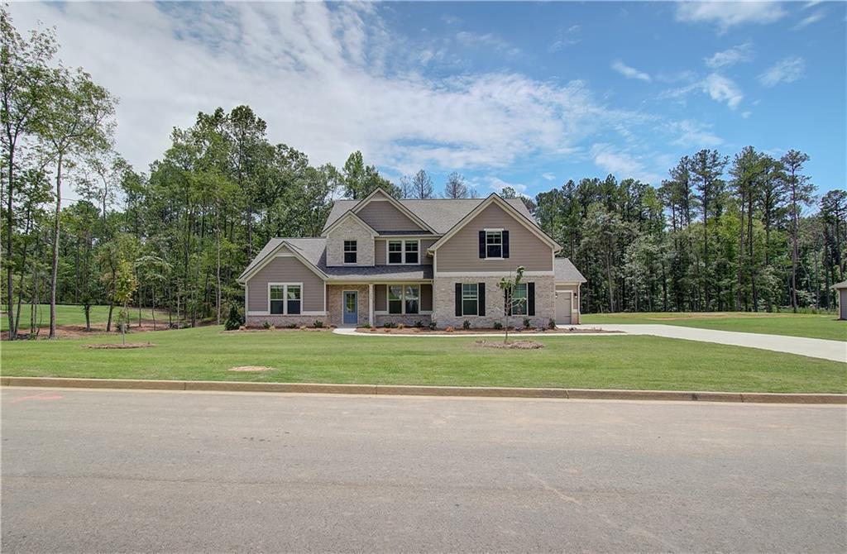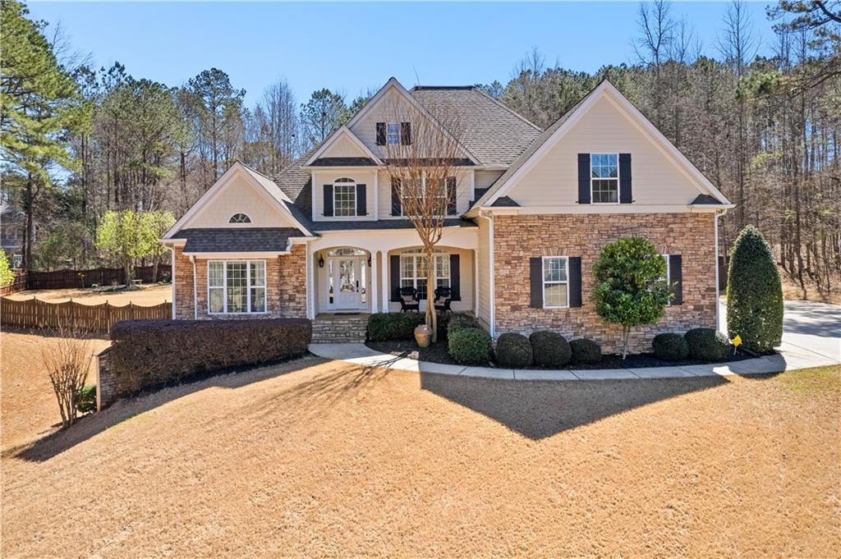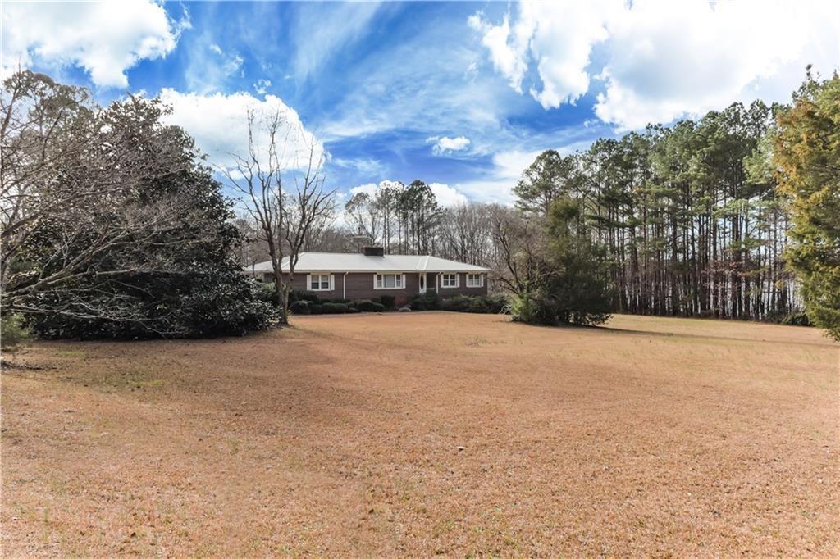BUILDER INCENTIVE: $20,000 towards Closing Costs! Welcome to the Riverbrook Plan – Where Luxury Meets Livability. Step into the Riverbrook plan, a masterfully designed 5-bedroom, 4.5-bath home that blends sophisticated style with everyday functionality. Thoughtfully crafted for both comfort and elegance, this home features an inviting office with a charming barn door, adding a touch of rustic character. The main level boasts an effortless flow, featuring three well-appointed guest bedrooms and a lavish primary suite designed for ultimate relaxation. The primary suite is a true retreat, offering a spa-inspired bath with an oversized separate shower, soaking tub, private water closet, dual vanities, and a spacious walk-in closet. At the heart of the home, the great room stuns with soaring 12-foot ceilings, creating an airy and open atmosphere that seamlessly connects to the gourmet kitchen and dining area-ideal for both intimate dinners and lively gatherings. A walk-in pantry with barn doors, a mudroom, and a convenient laundry room enhance everyday practicality, while the covered patio extends your living space outdoors. Upstairs, an additional bedroom and full bath provide the perfect private retreat for guests or family, along with generous storage space to keep everything organized. The oversized two-car garage ensures ample room for vehicles and extra storage. Drive your electric car right in and charge it, 240 V plug in in garage. Sit back in the house and use an app to turn on your sprinkler system to water your landscaped yard! Designed with impeccable attention to detail, the Riverbrook plan offers the perfect balance of luxury, design, and functionality-a home that’s as stunning as it is livable. Disclosure: Layout and features may vary from plan to plan and are subject to error.
Listing Provided Courtesy of Indigo Road Realty, LLC
Property Details
Price:
$759,900
MLS #:
7548416
Status:
Active
Beds:
5
Baths:
5
Address:
185 Paislee Park (Lot #10 Paislee Park) Drive
Type:
Single Family
Subtype:
Single Family Residence
Subdivision:
Paislee Park
City:
Fayetteville
Listed Date:
Mar 27, 2025
State:
GA
ZIP:
30215
Year Built:
2024
See this Listing
Mortgage Calculator
Schools
Elementary School:
Inman
Middle School:
Whitewater
High School:
Whitewater
Interior
Appliances
Dishwasher, Electric Water Heater, Microwave, Other
Bathrooms
4 Full Bathrooms, 1 Half Bathroom
Cooling
Central Air
Fireplaces Total
1
Flooring
Ceramic Tile, Hardwood
Heating
Heat Pump
Laundry Features
Laundry Room, Other
Exterior
Architectural Style
Craftsman, Traditional
Community Features
Homeowners Assoc, Near Schools, Street Lights
Construction Materials
Brick, Cement Siding, Concrete
Exterior Features
Lighting, Rain Gutters, Storage
Other Structures
None
Parking Features
Attached, Garage, Garage Door Opener, Kitchen Level, Parking Pad
Parking Spots
2
Roof
Composition
Security Features
Fire Alarm, Security Lights, Security System Owned, Smoke Detector(s)
Financial
HOA Fee
$300
HOA Frequency
Annually
HOA Includes
Maintenance Grounds
Initiation Fee
$300
Tax Year
2023
Taxes
$10,895
Map
Community
- Address185 Paislee Park (Lot #10 Paislee Park) Drive Fayetteville GA
- SubdivisionPaislee Park
- CityFayetteville
- CountyFayette – GA
- Zip Code30215
Similar Listings Nearby
- 238 Chappell Road
Fayetteville, GA$947,500
2.97 miles away
- 160 Isleworth Way
Fayetteville, GA$900,000
2.00 miles away
- 121 Rising Star Road
Fayetteville, GA$899,999
3.70 miles away
- 150 Melody Lane
Fayetteville, GA$899,000
1.78 miles away
- 31 Homesite Cooper Cove E
Fayetteville, GA$838,359
0.06 miles away
- 155 Woodcreek Lane
Fayetteville, GA$825,000
4.14 miles away
- 30 Homesite Cooper Cove E
Fayetteville, GA$801,524
0.06 miles away
- 340 Housman Drive
Fayetteville, GA$800,000
1.82 miles away
- 2443 Highway 92 S
Fayetteville, GA$755,000
4.85 miles away

185 Paislee Park (Lot #10 Paislee Park) Drive
Fayetteville, GA
LIGHTBOX-IMAGES





















































































