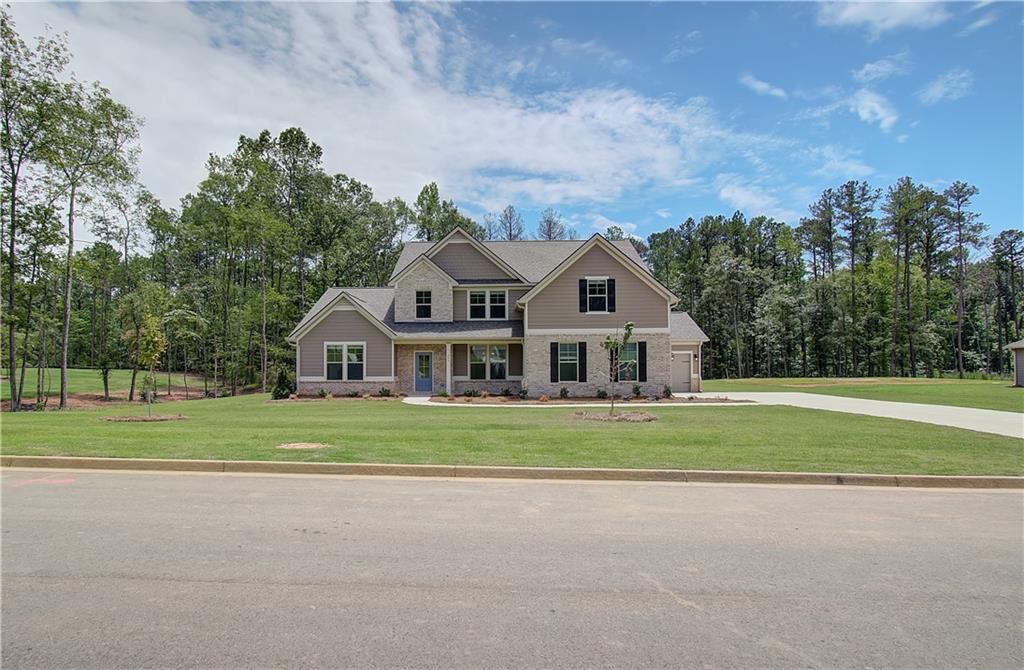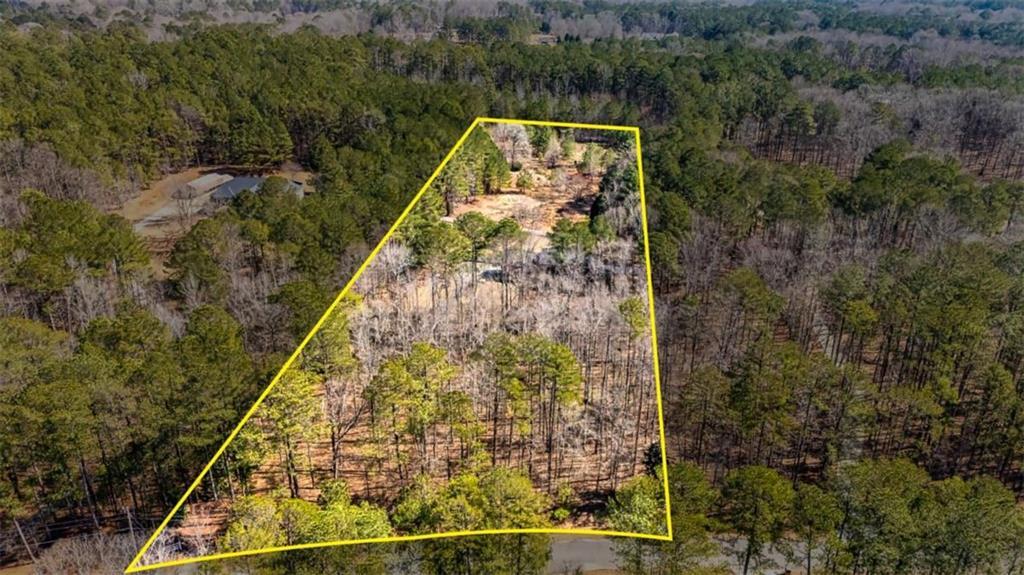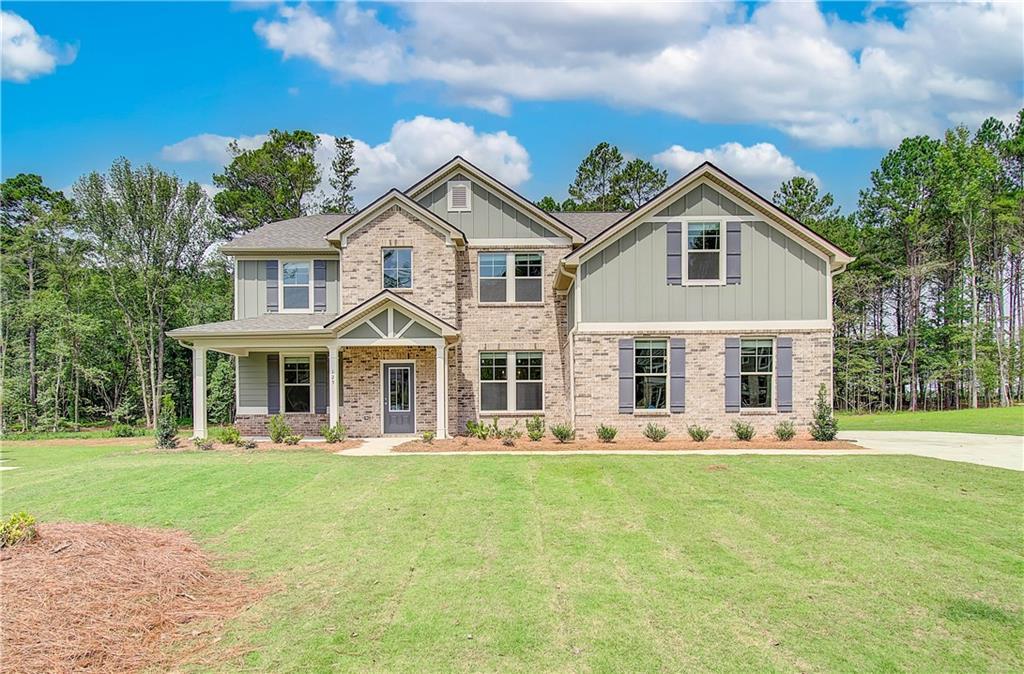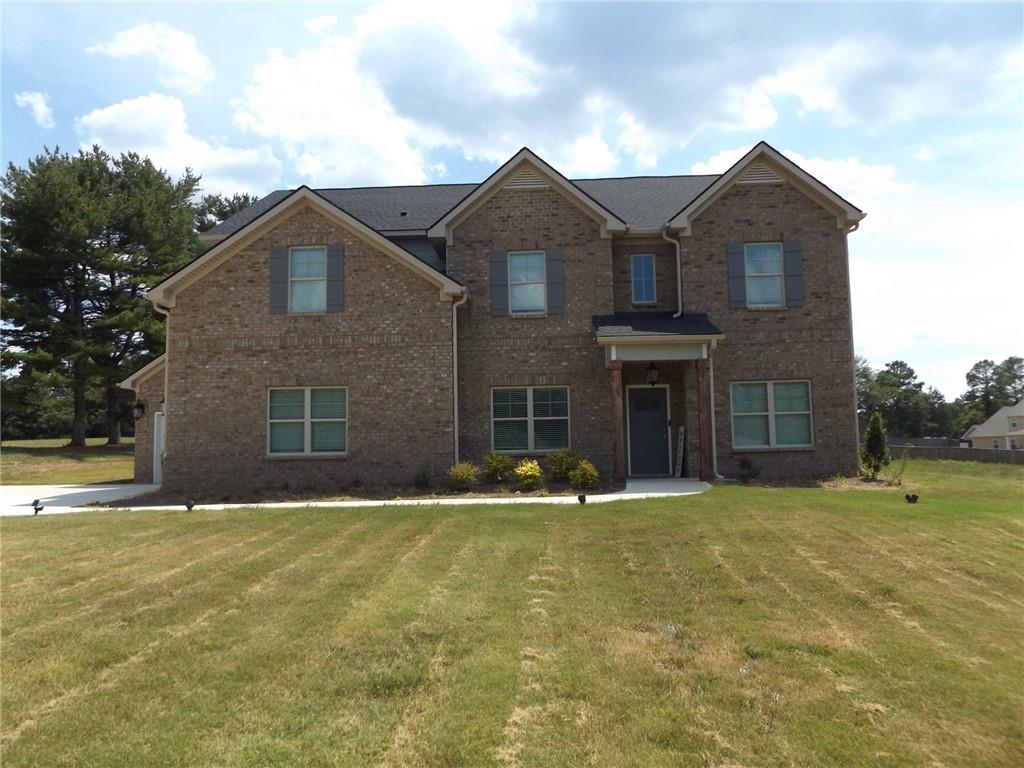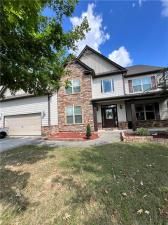Welcome to this beautifully maintained 3-bedroom, 2.5-bath home nestled on a spacious 1+ acre lot in the highly desirable Rebecca Lakes subdivision. This property offers a rare combination of flexible living spaces, thoughtful updates, and room to grow!
Step inside to discover an updated kitchen featuring granite countertops, a stylish tile backsplash, stainless steel appliances, a center island/bar, pantry, and a bright eat-in area. The kitchen seamlessly opens to a large family room with a fireplace—perfect for everyday living and entertaining.
Enjoy the charm of formal living and dining rooms, along with a large temperature-controlled sunroom that provides additional, year-round living and entertaining space.
A unique feature of this home is it’s two potential primary suites—ideal for multigenerational living or long-term guests. The upstairs suite is oversized and includes a private balcony, bathroom with dual vanities, a separate tub and shower, and a generous walk-in closet. On the main level, you’ll find two additional bedrooms, including one that is oversized and perfectly suited as a second primary suite. The main-level bedrooms share a fully renovated Jack-and-Jill bathroom featuring an oversized, step-less shower for added accessibility and style.
SHOWINGS WILL BEGIN SATURDAY 6/7/25
Need more space? A large walk-in attic is easily accessible and offers excellent storage or the potential to be finished into a 4th bedroom, office, or bonus space.
Outside, a detached 3-car garage with a covered walkway provides ample room for vehicles, lawn equipment, and hobbies—and even includes a dedicated golf cart charging station.
This home checks all the boxes—space, flexibility, updates, and a fantastic location. Don’t miss your chance to call this special property home!
Step inside to discover an updated kitchen featuring granite countertops, a stylish tile backsplash, stainless steel appliances, a center island/bar, pantry, and a bright eat-in area. The kitchen seamlessly opens to a large family room with a fireplace—perfect for everyday living and entertaining.
Enjoy the charm of formal living and dining rooms, along with a large temperature-controlled sunroom that provides additional, year-round living and entertaining space.
A unique feature of this home is it’s two potential primary suites—ideal for multigenerational living or long-term guests. The upstairs suite is oversized and includes a private balcony, bathroom with dual vanities, a separate tub and shower, and a generous walk-in closet. On the main level, you’ll find two additional bedrooms, including one that is oversized and perfectly suited as a second primary suite. The main-level bedrooms share a fully renovated Jack-and-Jill bathroom featuring an oversized, step-less shower for added accessibility and style.
SHOWINGS WILL BEGIN SATURDAY 6/7/25
Need more space? A large walk-in attic is easily accessible and offers excellent storage or the potential to be finished into a 4th bedroom, office, or bonus space.
Outside, a detached 3-car garage with a covered walkway provides ample room for vehicles, lawn equipment, and hobbies—and even includes a dedicated golf cart charging station.
This home checks all the boxes—space, flexibility, updates, and a fantastic location. Don’t miss your chance to call this special property home!
Listing Provided Courtesy of Keller Williams Rlty Consultants
Property Details
Price:
$550,000
MLS #:
7584455
Status:
Active
Beds:
3
Baths:
3
Address:
105 Whippoorwill Way
Type:
Single Family
Subtype:
Single Family Residence
Subdivision:
Rebecca Lakes
City:
Fayetteville
Listed Date:
Jun 4, 2025
State:
GA
Finished Sq Ft:
2,555
Total Sq Ft:
2,555
ZIP:
30215
Year Built:
1998
See this Listing
Mortgage Calculator
Schools
Elementary School:
Sara Harp Minter
Middle School:
Whitewater
High School:
Whitewater
Interior
Appliances
Dishwasher, Disposal, Gas Cooktop, Gas Oven, Microwave, Refrigerator
Bathrooms
2 Full Bathrooms, 1 Half Bathroom
Cooling
Central Air, Dual
Fireplaces Total
1
Flooring
Carpet, Hardwood
Heating
Natural Gas
Laundry Features
Laundry Room, Main Level
Exterior
Architectural Style
Craftsman, Traditional
Community Features
Fishing, Homeowners Assoc, Lake, Near Schools, Near Shopping, Pool
Construction Materials
Stucco
Exterior Features
Garden
Other Structures
Garage(s)
Parking Features
Garage, Garage Door Opener, Level Driveway
Roof
Composition
Security Features
Secured Garage/ Parking
Financial
HOA Fee
$700
HOA Frequency
Annually
Tax Year
2024
Taxes
$1,430
Map
Community
- Address105 Whippoorwill Way Fayetteville GA
- SubdivisionRebecca Lakes
- CityFayetteville
- CountyFayette – GA
- Zip Code30215
Similar Listings Nearby
- 135 Waterlace Way
Fayetteville, GA$709,900
3.90 miles away
- 21 Homesite Cooper Cove E
Fayetteville, GA$699,993
1.34 miles away
- 209 Hearthstone Reach
Peachtree City, GA$659,900
4.47 miles away
- 125 Hillcrest Trace
Fayetteville, GA$649,999
2.57 miles away
- 150 Hillred Drive
Fayetteville, GA$649,900
2.50 miles away
- 25 Homesite Cooper Cove E
Fayetteville, GA$645,900
1.36 miles away
- 689 S Jeff Davis Drive
Fayetteville, GA$634,900
3.89 miles away
- 105 Laurel Ridge Court
Fayetteville, GA$625,000
4.07 miles away
- 190 Thrushwood Drive
Fayetteville, GA$620,000
3.70 miles away
- 821 Hood Road
Fayetteville, GA$610,000
4.43 miles away

105 Whippoorwill Way
Fayetteville, GA
LIGHTBOX-IMAGES































































































