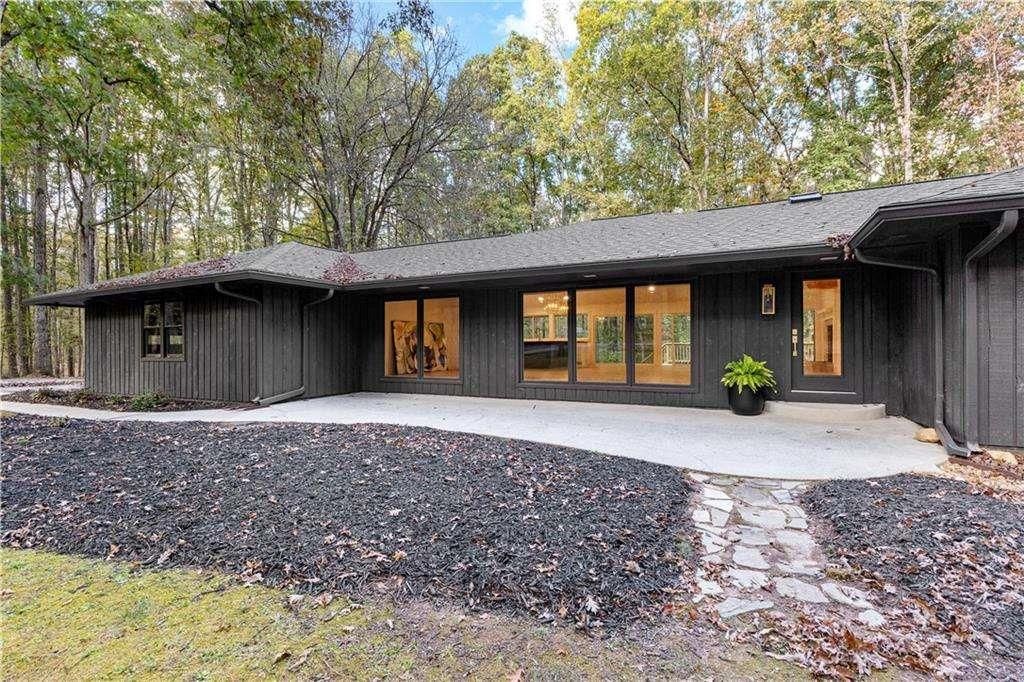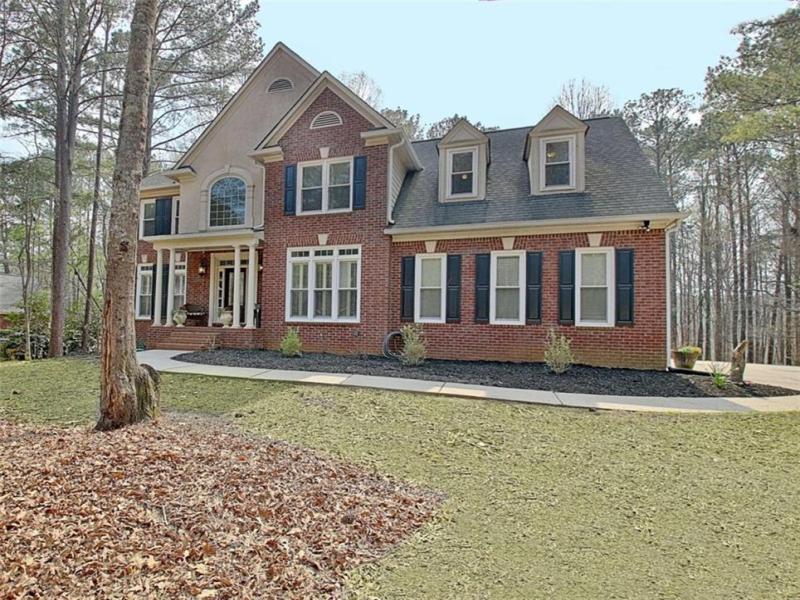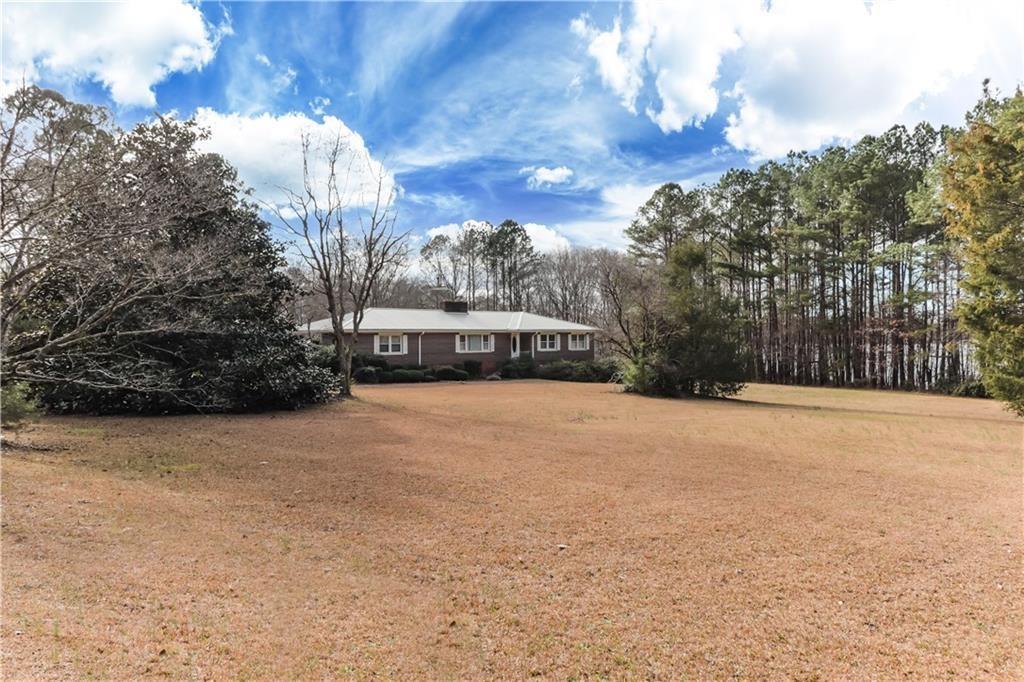Discover refined elegance and modern living in this stunning single-family home featuring the Henry II floor plan. With its exquisite craftsman exterior, this home promises both charm and sophistication.
The spacious Henry II layout includes 4 well-appointed bedrooms, 3 full bathrooms, and a convenient powder room. The open-plan concept seamlessly integrates the dining room and living areas, creating an ideal space for entertaining and everyday living. The gourmet kitchen is a highlight, boasting an expansive island with quartz countertops, beautiful cabinetry, and a spacious walk-in pantry.
Upstairs, the home offers a welcoming loft and a versatile bonus room, perfect for additional living or recreational space. The luxurious owner’s suite is thoughtfully located on the main floor, featuring ample closet space, a large shower, and a separate soaking tub for ultimate relaxation.
Please note: The photos displayed are not of the actual home and may differ from the finished property. This home is to be built on Lot 21.
Experience the perfect blend of style and functionality with the Henry II floor plan. Schedule your visit today to explore the possibilities and make this dream home yours!
Please note: If the buyer is represented by a broker/agent, DRB REQUIRES the buyer’s broker/agent to be present during the initial meeting with DRB’s sales personnel to ensure proper representation. If buyer’s broker/agent is not present at initial meeting DRB Group Georgia reserves the right to reduce or remove broker/agent compensation.
The spacious Henry II layout includes 4 well-appointed bedrooms, 3 full bathrooms, and a convenient powder room. The open-plan concept seamlessly integrates the dining room and living areas, creating an ideal space for entertaining and everyday living. The gourmet kitchen is a highlight, boasting an expansive island with quartz countertops, beautiful cabinetry, and a spacious walk-in pantry.
Upstairs, the home offers a welcoming loft and a versatile bonus room, perfect for additional living or recreational space. The luxurious owner’s suite is thoughtfully located on the main floor, featuring ample closet space, a large shower, and a separate soaking tub for ultimate relaxation.
Please note: The photos displayed are not of the actual home and may differ from the finished property. This home is to be built on Lot 21.
Experience the perfect blend of style and functionality with the Henry II floor plan. Schedule your visit today to explore the possibilities and make this dream home yours!
Please note: If the buyer is represented by a broker/agent, DRB REQUIRES the buyer’s broker/agent to be present during the initial meeting with DRB’s sales personnel to ensure proper representation. If buyer’s broker/agent is not present at initial meeting DRB Group Georgia reserves the right to reduce or remove broker/agent compensation.
Listing Provided Courtesy of DRB Group Georgia, LLC
Property Details
Price:
$699,993
MLS #:
7556475
Status:
Active
Beds:
4
Baths:
4
Address:
21 Homesite Cooper Cove E
Type:
Single Family
Subtype:
Single Family Residence
Subdivision:
Riverbend Overlook
City:
Fayetteville
Listed Date:
Apr 9, 2025
State:
GA
Finished Sq Ft:
3,669
Total Sq Ft:
3,669
ZIP:
30215
Year Built:
2024
See this Listing
Mortgage Calculator
Schools
Elementary School:
Inman
Middle School:
Bennetts Mill
High School:
Fayette County
Interior
Appliances
Dishwasher, Electric Water Heater, Gas Cooktop, Microwave, Range Hood, Self Cleaning Oven
Bathrooms
3 Full Bathrooms, 1 Half Bathroom
Cooling
Ceiling Fan(s), Central Air, Electric, Zoned
Fireplaces Total
1
Flooring
Carpet, Ceramic Tile, Vinyl
Heating
Central, Electric, Forced Air, Zoned
Laundry Features
Laundry Room, Main Level
Exterior
Architectural Style
Craftsman
Community Features
Homeowners Assoc, Street Lights
Construction Materials
Cement Siding, Concrete
Exterior Features
None
Other Structures
None
Parking Features
Attached, Garage, Garage Door Opener, Garage Faces Side, Kitchen Level
Parking Spots
3
Roof
Composition
Security Features
Carbon Monoxide Detector(s), Fire Alarm, Smoke Detector(s)
Financial
HOA Fee
$500
HOA Frequency
Annually
Initiation Fee
$500
Tax Year
2022
Taxes
$1
Map
Community
- Address21 Homesite Cooper Cove E Fayetteville GA
- SubdivisionRiverbend Overlook
- CityFayetteville
- CountyFayette – GA
- Zip Code30215
Similar Listings Nearby
- 220 Broadmoor Drive
Fayetteville, GA$900,000
2.66 miles away
- 121 Rising Star Road
Fayetteville, GA$850,000
3.66 miles away
- 150 Melody Lane
Fayetteville, GA$850,000
1.84 miles away
- 692 Woolsey Road
Brooks, GA$825,000
4.71 miles away
- 130 Lapis Lake Point
Fayetteville, GA$799,000
4.88 miles away
- 155 Woodcreek Lane
Fayetteville, GA$790,000
4.09 miles away
- 180 Paislee Park (Lot #9 Paislee Park) Drive
Fayetteville, GA$779,900
0.06 miles away
- 170 Paislee Park (Lot #8 Paislee Park) Drive
Fayetteville, GA$759,900
0.06 miles away
- 2443 Highway 92 S
Fayetteville, GA$750,000
4.84 miles away
- 170 Oakleigh Manor Drive
Fayetteville, GA$739,700
3.06 miles away

21 Homesite Cooper Cove E
Fayetteville, GA
LIGHTBOX-IMAGES





































































































































































































































































































































































































































































































































































