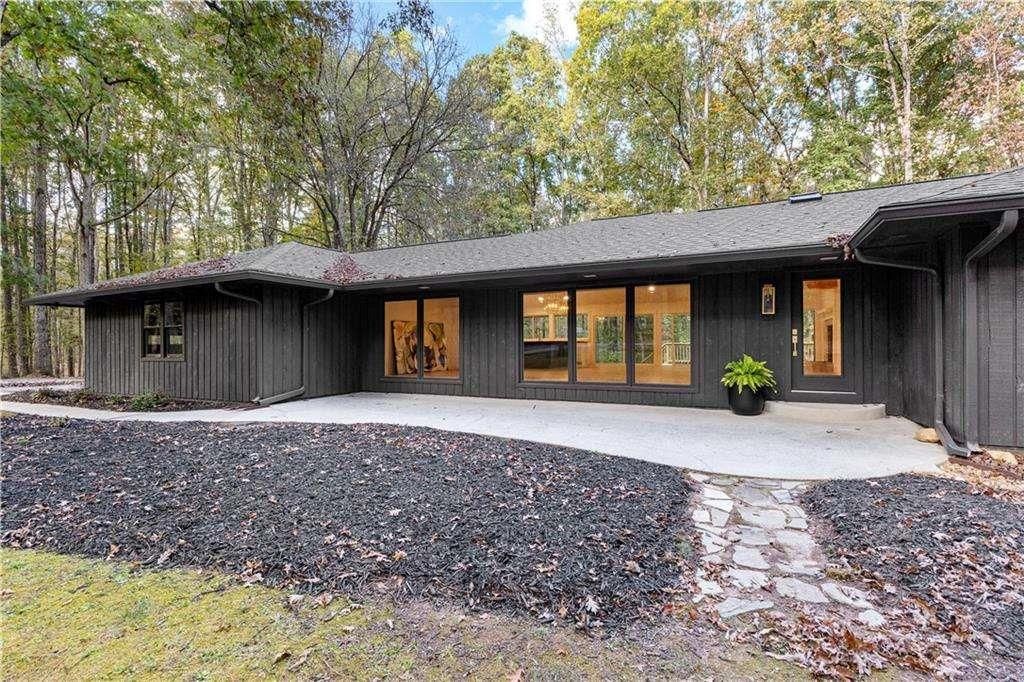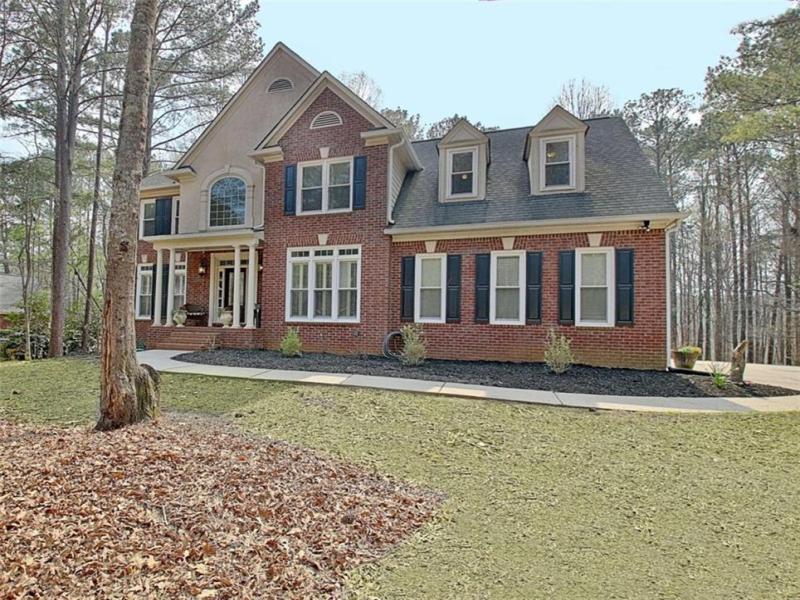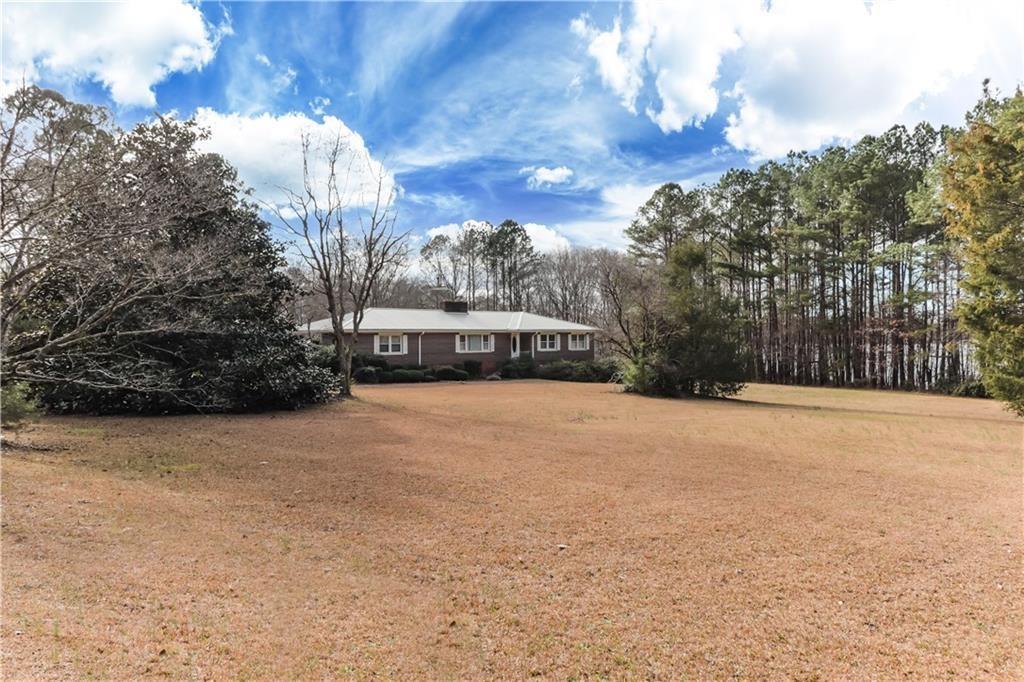Welcome to Riverbend Overlook—Fayetteville’s Sought-After New Home Community by DRB Homes!
This to-be-built home gives you the perfect opportunity to customize your finishes and make it truly yours before construction begins. Located in the highly desirable Riverbend Overlook community, this stunning single-family residence offers exceptional design, comfort, and modern functionality.
Showcasing timeless craftsman-style curb appeal, the spacious Henry II floor plan features 4 bedrooms, 3 full bathrooms, and a convenient main-level powder room, ideal for family living and entertaining. The elegant formal dining area flows into a bright, open-concept layout that makes everyday living a breeze.
The gourmet kitchen is the heart of the home, complete with an expansive center island with quartz countertops, designer cabinetry, and a generous walk-in pantry—perfect for all your storage and hosting needs.
The owner’s suite is conveniently located on the main level, offering a peaceful retreat with dual closets, a luxurious walk-in shower, and a separate soaking tub for ultimate relaxation. Upstairs, you’ll find a welcoming loft and a spacious bonus room, offering endless possibilities for a home office, media room, or play area.
This home is to be built, so now is the perfect time to choose your finishes and make personalized selections before construction begins. Don’t miss out on your chance to create the home you’ve always envisioned in the heart of Fayetteville!
Please note: If the buyer is represented by a broker/agent, DRB REQUIRES the buyer’s broker/agent to be present during the initial meeting with DRB’s sales personnel to ensure proper representation. If buyer’s broker/agent is not present at initial meeting DRB Group Georgia reserves the right to reduce or remove broker/agent compensation.
This to-be-built home gives you the perfect opportunity to customize your finishes and make it truly yours before construction begins. Located in the highly desirable Riverbend Overlook community, this stunning single-family residence offers exceptional design, comfort, and modern functionality.
Showcasing timeless craftsman-style curb appeal, the spacious Henry II floor plan features 4 bedrooms, 3 full bathrooms, and a convenient main-level powder room, ideal for family living and entertaining. The elegant formal dining area flows into a bright, open-concept layout that makes everyday living a breeze.
The gourmet kitchen is the heart of the home, complete with an expansive center island with quartz countertops, designer cabinetry, and a generous walk-in pantry—perfect for all your storage and hosting needs.
The owner’s suite is conveniently located on the main level, offering a peaceful retreat with dual closets, a luxurious walk-in shower, and a separate soaking tub for ultimate relaxation. Upstairs, you’ll find a welcoming loft and a spacious bonus room, offering endless possibilities for a home office, media room, or play area.
This home is to be built, so now is the perfect time to choose your finishes and make personalized selections before construction begins. Don’t miss out on your chance to create the home you’ve always envisioned in the heart of Fayetteville!
Please note: If the buyer is represented by a broker/agent, DRB REQUIRES the buyer’s broker/agent to be present during the initial meeting with DRB’s sales personnel to ensure proper representation. If buyer’s broker/agent is not present at initial meeting DRB Group Georgia reserves the right to reduce or remove broker/agent compensation.
Listing Provided Courtesy of DRB Group Georgia, LLC
Property Details
Price:
$732,125
MLS #:
7576989
Status:
Active
Beds:
4
Baths:
4
Address:
72 Homesite Cooper Cove W
Type:
Single Family
Subtype:
Single Family Residence
Subdivision:
Riverbend Overlook
City:
Fayetteville
Listed Date:
May 9, 2025
State:
GA
Finished Sq Ft:
3,697
Total Sq Ft:
3,697
ZIP:
30215
Year Built:
2025
Schools
Elementary School:
Inman
Middle School:
Bennetts Mill
High School:
Fayette County
Interior
Appliances
Dishwasher, Electric Water Heater, Gas Cooktop, Microwave, Range Hood, Self Cleaning Oven
Bathrooms
3 Full Bathrooms, 1 Half Bathroom
Cooling
Ceiling Fan(s), Central Air, Electric, Zoned
Fireplaces Total
1
Flooring
Carpet, Ceramic Tile, Vinyl
Heating
Central, Electric, Forced Air, Zoned
Laundry Features
Laundry Room, Main Level
Exterior
Architectural Style
Craftsman
Community Features
Homeowners Assoc, Street Lights
Construction Materials
Cement Siding, Concrete
Exterior Features
None
Other Structures
None
Parking Features
Attached, Garage, Garage Door Opener, Garage Faces Side, Kitchen Level
Parking Spots
3
Roof
Composition
Security Features
Carbon Monoxide Detector(s), Fire Alarm, Smoke Detector(s)
Financial
HOA Fee
$500
HOA Frequency
Annually
Initiation Fee
$500
Tax Year
2022
Taxes
$1
Map
Community
- Address72 Homesite Cooper Cove W Fayetteville GA
- SubdivisionRiverbend Overlook
- CityFayetteville
- CountyFayette – GA
- Zip Code30215
Similar Listings Nearby
- 220 Broadmoor Drive
Fayetteville, GA$900,000
2.66 miles away
- 121 Rising Star Road
Fayetteville, GA$850,000
3.66 miles away
- 150 Melody Lane
Fayetteville, GA$850,000
1.84 miles away
- 692 Woolsey Road
Brooks, GA$825,000
4.71 miles away
- 130 Lapis Lake Point
Fayetteville, GA$799,000
4.88 miles away
- 155 Woodcreek Lane
Fayetteville, GA$790,000
4.09 miles away
- 180 Paislee Park (Lot #9 Paislee Park) Drive
Fayetteville, GA$779,900
0.06 miles away
- 170 Paislee Park (Lot #8 Paislee Park) Drive
Fayetteville, GA$759,900
0.06 miles away
- 2443 Highway 92 S
Fayetteville, GA$750,000
4.84 miles away
- 170 Oakleigh Manor Drive
Fayetteville, GA$739,700
3.06 miles away

72 Homesite Cooper Cove W
Fayetteville, GA
LIGHTBOX-IMAGES
































































































































































































































































































































































































































































































































































