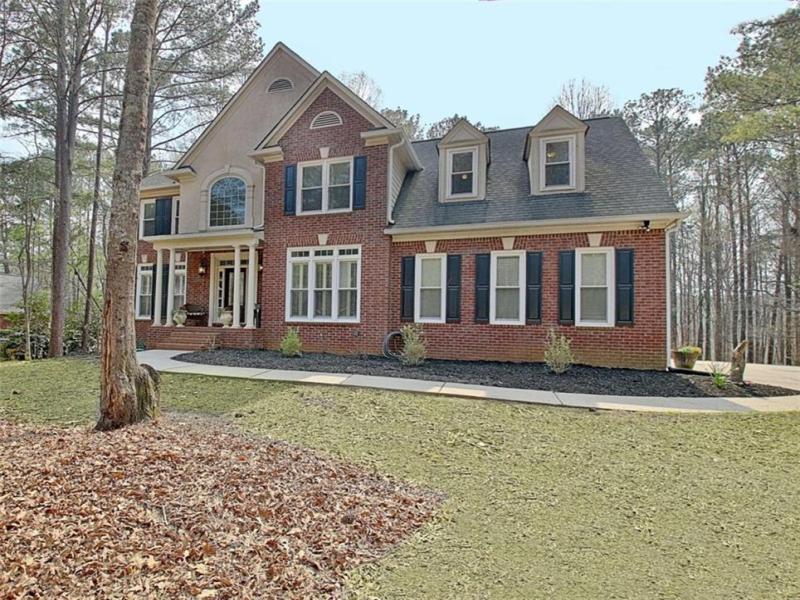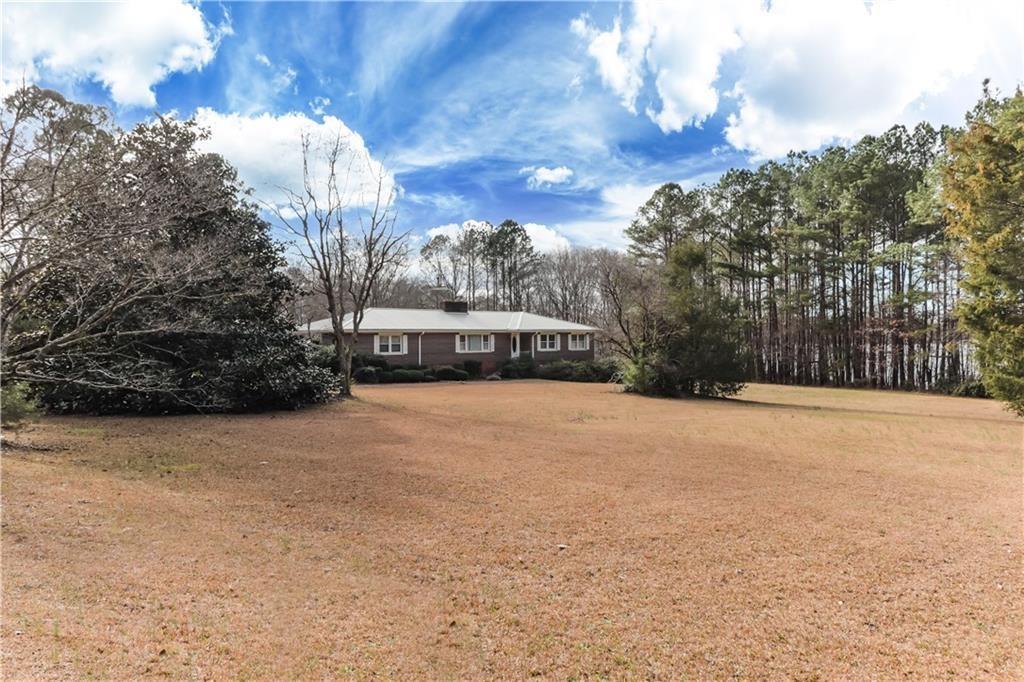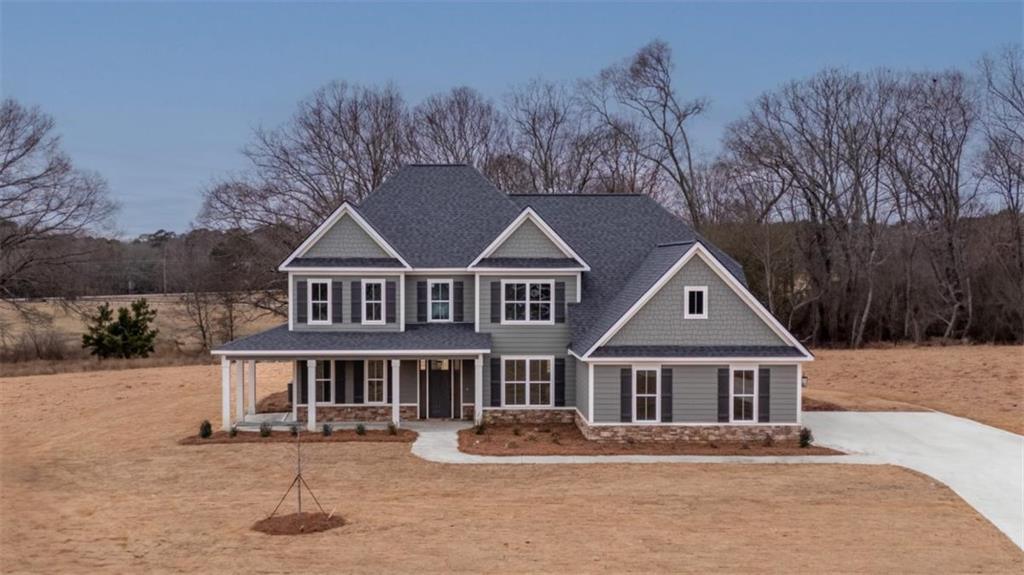MOTIVATED SELLER! ALL BRICK HOME ON 5 ACRES LOCATED IN SOUTH FAYETTE | BROOKS AREA! This FULLY RENOVATED home offers 4 bedrooms + 3.5 bathrooms on a full partially finished basement! TWO LUXURIOUS MASTER SUITES! Fully updated kitchen, bathrooms, plantation shutters, fresh paint, new carpet, pole barn! Bright white kitchen w/ quartz countertops, stainless steel appliances, a butler’s pantry & an eat in breakfast room. Relax in the family room w/ a gas logs fireplace! MASTER ON MAIN w/ fully renovated master en suite, custom walk in closet & new designer carpet. Upstairs you will find an additional master bedroom with updated bathroom + walk in closet. 2 additional bedrooms + 3rd renovated bathroom. The 4th bedroom also includes a media room & will make a great teen suite or man cave! The basement features a workshop area, entertaining space & lots of storage! Enjoy the covered back patio great for grilling & enjoying the wildlife! New Roof in 2024, New Pole Barn, New Driveway Concrete poured w/ wire & rebar, New Hot Water Heaters, New HE A/C Units, County Water Connected, New Gutters & Gutter Guards & SO MUCH MORE! Full list of updates & renovations available! This home has so much to offer inside and out! Call today to schedule your showing appointment!
Listing Provided Courtesy of Keller Williams Realty Atl Partners
Property Details
Price:
$850,000
MLS #:
7547393
Status:
Active
Beds:
4
Baths:
4
Address:
121 Rising Star Road
Type:
Single Family
Subtype:
Single Family Residence
Subdivision:
Stephens Creek Estates
City:
Fayetteville
Listed Date:
Mar 11, 2025
State:
GA
Finished Sq Ft:
3,537
Total Sq Ft:
3,537
ZIP:
30215
Year Built:
2001
See this Listing
Mortgage Calculator
Schools
Elementary School:
Sara Harp Minter
Middle School:
Whitewater
High School:
Whitewater
Interior
Appliances
Dishwasher, Disposal, Tankless Water Heater
Bathrooms
3 Full Bathrooms, 1 Half Bathroom
Cooling
Electric
Fireplaces Total
1
Flooring
Carpet, Ceramic Tile, Hardwood
Heating
Electric, Natural Gas
Laundry Features
In Hall, Laundry Room, Main Level, Mud Room
Exterior
Architectural Style
Traditional
Community Features
None
Construction Materials
Brick, Brick 4 Sides
Exterior Features
Private Yard, Rear Stairs
Other Structures
R V/ Boat Storage
Parking Features
Attached, Garage, Garage Door Opener, Garage Faces Side, Kitchen Level, Parking Pad, R V Access/ Parking
Roof
Composition
Security Features
Fire Alarm, Smoke Detector(s)
Financial
HOA Includes
Cable TV, Electricity, Gas, Utilities, Water
Tax Year
2023
Taxes
$6,247
Map
Community
- Address121 Rising Star Road Fayetteville GA
- SubdivisionStephens Creek Estates
- CityFayetteville
- CountyFayette – GA
- Zip Code30215
Similar Listings Nearby
- 116 Woolsey Creek Trail
Fayetteville, GA$995,000
1.91 miles away
- 220 Broadmoor Drive
Fayetteville, GA$900,000
4.44 miles away
- 692 Woolsey Road
Brooks, GA$825,000
1.15 miles away
- 155 Woodcreek Lane
Fayetteville, GA$790,000
4.71 miles away
- 180 Paislee Park (Lot #9 Paislee Park) Drive
Fayetteville, GA$779,900
3.70 miles away
- 170 Paislee Park (Lot #8 Paislee Park) Drive
Fayetteville, GA$759,900
3.70 miles away
- 2443 Highway 92 S
Fayetteville, GA$750,000
2.05 miles away
- 175 Paislee Park (Lot # 11 Paislee Park) Drive
Fayetteville, GA$734,900
3.70 miles away
- 72 Homesite Cooper Cove W
Fayetteville, GA$732,125
3.66 miles away

121 Rising Star Road
Fayetteville, GA
LIGHTBOX-IMAGES






















































































































































































































































































































































































































































































































































