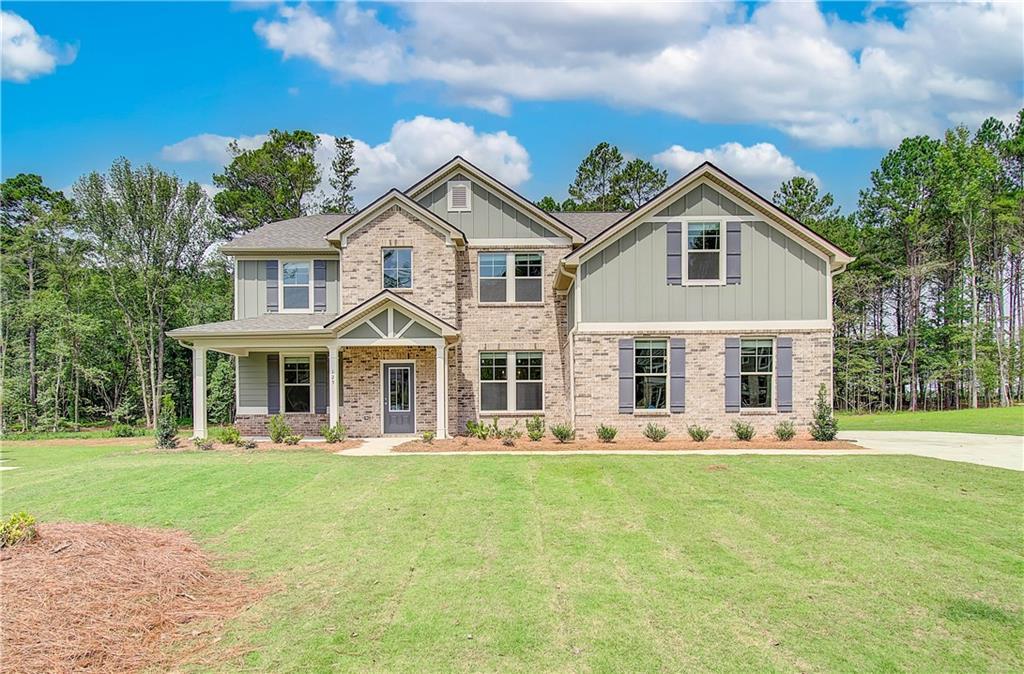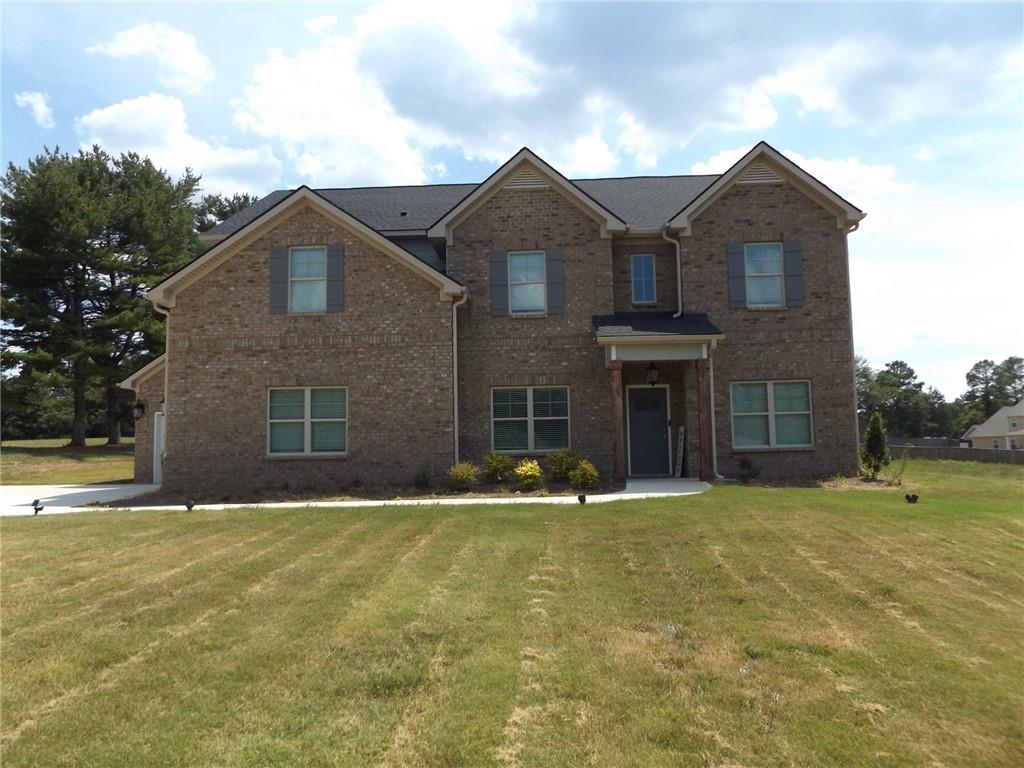Step into this beautifully crafted 5-bedroom, 3.5-bathroom home in the desirable Canoe Club community-a perfect blend of classic craftsmanship and contemporary design. This home offers a spacious retreat filled with thoughtful details and modern comforts. The open-concept layout greets you with rich LVP flooring that seamlessly connects the main living areas, creating a warm and inviting atmosphere. The kitchen serves as the heart of the home, featuring stainless steel appliances, a walk-in pantry, and a butler’s breezeway that conveniently leads to the formal dining area. Solid surface countertops and a cozy breakfast nook enhance the space, while the family room invites you to relax by the gas log fireplace, framed by a decorative mantle and large windows that flood the room with natural light. Venture outside to the covered patio, where an outdoor fireplace provides the perfect setting for year-round enjoyment. Whether you’re hosting friends or savoring a quiet evening, this space offers a perfect blend of comfort and charm. The main floor is also home to the master suite, a private sanctuary complete with dual vanities, a whirlpool tub, a separate shower, and dual closets, ensuring ample space and privacy. Upstairs, you’ll find a versatile bonus room that can adapt to your needs, along with a bedroom that includes a private bath and walk-in closet. Three additional bedrooms share a well-appointed Jack-and-Jill bathroom, providing plenty of space for family or guests. The backyard is a private oasis, extending into a serene wooded area that offers a peaceful escape from the bustle of daily life. As a resident of The Canoe Club, you’ll enjoy access to exceptional amenities, including tennis courts, a swimming pool, a 24-hour fitness center, and two lakes perfect for fishing, kayaking, and canoeing. Plus, you’re just a mile from Piedmont-Fayette Hospital and minutes away from Trillith Studios, making this an ideal location for convenience and luxury living.
Listing Provided Courtesy of EXP Realty, LLC.
Property Details
Price:
$567,500
MLS #:
7442221
Status:
Active
Beds:
5
Baths:
4
Address:
118 Waterlace Way
Type:
Single Family
Subtype:
Single Family Residence
Subdivision:
The Canoe Club
City:
Fayetteville
Listed Date:
Aug 20, 2024
State:
GA
Finished Sq Ft:
3,632
Total Sq Ft:
3,632
ZIP:
30215
Year Built:
2013
Schools
Elementary School:
Cleveland
Middle School:
Bennetts Mill
High School:
Fayette County
Interior
Appliances
Dishwasher, Gas Cooktop, Gas Range, Gas Water Heater, Microwave, Refrigerator
Bathrooms
3 Full Bathrooms, 1 Half Bathroom
Cooling
Central Air
Fireplaces Total
2
Flooring
Luxury Vinyl, Tile
Heating
Central
Laundry Features
Laundry Room, Upper Level
Exterior
Architectural Style
Traditional
Community Features
Clubhouse, Fitness Center, Homeowners Assoc, Lake, Near Schools, Near Shopping, Playground, Pool, Tennis Court(s)
Construction Materials
Stone, Vinyl Siding
Exterior Features
Private Yard
Other Structures
None
Parking Features
Driveway, Garage, Garage Faces Side, Kitchen Level, Level Driveway
Roof
Composition, Shingle
Financial
HOA Fee
$700
HOA Frequency
Annually
Tax Year
2023
Taxes
$6,622
Map
Community
- Address118 Waterlace Way Fayetteville GA
- SubdivisionThe Canoe Club
- CityFayetteville
- CountyFayette – GA
- Zip Code30215
Similar Listings Nearby
- 72 Homesite Cooper Cove W
Fayetteville, GA$736,119
4.96 miles away
- 21 Homesite Cooper Cove E
Fayetteville, GA$717,225
4.96 miles away
- 1226 Highway 92 N
Fayetteville, GA$700,000
4.78 miles away
- 607 Lees Mill Road
Fayetteville, GA$695,000
3.95 miles away
- 225 Rolison Way
Fayetteville, GA$675,000
2.39 miles away
- 320 Discovery Lake Drive
Fayetteville, GA$675,000
1.18 miles away
- 105 Fairmont Trace
Fayetteville, GA$665,000
4.15 miles away
- 125 Hillcrest Trace
Fayetteville, GA$650,000
2.89 miles away
- 25 Homesite Cooper Cove E
Fayetteville, GA$645,900
4.95 miles away
- 689 S Jeff Davis Drive
Fayetteville, GA$634,900
4.45 miles away

118 Waterlace Way
Fayetteville, GA
LIGHTBOX-IMAGES


















































































































































































































































































































































































































































































