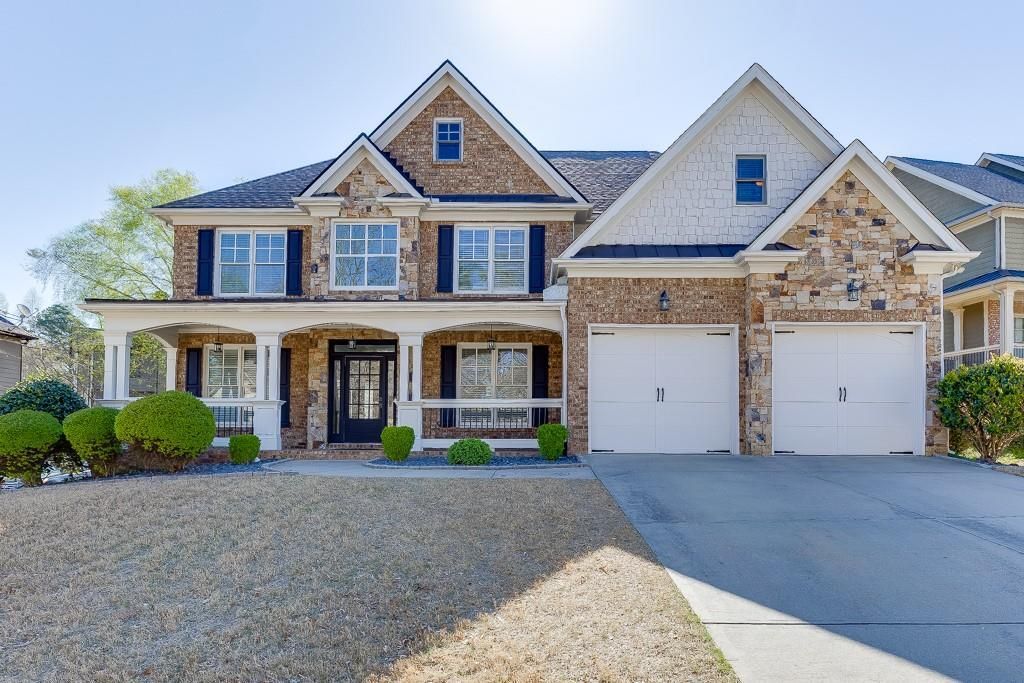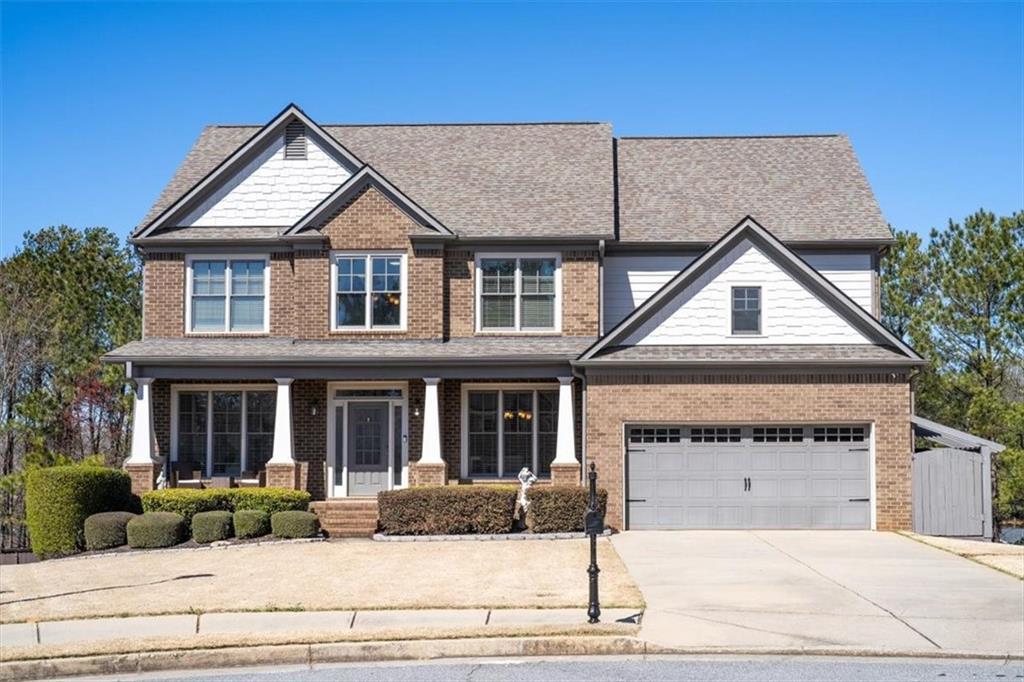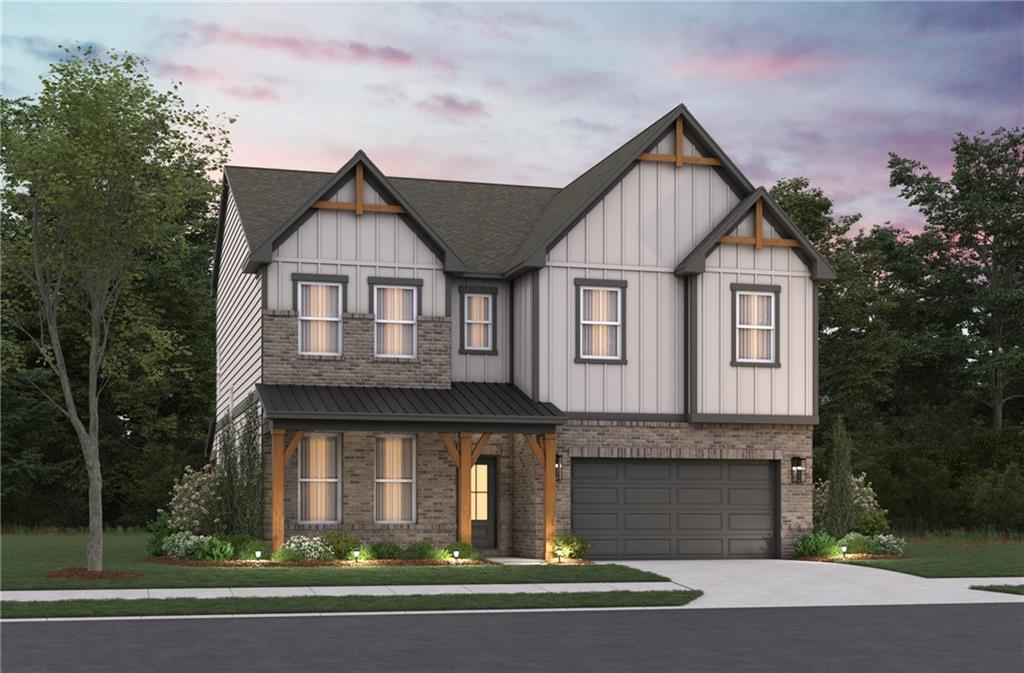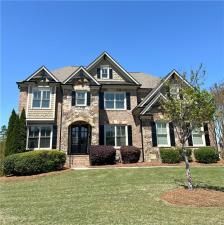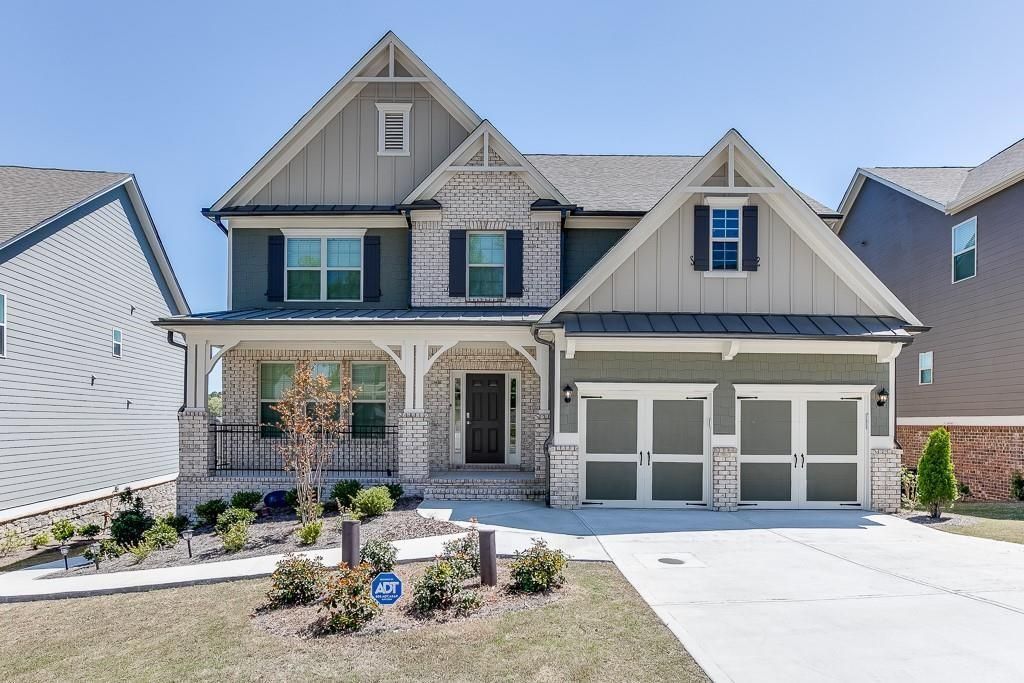Welcome to The Colfax, a beautifully designed 5-bedroom, 4.5-bath home on a slab, offering a perfect balance of comfort, functionality, and privacy. Nestled on a homesite with a private, wooded backyard, this home provides a serene escape while offering plenty of space for modern living.
The main level is designed for both relaxation and convenience, featuring a welcoming guest suite complete with a walk-in shower. This guest suite offers comfort and privacy for visitors, making it ideal for multi-generational living. The heart of the home is the designer kitchen, which boasts sleek grey cabinetry throughout, paired with quartz countertops for a clean, modern look. The spacious kitchen is designed to meet the needs of both everyday living and entertaining, with a walk-in pantry and seamless flow into the living and dining areas. The screened-in back porch is a perfect spot for enjoying your private, wooded backyard, offering a peaceful retreat for outdoor living year-round.
Upstairs, you’ll find three additional secondary bedrooms and two full bathrooms, including one ensuite bath. The primary suite is a true retreat, featuring a luxurious spa-like bathroom with a large shower and built-in seat, as well as ample closet space. Large windows throughout the home bring in natural light, enhancing the home’s open and airy feel.
Located in a private community that offers access to a pool with a cabana, a playground, and a dog park, The Colfax provides the perfect blend of peaceful living and convenience. Enjoy scenic walks along the community sidewalks and take in the beautiful surroundings. $5,000 in closing costs when using partner lender.
The main level is designed for both relaxation and convenience, featuring a welcoming guest suite complete with a walk-in shower. This guest suite offers comfort and privacy for visitors, making it ideal for multi-generational living. The heart of the home is the designer kitchen, which boasts sleek grey cabinetry throughout, paired with quartz countertops for a clean, modern look. The spacious kitchen is designed to meet the needs of both everyday living and entertaining, with a walk-in pantry and seamless flow into the living and dining areas. The screened-in back porch is a perfect spot for enjoying your private, wooded backyard, offering a peaceful retreat for outdoor living year-round.
Upstairs, you’ll find three additional secondary bedrooms and two full bathrooms, including one ensuite bath. The primary suite is a true retreat, featuring a luxurious spa-like bathroom with a large shower and built-in seat, as well as ample closet space. Large windows throughout the home bring in natural light, enhancing the home’s open and airy feel.
Located in a private community that offers access to a pool with a cabana, a playground, and a dog park, The Colfax provides the perfect blend of peaceful living and convenience. Enjoy scenic walks along the community sidewalks and take in the beautiful surroundings. $5,000 in closing costs when using partner lender.
Listing Provided Courtesy of Peggy Slappey Properties Inc.
Property Details
Price:
$604,900
MLS #:
7399556
Status:
Active
Beds:
5
Baths:
5
Address:
6992 Manchester Drive
Type:
Single Family
Subtype:
Single Family Residence
Subdivision:
Cambridge
City:
Flowery Branch
Listed Date:
Jun 6, 2024
State:
GA
Finished Sq Ft:
3,223
Total Sq Ft:
3,223
ZIP:
30542
Year Built:
2024
See this Listing
Mortgage Calculator
Schools
Elementary School:
Spout Springs
Middle School:
Cherokee Bluff
High School:
Cherokee Bluff
Interior
Appliances
Dishwasher, Disposal, Microwave
Bathrooms
4 Full Bathrooms, 1 Half Bathroom
Cooling
Central Air
Fireplaces Total
1
Flooring
Carpet, Ceramic Tile
Heating
Central, Electric
Laundry Features
Laundry Room, Upper Level
Exterior
Architectural Style
Craftsman
Community Features
Dog Park, Homeowners Assoc, Near Schools, Playground, Pool, Sidewalks, Street Lights
Construction Materials
Brick 3 Sides, Cement Siding
Exterior Features
Private Entrance, Private Yard
Other Structures
None
Parking Features
Garage
Roof
Composition
Security Features
Carbon Monoxide Detector(s), Smoke Detector(s)
Financial
HOA Fee
$675
HOA Frequency
Annually
HOA Includes
Swim, Tennis
Initiation Fee
$1,000
Tax Year
2023
Taxes
$627
Map
Community
- Address6992 Manchester Drive Flowery Branch GA
- SubdivisionCambridge
- CityFlowery Branch
- CountyHall – GA
- Zip Code30542
Similar Listings Nearby
- 4002 Adler Circle
Buford, GA$785,387
4.87 miles away
- 2546 Summer Song Way
Buford, GA$780,000
2.79 miles away
- 2111 Democracy Drive
Buford, GA$775,000
1.85 miles away
- 6257 Stillwater Place
Flowery Branch, GA$775,000
3.94 miles away
- 6248 Cedar Springs Lane
Hoschton, GA$775,000
1.44 miles away
- 3982 Adler Circle
Buford, GA$772,414
3.96 miles away
- 7143 LAKE EDGE Drive
Flowery Branch, GA$770,000
1.15 miles away
- 2671 Moon Chase Lane
Buford, GA$765,000
2.80 miles away
- 7208 Whitewater Drive
Flowery Branch, GA$765,000
0.89 miles away
- 6413 Maple Park Lane
Hoschton, GA$762,500
1.31 miles away

6992 Manchester Drive
Flowery Branch, GA
LIGHTBOX-IMAGES




































































































































