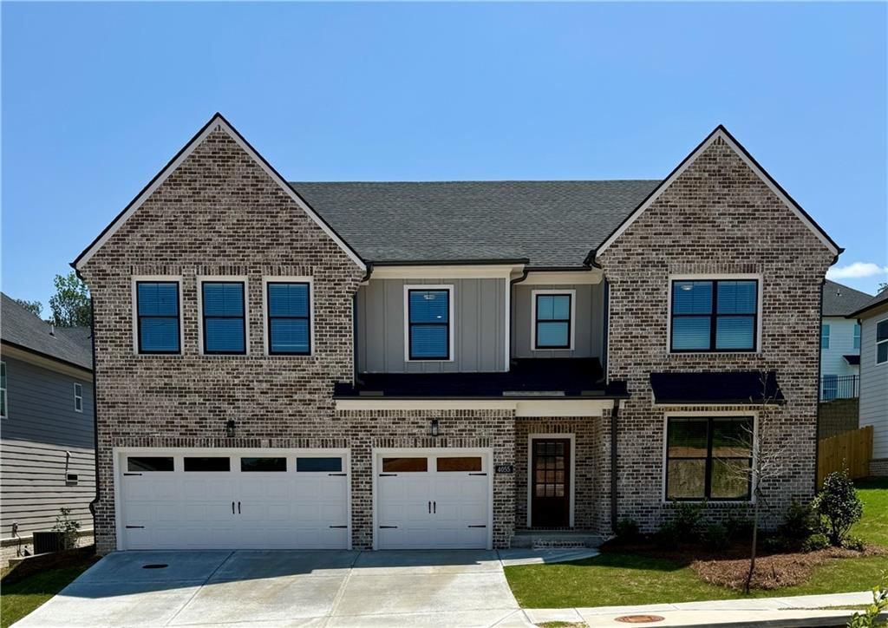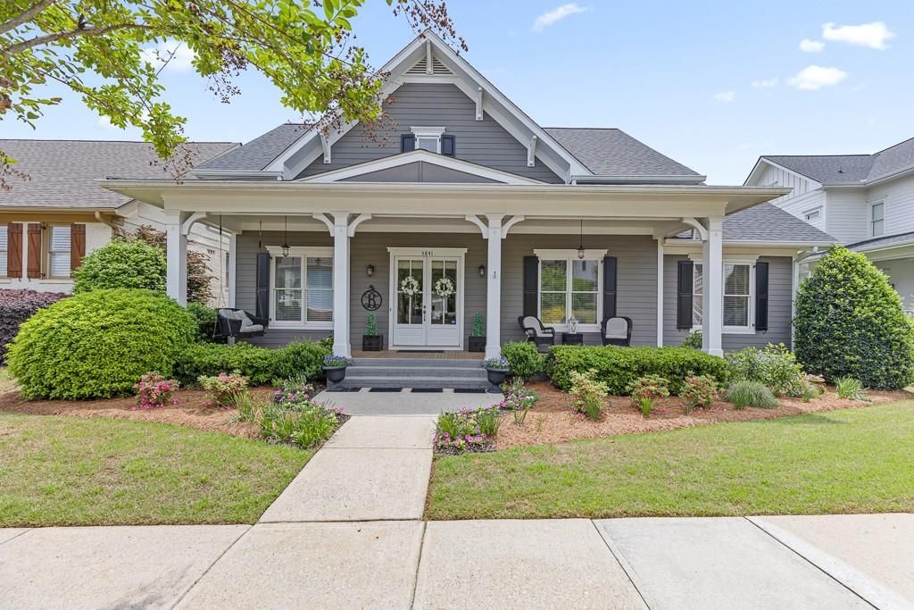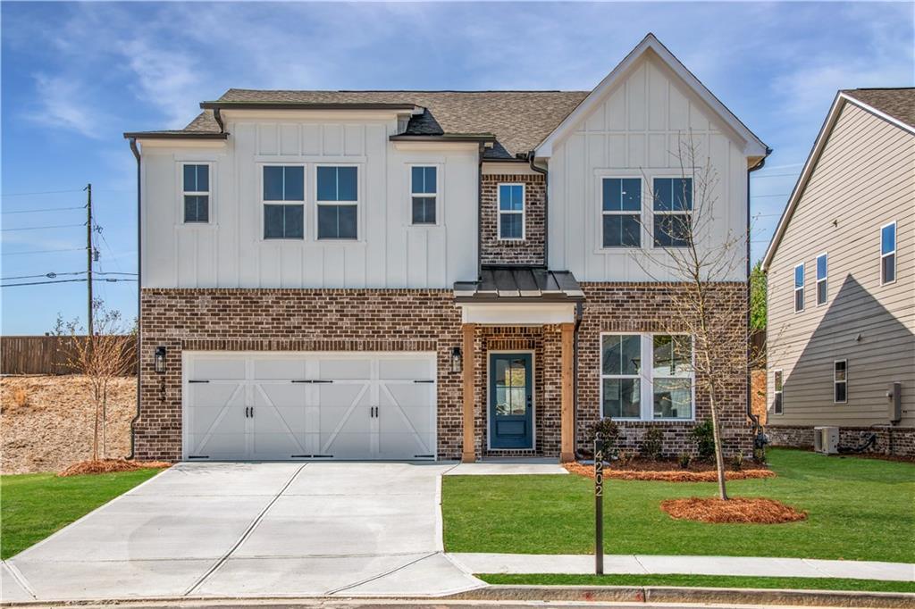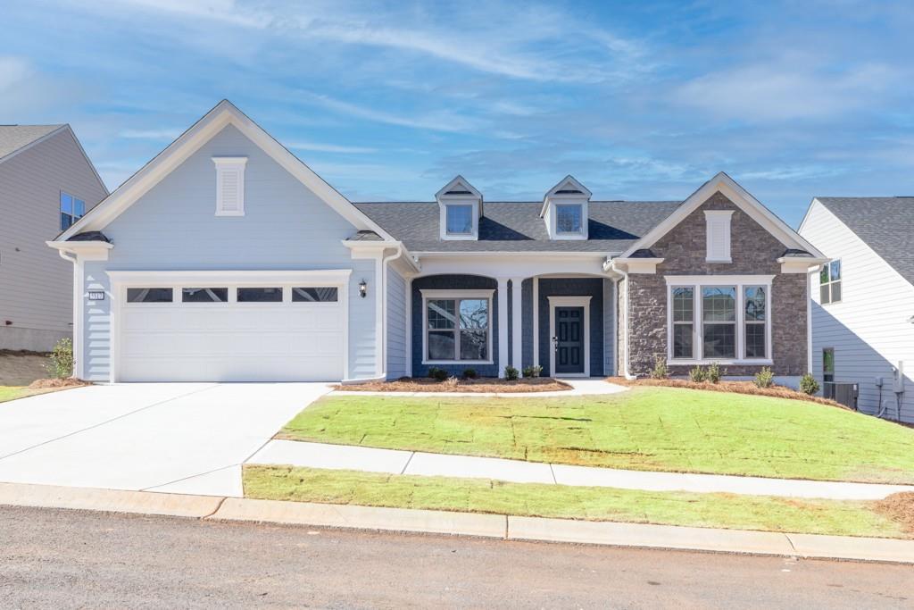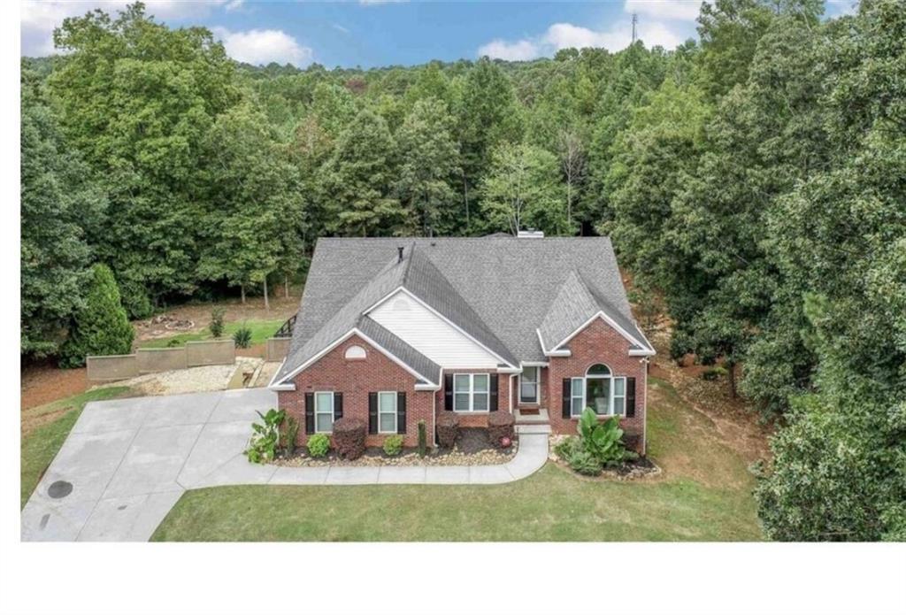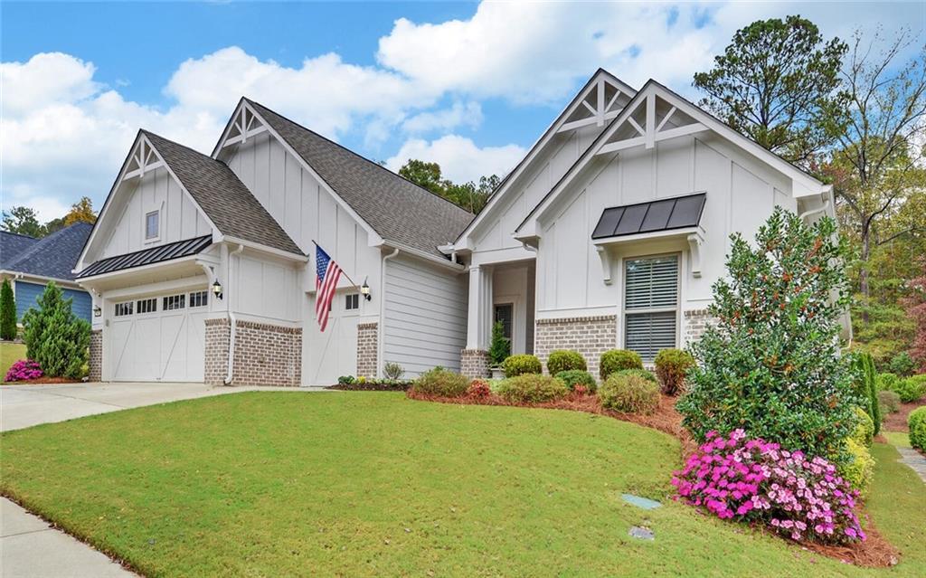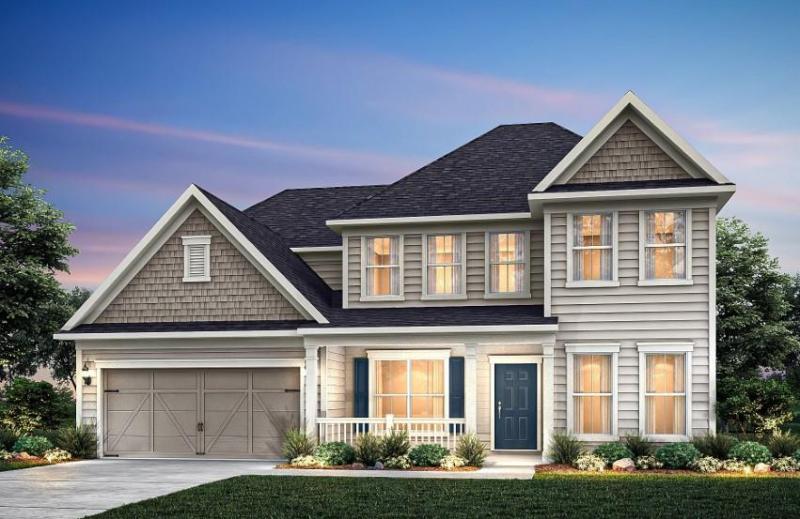Welcome to The Avery, a stunning ranch-style home with the primary suite on the main level and a spacious upstairs featuring an additional bedroom suite, a huge loft, and extra storage. This home is perfect for those who want the convenience of single-level living with the added bonus of plenty of space upstairs.
As you enter, you’re welcomed by a wide-open foyer that draws you into the main living areas. The main level features a guest bedroom, a flexible room that can serve as an office, and the primary suite, creating a convenient and comfortable living experience. The extended living room flows seamlessly into the kitchen and breakfast room, making it ideal for both everyday living and entertaining. The living room opens up to a sunroom, extending the living space and offering a bright, relaxing retreat with a beautiful shiplap corner fireplace as the focal point.
Additional touches like the craftsman trim package and a coffered ceiling in the flex room add a touch of elegance to this home. The kitchen is a true highlight with white cabinetry, quartz countertops, a shiplap hood vent, and black metal finishes throughout, making it both stylish and functional.
Located in a quiet cul-de-sac at the back of the desirable Cambridge community, this home is elevated over the surrounding areas, offering views to the distance. The community itself provides access to a pool with a cabana, a playground, and a dog park, as well as plenty of sidewalks for scenic walks. $5,000 in closing costs with partner lender.
As you enter, you’re welcomed by a wide-open foyer that draws you into the main living areas. The main level features a guest bedroom, a flexible room that can serve as an office, and the primary suite, creating a convenient and comfortable living experience. The extended living room flows seamlessly into the kitchen and breakfast room, making it ideal for both everyday living and entertaining. The living room opens up to a sunroom, extending the living space and offering a bright, relaxing retreat with a beautiful shiplap corner fireplace as the focal point.
Additional touches like the craftsman trim package and a coffered ceiling in the flex room add a touch of elegance to this home. The kitchen is a true highlight with white cabinetry, quartz countertops, a shiplap hood vent, and black metal finishes throughout, making it both stylish and functional.
Located in a quiet cul-de-sac at the back of the desirable Cambridge community, this home is elevated over the surrounding areas, offering views to the distance. The community itself provides access to a pool with a cabana, a playground, and a dog park, as well as plenty of sidewalks for scenic walks. $5,000 in closing costs with partner lender.
Listing Provided Courtesy of Peggy Slappey Properties Inc.
Property Details
Price:
$579,900
MLS #:
7509358
Status:
Active
Beds:
4
Baths:
3
Address:
7037 Manchester Drive
Type:
Single Family
Subtype:
Single Family Residence
Subdivision:
Cambridge
City:
Flowery Branch
Listed Date:
Jan 15, 2025
State:
GA
Finished Sq Ft:
2,568
Total Sq Ft:
2,568
ZIP:
30542
Year Built:
2024
Schools
Elementary School:
Spout Springs
Middle School:
Cherokee Bluff
High School:
Cherokee Bluff
Interior
Appliances
Dishwasher, Disposal, Microwave
Bathrooms
3 Full Bathrooms
Cooling
Ceiling Fan(s), Central Air, Zoned
Fireplaces Total
1
Flooring
Carpet, Ceramic Tile
Heating
Central, Electric, Heat Pump, Zoned
Laundry Features
Laundry Room, Main Level, Mud Room
Exterior
Architectural Style
Craftsman, Ranch
Community Features
Dog Park, Homeowners Assoc, Near Schools, Playground, Pool, Sidewalks, Street Lights
Construction Materials
Brick 3 Sides, Cement Siding
Exterior Features
Private Entrance, Private Yard
Other Structures
None
Parking Features
Attached, Garage
Roof
Composition
Security Features
Smoke Detector(s)
Financial
HOA Fee
$675
HOA Frequency
Annually
HOA Includes
Maintenance Grounds, Reserve Fund, Swim, Tennis
Initiation Fee
$1,000
Tax Year
2023
Taxes
$627
Map
Community
- Address7037 Manchester Drive Flowery Branch GA
- SubdivisionCambridge
- CityFlowery Branch
- CountyHall – GA
- Zip Code30542
Similar Listings Nearby
- 5081 Oak Farm Way
Flowery Branch, GA$750,000
2.03 miles away
- 4055 Hosch Retreat Drive
Buford, GA$749,900
2.66 miles away
- 4426 Oxburgh Park
Flowery Branch, GA$749,900
4.64 miles away
- 2506 Monta Vista Way
Hoschton, GA$749,900
3.73 miles away
- 5841 Choctaw Lane
Braselton, GA$747,800
3.79 miles away
- 4202 Adler Circle
Buford, GA$745,000
3.94 miles away
- 5517 Oak Knoll Court
Hoschton, GA$744,900
2.72 miles away
- 6242 Huckleberry Ridge
Flowery Branch, GA$739,990
4.12 miles away
- 5645 Willow Springs Place
Hoschton, GA$739,000
2.87 miles away
- 7406 Grand Reunion Drive
Hoschton, GA$738,892
1.33 miles away

7037 Manchester Drive
Flowery Branch, GA
LIGHTBOX-IMAGES










































































































