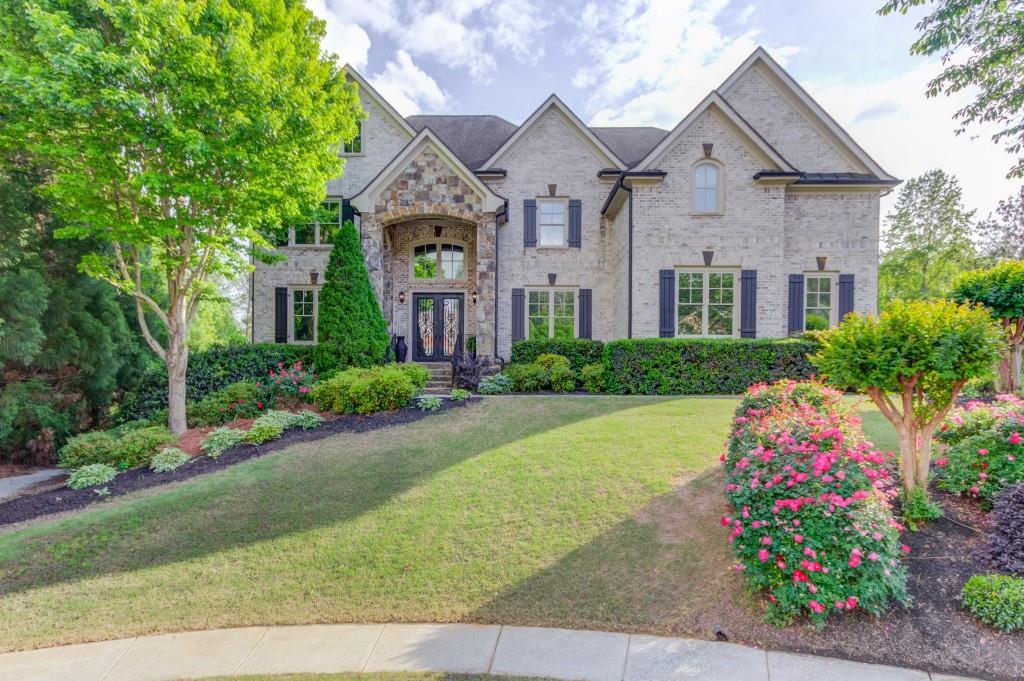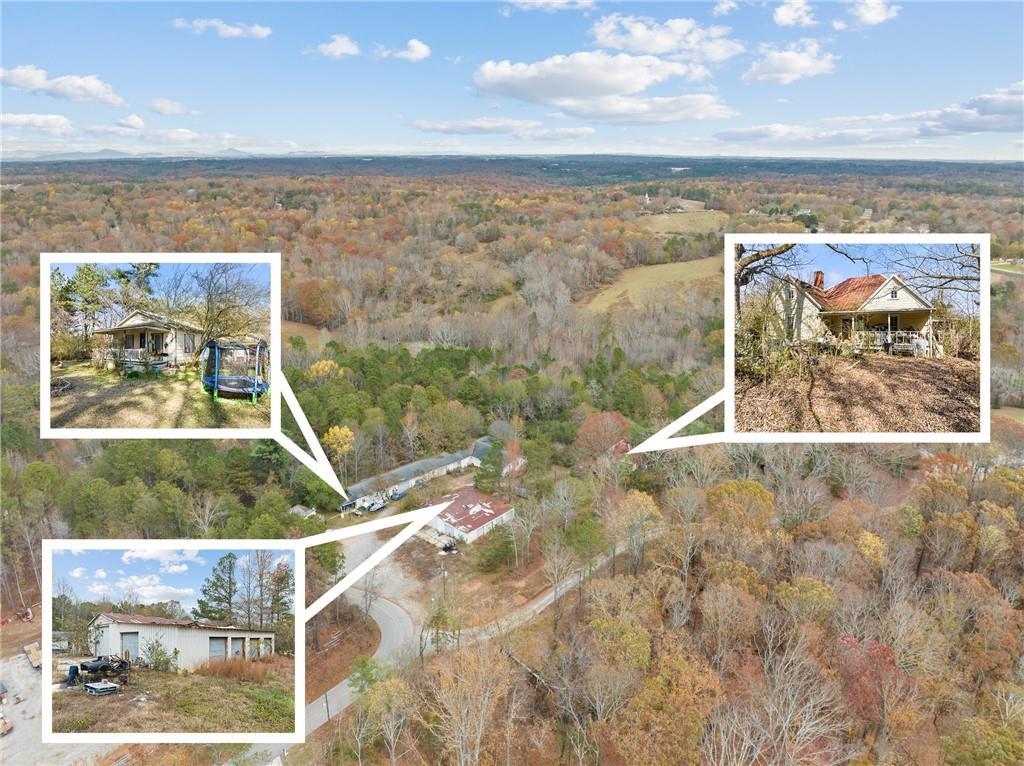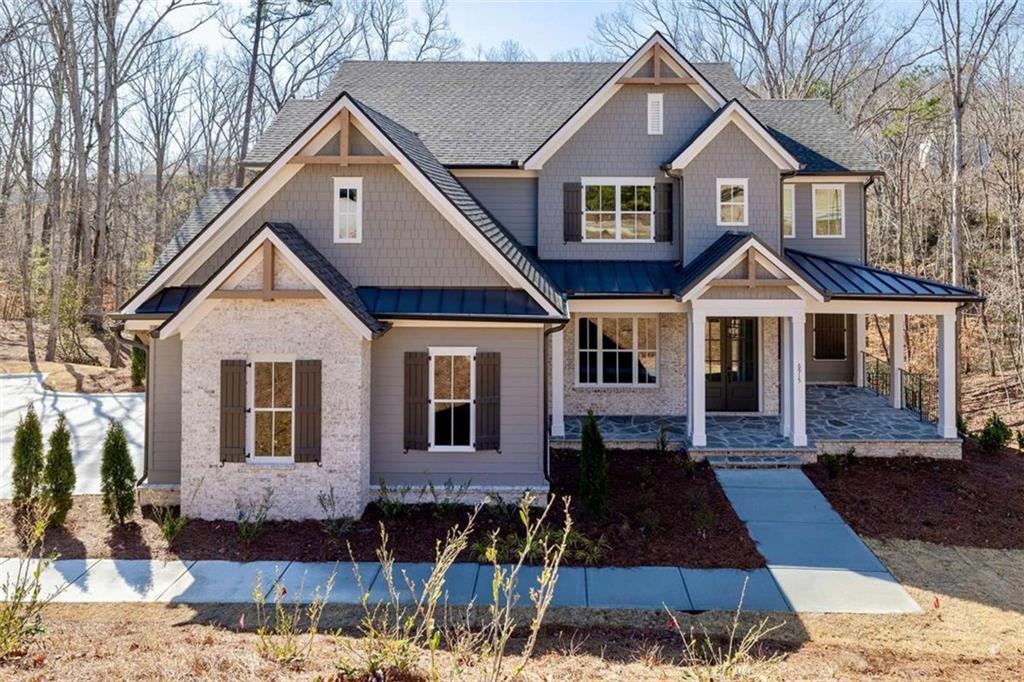Welcome to this Stunning 3 sides brick, 5 Bdr, 4 1/2 bath custom home nestled on almost an acre of Land. Once inside the Double front door, you are greeted with a breathtaking entry and a spacious Dining Room. Hardwood Floors flow into the 2 story Family Room with Coffered Ceilings that offers an abundance of Natural Light. Travel into the Kitchen where custom cabinetry, solid surface countertops and continued 2 story ceilings are accompanied by an eat in breakfast area and a spacious Keeping room. An Oversized Master Suite, Master Bath and large closet adjoin these areas on the Main Floor offering ease of Living. If that’s not enough room, you can move upstairs to 3 more ample bedrooms and 2 additional baths. Need additional space for entertaining? Accompany your guest downstairs to your very own theatre room and personal bar area complete with Bamboo floors. An additional bedroom and bath is also located downstairs with ample finished storage in several other locations.
Have several cars or just need the room? An attached 3 car side entry Garage can fulfill either of those needs.
Outside features lavish landscaping, a large deck and a feeling of seclusion that can only be obtained in neighborhoods with lots this size.
Schedule your showing today to see the fine living this home has to offer!!!
Documents Loaded in GAMLS
Have several cars or just need the room? An attached 3 car side entry Garage can fulfill either of those needs.
Outside features lavish landscaping, a large deck and a feeling of seclusion that can only be obtained in neighborhoods with lots this size.
Schedule your showing today to see the fine living this home has to offer!!!
Documents Loaded in GAMLS
Listing Provided Courtesy of The Twiggs Realty, LLC
Property Details
Price:
$974,900
MLS #:
7563276
Status:
Active
Beds:
5
Baths:
5
Address:
5036 Glen Forrest Drive
Type:
Single Family
Subtype:
Single Family Residence
Subdivision:
Forrest Glen Estates
City:
Flowery Branch
Listed Date:
Apr 19, 2025
State:
GA
Finished Sq Ft:
5,422
Total Sq Ft:
5,422
ZIP:
30542
Year Built:
2007
See this Listing
Mortgage Calculator
Schools
Elementary School:
Martin
Middle School:
C.W. Davis
High School:
Flowery Branch
Interior
Appliances
Dishwasher, Electric Cooktop, Electric Water Heater, Microwave, Range Hood, Refrigerator, Self Cleaning Oven, Washer
Bathrooms
4 Full Bathrooms, 1 Half Bathroom
Cooling
Heat Pump
Fireplaces Total
2
Flooring
Bamboo, Carpet, Hardwood
Heating
Heat Pump
Laundry Features
Main Level
Exterior
Architectural Style
Craftsman
Community Features
Curbs, Homeowners Assoc, Near Schools, Near Shopping
Construction Materials
Brick 3 Sides, Hardi Plank Type
Exterior Features
Rain Gutters
Other Structures
Outbuilding
Parking Features
Garage, Garage Door Opener, Garage Faces Side, Parking Pad
Roof
Shingle
Security Features
Smoke Detector(s)
Financial
HOA Fee
$500
HOA Frequency
Annually
HOA Includes
Maintenance Grounds, Reserve Fund
Tax Year
2024
Taxes
$6,755
Map
Community
- Address5036 Glen Forrest Drive Flowery Branch GA
- SubdivisionForrest Glen Estates
- CityFlowery Branch
- CountyHall – GA
- Zip Code30542
Similar Listings Nearby
- 2704 Sports Club Drive
Braselton, GA$1,247,000
4.94 miles away
- 2824 Cork Street
Braselton, GA$1,225,000
4.33 miles away
- 4781 Falling Brook Drive
Flowery Branch, GA$1,200,000
1.62 miles away
- 4110 Gentle Breeze Way
Braselton, GA$1,160,000
4.98 miles away
- 4860 Grandview Court
Flowery Branch, GA$1,150,000
1.02 miles away
- 2400 Weber Heights Way
Buford, GA$1,129,999
4.82 miles away
- 3969 Bolding Road
Flowery Branch, GA$1,100,000
3.64 miles away
- 6449 Snelling Mill Road
Flowery Branch, GA$1,099,000
4.90 miles away
- 6915 Running Deer Court
Flowery Branch, GA$1,039,000
1.89 miles away
- 2565 Cork Street
Braselton, GA$1,037,900
4.27 miles away

5036 Glen Forrest Drive
Flowery Branch, GA
LIGHTBOX-IMAGES



























































































































































































































































































































































































































































































































































































































































































