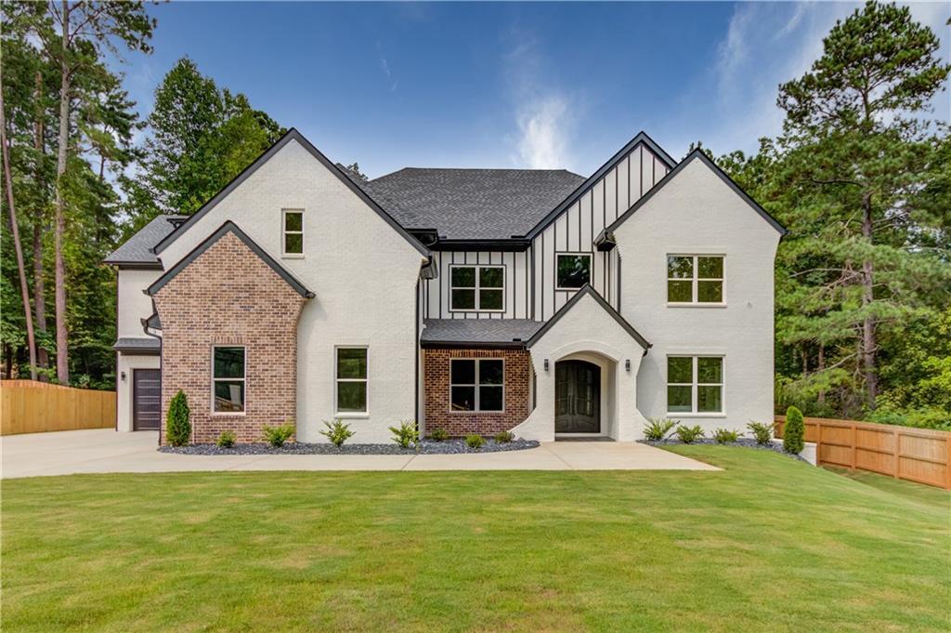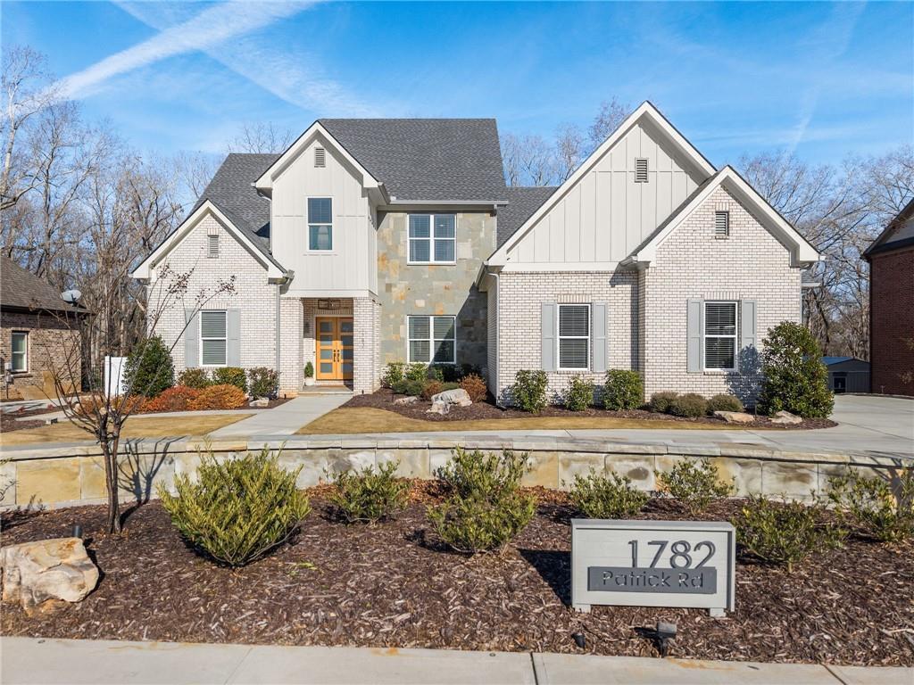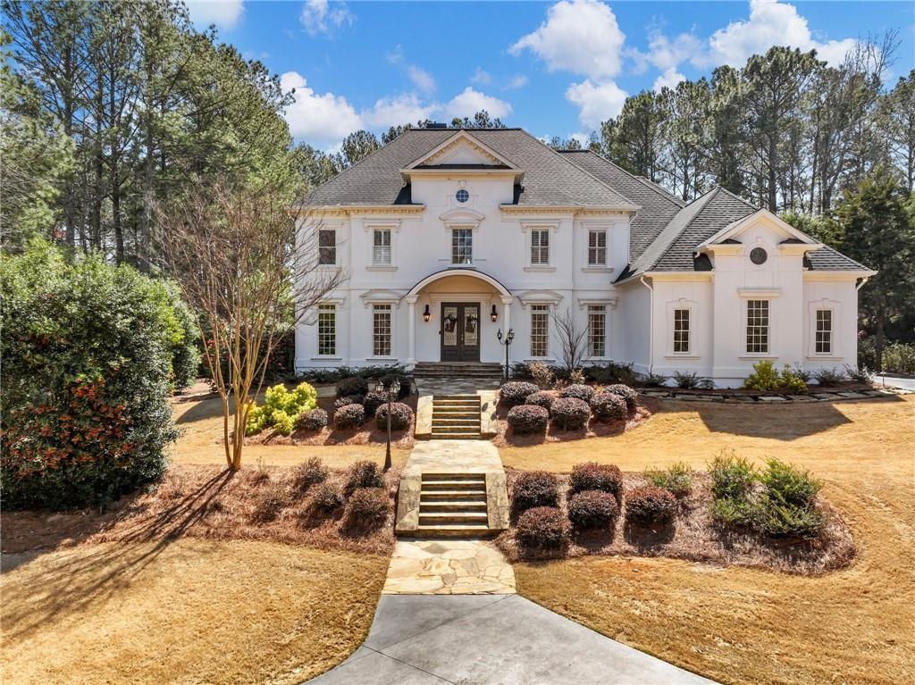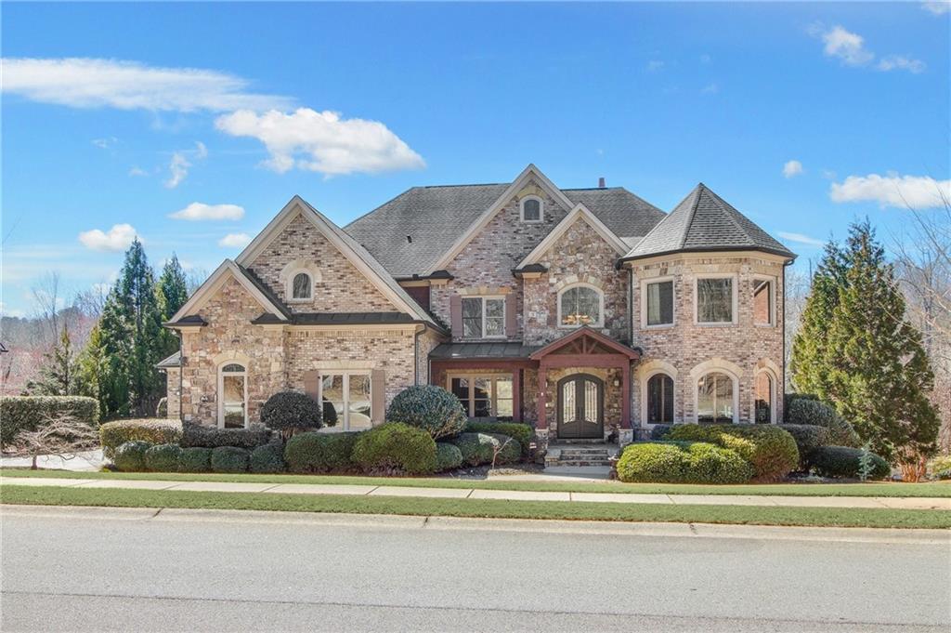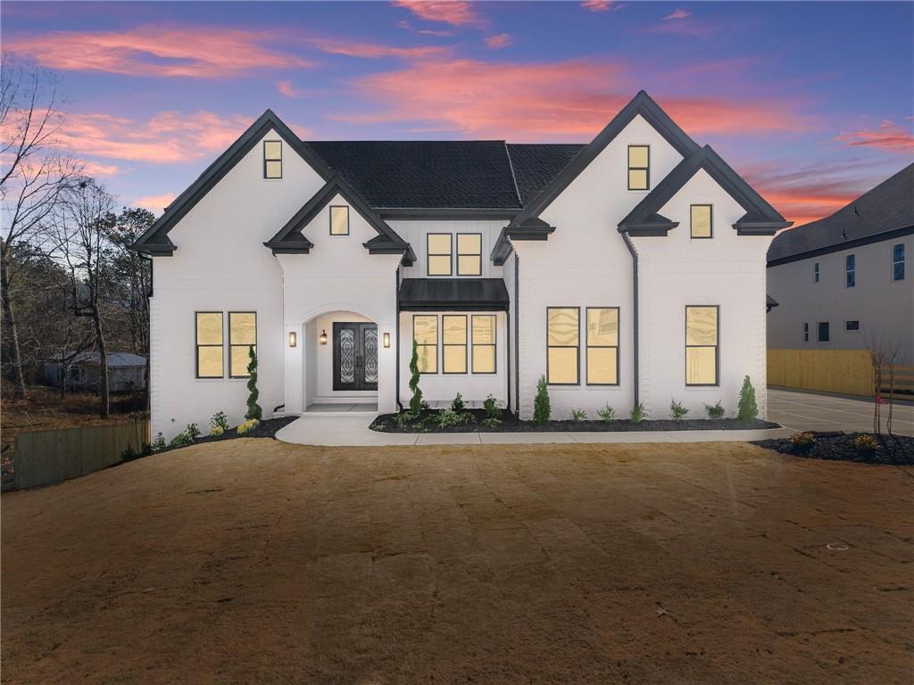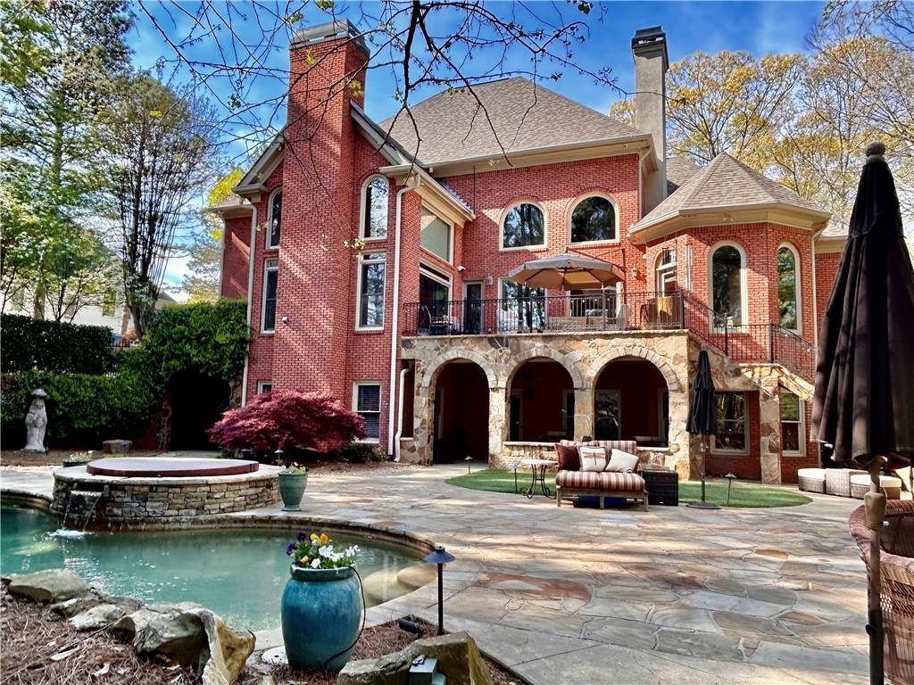Welcome to your private sanctuary, free from the constraints of a HOA! This expansive property boasts a 6-bedroom, 5.5-bathroom main house with a master suite on the main level. Upstairs you will find 3 additional bedrooms and 2 bathrooms along with an office and theater room. One of the bedrooms could be used as a 2nd master suite with its double vanity and huge walk-in closet. There is also a finished terrace level featuring a kitchen, additional laundry room, two bedrooms, and two bathrooms which is perfect for guests or extended family. Step outside to your backyard oasis where a saltwater pool and spa await. Entertain with ease on the back deck complete with an outdoor kitchen featuring a sink, icemaker, grill, flat top, warming drawer, and fryer. There is also a full outdoor bathroom with toilet, sink, and shower. You can also enjoy games on the bocce court and artificial turf cornhole area. It doesn’t end there! The property is complete with a detached garage housing a 1-bedroom apartment, currently holding a short-term rental permit – a lucrative opportunity for the savvy buyer interested in generating rental income of $25,000 per year. Or use this detached apartment for a pool house or guest house. Above the detached garage is a home office which overlooks the backyard. Don’t miss the chance to own this exquisite retreat!
Listing Provided Courtesy of The Real Estate Group of Georgia
Property Details
Price:
$1,350,000
MLS #:
7527860
Status:
Active
Beds:
6
Baths:
6
Address:
7233 Sherwood Mill Drive
Type:
Single Family
Subtype:
Single Family Residence
City:
Flowery Branch
Listed Date:
Feb 20, 2025
State:
GA
Finished Sq Ft:
8,420
Total Sq Ft:
8,420
ZIP:
30542
Year Built:
2001
See this Listing
Mortgage Calculator
Schools
Elementary School:
Friendship
Middle School:
Cherokee Bluff
High School:
Cherokee Bluff
Interior
Appliances
Dishwasher, Disposal, Electric Oven, Electric Water Heater, Gas Cooktop, Microwave, Refrigerator, Self Cleaning Oven
Bathrooms
5 Full Bathrooms, 1 Half Bathroom
Cooling
Ceiling Fan(s), Central Air, Electric
Fireplaces Total
1
Flooring
Hardwood, Tile
Heating
Central, Electric, Heat Pump, Hot Water
Laundry Features
Laundry Room, Main Level
Exterior
Architectural Style
Craftsman
Community Features
None
Construction Materials
Brick 4 Sides, Hardi Plank Type
Exterior Features
Gas Grill, Private Yard, Rear Stairs
Other Structures
Guest House, Workshop
Parking Features
Attached, Detached, Garage, Garage Faces Side, Kitchen Level
Roof
Composition, Shingle
Security Features
Smoke Detector(s)
Financial
Tax Year
2024
Taxes
$6,725
Map
Community
- Address7233 Sherwood Mill Drive Flowery Branch GA
- SubdivisionNone
- CityFlowery Branch
- CountyHall – GA
- Zip Code30542
Similar Listings Nearby
- 4292 Sardis Church Road
Buford, GA$1,750,000
1.82 miles away
- 2626 Sardis Way
Buford, GA$1,700,000
2.64 miles away
- 1782 Patrick Road
Dacula, GA$1,699,000
3.90 miles away
- 5727 Gene Sarazen Drive
Braselton, GA$1,699,000
2.90 miles away
- 5871 Yoshino Cherry Lane
Braselton, GA$1,680,000
2.24 miles away
- 1041 Fleeman Road
Hoschton, GA$1,645,000
4.93 miles away
- 4539 Braselton Highway
Hoschton, GA$1,600,000
3.02 miles away
- 5757 Gene Sarazen Drive
Braselton, GA$1,598,000
2.95 miles away
- 5325 Retreat Drive
Flowery Branch, GA$1,576,000
4.67 miles away
- 5540 Wood Falls Drive
Buford, GA$1,500,000
4.31 miles away

7233 Sherwood Mill Drive
Flowery Branch, GA
LIGHTBOX-IMAGES




















































































