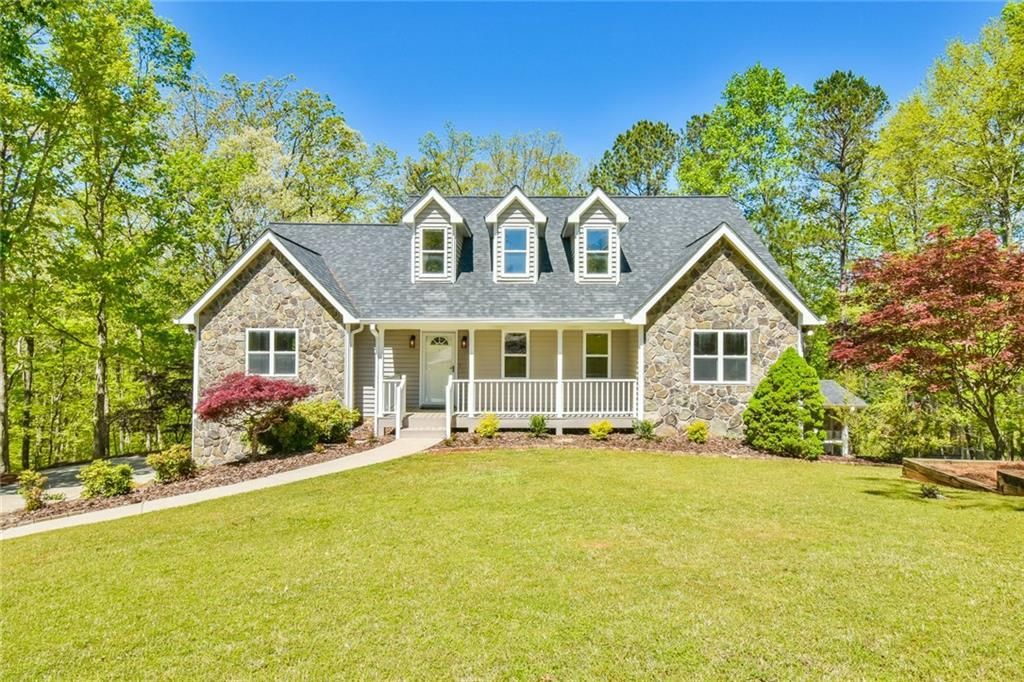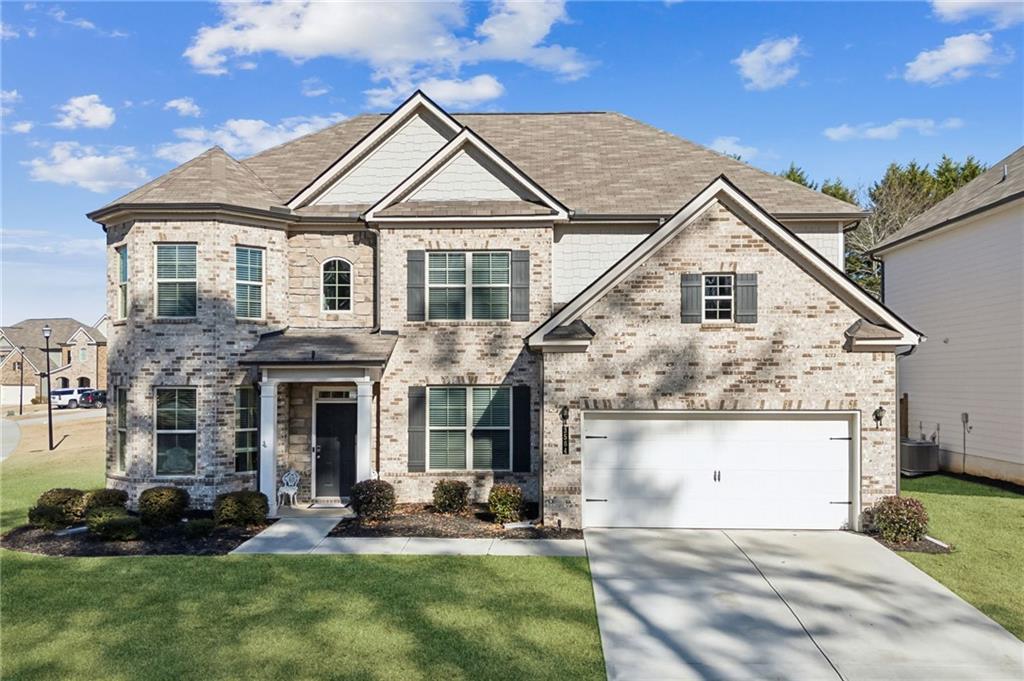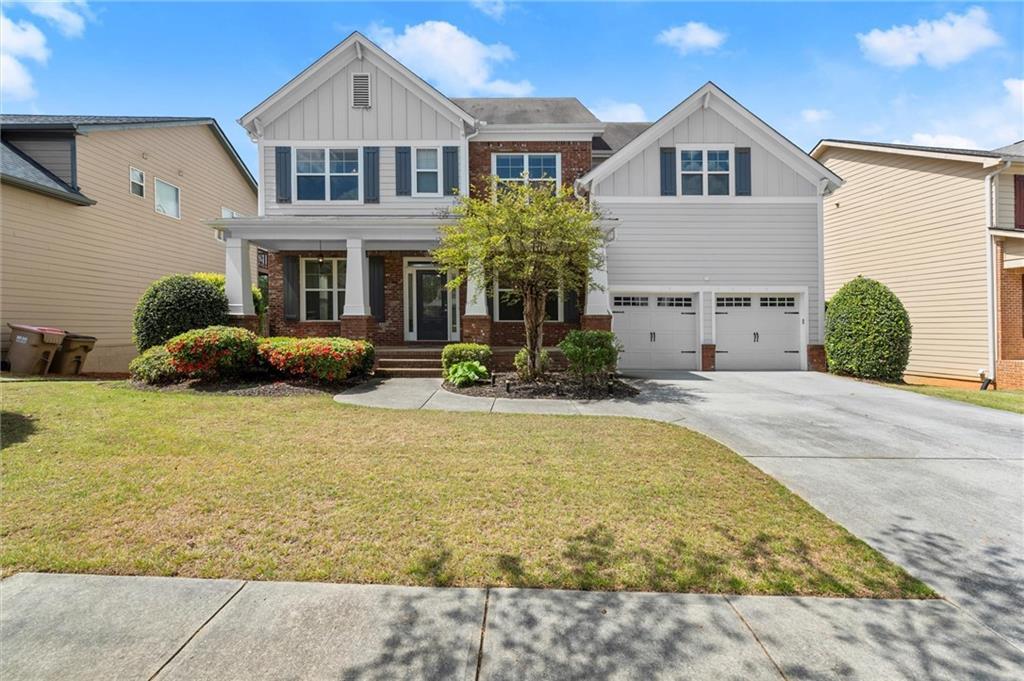WELCOME TO STERLING ON THE LAKE!!!This beautifully designed 4-bedroom, 2.5-bathroom home has so much to offer. As you step through the front door, you’ll immediately feel at home, greeted by a spacious open-concept kitchen, dining, and family area, and a cozy stone fireplace. This home provides the convenience of main-level living, with the added bonus of additional rooms upstairs. The kitchen is a cooks delight, featuring double ovens, a gas cook-top, a newer dishwasher and trash compactor along with plenty of cabinet space and granite countertops. The laundry room is conveniently located just off the kitchen. On the main level, you’ll also find a generously sized master bedroom with en-suite bath complete with a walk-in shower, soaking tub, dual sinks, a toilet closet, and a custom-designed walk-in closet. Upstairs, you’ll find three spacious bedrooms, another family or gathering room, and a full bath. These rooms are perfect for bedrooms, home offices, or hobby spaces. One of the standout features of this home is the OUTDOOR LIVING AREA. Just off the dining and family room, a large patio offers the perfect space for entertaining or enjoying peaceful mornings and evenings. The covered living area boasts a beautiful fireplace and plenty of space for entertaining on GAME DAYS!! The fenced backyard backs up to community green space, providing added privacy. The exterior trim of the home was recently painted, and the property sits on a quiet street with sidewalks, perfect for getting in some steps. The community offers a wide variety of amenities, including pools, tennis courts, pickle ball courts, a playground, corn-hole tournaments, and more. Residents also enjoy concerts on the green, July fireworks, and access to a private lake. Conveniently located near I-985, I-85, and just minutes from Lake Lanier, this home is a fantastic find in a vibrant neighborhood. Don’t wait-schedule your showing today! Please note: This phase of Sterling on the Lake does not require a lawn maintenance fee.
Listing Provided Courtesy of Real Broker, LLC.
Property Details
Price:
$487,500
MLS #:
7584666
Status:
Active
Beds:
4
Baths:
3
Address:
6628 Rivergreen Road
Type:
Single Family
Subtype:
Single Family Residence
Subdivision:
Sterling on the Lake
City:
Flowery Branch
Listed Date:
May 22, 2025
State:
GA
Finished Sq Ft:
2,204
Total Sq Ft:
2,204
ZIP:
30542
Year Built:
2017
See this Listing
Mortgage Calculator
Schools
Elementary School:
Spout Springs
Middle School:
Cherokee Bluff
High School:
Cherokee Bluff
Interior
Appliances
Double Oven, Dishwasher
Bathrooms
2 Full Bathrooms, 1 Half Bathroom
Cooling
Central Air
Fireplaces Total
1
Flooring
Hardwood, Carpet
Heating
Central
Laundry Features
Common Area
Exterior
Architectural Style
Craftsman
Community Features
Clubhouse, Curbs, Homeowners Assoc, Park, Playground, Pool
Construction Materials
Hardi Plank Type
Exterior Features
Other
Other Structures
None
Parking Features
Attached, Garage Door Opener
Parking Spots
3
Roof
Composition
Security Features
Fire Alarm
Financial
HOA Fee
$1,575
HOA Fee 2
$1,575
HOA Frequency
Annually
HOA Includes
Swim
Initiation Fee
$1,575
Tax Year
2024
Taxes
$5,191
Map
Community
- Address6628 Rivergreen Road Flowery Branch GA
- SubdivisionSterling on the Lake
- CityFlowery Branch
- CountyHall – GA
- Zip Code30542
Similar Listings Nearby
- 4810 Duncans Lake Drive
Buford, GA$630,000
4.08 miles away
- 5744 Cypress Bluff Lane
Hoschton, GA$629,800
4.72 miles away
- 3311 Burkston Place
Buford, GA$627,180
3.12 miles away
- 6025 River Oaks Drive
Flowery Branch, GA$625,000
4.90 miles away
- 4975 Duncans Lake Drive
Buford, GA$620,000
3.99 miles away
- 3564 Nathan Farm Lane
Buford, GA$618,900
3.29 miles away
- 6819 Cambridge Drive
Flowery Branch, GA$615,900
1.26 miles away
- 4530 Bogan Gates Drive
Buford, GA$615,000
2.75 miles away
- 2238 Well Springs Drive
Buford, GA$615,000
4.93 miles away
- 6438 Hickory Branch Drive
Hoschton, GA$615,000
2.70 miles away

6628 Rivergreen Road
Flowery Branch, GA
LIGHTBOX-IMAGES






























































































































































































































































































































































































































































































































