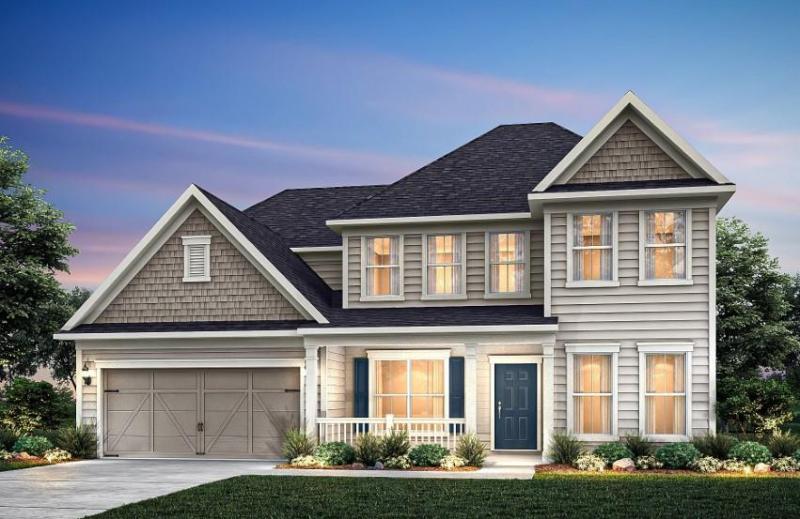Located in the pristine Sterling on the Lake community, this stunning Craftsman-style home offers ample space and modern features, perfect for family and friend gatherings! Nestled in a meticulously maintained neighborhood, this home is move-in ready and designed for comfort and convenience. The main level boasts an open-concept floor plan with a gourmet kitchen featuring stainless steel appliances, double ovens, a large island, and a pantry. The family room includes a cozy gas-log fireplace and built-in bookcases, while the formal dining room with coffered ceilings and the formal den off the foyer add charm and functionality. A main-level bedroom and full bathroom provide added flexibility. Upstairs, the massive owner’s suite is a true retreat with a sitting room, a second gas-log fireplace, built-in benches with storage, and a luxurious en suite bath complete with a soaking tub, walk-in shower, double vanities, his and hers closets, and a linen closet. The upper level also includes a spacious flex room perfect for a media or recreation space, along with four additional bedrooms, one featuring a Jack-and-Jill bathroom. The backyard is fenced for privacy and fully landscaped, creating a serene outdoor space. A covered back patio with custom epoxy coating makes it ideal for entertaining and relaxing. The entire interior, including the garage, as well as the exterior, has been freshly painted, and the home features brand-new carpet throughout. The 3-car garage offers plenty of space for your golf cart, parking and storage. Sterling on the Lake is a complete lifestyle retreat! This exceptional property is situated conveniently to shopping, dining, and entertainment, plus top-rated schools. The neighborhood boasts impressive features such as Lakes, pools with waterslide, tennis, pickleball, a movie theater, clubhouse, a fitness area, and more. There are numerous social events throughout the year that you do not want to miss out on! Schedule your tour today and experience this incredible community.
Listing Provided Courtesy of Mark Spain Real Estate
Property Details
Price:
$612,000
MLS #:
7508412
Status:
Active Under Contract
Beds:
6
Baths:
4
Address:
6703 Rivergreen Road
Type:
Single Family
Subtype:
Single Family Residence
Subdivision:
Sterling on the Lake
City:
Flowery Branch
Listed Date:
Jan 13, 2025
State:
GA
Finished Sq Ft:
3,734
Total Sq Ft:
3,734
ZIP:
30542
Year Built:
2019
See this Listing
Mortgage Calculator
Schools
Elementary School:
Spout Springs
Middle School:
C.W. Davis
High School:
Flowery Branch
Interior
Appliances
Dishwasher, Disposal, Double Oven, Gas Cooktop, Gas Oven, Gas Water Heater, Microwave, Refrigerator
Bathrooms
4 Full Bathrooms
Cooling
Ceiling Fan(s), Central Air
Fireplaces Total
2
Flooring
Carpet, Ceramic Tile, Hardwood
Heating
Central, Natural Gas
Laundry Features
Laundry Room, Main Level
Exterior
Architectural Style
Craftsman, Traditional
Community Features
Clubhouse, Fitness Center, Homeowners Assoc, Lake, Near Schools, Near Shopping, Near Trails/ Greenway, Pickleball, Playground, Pool, Street Lights, Tennis Court(s)
Construction Materials
Stone, Other
Exterior Features
Lighting, Rain Gutters
Other Structures
None
Parking Features
Driveway, Garage, Garage Door Opener
Roof
Composition
Financial
HOA Fee
$1,575
HOA Frequency
Annually
HOA Includes
Swim, Tennis
Tax Year
2024
Taxes
$5,328
Map
Community
- Address6703 Rivergreen Road Flowery Branch GA
- SubdivisionSterling on the Lake
- CityFlowery Branch
- CountyHall – GA
- Zip Code30542
Similar Listings Nearby
- 5256 Wild Cedar Drive
Buford, GA$790,000
2.14 miles away
- 4002 Adler Circle
Buford, GA$788,937
4.81 miles away
- 2465 RED WINE OAK Drive
Braselton, GA$785,000
4.99 miles away
- 7143 LAKE EDGE Drive
Flowery Branch, GA$780,000
0.51 miles away
- 7406 Grand Reunion Drive
Hoschton, GA$778,892
2.85 miles away
- 5972 Warpath Road
Flowery Branch, GA$775,000
3.27 miles away
- 6248 Cedar Springs Lane
Hoschton, GA$775,000
3.05 miles away
- 4222 Adler Circle
Buford, GA$759,990
4.81 miles away
- 5742 Boulder Ridge Court
Flowery Branch, GA$758,000
0.82 miles away
- 4717 Bedford Glen
Flowery Branch, GA$755,000
4.32 miles away

6703 Rivergreen Road
Flowery Branch, GA
LIGHTBOX-IMAGES










































































































































































































































































































































































































































































































































































































































































