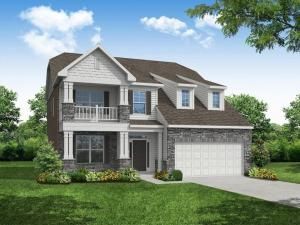Step into this classic brick home that exudes timeless elegance and modern convenience. The inviting front porch, adorned with transom and sidelights, welcomes you into a stunning 2-story foyer. The spacious dining room and family room boast a dramatic 2-story stacked stone fireplace, complemented by large windows that fill the home with natural light.
The open floorplan is perfect for entertaining, featuring a large eat-in kitchen with a bay window, beautiful wood cabinets, stainless steel appliances including a double oven gas range, and a convenient pantry. Wood floors flow throughout, adding warmth and character to the space. Step outside to a large wrap-around deck overlooking the fenced backyard—a perfect space for outdoor gatherings.
The main-level master suite is a retreat, showcasing a trey ceiling, a spacious master bathroom with a double vanity, a tiled shower, a separate soaking tub, a water closet, and a large walk-in closet. Upstairs, you’ll find two additional bedrooms and a large flex space that could serve as a third bedroom with easy attic access.
The full daylight basement offers endless possibilities, from a home theater to a workshop or extra living space. Renovated in 2014, this home blends classic charm with modern upgrades.
Located in a friendly neighborhood with unique homes, a community pool, and close proximity to I-985, I-85, shopping, dining, parks, and Lake Lanier, this property is the perfect place to call home.
The open floorplan is perfect for entertaining, featuring a large eat-in kitchen with a bay window, beautiful wood cabinets, stainless steel appliances including a double oven gas range, and a convenient pantry. Wood floors flow throughout, adding warmth and character to the space. Step outside to a large wrap-around deck overlooking the fenced backyard—a perfect space for outdoor gatherings.
The main-level master suite is a retreat, showcasing a trey ceiling, a spacious master bathroom with a double vanity, a tiled shower, a separate soaking tub, a water closet, and a large walk-in closet. Upstairs, you’ll find two additional bedrooms and a large flex space that could serve as a third bedroom with easy attic access.
The full daylight basement offers endless possibilities, from a home theater to a workshop or extra living space. Renovated in 2014, this home blends classic charm with modern upgrades.
Located in a friendly neighborhood with unique homes, a community pool, and close proximity to I-985, I-85, shopping, dining, parks, and Lake Lanier, this property is the perfect place to call home.
Listing Provided Courtesy of Keller Williams Realty Atlanta Partners
Property Details
Price:
$475,000
MLS #:
7497878
Status:
Active
Beds:
4
Baths:
3
Address:
4713 Plantation Drive
Type:
Single Family
Subtype:
Single Family Residence
Subdivision:
Summerfield Plantation
City:
Flowery Branch
Listed Date:
Dec 13, 2024
State:
GA
Finished Sq Ft:
2,762
Total Sq Ft:
2,762
ZIP:
30542
Year Built:
2003
See this Listing
Mortgage Calculator
Schools
Elementary School:
Chestnut Mountain
Middle School:
South Hall
High School:
Johnson – Hall
Interior
Appliances
Dishwasher, Double Oven, Electric Water Heater, Gas Range, Gas Water Heater, Microwave, Self Cleaning Oven
Bathrooms
2 Full Bathrooms, 1 Half Bathroom
Cooling
Ceiling Fan(s), Central Air
Fireplaces Total
1
Flooring
Ceramic Tile, Hardwood, Wood
Heating
Forced Air, Natural Gas
Laundry Features
Laundry Room, Main Level, Mud Room
Exterior
Architectural Style
Traditional
Community Features
Clubhouse, Homeowners Assoc, Playground, Pool
Construction Materials
Brick, Brick Front
Exterior Features
Private Entrance, Private Yard
Other Structures
None
Parking Features
Garage, Garage Door Opener, Garage Faces Side, Kitchen Level
Roof
Composition
Financial
HOA Fee
$400
HOA Frequency
Annually
Tax Year
2024
Taxes
$4,461
Map
Community
- Address4713 Plantation Drive Flowery Branch GA
- SubdivisionSummerfield Plantation
- CityFlowery Branch
- CountyHall – GA
- Zip Code30542
Similar Listings Nearby
- 7678 Legacy Road
Flowery Branch, GA$615,000
4.90 miles away
- 5517 ELDERS RIDGE Drive
Flowery Branch, GA$600,000
2.89 miles away
- 6132 Bendcreek Lane
Braselton, GA$599,900
3.86 miles away
- 6811 Cambridge Drive
Flowery Branch, GA$599,900
3.84 miles away
- 5903 Maple Bluff Way
Hoschton, GA$599,900
4.77 miles away
- 5883 Maple Bluff Way
Hoschton, GA$599,000
4.81 miles away
- 6909 River Rock Drive
Flowery Branch, GA$598,000
4.73 miles away
- 4652 Wilderness Trail
Flowery Branch, GA$597,701
1.36 miles away
- 5942 Deer Chase Lane
Hoschton, GA$595,000
4.28 miles away
- 57 Catalpa Grove
Braselton, GA$594,990
3.56 miles away

4713 Plantation Drive
Flowery Branch, GA
LIGHTBOX-IMAGES



























































































































































































































































































































































































































































































































