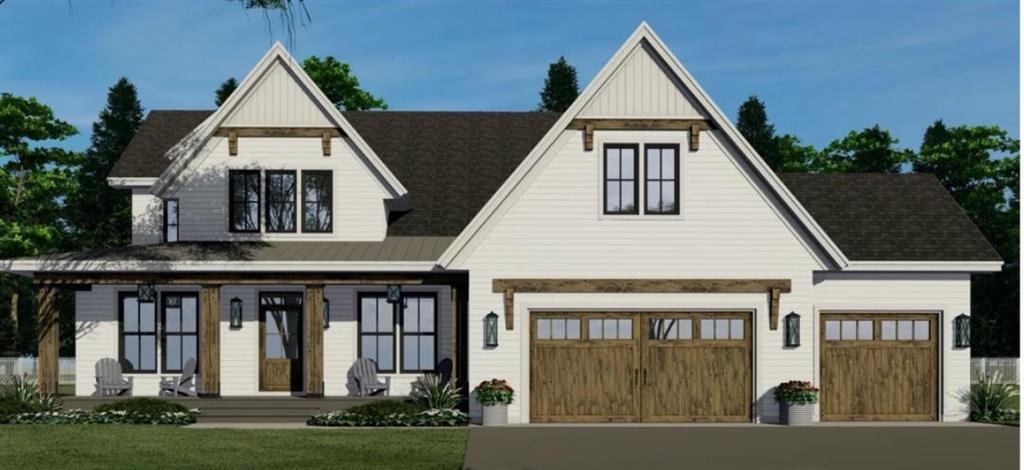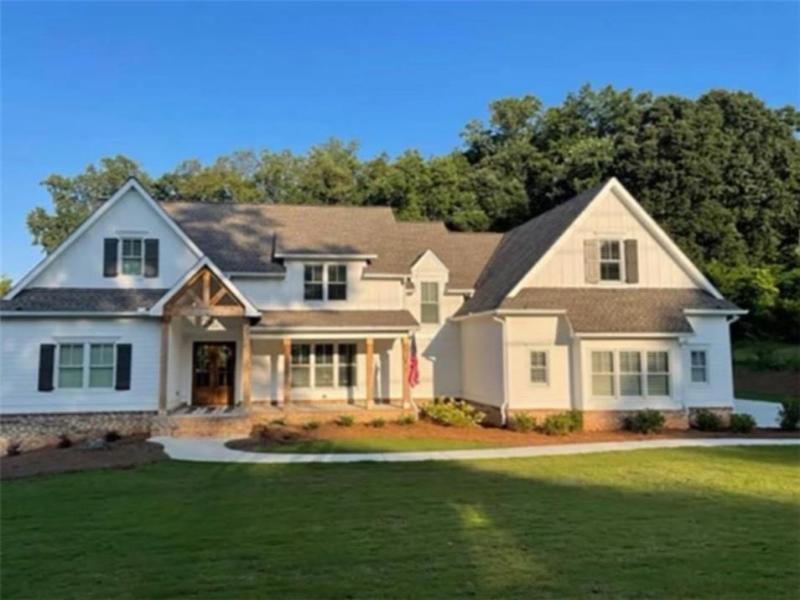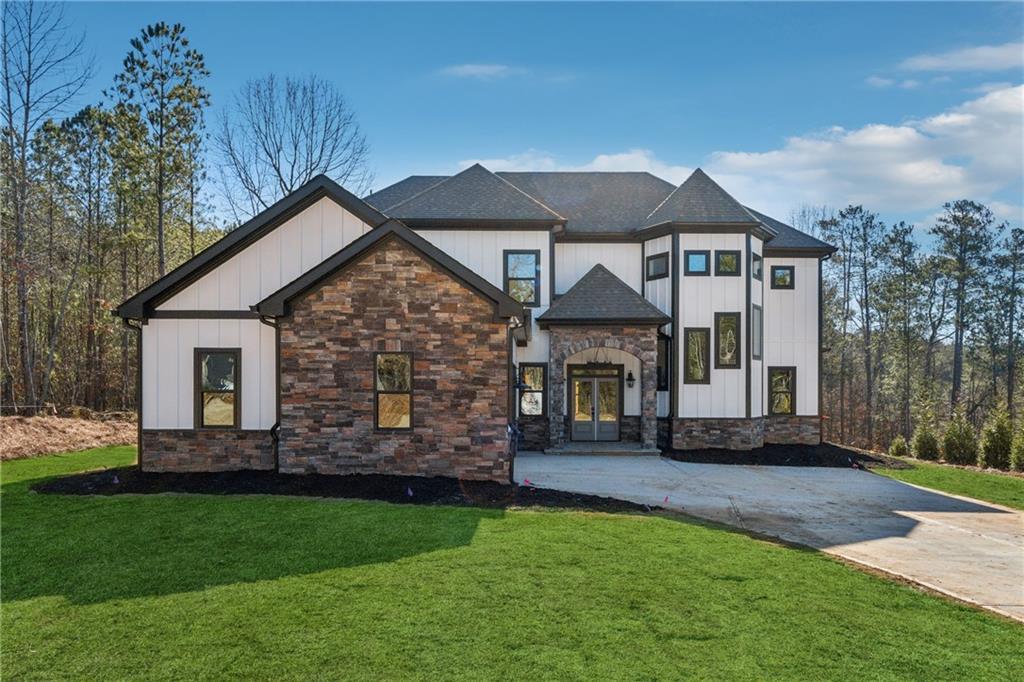Introducing a true gem just minutes from the stunning shores of Lake Lanier, Buford, Gainesville, and Sugar Hill! Downtown Buford is 10 minutes, Sugar Hill is 13 minutes, and Gainesville is 20 minutes away making this a very central location, close to schools, dining, and shopping and the quaint downtown areas! This incredible 5-bedroom, 3 full bath, and 3 half bath property is packed with both charm and luxury. From the moment you step onto the beautiful front porch, you’ll feel right at home. Inside, the main floor wows with soaring 11-foot ceilings, warm hardwood floors, and elegant coffered ceilings in the living room. The separate dining room is ideal for special gatherings, while the sunny breakfast area offers a cozy spot to enjoy morning coffee with a view of the sparkling pool.
The kitchen is a chef’s playground with a massive island, loads of countertop space, and a custom walk-in pantry for all your culinary essentials. The mudroom, located off the spacious 3-car garage, is the perfect drop zone with convenient storage for daily life.
Upstairs, you’ll find the dreamy primary suite, complete with an oversized tile shower, a relaxing garden tub, and two spacious walk-in closets. The laundry room—also on the second floor—boasts a custom storage system to make laundry day a breeze. With a fifth bedroom that can double as a flex space, there’s room to fit all your needs.
Out back, the in-ground heated saltwater pool awaits, with an inviting pool house that includes a covered patio, an outdoor shower, a half bath, and storage. Fire up the outdoor grill, thanks to a natural gas connection, and relax with family and friends! A covered back porch offers even more space for outdoor lounging.
This home is professionally landscaped on nearly a full acre and features a practically new roof, so it’s move-in ready. With its unbeatable location near Lake Lanier, this home offers the perfect blend of luxurious living and easy access to outdoor fun.
The kitchen is a chef’s playground with a massive island, loads of countertop space, and a custom walk-in pantry for all your culinary essentials. The mudroom, located off the spacious 3-car garage, is the perfect drop zone with convenient storage for daily life.
Upstairs, you’ll find the dreamy primary suite, complete with an oversized tile shower, a relaxing garden tub, and two spacious walk-in closets. The laundry room—also on the second floor—boasts a custom storage system to make laundry day a breeze. With a fifth bedroom that can double as a flex space, there’s room to fit all your needs.
Out back, the in-ground heated saltwater pool awaits, with an inviting pool house that includes a covered patio, an outdoor shower, a half bath, and storage. Fire up the outdoor grill, thanks to a natural gas connection, and relax with family and friends! A covered back porch offers even more space for outdoor lounging.
This home is professionally landscaped on nearly a full acre and features a practically new roof, so it’s move-in ready. With its unbeatable location near Lake Lanier, this home offers the perfect blend of luxurious living and easy access to outdoor fun.
Listing Provided Courtesy of Coldwell Banker Realty
Property Details
Price:
$939,900
MLS #:
7485778
Status:
Active
Beds:
5
Baths:
6
Address:
6415 WINTER HARBOR Drive
Type:
Single Family
Subtype:
Single Family Residence
Subdivision:
Winter Harbor
City:
Flowery Branch
Listed Date:
Nov 14, 2024
State:
GA
Finished Sq Ft:
3,834
Total Sq Ft:
3,834
ZIP:
30542
Year Built:
2014
See this Listing
Mortgage Calculator
Schools
Elementary School:
Flowery Branch
Middle School:
West Hall
High School:
West Hall
Interior
Appliances
Dishwasher, Electric Water Heater, Microwave, Refrigerator
Bathrooms
3 Full Bathrooms, 3 Half Bathrooms
Cooling
Ceiling Fan(s), Central Air
Fireplaces Total
1
Flooring
Carpet, Hardwood
Heating
Central, Natural Gas
Laundry Features
In Hall, Upper Level
Exterior
Architectural Style
Traditional
Community Features
Homeowners Assoc, Sidewalks, Street Lights, Near Schools, Near Shopping
Construction Materials
Cement Siding
Exterior Features
Private Yard
Other Structures
Pool House
Parking Features
Attached, Driveway, Garage, Garage Faces Side
Parking Spots
3
Roof
Shingle
Financial
HOA Fee
$600
HOA Frequency
Annually
Initiation Fee
$1,000
Tax Year
2024
Taxes
$6,023
Map
Community
- Address6415 WINTER HARBOR Drive Flowery Branch GA
- SubdivisionWinter Harbor
- CityFlowery Branch
- CountyHall – GA
- Zip Code30542
Similar Listings Nearby
- 5775 Lakeshore Drive
Buford, GA$1,200,000
2.47 miles away
- Lot 1 Thunder Road
Buford, GA$1,199,975
2.86 miles away
- Lot 2 Thunder Road
Buford, GA$1,199,975
2.86 miles away
- 6449 Snelling Mill Road
Flowery Branch, GA$1,199,000
0.54 miles away
- 109 Slate Drive
Buford, GA$1,180,000
2.10 miles away
- 6915 Running Deer Court
Flowery Branch, GA$1,150,000
3.24 miles away
- 120 N Gwinnett Street
Buford, GA$1,125,000
4.10 miles away
- 6108 Hutchins Drive
Buford, GA$1,090,000
1.39 miles away
- 4826 Rose Heights Drive
Flowery Branch, GA$1,025,000
4.54 miles away
- 6435 Looper Lake Drive
Flowery Branch, GA$1,025,000
4.64 miles away

6415 WINTER HARBOR Drive
Flowery Branch, GA
LIGHTBOX-IMAGES






































































































































































































































































































































































































































































































