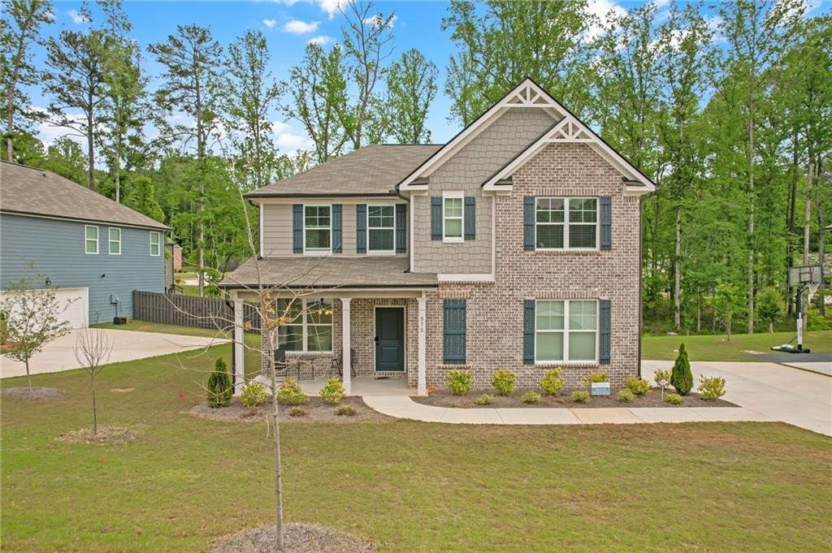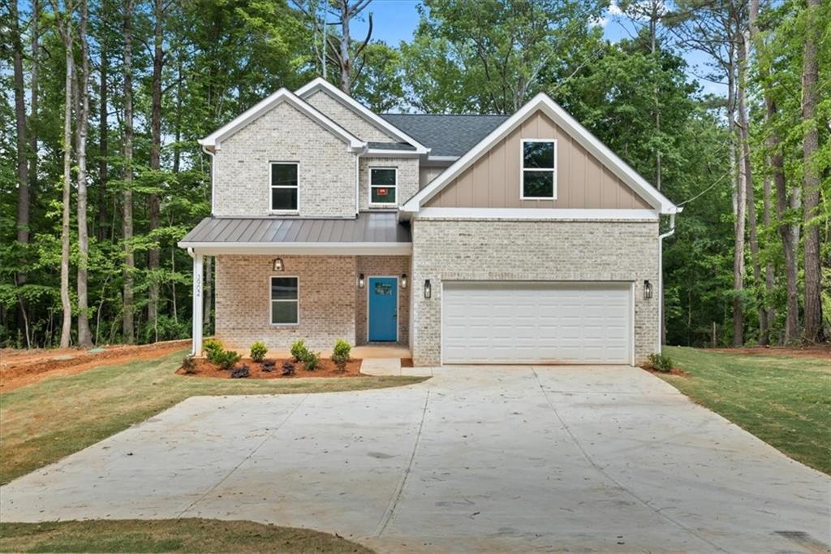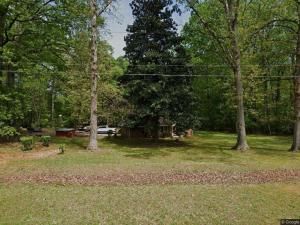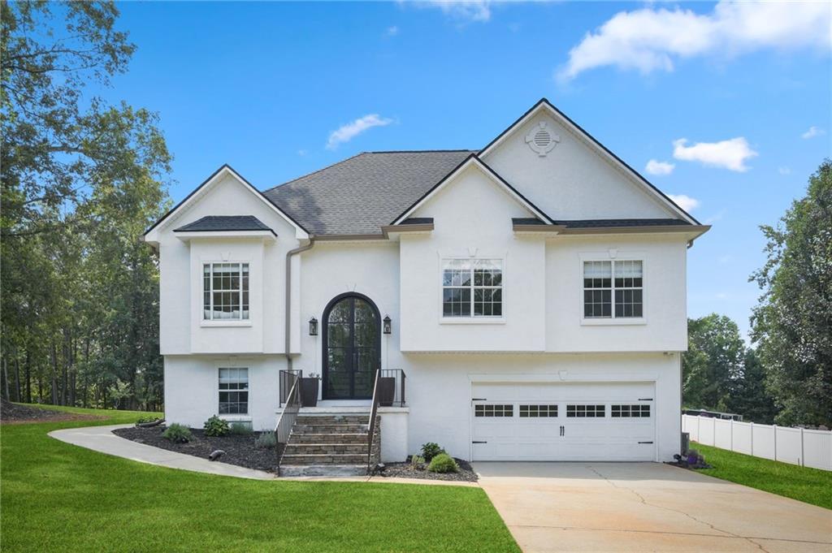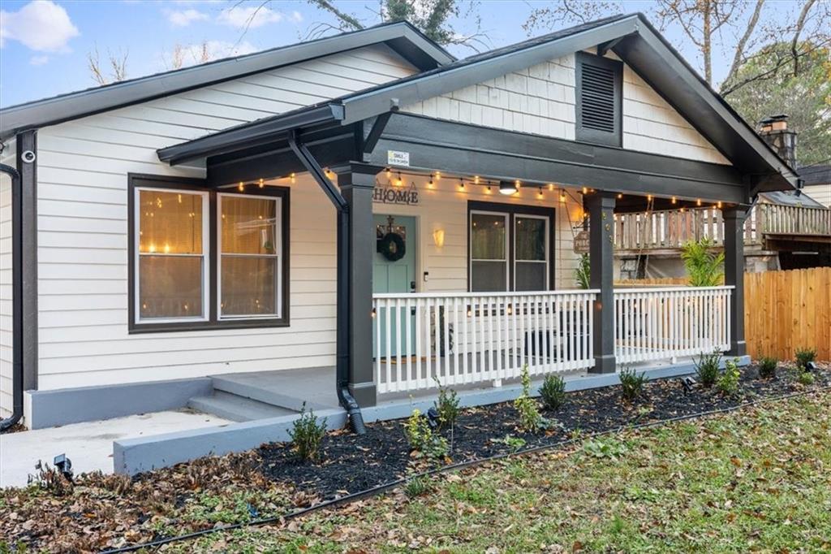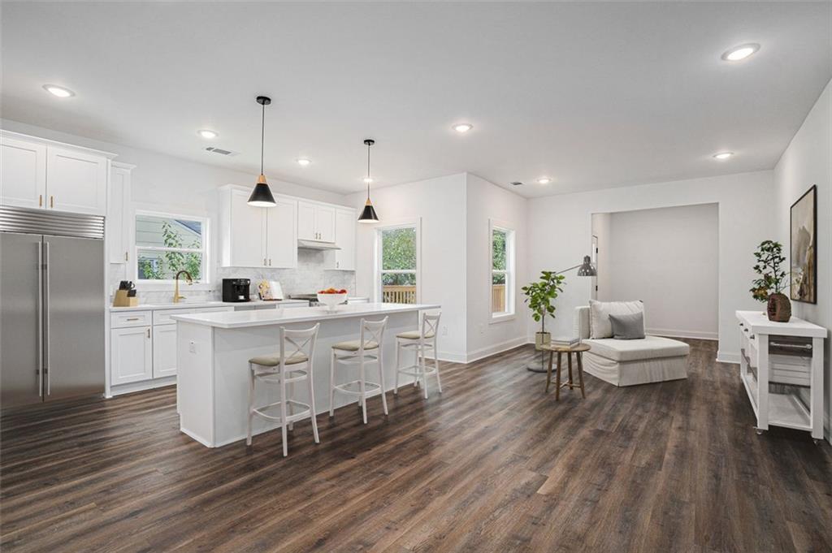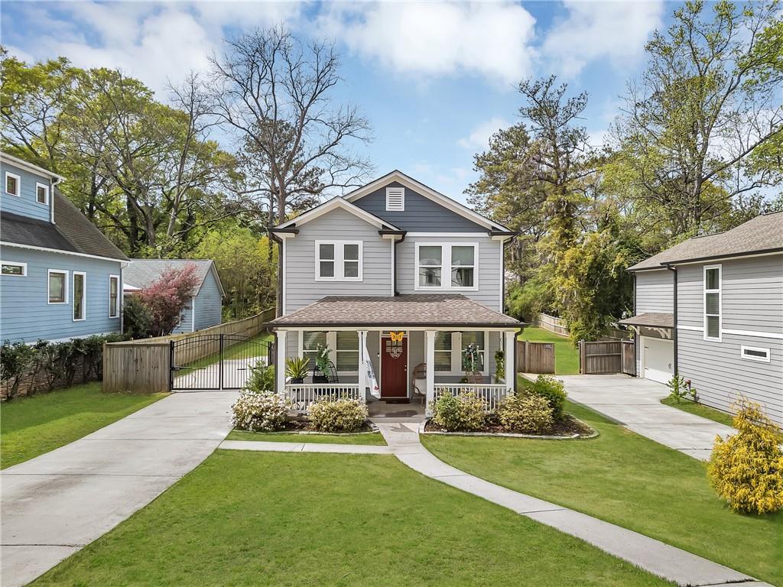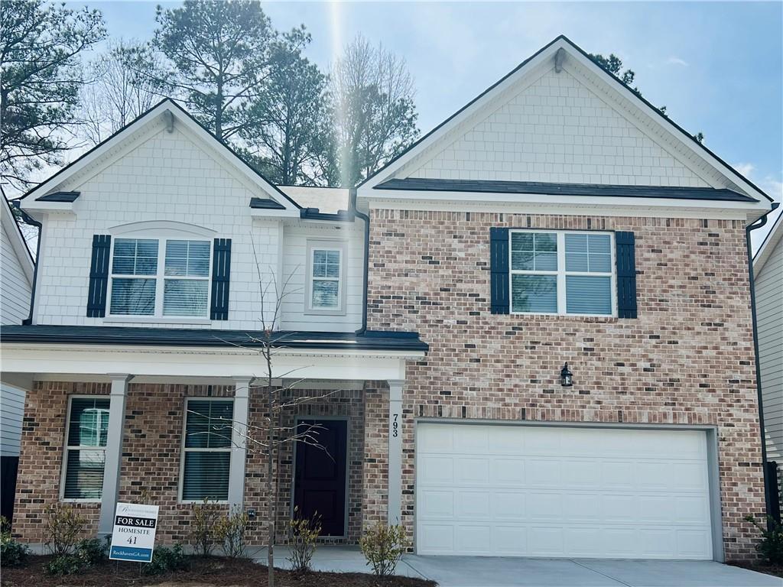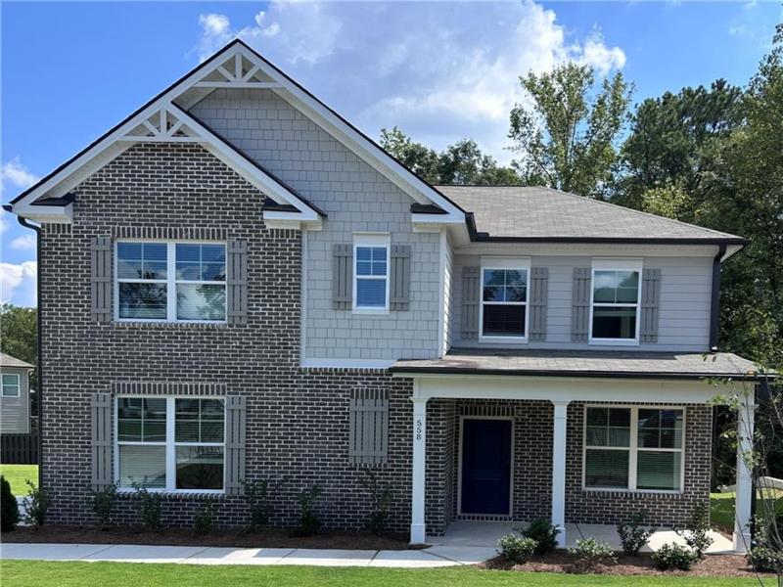Live spaciously. Entertain boldly. Rest luxuriously. This stunning 5-bedroom, 4.5-bathroom home is more than just a place to live—it’s where your lifestyle levels up. Perfectly positioned near Hartsfield-Jackson Airport and Atlanta’s major highways, you’ll enjoy the convenience of quick commutes, nearby dining, and shopping, while still coming home to peace and comfort.
From the moment you step into the dramatic two-story foyer, you’re welcomed by an open floor plan bathed in natural light. The seamless layout connects your living, dining, and kitchen spaces—ideal for everything from Sunday brunches to impromptu game nights. Whether you’re hosting a crowd or enjoying a quiet evening in, this space adapts to every occasion with effortless grace.
The main level features an expansive owner’s suite—perfect for guests, aging parents, or anyone who appreciates easy access without sacrificing privacy. Upstairs, a second owner’s retreat awaits, offering its own spa-inspired bathroom and a walk-in closet so large it could double as a boutique. In fact, every bedroom in the home offers generous space, but the walk-in closets in the owner’s suites are practically dressing rooms—perfect for the fashion-forward buyer or anyone who’s simply tired of compromising on storage.
Step outside and you’ll discover a custom deck designed for thoughtful entertaining—whether you’re hosting summer cookouts, enjoying your morning coffee, or winding down under the stars with a glass of wine. There’s space to add a hot tub, create a garden, or build your dream outdoor oasis.
Freshly painted from top to bottom, this home is move-in ready and waiting for you to make it your own. High ceilings, oversized rooms, and thoughtful design details ensure both elegance and everyday comfort. Whether you’re upsizing, relocating, or ready to own a home that reflects your growth, this one checks all the boxes—with style, space, and unmatched versatility.
This is where elegance meets functionality, and where your next chapter begins.
From the moment you step into the dramatic two-story foyer, you’re welcomed by an open floor plan bathed in natural light. The seamless layout connects your living, dining, and kitchen spaces—ideal for everything from Sunday brunches to impromptu game nights. Whether you’re hosting a crowd or enjoying a quiet evening in, this space adapts to every occasion with effortless grace.
The main level features an expansive owner’s suite—perfect for guests, aging parents, or anyone who appreciates easy access without sacrificing privacy. Upstairs, a second owner’s retreat awaits, offering its own spa-inspired bathroom and a walk-in closet so large it could double as a boutique. In fact, every bedroom in the home offers generous space, but the walk-in closets in the owner’s suites are practically dressing rooms—perfect for the fashion-forward buyer or anyone who’s simply tired of compromising on storage.
Step outside and you’ll discover a custom deck designed for thoughtful entertaining—whether you’re hosting summer cookouts, enjoying your morning coffee, or winding down under the stars with a glass of wine. There’s space to add a hot tub, create a garden, or build your dream outdoor oasis.
Freshly painted from top to bottom, this home is move-in ready and waiting for you to make it your own. High ceilings, oversized rooms, and thoughtful design details ensure both elegance and everyday comfort. Whether you’re upsizing, relocating, or ready to own a home that reflects your growth, this one checks all the boxes—with style, space, and unmatched versatility.
This is where elegance meets functionality, and where your next chapter begins.
Listing Provided Courtesy of LPT Realty, LLC
Property Details
Price:
$365,000
MLS #:
7572191
Status:
Active
Beds:
5
Baths:
5
Address:
4699 Price Street
Type:
Single Family
Subtype:
Single Family Residence
Subdivision:
Crown River
City:
Forest Park
Listed Date:
May 5, 2025
State:
GA
Finished Sq Ft:
3,970
Total Sq Ft:
3,970
ZIP:
30297
Year Built:
2007
See this Listing
Mortgage Calculator
Schools
Elementary School:
Edmonds
Middle School:
Forest Park
High School:
Forest Park
Interior
Appliances
Dishwasher, Dryer, Electric Range, Microwave, Refrigerator, Washer
Bathrooms
4 Full Bathrooms, 1 Half Bathroom
Cooling
Central Air
Fireplaces Total
1
Flooring
Ceramic Tile, Laminate
Heating
Central
Laundry Features
Laundry Room, Upper Level
Exterior
Architectural Style
Traditional
Community Features
Homeowners Assoc
Construction Materials
Brick Front
Exterior Features
Private Yard
Other Structures
Pergola
Parking Features
Attached, Garage
Roof
Shingle
Security Features
Closed Circuit Camera(s), Smoke Detector(s)
Financial
HOA Frequency
Annually
Tax Year
2024
Taxes
$6,539
Map
Community
- Address4699 Price Street Forest Park GA
- SubdivisionCrown River
- CityForest Park
- CountyClayton – GA
- Zip Code30297
Similar Listings Nearby
- 565 Abbott Court SE
Atlanta, GA$469,990
3.24 miles away
- 571 Hancock Drive SE
Atlanta, GA$459,900
3.27 miles away
- 3902 Bouldercrest Road SE
Ellenwood, GA$450,000
3.93 miles away
- 4139 Tilson Road
Ellenwood, GA$450,000
3.66 miles away
- 136 Huntcliff Trail
Ellenwood, GA$450,000
4.70 miles away
- 503 Mcwilliams Road SE
Atlanta, GA$439,000
4.55 miles away
- 551 LAKE Drive
Atlanta, GA$430,000
4.53 miles away
- 3117 DOGWOOD Drive
Hapeville, GA$430,000
4.70 miles away
- 793 River Gardens Drive
Atlanta, GA$429,990
3.44 miles away
- 558 Abbott Court SE
Atlanta, GA$429,990
3.32 miles away

4699 Price Street
Forest Park, GA
LIGHTBOX-IMAGES
























































































