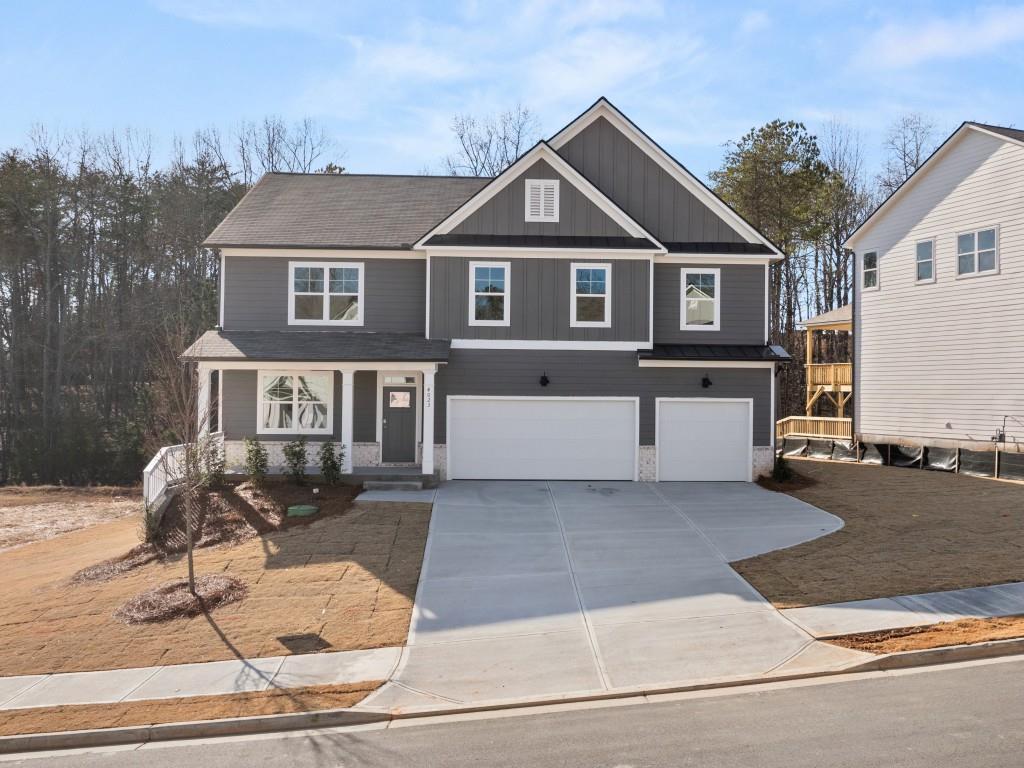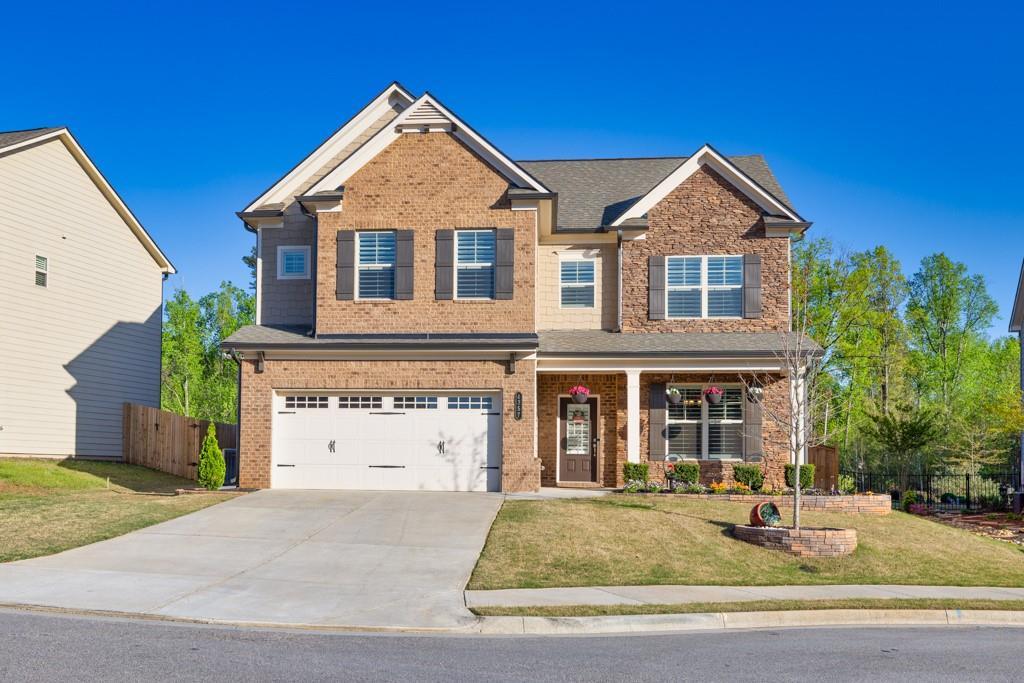65K BELOW MARKET VALUE! Instant Equity! Nearly 5000 SQ FT! 1 Year Home WARRANTY! Use our preferred lender, you’ll receive $500 lender incentives towards your closing costs! This Open and Spacious Home Offers 7 Bedrooms, 4 Full Bathrooms, and 2nd Kitchen in the Basement! Recently Remodeled in 2022, with professionally painted white cabinets, white black distressed tile backsplash, all stainless steel appliances (refrigerator and basement refrigerator (2022) stay with the home, washer and dryer also stay with the home), new dishwasher 2022. Granite countertops in main kitchen and basement kitchen, PLUS 42 inch cabinets in main kitchen and basement kitchen! All New Light fixtures thru out whole house, and even exterior lights. New faucet in kitchen, 2nd floor bathroom, and basement kitchen! NEW Interior Paint 2022, NEW water heater Feb 2022. NEWER ROOF Dec. 2020! FIRST FLOOR 9 Foot Ceilings and 2 Story Foyer and Living! Tile fireplace in family room! LOFT on 2nd Floor! Basement offers lots of storage, great for a mother-in-law suite or multi generational house, has 2 bedrooms, kitchen, full bathroom, open large family room, and big storage room. Master is upstairs, double sinks, his and hers closets, tub, separate shower, double door entry. SPRINKLER in Front Flowerbed! Brick Front Craftsman Style Home, with Real Cedar Accents (painted white), Hardiplank / cement siding! Lot is Larger since it is on the corner! New Gainesville Middle West School! Don’t miss out on this amazing home with tons of space for everyone to grow in a SWIM AND TENNIS COMMUNITY WITH KIDDIE POOL!! PLUS, a Community Playground! OWNER IS AGENT!
Listing Provided Courtesy of EXP Realty, LLC.
Property Details
Price:
$484,988
MLS #:
7495511
Status:
Active
Beds:
7
Baths:
4
Address:
3874 Amberleigh Trace
Type:
Single Family
Subtype:
Single Family Residence
Subdivision:
Amberleigh
City:
Gainesville
Listed Date:
Dec 8, 2024
State:
GA
Finished Sq Ft:
4,934
Total Sq Ft:
4,934
ZIP:
30507
Year Built:
2006
See this Listing
Mortgage Calculator
Schools
Elementary School:
Mundy Mill Learning Academy
Middle School:
Gainesville West
High School:
Gainesville
Interior
Appliances
Dishwasher, Disposal, Dryer, Electric Oven, Electric Range, Electric Water Heater, Microwave, Refrigerator, Self Cleaning Oven, Washer
Bathrooms
4 Full Bathrooms
Cooling
Ceiling Fan(s), Central Air, Electric
Fireplaces Total
1
Flooring
Carpet, Hardwood, Laminate, Vinyl
Heating
Electric, Forced Air, Natural Gas
Laundry Features
Electric Dryer Hookup, In Hall, Laundry Room, Main Level
Exterior
Architectural Style
Craftsman, Traditional
Community Features
Homeowners Assoc, Near Shopping, Near Trails/ Greenway, Park, Playground, Pool, Restaurant, Sidewalks, Street Lights, Tennis Court(s)
Construction Materials
Brick Front, Cement Siding, Hardi Plank Type
Exterior Features
None
Other Structures
None
Parking Features
Attached, Garage, Garage Faces Front
Parking Spots
2
Roof
Composition, Shingle
Security Features
Secured Garage/ Parking, Smoke Detector(s)
Financial
HOA Fee
$500
HOA Frequency
Annually
HOA Includes
Maintenance Grounds, Maintenance Structure, Swim, Tennis
Tax Year
2024
Taxes
$644
Map
Community
- Address3874 Amberleigh Trace Gainesville GA
- SubdivisionAmberleigh
- CityGainesville
- CountyHall – GA
- Zip Code30507
Similar Listings Nearby
- 4404 Allen Street
Oakwood, GA$630,000
2.07 miles away
- 3104 White Magnolia Chase SW
Gainesville, GA$624,900
4.36 miles away
- 3508 Blue Spruce Court SW
Gainesville, GA$615,000
4.34 miles away
- 4031 Peregrine Way
Gainesville, GA$613,635
4.97 miles away
- 4023 Peregrine Way
Gainesville, GA$612,635
4.97 miles away
- 3678 Cresswind Parkway SW
Gainesville, GA$612,500
4.72 miles away
- 4690 Martins Crossing West Drive
Flowery Branch, GA$600,000
2.37 miles away
- 4357 Birch Meadow Trail
Gainesville, GA$600,000
1.97 miles away
- 3948 Bloomfield Way SW
Gainesville, GA$599,900
4.03 miles away
- 5176 Glenstone Court
Gainesville, GA$599,000
3.97 miles away

3874 Amberleigh Trace
Gainesville, GA
LIGHTBOX-IMAGES

















































































































































































































































































































































































































































































































































































