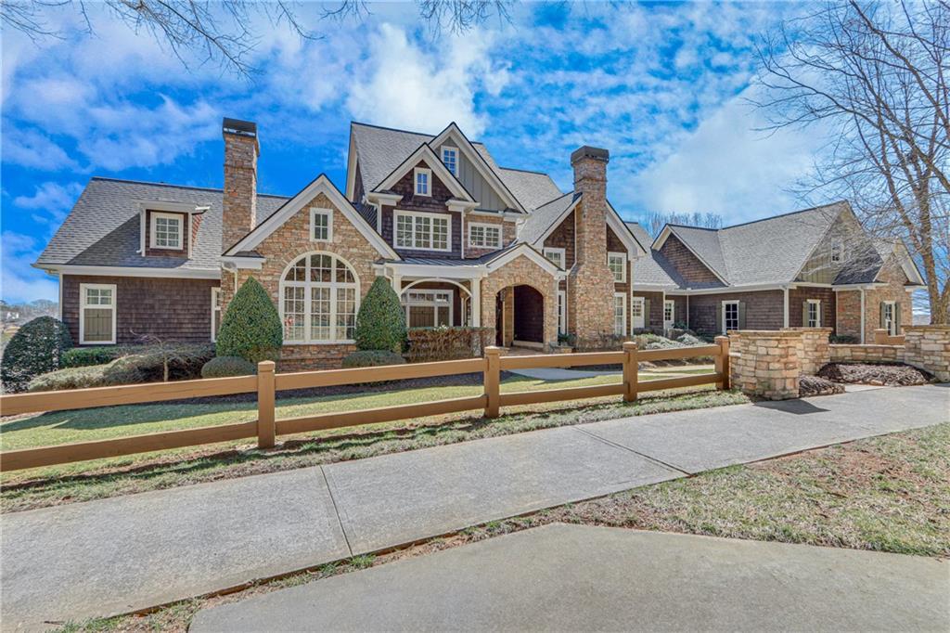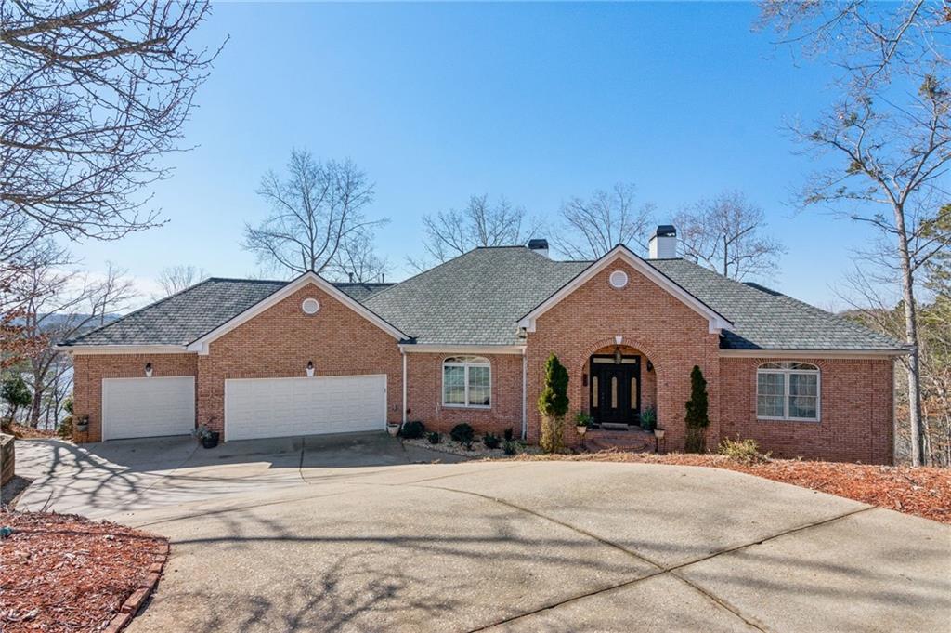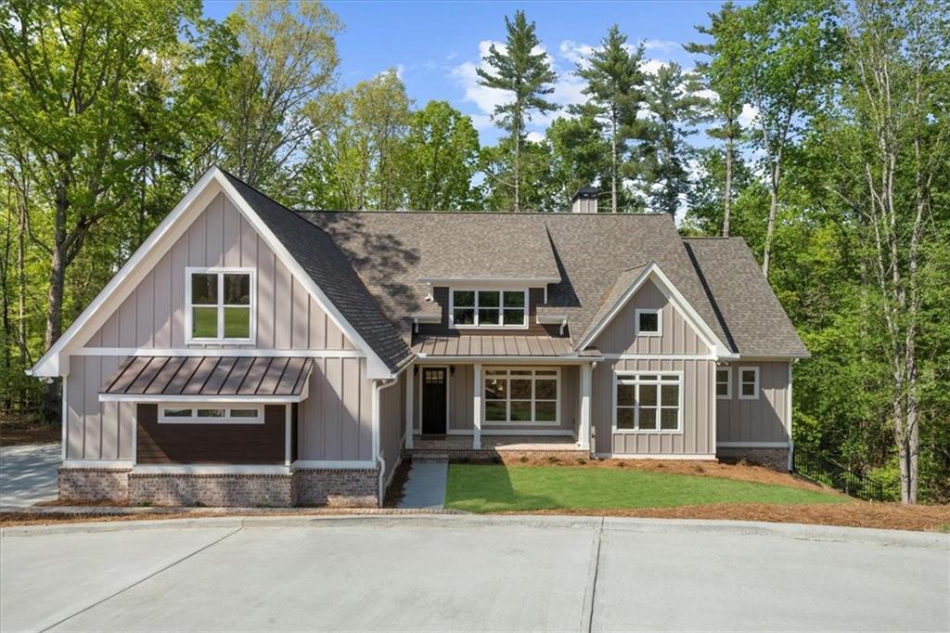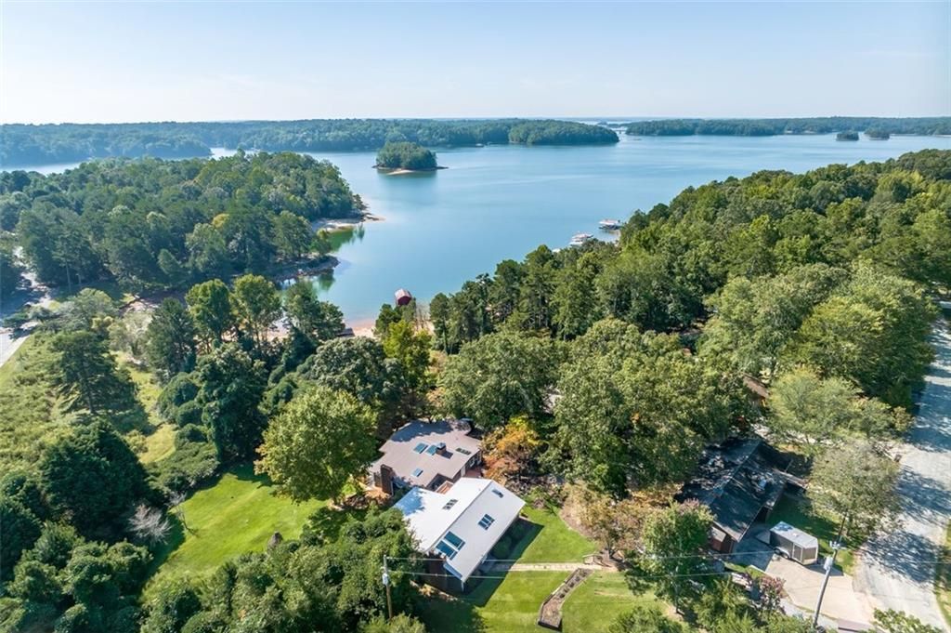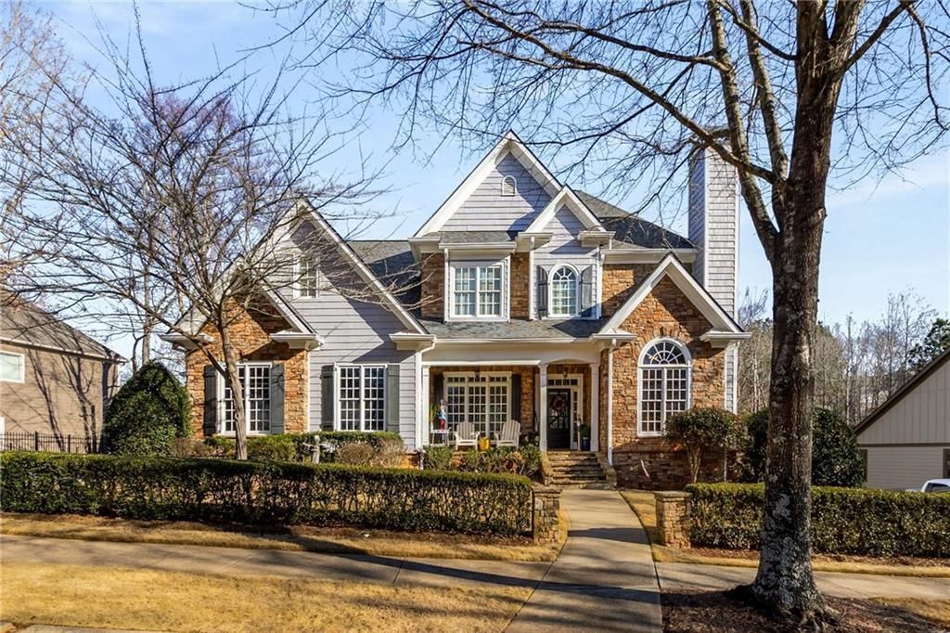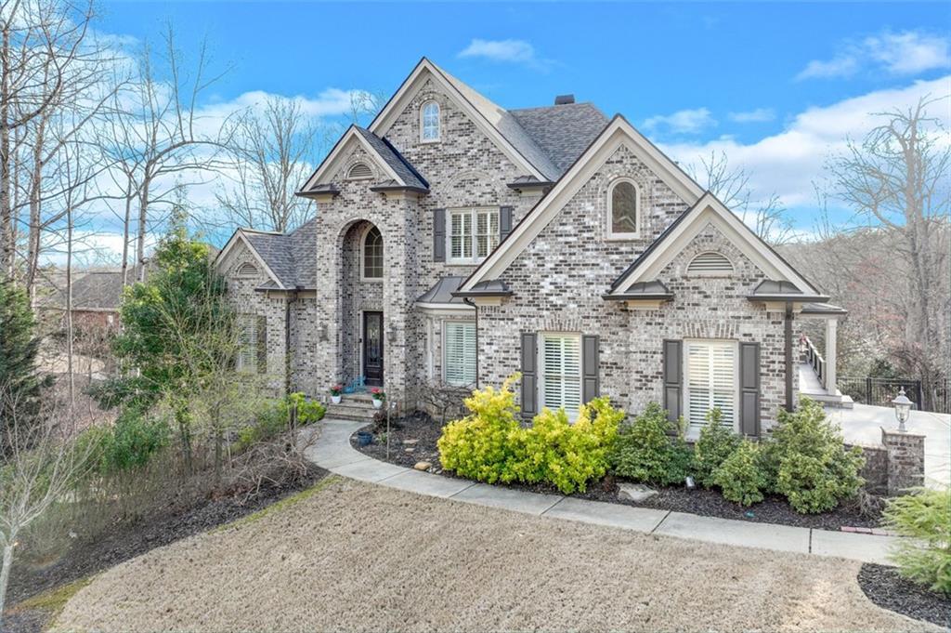Welcome to Your Lakefront Dream Home!
Wake up each morning to shimmering views of Lake Lanier, visible from nearly every window in this beautifully updated lake house. Step outside to the fresh scent of morning dew on the newly landscaped lawn, with lush green grass stretching all the way to the water’s edge. Sip your coffee on the new expansive 40-foot TREX deck, where the catwalk leads you right to the heart of the home—the kitchen. Updated kitchen with a stainless steel appliances and quartz countertops, curl up by the electric fireplace, enhanced with a new custom tile surround and new mantle. Everyone will enjoy gathering in the open dining area and vaulted great room filled with natural light and beautiful grass-to-water lake views. Every detail has been thoughtfully designed here, from the new flooring throughout the home to stylish finishes that elevate each space. The lower level is equally impressive, offering a spacious living room with new custom cabinets and shelving, decorative fireplace, dry bar for entertaining, bonus room, full bathroom and two additional bedrooms, each with access to the patio through new sliding glass doors. Unwind on the lower patio now equipped with a dry-below system and ceiling fans, to enjoy the warm lake breezes rain or shine. This home is nestled in a friendly lakeside neighborhood that’s part of a well-maintained community association where all the mowing is done for you, just more time to spend doing what you enjoy like soaking in lake life from your shared double slip dock or paddling around the cove on your Kayak. Afterward, rinse off in one of three refreshed bathrooms, each thoughtfully renovated with new shower tile, modern vanities, and stylish floor tile.
The neighborhood’s pool, tennis/pickleball courts, and basketball court have all been recently resurfaced, so whether you’re looking to stay active or simply relax, there’s something here for everyone. This home is truly move-in ready: new HVAC, electrical panel, hot water heater, windows and doors, front irrigation system, garage door opener, light fixtures and ceiling fans throughout, newer roof, and even stone stairs alongside the driveway for added convenience and curb appeal. Whether you’re looking for a weekend retreat or a full-time residence, this home invites you to live life at lake pace—where every detail has been designed with care, comfort, and connection in mind.
Wake up each morning to shimmering views of Lake Lanier, visible from nearly every window in this beautifully updated lake house. Step outside to the fresh scent of morning dew on the newly landscaped lawn, with lush green grass stretching all the way to the water’s edge. Sip your coffee on the new expansive 40-foot TREX deck, where the catwalk leads you right to the heart of the home—the kitchen. Updated kitchen with a stainless steel appliances and quartz countertops, curl up by the electric fireplace, enhanced with a new custom tile surround and new mantle. Everyone will enjoy gathering in the open dining area and vaulted great room filled with natural light and beautiful grass-to-water lake views. Every detail has been thoughtfully designed here, from the new flooring throughout the home to stylish finishes that elevate each space. The lower level is equally impressive, offering a spacious living room with new custom cabinets and shelving, decorative fireplace, dry bar for entertaining, bonus room, full bathroom and two additional bedrooms, each with access to the patio through new sliding glass doors. Unwind on the lower patio now equipped with a dry-below system and ceiling fans, to enjoy the warm lake breezes rain or shine. This home is nestled in a friendly lakeside neighborhood that’s part of a well-maintained community association where all the mowing is done for you, just more time to spend doing what you enjoy like soaking in lake life from your shared double slip dock or paddling around the cove on your Kayak. Afterward, rinse off in one of three refreshed bathrooms, each thoughtfully renovated with new shower tile, modern vanities, and stylish floor tile.
The neighborhood’s pool, tennis/pickleball courts, and basketball court have all been recently resurfaced, so whether you’re looking to stay active or simply relax, there’s something here for everyone. This home is truly move-in ready: new HVAC, electrical panel, hot water heater, windows and doors, front irrigation system, garage door opener, light fixtures and ceiling fans throughout, newer roof, and even stone stairs alongside the driveway for added convenience and curb appeal. Whether you’re looking for a weekend retreat or a full-time residence, this home invites you to live life at lake pace—where every detail has been designed with care, comfort, and connection in mind.
Listing Provided Courtesy of HomeSmart
Property Details
Price:
$1,100,000
MLS #:
7576622
Status:
Coming Soon
Beds:
4
Baths:
3
Address:
3632 N River Road
Type:
Single Family
Subtype:
Single Family Residence
Subdivision:
Chestatee North
City:
Gainesville
Listed Date:
May 7, 2025
State:
GA
Finished Sq Ft:
2,867
Total Sq Ft:
2,867
ZIP:
30506
Year Built:
1986
See this Listing
Mortgage Calculator
Schools
Elementary School:
Sardis
Middle School:
Chestatee
High School:
Chestatee
Interior
Appliances
Dishwasher, Electric Range, Electric Water Heater, Microwave, Refrigerator, Self Cleaning Oven
Bathrooms
3 Full Bathrooms
Cooling
Ceiling Fan(s), Central Air
Fireplaces Total
2
Flooring
Ceramic Tile, Luxury Vinyl
Heating
Electric, Heat Pump
Laundry Features
Electric Dryer Hookup, Laundry Room, Lower Level
Exterior
Architectural Style
Craftsman, Ranch, Traditional
Community Features
Homeowners Assoc, Pickleball, Pool, Street Lights, Tennis Court(s)
Construction Materials
Cement Siding
Exterior Features
Lighting, Rain Gutters
Other Structures
None
Parking Features
Attached, Driveway, Garage
Roof
Composition
Security Features
Smoke Detector(s)
Financial
HOA Fee
$400
HOA Frequency
Monthly
HOA Includes
Insurance, Maintenance Grounds, Reserve Fund, Tennis
Initiation Fee
$3,000
Tax Year
2024
Taxes
$8,510
Map
Community
- Address3632 N River Road Gainesville GA
- SubdivisionChestatee North
- CityGainesville
- CountyHall – GA
- Zip Code30506
Similar Listings Nearby
- 1225 Dixon Circle
Gainesville, GA$1,400,000
4.68 miles away
- 6205 Random Winds Bluff
Gainesville, GA$1,400,000
2.39 miles away
- 6462 Waterscape Ridge
Gainesville, GA$1,399,500
3.84 miles away
- 5990 Watermark Cove
Gainesville, GA$1,399,000
3.29 miles away
- 8415 Beryl Overlook
Gainesville, GA$1,390,000
4.86 miles away
- 9275 Long Hollow Road
Gainesville, GA$1,390,000
4.59 miles away
- 9460 Chestatee Court
Gainesville, GA$1,350,000
4.25 miles away
- 518 Overlook Drive
Dawsonville, GA$1,250,000
4.67 miles away
- 6644 Grand Marina Circle
Gainesville, GA$1,250,000
2.71 miles away
- 3845 Starboard Point
Gainesville, GA$1,250,000
2.60 miles away

3632 N River Road
Gainesville, GA
LIGHTBOX-IMAGES



























































