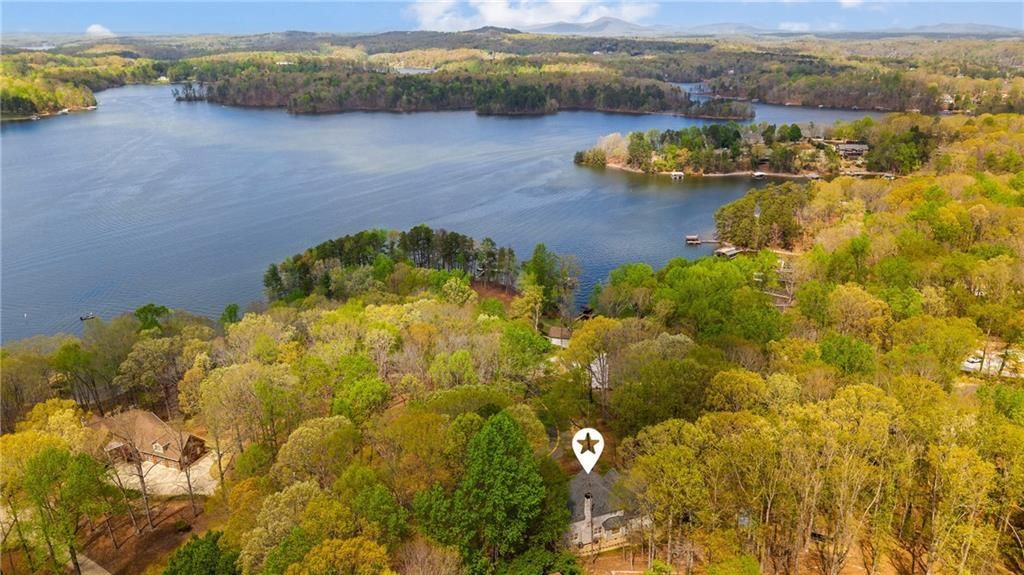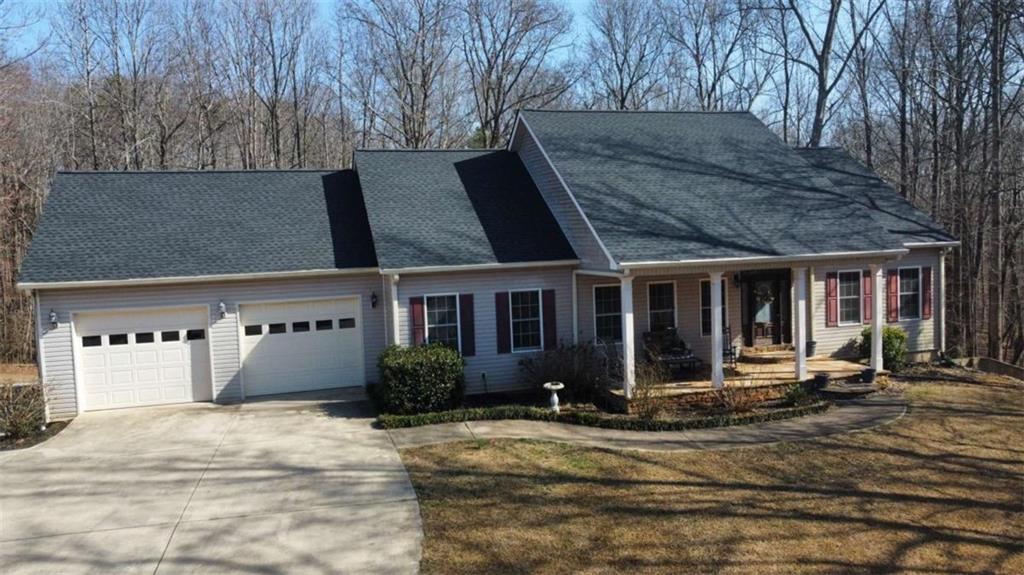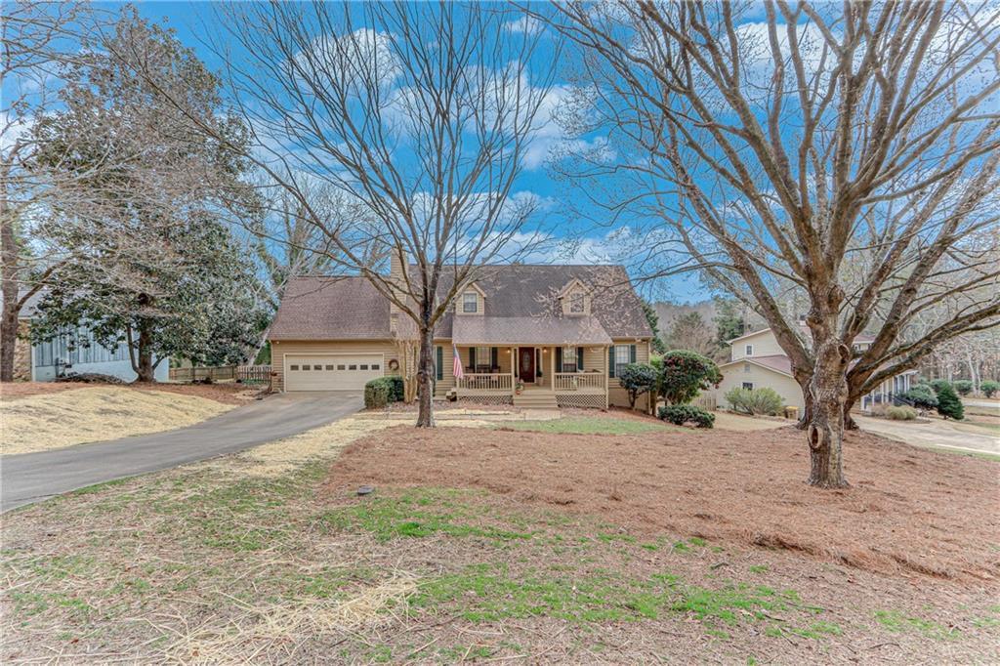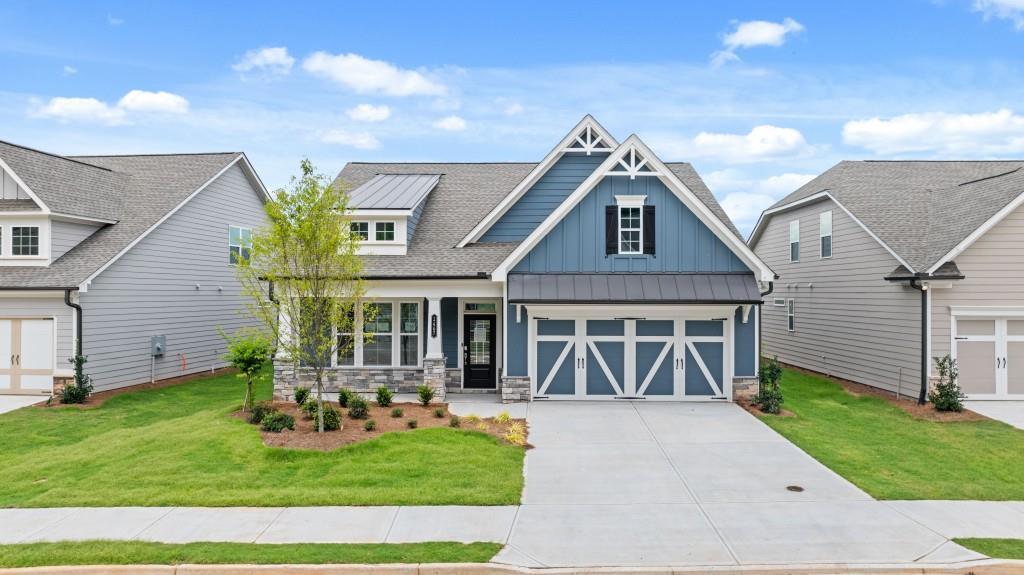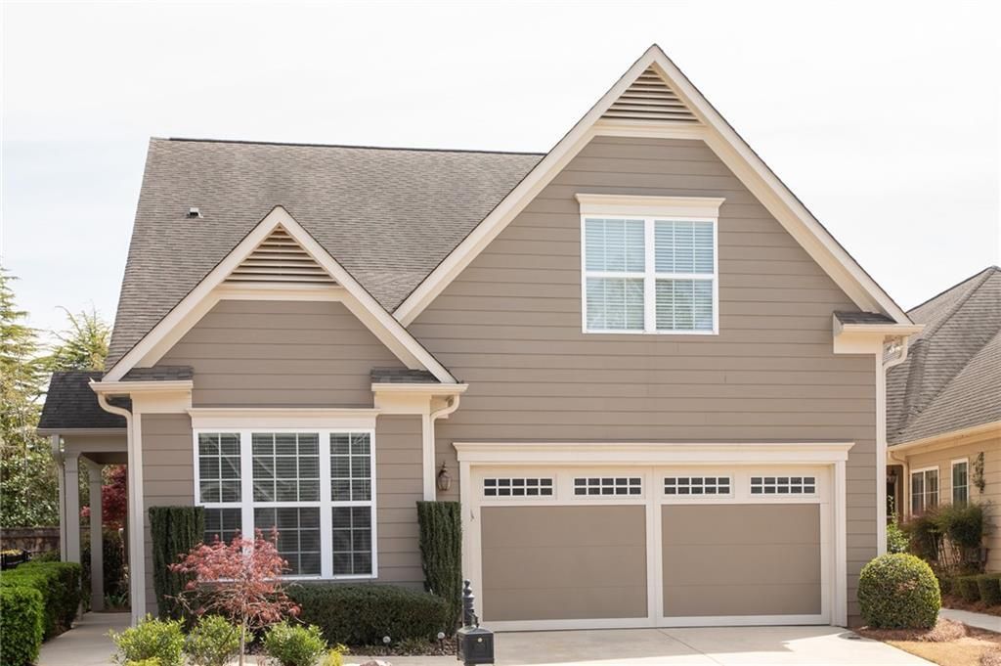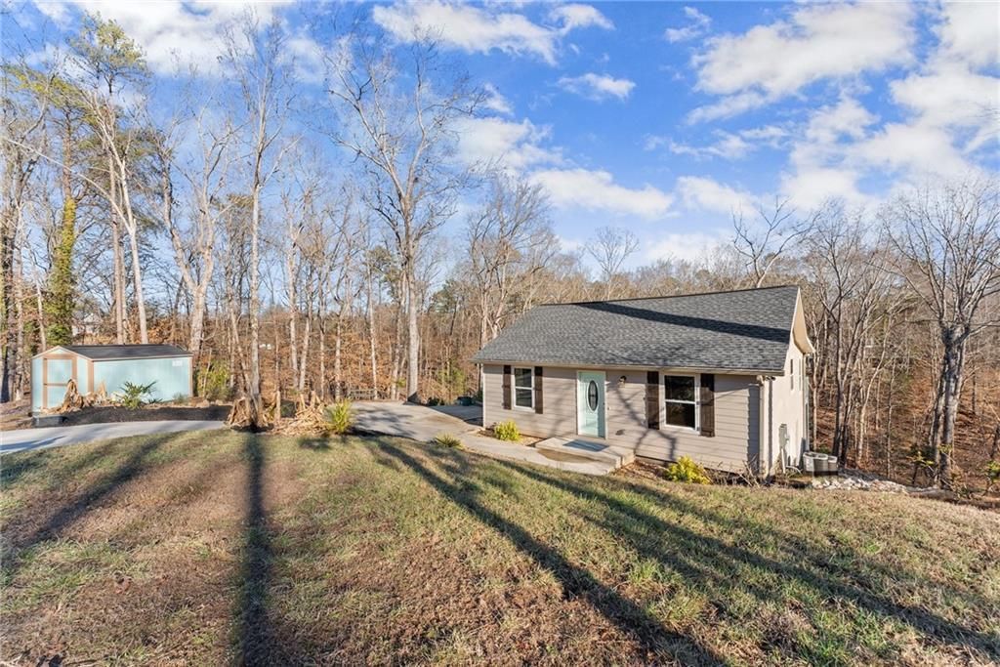Welcome Home!
This beautifully maintained three-bedroom, three-bath traditional ranch is perfectly situated just minutes from I-985, shopping, dining, and the hospital—offering both comfort and convenience. Step inside to discover gleaming hardwood floors, a spacious living room, and a primary suite on the main level complete with dual closets and an en-suite bath featuring a separate tub and shower and his-and-her sinks. The open-concept kitchen is perfect for everyday living and entertaining, offering a breakfast bar, ample cabinetry, and seamless flow into the dining and family rooms—ideal for gatherings and creating memories. The finished basement expands your living space with a mini kitchen, exercise room, cozy den, theater/media room, and an additional bedroom with full bath—perfect for guests or multi-generational living. Unwind on the private side patio, whether you’re entertaining friends or enjoying a peaceful moment outdoors. Don’t miss your chance to call this gem your next home! Schedule your private tour today!
This beautifully maintained three-bedroom, three-bath traditional ranch is perfectly situated just minutes from I-985, shopping, dining, and the hospital—offering both comfort and convenience. Step inside to discover gleaming hardwood floors, a spacious living room, and a primary suite on the main level complete with dual closets and an en-suite bath featuring a separate tub and shower and his-and-her sinks. The open-concept kitchen is perfect for everyday living and entertaining, offering a breakfast bar, ample cabinetry, and seamless flow into the dining and family rooms—ideal for gatherings and creating memories. The finished basement expands your living space with a mini kitchen, exercise room, cozy den, theater/media room, and an additional bedroom with full bath—perfect for guests or multi-generational living. Unwind on the private side patio, whether you’re entertaining friends or enjoying a peaceful moment outdoors. Don’t miss your chance to call this gem your next home! Schedule your private tour today!
Listing Provided Courtesy of Keller Williams Realty West Atlanta
Property Details
Price:
$405,000
MLS #:
7560101
Status:
Active
Beds:
3
Baths:
3
Address:
1254 S Enota Drive NE
Type:
Single Family
Subtype:
Single Family Residence
Subdivision:
Clearview Heights
City:
Gainesville
Listed Date:
Apr 3, 2025
State:
GA
Finished Sq Ft:
1,330
Total Sq Ft:
1,330
ZIP:
30501
Year Built:
1955
See this Listing
Mortgage Calculator
Schools
Elementary School:
Enota Multiple Intelligences Academy
Middle School:
Gainesville East
High School:
Gainesville
Interior
Appliances
Dishwasher, Electric Range, Gas Water Heater, Microwave
Bathrooms
3 Full Bathrooms
Cooling
Ceiling Fan(s), Central Air
Flooring
Ceramic Tile, Hardwood, Other
Heating
Central, Other
Laundry Features
In Basement
Exterior
Architectural Style
Traditional
Community Features
None
Construction Materials
Brick
Exterior Features
Storage, Other
Other Structures
Shed(s)
Parking Features
Carport, Covered
Roof
Composition
Security Features
Fire Alarm, Smoke Detector(s)
Financial
Tax Year
2024
Taxes
$26
Map
Community
- Address1254 S Enota Drive NE Gainesville GA
- SubdivisionClearview Heights
- CityGainesville
- CountyHall – GA
- Zip Code30501
Similar Listings Nearby
- 3338 Sweet Plum Trace
Gainesville, GA$524,900
4.78 miles away
- 2536 Katherine Circle
Gainesville, GA$519,900
2.14 miles away
- 3032 Scarlet Oak Lane
Gainesville, GA$500,000
4.46 miles away
- 3627 E Hall Road E
Gainesville, GA$500,000
4.72 miles away
- 4021 Sundown Drive
Gainesville, GA$495,000
3.07 miles away
- 2827 Freshwater Court
Gainesville, GA$490,335
3.27 miles away
- 3164 Willow Creek Drive SW
Gainesville, GA$483,500
4.63 miles away
- 830 Dixon Drive
Gainesville, GA$479,900
1.64 miles away
- 1536 Enota Avenue
Gainesville, GA$475,000
0.34 miles away
- 5211 Driftwood Point
Gainesville, GA$465,000
3.27 miles away

1254 S Enota Drive NE
Gainesville, GA
LIGHTBOX-IMAGES






































































