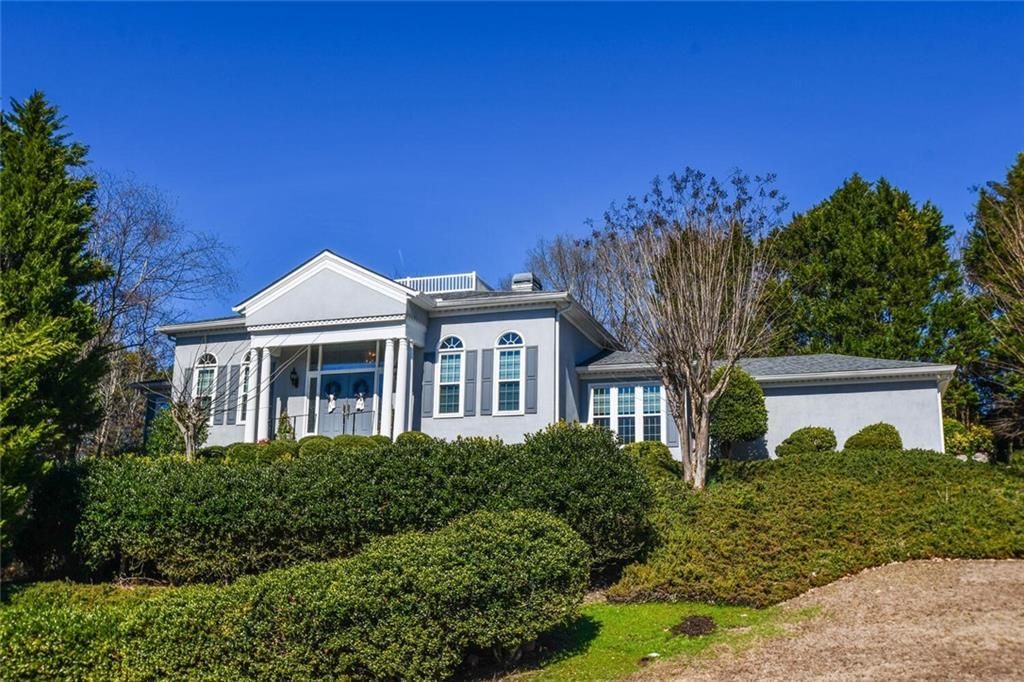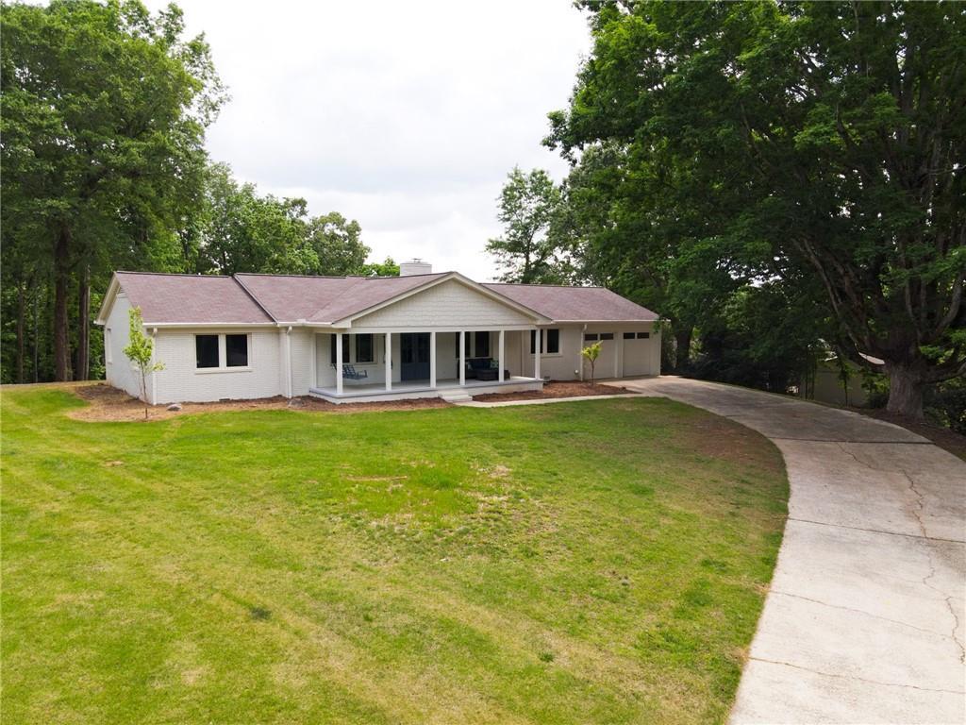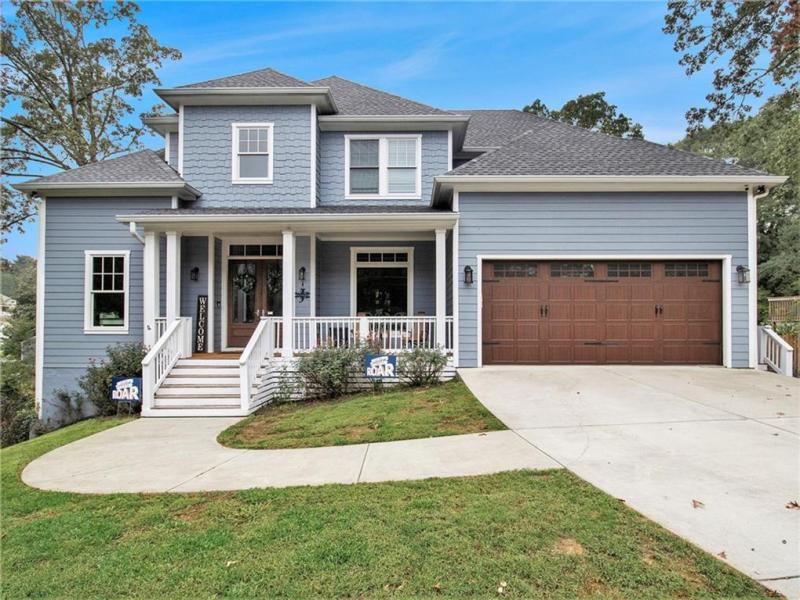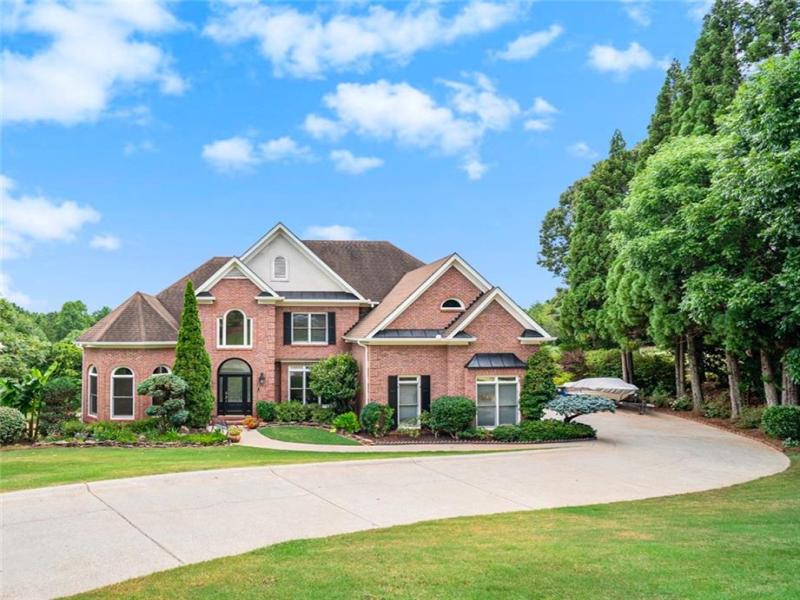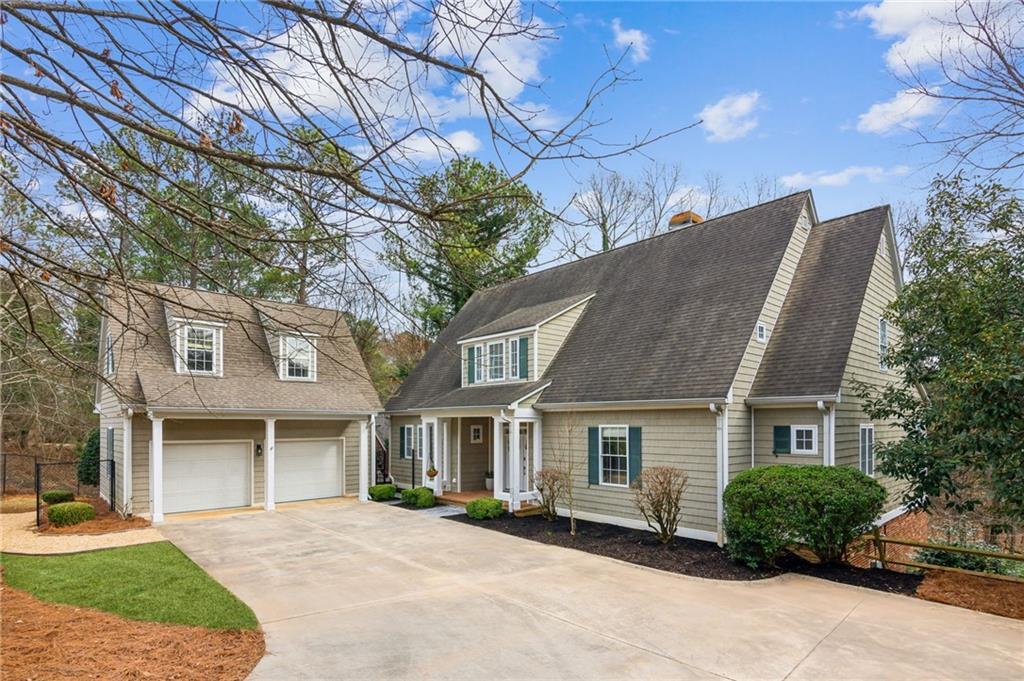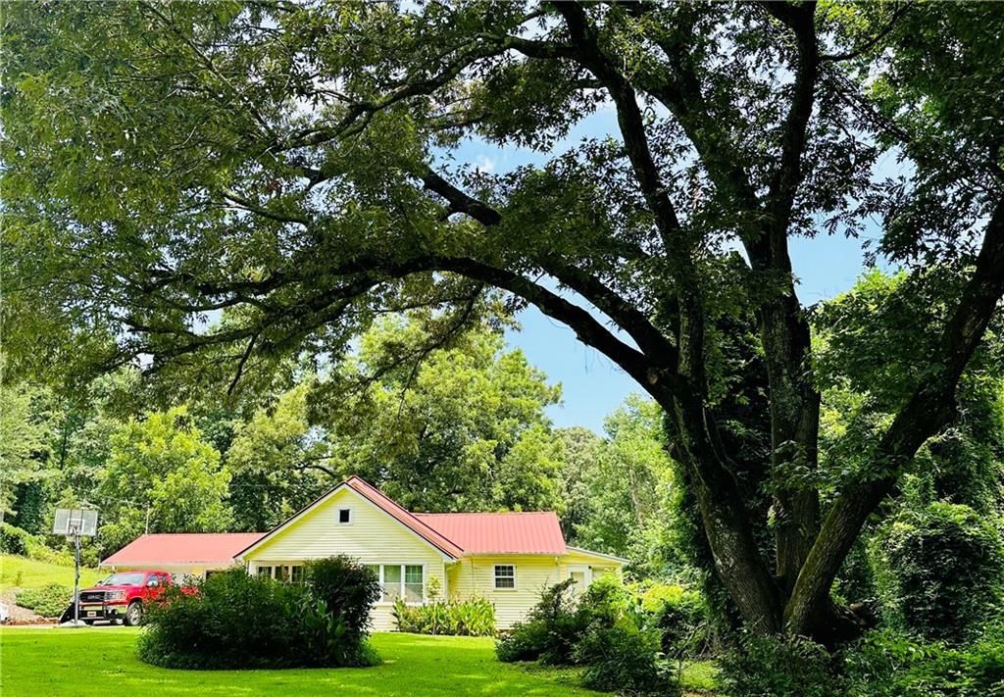Welcome to City Living with a Gorgeous Lake Lanier View! Conveniently located to Wesell Park, Gainesvile Square, and North Georgia Hospital. The home is a gorgeous 4-sided brick ranch on a beautifully landscaped 0.95-acre lot with a beautiful Lake view from the backyard and the Jacuzzi. Open concept plan with hardwood floors, large formal dining room, two open living areas, one with a masonry ventless fireplace and gas logs. Gorgeous custom kitchen with stone island, KitchenAid stainless steel appliances, 6 burner gas range, wall oven with convection oven, wine refrigerator, and custom cabinetry and pantry space. Private office with 1/2 bath could be a small 4th bedroom. The owner’s suite has an open sitting area, his and hers custom closets, and a large walk-in double shower with heated tile floors. Two guest rooms with a shared full bath. Custom renovations by home designer Tracy Tesmer. Private rear patio with outdoor kitchen features the Green Egg, large grill with a side burner and built-in storage. The backyard also features two sheds for gardening, storage, etc. Custom upgrades also consist of new light fixtures, heated floors, and a towel rack in the primary bedroom. Skylights in the primary and secondary bathrooms and custom paint throughout. The outdoor Jacuzzi is a special-order Mark Spits Jacuzzi with a lifetime warranty. The home has a built-in home generator and a stamped concrete driveway, with a lighted flagpole. The garage has a large inside storage area that could be a workshop. Seller is offering a One-Year Gold Level Home Warranty with the home.
Listing Provided Courtesy of Berkshire Hathaway HomeServices Georgia Properties
Property Details
Price:
$694,900
MLS #:
7536244
Status:
Active
Beds:
3
Baths:
4
Address:
750 Holly Drive
Type:
Single Family
Subtype:
Single Family Residence
Subdivision:
Dorothy Wall Wofford
City:
Gainesville
Listed Date:
Mar 6, 2025
State:
GA
Finished Sq Ft:
3,003
Total Sq Ft:
3,003
ZIP:
30501
Year Built:
1965
Schools
Elementary School:
Enota Multiple Intelligences Academy
Middle School:
Gainesville East
High School:
Gainesville
Interior
Appliances
Dishwasher, Disposal, Double Oven, Dryer, Gas Range, Gas Water Heater, Microwave, Refrigerator, Self Cleaning Oven, Washer
Bathrooms
3 Full Bathrooms, 1 Half Bathroom
Cooling
Central Air
Fireplaces Total
1
Flooring
Carpet, Ceramic Tile, Hardwood
Heating
Natural Gas
Laundry Features
In Hall, Laundry Room
Exterior
Architectural Style
Ranch
Community Features
None
Construction Materials
Brick, Brick 4 Sides
Exterior Features
Courtyard, Gas Grill, Private Entrance, Private Yard, Rain Gutters
Other Structures
Outdoor Kitchen, Shed(s), Workshop
Parking Features
Driveway, Garage, Garage Door Opener, Garage Faces Front
Parking Spots
4
Roof
Composition
Security Features
Smoke Detector(s)
Financial
Tax Year
2024
Taxes
$4,662
Map
Community
- Address750 Holly Drive Gainesville GA
- SubdivisionDorothy Wall Wofford
- CityGainesville
- CountyHall – GA
- Zip Code30501
Similar Listings Nearby
- 405 Forrest Lane
Gainesville, GA$899,000
1.36 miles away
- 2901 Club Place
Gainesville, GA$885,000
1.72 miles away
- 745 Honeysuckle Road
Gainesville, GA$875,000
0.31 miles away
- 1033 Lanier Avenue
Gainesville, GA$875,000
0.96 miles away
- 773 Summerfield Terrace
Gainesville, GA$875,000
1.47 miles away
- 669 Dixon Drive
Gainesville, GA$849,900
0.84 miles away
- 2317 Crystal Court
Gainesville, GA$849,000
2.30 miles away
- 3130 Dunlap Drive
Gainesville, GA$849,000
2.70 miles away
- 2582 White Sulphur Road
Gainesville, GA$825,000
3.89 miles away
- 2611 Gold Leaf Point
Gainesville, GA$825,000
2.55 miles away

750 Holly Drive
Gainesville, GA
LIGHTBOX-IMAGES

















































































































































