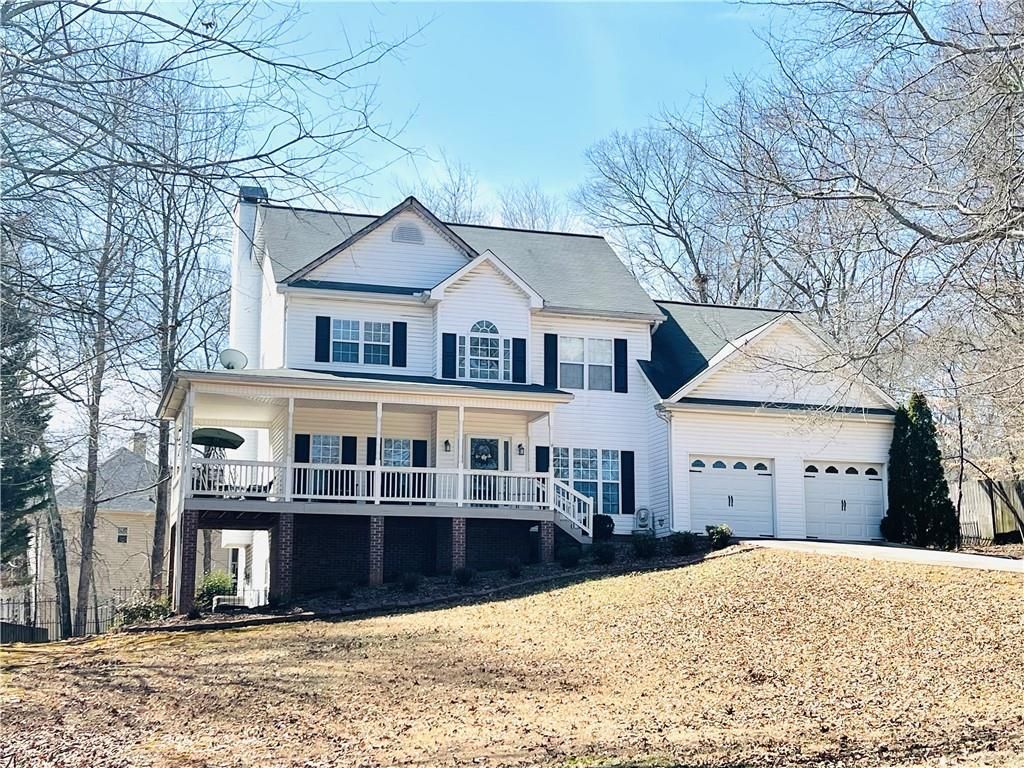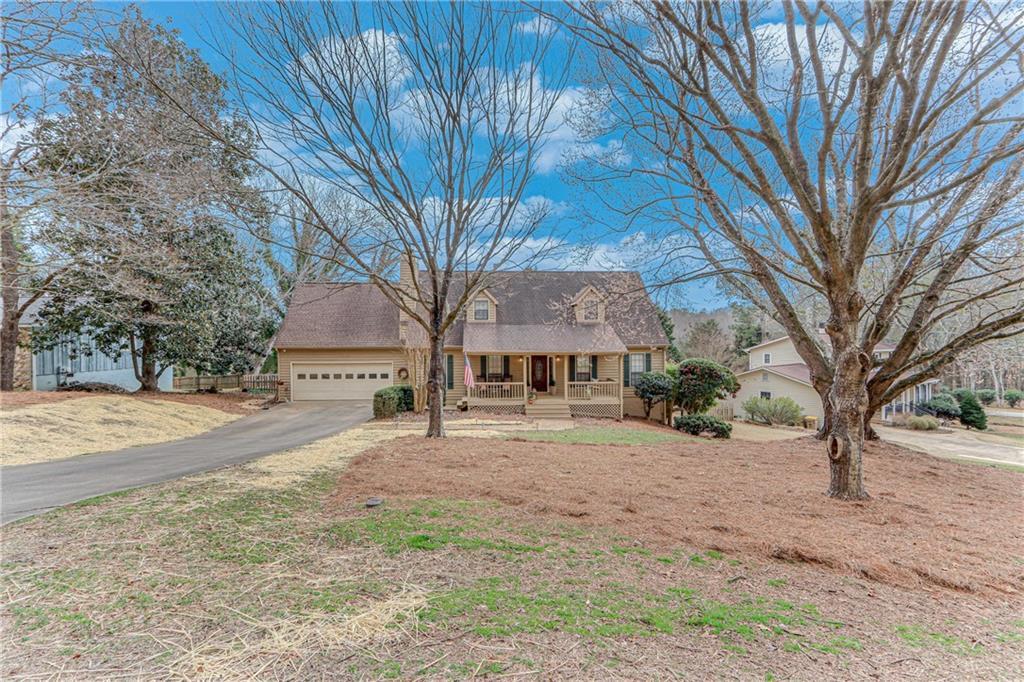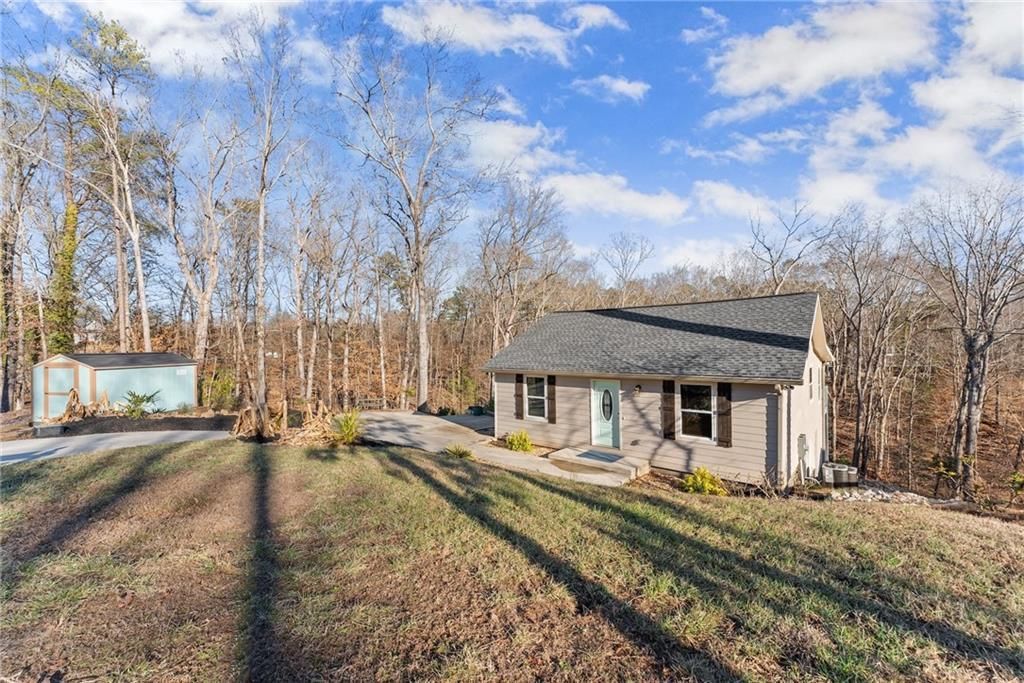Welcome to your cozy retreat in the heart of Highland Gates!
Nestled in the highly coveted Highland Gates subdivision and just minutes from North Hall High and Middle Schools, this beautifully maintained ranch-style home offers the perfect blend of comfort, style, and convenience.
This move-in ready gem boasts 3 spacious bedrooms and 2 pristine bathrooms on the main level, plus a versatile bonus room upstairs—ideal for a home office, playroom, or personal retreat.
The inviting family room features a charming wood-burning fireplace, perfect for cozy nights or hosting guests. The kitchen and bathrooms are adorned with luxurious granite countertops, while LVP flooring flows through the main living areas, adding elegance and durability. Ceramic tile floors enhance the laundry/mud room and bathrooms, offering both function and flair. The dream mud/laundry room adds an extra touch of convenience to your daily routine.
The primary suite is a true haven, complete with a spa-like bathroom featuring a separate soaking tub and shower, dual vanities, and a spacious walk-in closet. Two additional generously sized bedrooms share a well-appointed full bath.
Step out onto the screened-in porch—the perfect spot for your morning coffee or unwinding at sunset. The fenced backyard is private and spacious, ideal for entertaining, gardening, or letting the kids and pets play safely.
Enjoy community amenities just a short stroll away, including a pool, playground, and open green space for recreation and relaxation.
Don’t miss this opportunity to own a beautiful home in one of North Hall’s most desirable neighborhoods—schedule your showing today!
Nestled in the highly coveted Highland Gates subdivision and just minutes from North Hall High and Middle Schools, this beautifully maintained ranch-style home offers the perfect blend of comfort, style, and convenience.
This move-in ready gem boasts 3 spacious bedrooms and 2 pristine bathrooms on the main level, plus a versatile bonus room upstairs—ideal for a home office, playroom, or personal retreat.
The inviting family room features a charming wood-burning fireplace, perfect for cozy nights or hosting guests. The kitchen and bathrooms are adorned with luxurious granite countertops, while LVP flooring flows through the main living areas, adding elegance and durability. Ceramic tile floors enhance the laundry/mud room and bathrooms, offering both function and flair. The dream mud/laundry room adds an extra touch of convenience to your daily routine.
The primary suite is a true haven, complete with a spa-like bathroom featuring a separate soaking tub and shower, dual vanities, and a spacious walk-in closet. Two additional generously sized bedrooms share a well-appointed full bath.
Step out onto the screened-in porch—the perfect spot for your morning coffee or unwinding at sunset. The fenced backyard is private and spacious, ideal for entertaining, gardening, or letting the kids and pets play safely.
Enjoy community amenities just a short stroll away, including a pool, playground, and open green space for recreation and relaxation.
Don’t miss this opportunity to own a beautiful home in one of North Hall’s most desirable neighborhoods—schedule your showing today!
Listing Provided Courtesy of Buffington Real Estate Group, LLC
Property Details
Price:
$400,000
MLS #:
7570530
Status:
Active
Beds:
4
Baths:
2
Address:
4381 Highland Gate Parkway
Type:
Single Family
Subtype:
Single Family Residence
Subdivision:
Highland Gate
City:
Gainesville
Listed Date:
Apr 30, 2025
State:
GA
Finished Sq Ft:
1,999
Total Sq Ft:
1,999
ZIP:
30506
Year Built:
2018
See this Listing
Mortgage Calculator
Schools
Elementary School:
Wauka Mountain
Middle School:
North Hall
High School:
North Hall
Interior
Appliances
Dishwasher, Electric Oven, Microwave
Bathrooms
2 Full Bathrooms
Cooling
Ceiling Fan(s), Central Air
Fireplaces Total
1
Flooring
Carpet
Heating
Electric
Laundry Features
Laundry Room, Mud Room
Exterior
Architectural Style
Craftsman
Community Features
None
Construction Materials
Stone, Vinyl Siding
Exterior Features
Private Entrance
Other Structures
None
Parking Features
Garage
Roof
Shingle
Security Features
Smoke Detector(s)
Financial
HOA Fee
$600
HOA Fee 2
$600
HOA Frequency
Annually
HOA Includes
Swim
Initiation Fee
$750
Tax Year
2023
Taxes
$3,439
Map
Community
- Address4381 Highland Gate Parkway Gainesville GA
- SubdivisionHighland Gate
- CityGainesville
- CountyHall – GA
- Zip Code30506
Similar Listings Nearby
- 2536 Katherine Circle
Gainesville, GA$519,900
4.84 miles away
- 6092 Creekside View Lane
Clermont, GA$509,700
4.84 miles away
- 6592 Huckleberry Lane
Lula, GA$500,000
4.25 miles away
- 4605 Rivers Edge Drive
Gainesville, GA$494,000
1.70 miles away
- 3107 Lotheridge Road
Gainesville, GA$479,900
3.77 miles away
- 4392 Mount Vernon Road
Gainesville, GA$475,000
3.49 miles away
- 239 Brown Drive
Clermont, GA$468,300
4.94 miles away
- 4021 Sundown Drive
Gainesville, GA$465,000
4.77 miles away
- 5211 Driftwood Point
Gainesville, GA$451,050
3.53 miles away
- 2121 Elysian Circle Circle
Gainesville, GA$450,000
4.64 miles away

4381 Highland Gate Parkway
Gainesville, GA
LIGHTBOX-IMAGES
































































































































































































































































































































































































































































































































