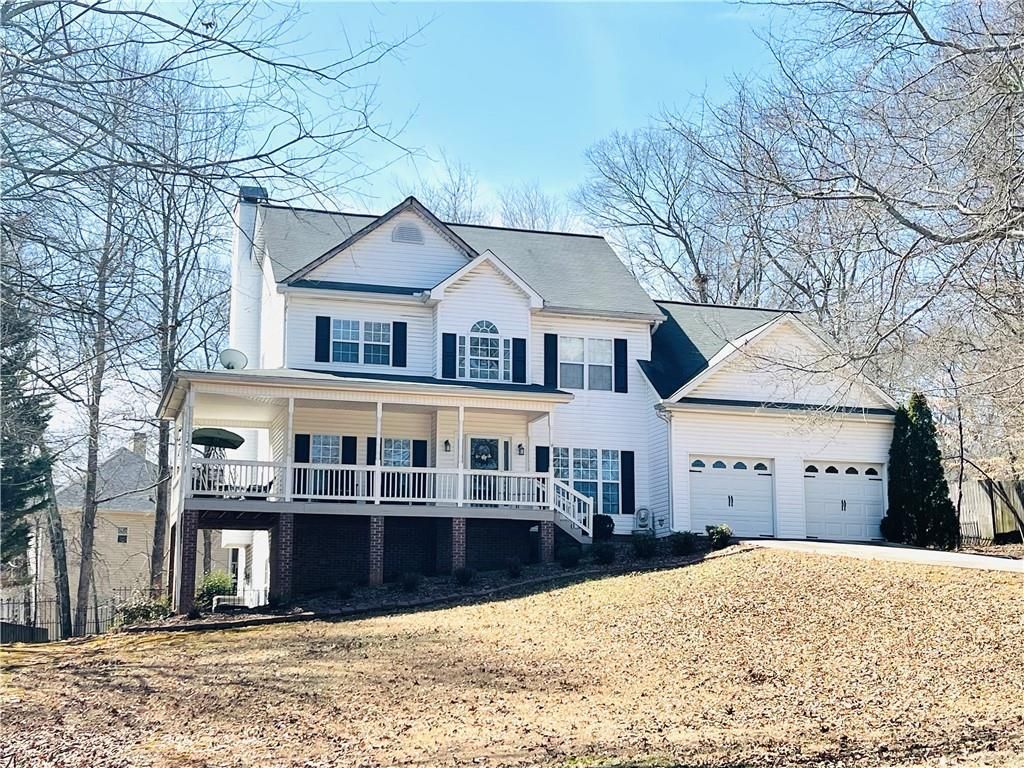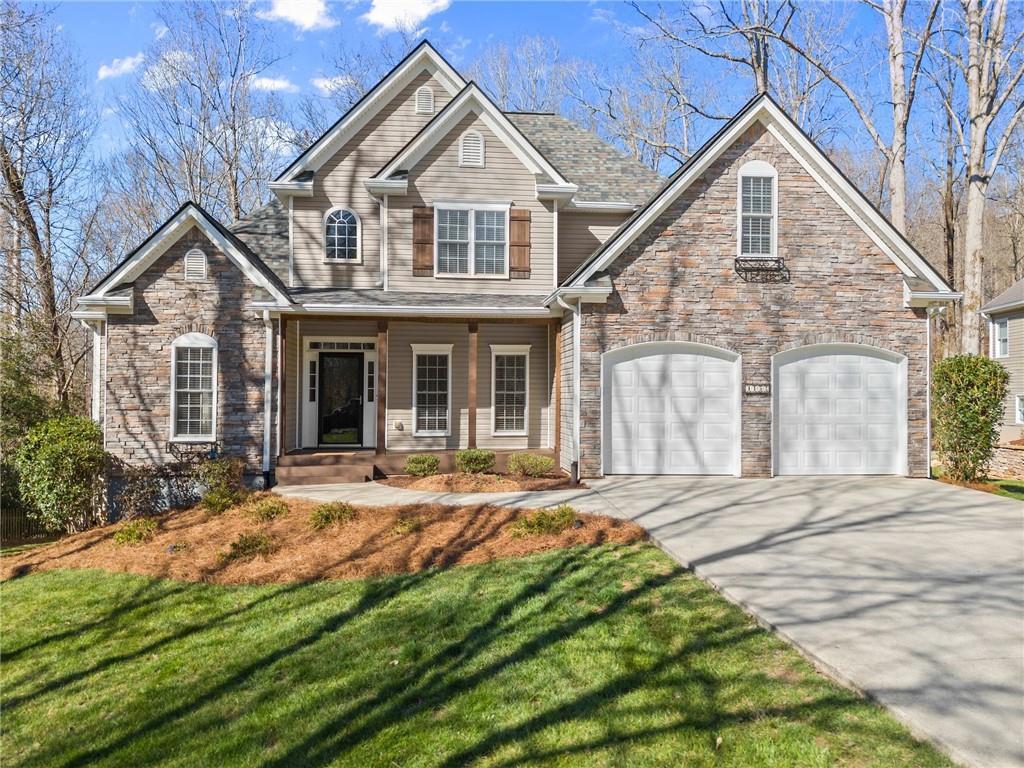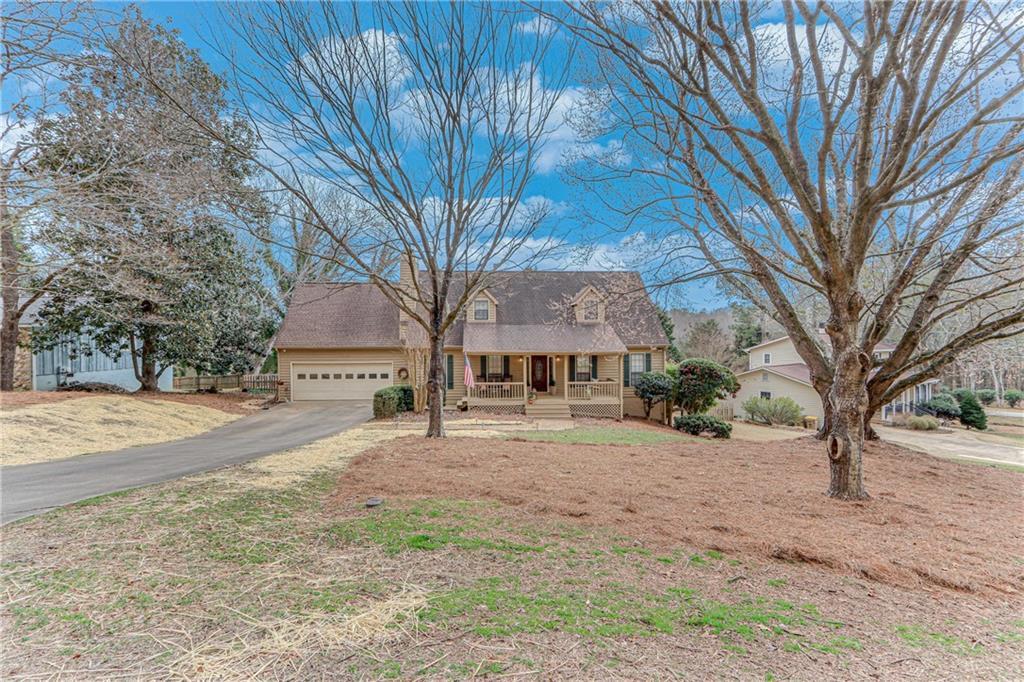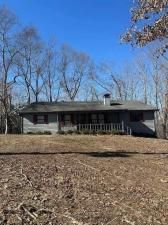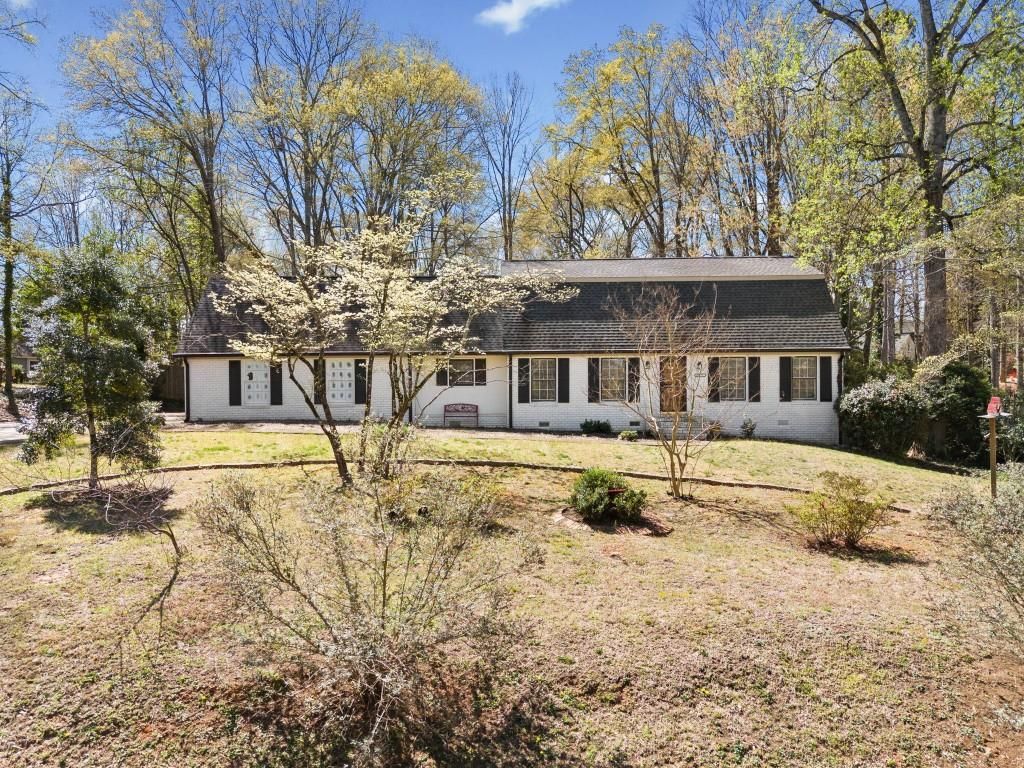Welcome to the luxurious Avery Ranch plan, nestled in the highly coveted Highland Gates subdivision. Step into a home that exudes sophistication and style with 3 spacious bedrooms and 2 pristine baths on the main level. Upstairs, a bonus room awaits, perfect for your personal retreat or whatever your heart desires. From the moment you enter, the grand foyer opens to a stunning formal dining area, flanked by elegant decorative columns. The heart of this home is its expansive kitchen, featuring a massive center island adorned with sleek pendant lighting. It effortlessly flows into the cozy family room with a wood-burning fireplace ideal for both quiet evenings and entertaining guests in style. The kitchen and bathrooms are graced with luxurious granite countertops, while the main living areas showcase beautiful LVP flooring. Ceramic tile floors elevate the laundry/mud room and all bathrooms, providing both functionality and flair. A dream mud/laundry room, along with a spacious walk-in pantry, add that extra touch of convenience. The Primary suite on the main level is your personal oasis, featuring a tiled walk-in shower, dual vanity cabinets, and a spacious walk-in closet. Two additional generously sized bedrooms down the hall share a perfectly designed full bath. Upstairs, the bonus room is a blank canvas for your vision whether it’s a home office, media room, or something in between. The long driveway leads to a two-car garage complete with openers, plus a parking pad for all your guests. Step outside to your private backyard paradise an oversized extended patio perfect for entertaining a crowd, with no immediate backyard neighbors to spoil the view. The large lot is fully fenced for privacy, and the property is just minutes away from North Hall Middle and High School. This isn’t just a home; it’s a statement. Come see it for yourself you deserve it.
Listing Provided Courtesy of Keller Williams Realty Atlanta Partners
Property Details
Price:
$433,900
MLS #:
7523216
Status:
Active Under Contract
Beds:
3
Baths:
2
Address:
4466 HIGHLAND GATE Parkway
Type:
Single Family
Subtype:
Single Family Residence
Subdivision:
Highland Gates
City:
Gainesville
Listed Date:
Feb 11, 2025
State:
GA
Finished Sq Ft:
2,104
Total Sq Ft:
2,104
ZIP:
30506
Year Built:
2021
Schools
Elementary School:
Mount Vernon
Middle School:
North Hall
High School:
North Hall
Interior
Appliances
Dishwasher, Electric Range, Electric Water Heater, Microwave
Bathrooms
2 Full Bathrooms
Cooling
Ceiling Fan(s), Central Air
Fireplaces Total
1
Flooring
Carpet, Ceramic Tile, Laminate
Heating
Central, Electric, Heat Pump, Zoned
Laundry Features
Laundry Room, Main Level
Exterior
Architectural Style
Ranch, Traditional
Community Features
Homeowners Assoc, Playground, Pool, Tennis Court(s)
Construction Materials
Hardi Plank Type, Stone
Exterior Features
Private Yard
Other Structures
None
Parking Features
Attached, Garage Door Opener, Driveway, Garage, Garage Faces Front
Parking Spots
4
Roof
Composition, Ridge Vents, Shingle
Security Features
Carbon Monoxide Detector(s), Smoke Detector(s)
Financial
HOA Fee
$600
HOA Frequency
Annually
Tax Year
2024
Taxes
$4,122
Map
Community
- Address4466 HIGHLAND GATE Parkway Gainesville GA
- SubdivisionHighland Gates
- CityGainesville
- CountyHall – GA
- Zip Code30506
Similar Listings Nearby
- 3846 Alexandria Drive
Gainesville, GA$549,900
4.76 miles away
- 4605 Rivers Edge Drive
Gainesville, GA$512,000
1.53 miles away
- 4152 Topsail Ridge
Gainesville, GA$510,000
1.45 miles away
- 6092 Creekside View Lane
Clermont, GA$509,700
4.50 miles away
- 4021 Sundown Drive
Gainesville, GA$495,000
4.95 miles away
- 3311 Winterberry Court
Gainesville, GA$475,000
3.95 miles away
- 239 Brown Drive
Clermont, GA$469,900
4.61 miles away
- 5211 Driftwood Point
Gainesville, GA$465,000
3.74 miles away
- 6096 Old Howser Mill Road
Gainesville, GA$464,900
4.47 miles away
- 2171 Elysian Circle
Gainesville, GA$450,000
4.88 miles away

4466 HIGHLAND GATE Parkway
Gainesville, GA
LIGHTBOX-IMAGES









































































































