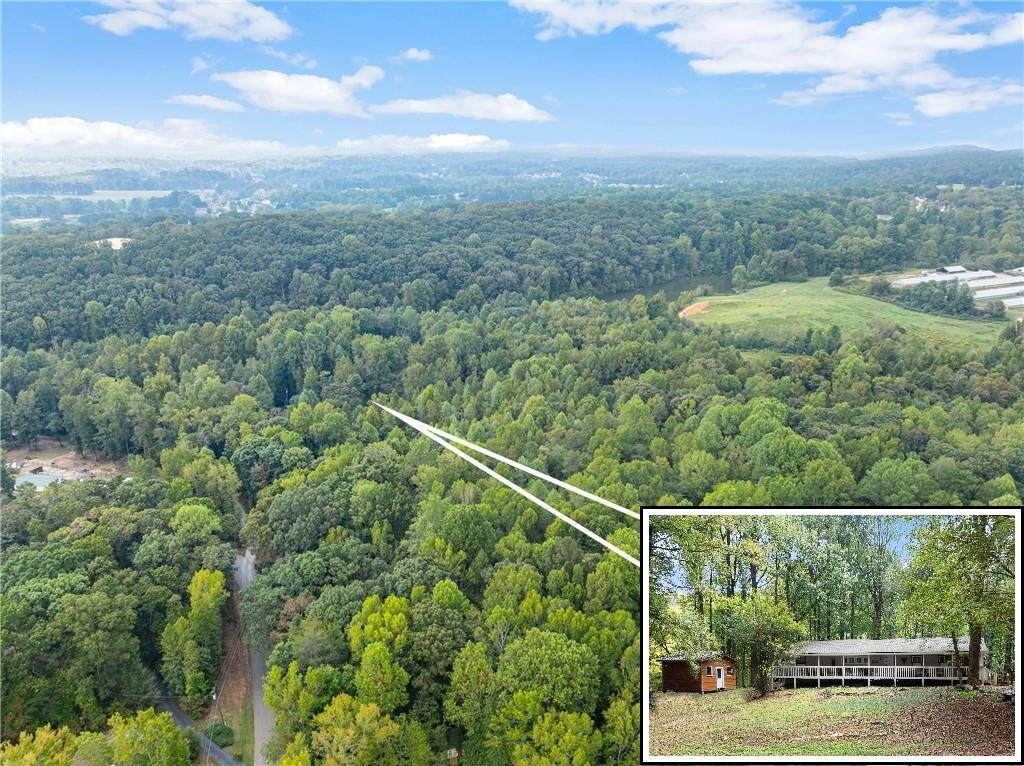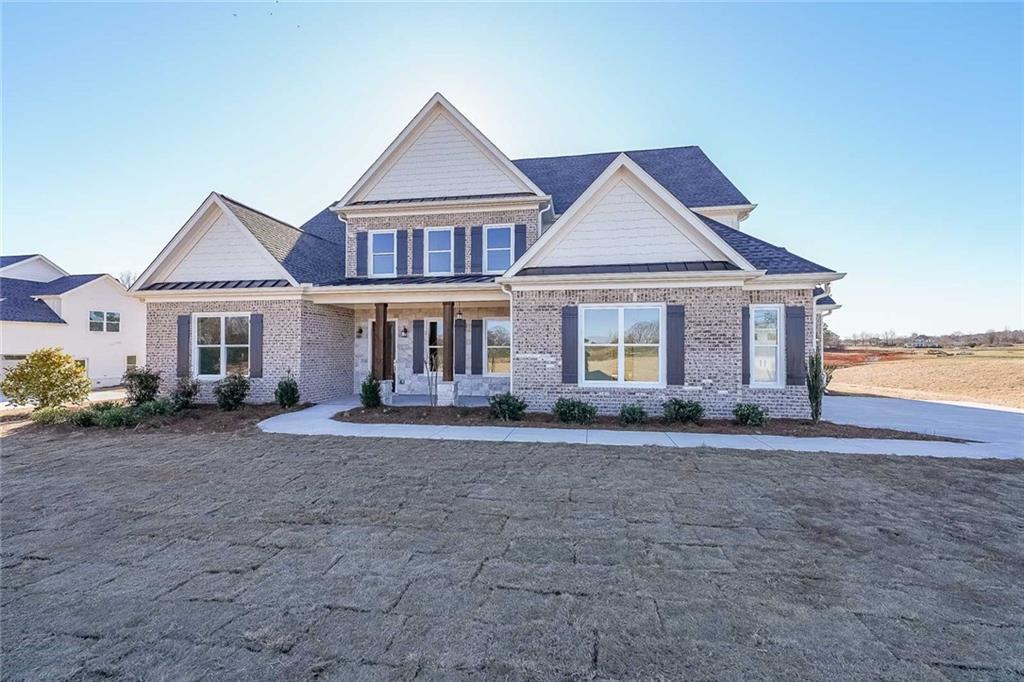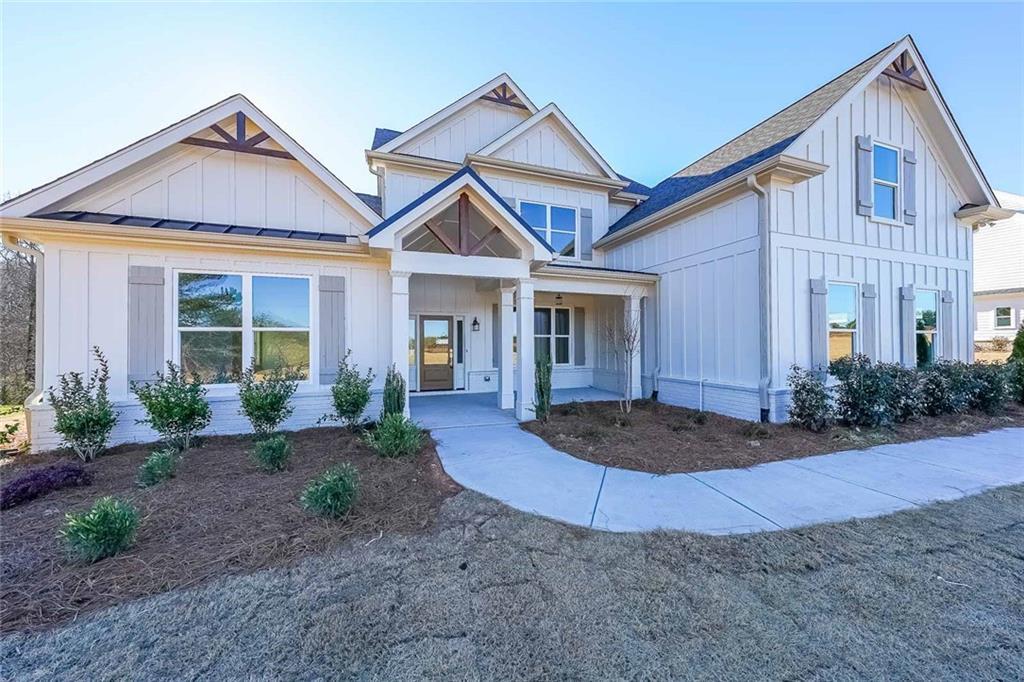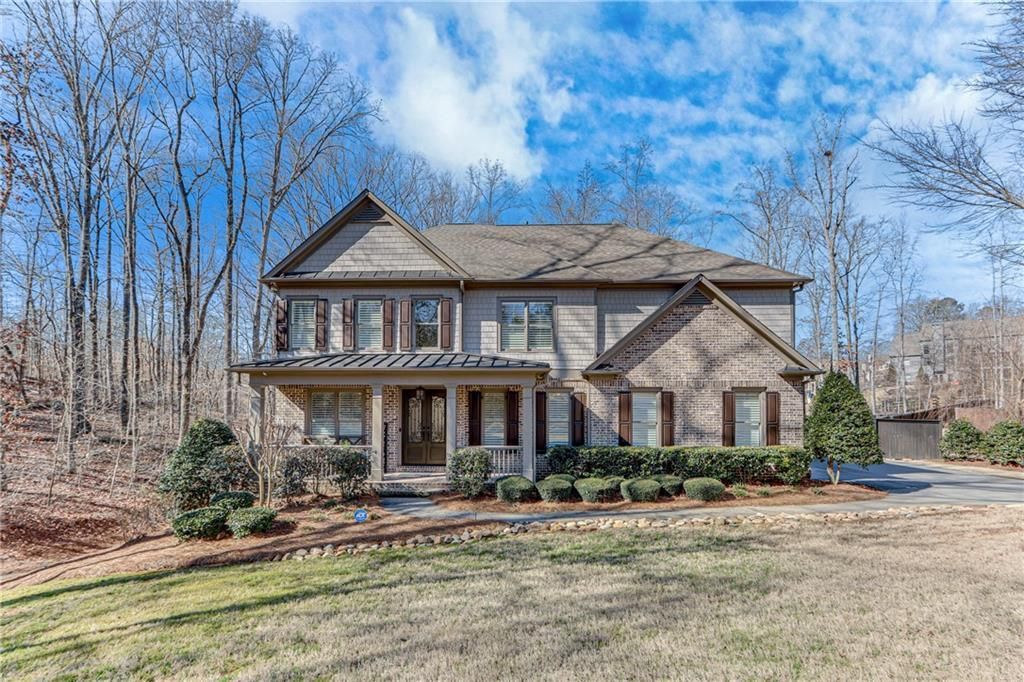2 homes remain in Julian Estates; this enclave of 5, 1-acre homesites conveniently located off HWY 53 between Gainesville and Dawsonville in Forsyth County. This stunning home is a haven of comfort and elegance and the only home available w/ 3rd car garage included. The two-story entrance leads to an open floor plan with soaring vaulted ceilings in the great room, and open dining space adjacent to double sliding glass doors that lead out to your covered back patio w/ real wood-burning fireplace. Seamless indoor-outdoor living! ** The kitchen features Samsung stainless steel appliances, walk-in pantry, and a large island for both casual meals and grand gatherings. Flex space on the main floor gives you room to choose! Make it a separate dining room, home office, or drawing room. ** The Vaulted Owner’s Suite is a private retreat with a luxurious en-suite bathroom featuring 6ft soaking tub, separate vanities, tiled shower, and a divided walk-in closet with custom shelving. Convenient access directly to the laundry/mud room also gives you a private exit in and out of the garage! Two secondary bedrooms on the main floor feature high ceilings, walk-in closets, and a Jack-n-Jill bath with double vanities & tiled shower/tub combo. An additional en-suite bedroom or Jr. Suite is located upstairs, along with a FINISHED bonus room AND 627 square feet of unfinished space providing ample room for storage or future expansion whether you envision a home theater, additional bedroom, or home gym. ** Additional highlights include a Study/Dining (Flex Room) off the Foyer, 3-Car Garage, Multi-Function Mudroom/Laundry Room just off garage w/ direct access to primary suite, ceiling fans in ALL bedrooms and on the Back Patio, REAL site-finished Hardwood floors, pre-wired home audio, 4-sides sod and Rain Bird sprinkler, rough-sewn cedar accents. Call for your private appointment. Buy Now and Choose Your Finishes! (interior photos are of previously built home.) $10,000 Seller Concession w/ Builder’s Preferred lender. Use toward your Closing Costs and/or Rate Buy Down!
Listing Provided Courtesy of Berkshire Hathaway HomeServices Georgia Properties
Property Details
Price:
$790,000
MLS #:
7522138
Status:
Active
Beds:
4
Baths:
4
Address:
5720 Mack Way
Type:
Single Family
Subtype:
Single Family Residence
Subdivision:
Julian Estates
City:
Gainesville
Listed Date:
Feb 9, 2025
State:
GA
Finished Sq Ft:
3,111
Total Sq Ft:
3,111
ZIP:
30506
Year Built:
2025
Schools
Elementary School:
Chestatee
Middle School:
Little Mill
High School:
East Forsyth
Interior
Appliances
Dishwasher, Double Oven, Electric Cooktop, Electric Oven, Electric Water Heater, Microwave, Range Hood
Bathrooms
3 Full Bathrooms, 1 Half Bathroom
Cooling
Ceiling Fan(s), Central Air, Electric
Fireplaces Total
2
Flooring
Carpet, Ceramic Tile, Hardwood
Heating
Central, Electric
Laundry Features
Laundry Room, Main Level, Mud Room, Sink
Exterior
Architectural Style
Craftsman, Farmhouse, Ranch
Community Features
None
Construction Materials
Brick, Hardi Plank Type, Spray Foam Insulation
Exterior Features
Awning(s), Rain Gutters
Other Structures
None
Parking Features
Attached, Garage, Garage Door Opener, Kitchen Level, Level Driveway, R V Access/ Parking
Parking Spots
3
Roof
Composition, Ridge Vents
Financial
Tax Year
2024
Taxes
$730
Map
Community
- Address5720 Mack Way Gainesville GA
- SubdivisionJulian Estates
- CityGainesville
- CountyForsyth – GA
- Zip Code30506
Similar Listings Nearby
- 8115 Rocky Ridge
Gainesville, GA$999,000
4.37 miles away
- 8180 Scarlett Grace Lane
Gainesville, GA$989,000
1.92 miles away
- 6440 Beacon Station Drive
Cumming, GA$985,000
4.75 miles away
- 8240 Scarlett Grace Lane
Gainesville, GA$982,000
1.92 miles away
- 4946 Goddards Ford Road
Gainesville, GA$975,000
4.17 miles away
- 7430 WITS END Drive
Gainesville, GA$975,000
1.13 miles away
- 5450 Crow Drive
Cumming, GA$947,900
3.80 miles away
- 6011 Tradewinds Cove
Gainesville, GA$946,500
4.92 miles away
- 5470 Crow Drive
Cumming, GA$925,900
3.80 miles away
- 6225 Leeward Tide Court
Cumming, GA$899,999
4.93 miles away

5720 Mack Way
Gainesville, GA
LIGHTBOX-IMAGES












































































































































































































































































































































































































































































































