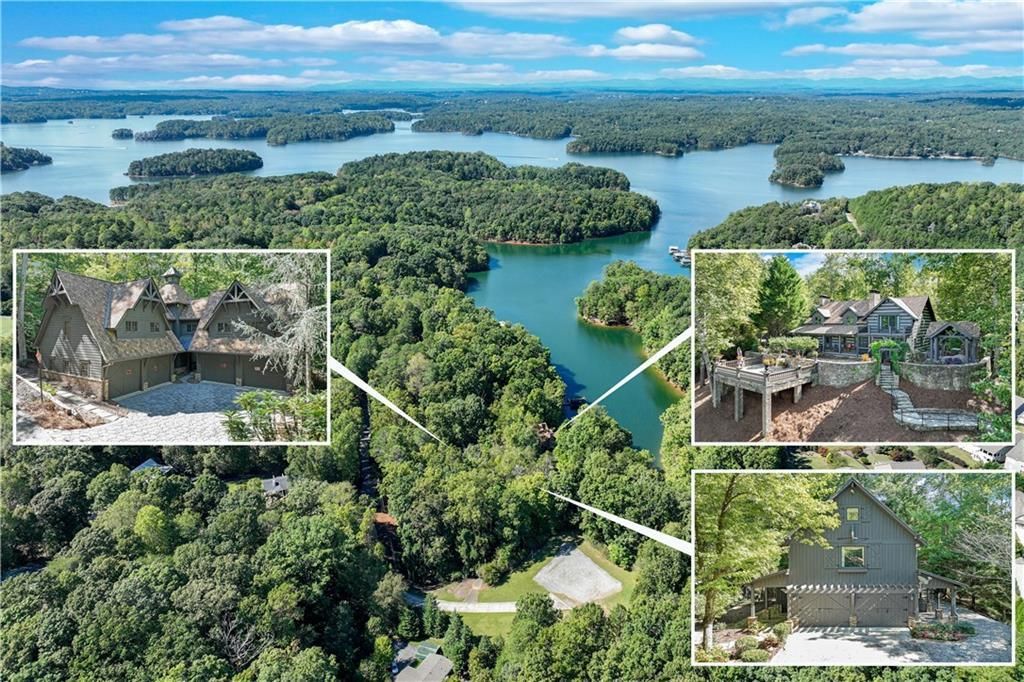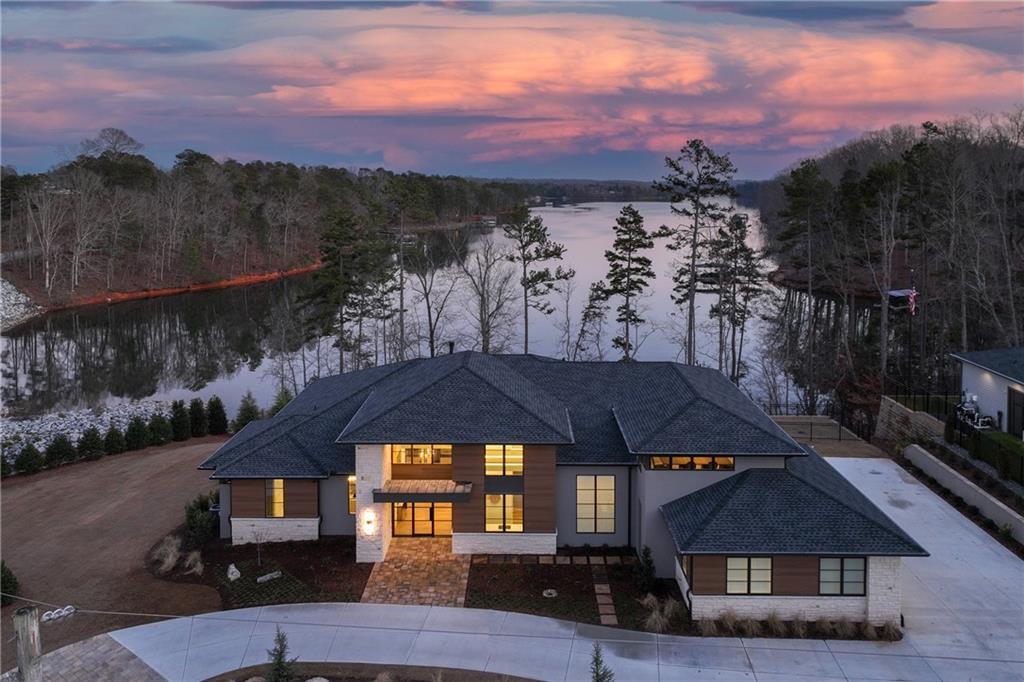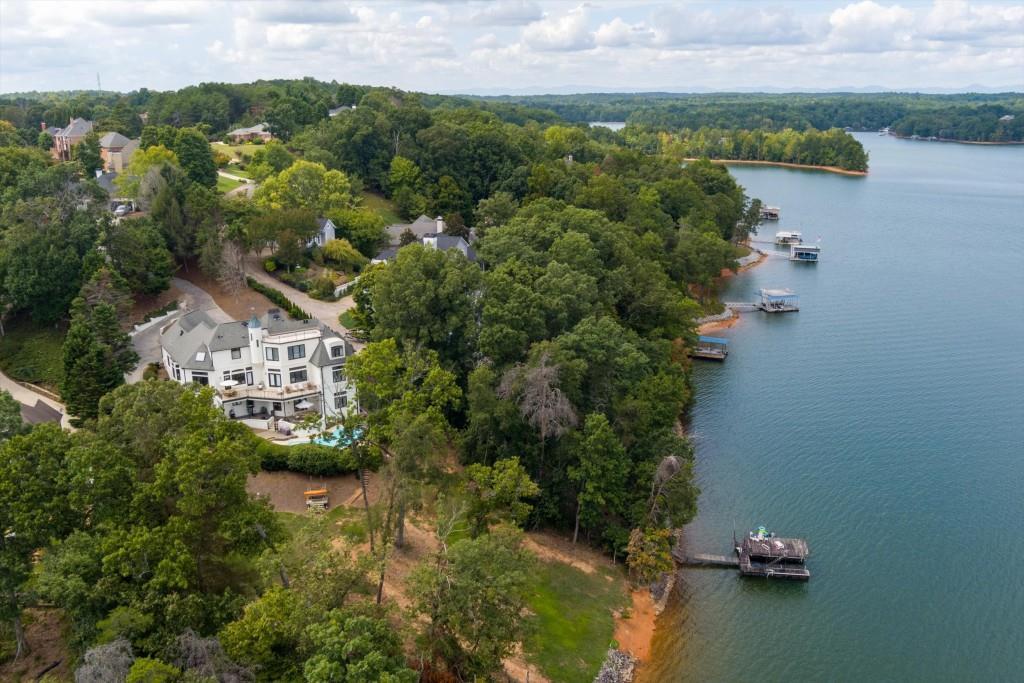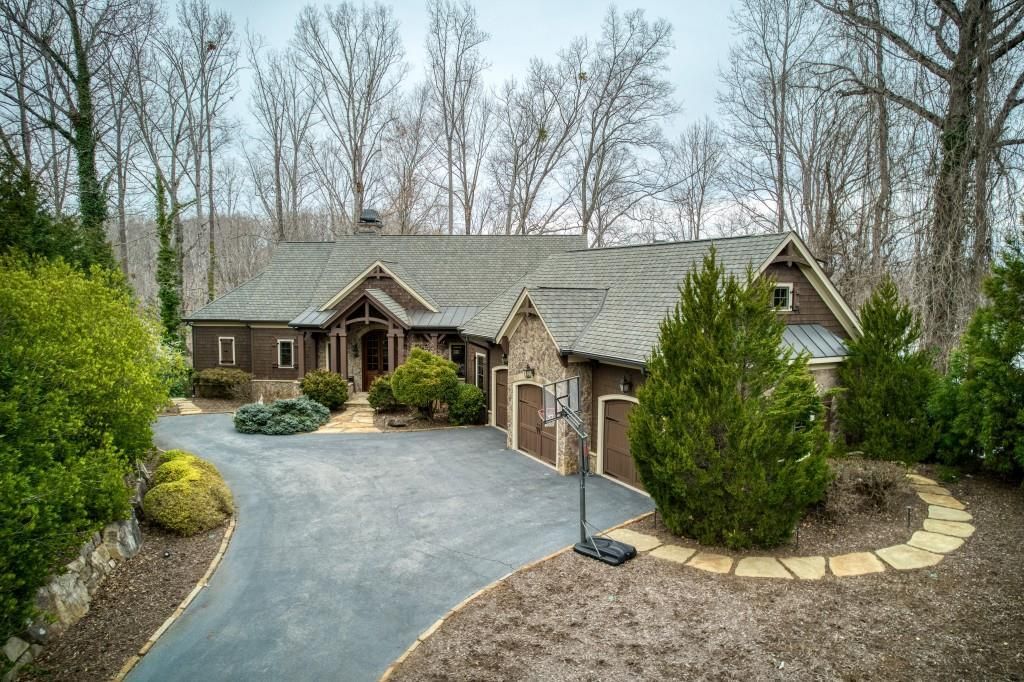Enter a realm of unparalleled luxury and enchantment at this 6.5-acre Lake Front Estate, offering unparalleled privacy and sweeping lake views. The estate is accessed through a private electric wrought iron gate, setting the tone for a residence that seamlessly blends opulence with nature. The grounds are as breathtaking as the home itself, with vast pastures-like grounds, perfect for equestrian pursuits, along with new steps to a top-tier double-slip dock (32×32) that offers everything you need for all your boating adventures. Whether you’re hosting friends and family on the party deck, utilizing the electric hydro hoist, or zipping around on jet skis, this lakefront property delivers the ultimate waterfront experience. A covered veranda overlooking an infinity pool and lake views becomes the perfect stage for entertaining & dining with a built-in propane Grill, separate smoker, two TVs, and outdoor speakers. Every detail of this property has been crafted for comfort, beauty, and longevity. Whether you’re lounging by the infinity pool overlooking the water or enjoying a peaceful morning on the private and only dock in the cove, this estate promises a life of boundless luxury and wildlife to enjoy. Beyond the exquisite landscaping, a sport court awaits, ready for basketball, pickleball, or even transformation into a helipad. A porte-cochere, complete with a custom wood ceiling and exquisite tile flooring, welcomes you to the front door and grand entrance. Inside, the home exudes timeless sophistication, meticulously renovated in 2015 to bring modern comforts and design to a new level. Every corner of this four-level residence is an example of refined craftsmanship, with features like smart home technology, energy-efficient solar panels, reverse osmosis, whole-house filtration, and a high-end AV system. A king-sized great room with coffered ceilings and built-in shelving sets the stage for elegant gatherings. The spacious eat-in kitchen, complete with a large island, marble countertops, premium appliances, coffee bar, and butler’s pantry. From the kitchen you flow effortlessly into the Bar area that features gorgeous wood-paneled ceilings, a new 80 pound per day ice maker and it’s own dishwasher for easy entertainment. A separate dining room stands ready for elegant gatherings. The main floor offers three generously sized ensuite bedrooms with new hardwoods floors, two of which rival primary suites in scale. The second level offers the owner’s suite, an absolute retreat with a sitting room featuring a two-sided gas fireplace, a private workout room which all the equipment conveys, and a spa-like bath with a soaking tub, steam shower, wine bar, and even its own laundry area. There is another generously sized ensuite bedroom on the second level with gorgeous lake views. The third level offers an incredible bonus room with panoramic lake views, perfect as a bunk room, office, or home theater. Meanwhile, the lower level of the home is a recreation/media room and ample space, offering even more space for relaxation and fun. A dedicated 5-car oversized garage provides ample space for a car collection, workshop, or potential guesthouse. This estate, a masterpiece of design and craftsmanship, isn’t just a residence; it’s a place where memories are made at the Most Magically place on Lanier.
Listing Provided Courtesy of Keller Williams Realty Community Partners
Property Details
Price:
$3,500,000
MLS #:
7518555
Status:
Active
Beds:
5
Baths:
7
Address:
6349 J F Jay Road
Type:
Single Family
Subtype:
Single Family Residence
Subdivision:
LAKE LANIER
City:
Gainesville
Listed Date:
Feb 3, 2025
State:
GA
Finished Sq Ft:
9,860
Total Sq Ft:
9,860
ZIP:
30506
Year Built:
1980
See this Listing
Mortgage Calculator
Schools
Elementary School:
Sardis
Middle School:
Chestatee
High School:
Chestatee
Interior
Appliances
Dishwasher, Disposal, Double Oven, Dryer, Electric Water Heater, Gas Cooktop, Microwave, Range Hood, Refrigerator, Self Cleaning Oven, Washer
Bathrooms
6 Full Bathrooms, 1 Half Bathroom
Cooling
Ceiling Fan(s), Central Air, Zoned
Fireplaces Total
2
Flooring
Carpet, Ceramic Tile, Hardwood
Heating
Central, Heat Pump, Zoned
Laundry Features
Laundry Room, Main Level, Mud Room, Upper Level
Exterior
Architectural Style
Craftsman
Community Features
Boating, Fishing, Gated, Lake
Construction Materials
Hardi Plank Type
Exterior Features
Gas Grill, Private Yard, Other
Other Structures
Garage(s)
Parking Features
Attached, Detached, Garage, Garage Door Opener, Kitchen Level, Level Driveway, Electric Vehicle Charging Station(s)
Parking Spots
9
Roof
Composition
Security Features
Security Gate, Security System Owned, Smoke Detector(s)
Financial
Tax Year
2024
Taxes
$24,178
Map
Community
- Address6349 J F Jay Road Gainesville GA
- SubdivisionLAKE LANIER
- CityGainesville
- CountyHall – GA
- Zip Code30506
Similar Listings Nearby
- 3406 Thunder Point
Gainesville, GA$3,995,000
3.91 miles away
- 3464 Carolyn Street
Gainesville, GA$3,500,000
4.80 miles away
- 5414 Price Road
Gainesville, GA$3,495,000
4.66 miles away
- 799 East Lake Drive
Gainesville, GA$3,485,000
4.02 miles away
- 6756 Hedge Row Lane
Gainesville, GA$3,229,790
1.32 miles away
- 2265 Sidney Drive
Gainesville, GA$2,799,000
3.66 miles away
- 6555 Julian Road
Gainesville, GA$2,795,000
2.11 miles away
- 435 Robertson Road
Dawsonville, GA$2,649,000
3.76 miles away
- 6225 Random Winds Bluff
Gainesville, GA$2,500,000
1.00 miles away

6349 J F Jay Road
Gainesville, GA
LIGHTBOX-IMAGES
























































































































































































































































































































































































































































































































































































































































































































































































































































































































































































































































































