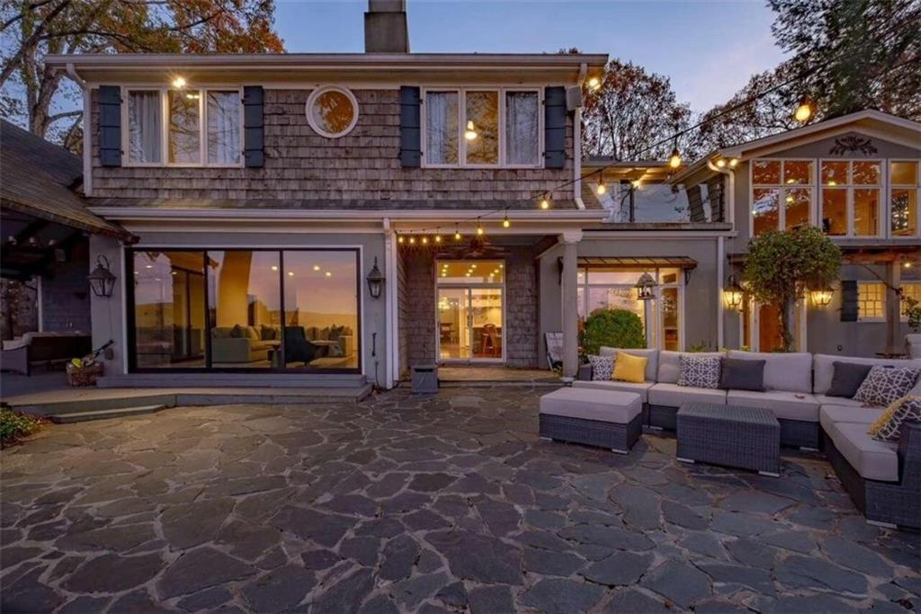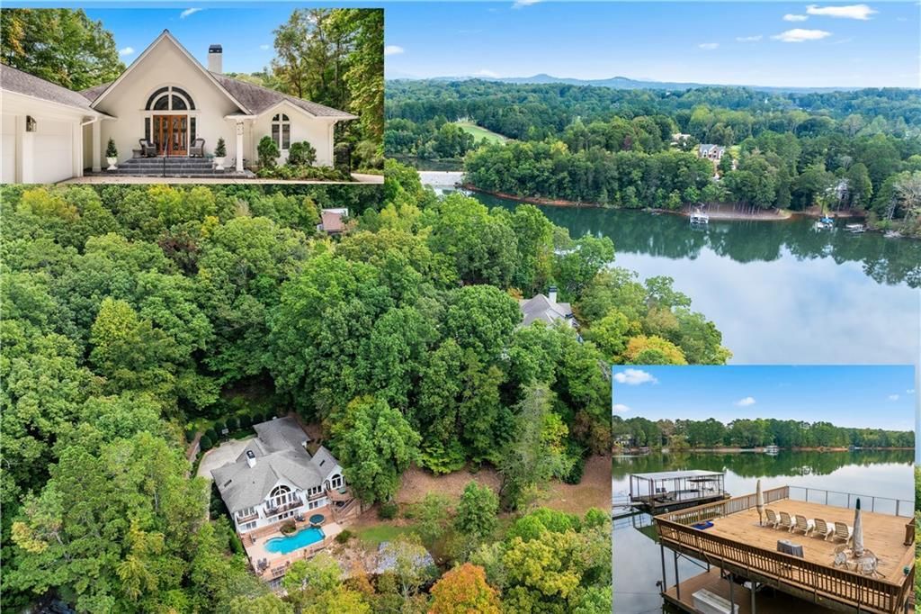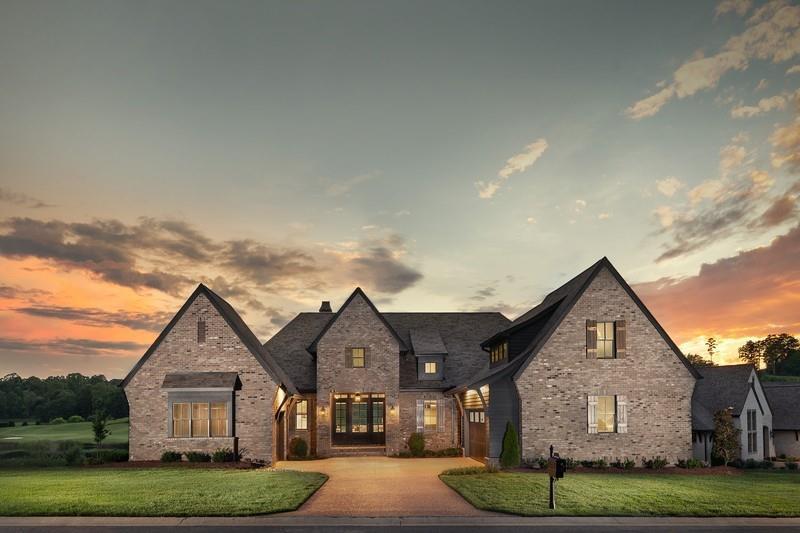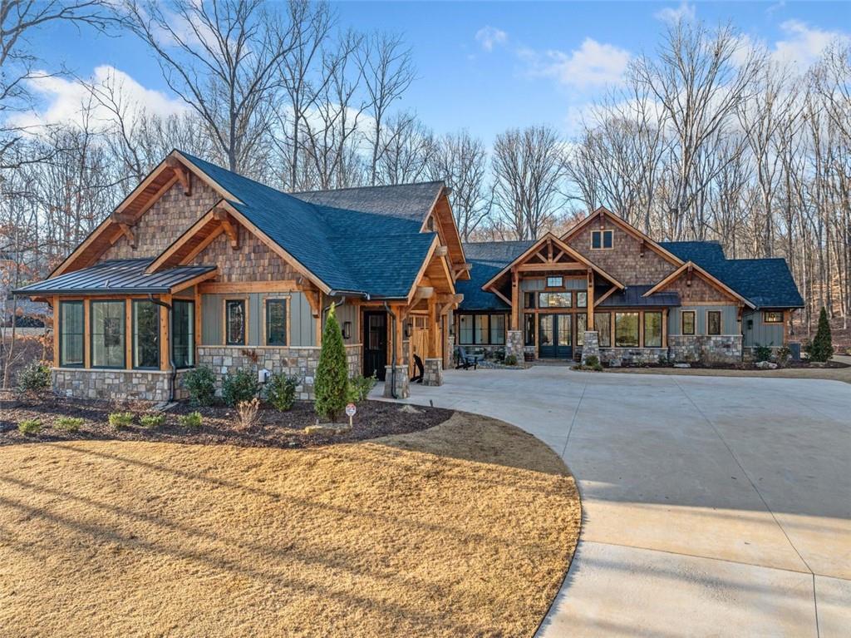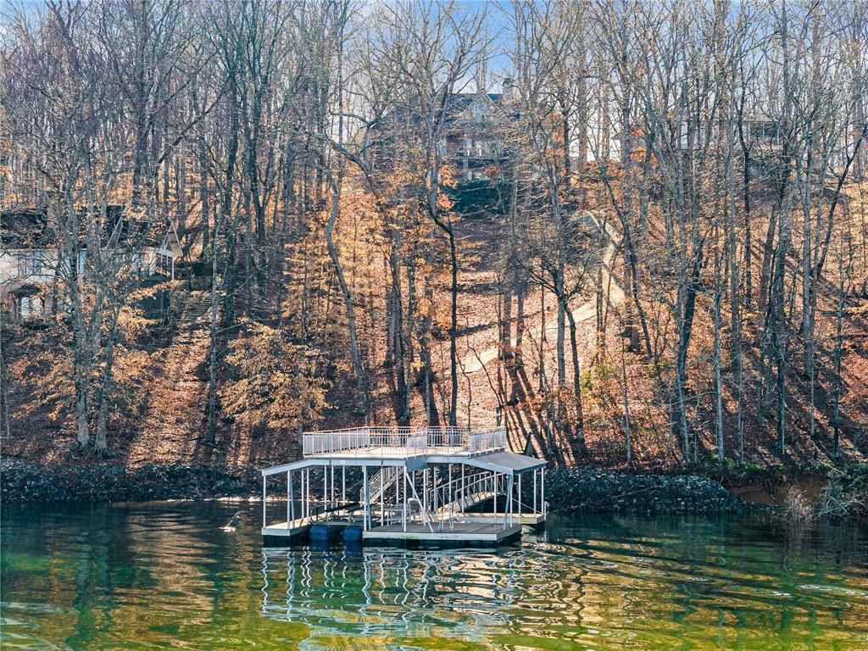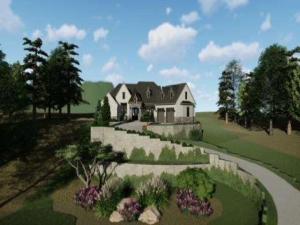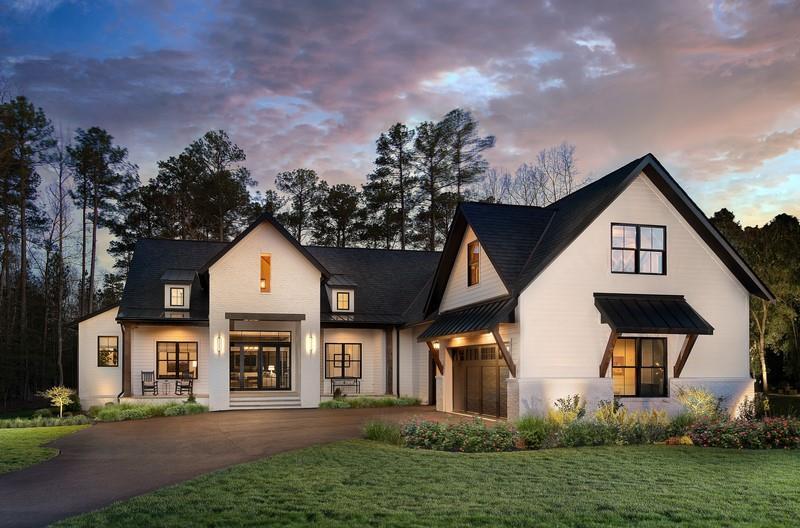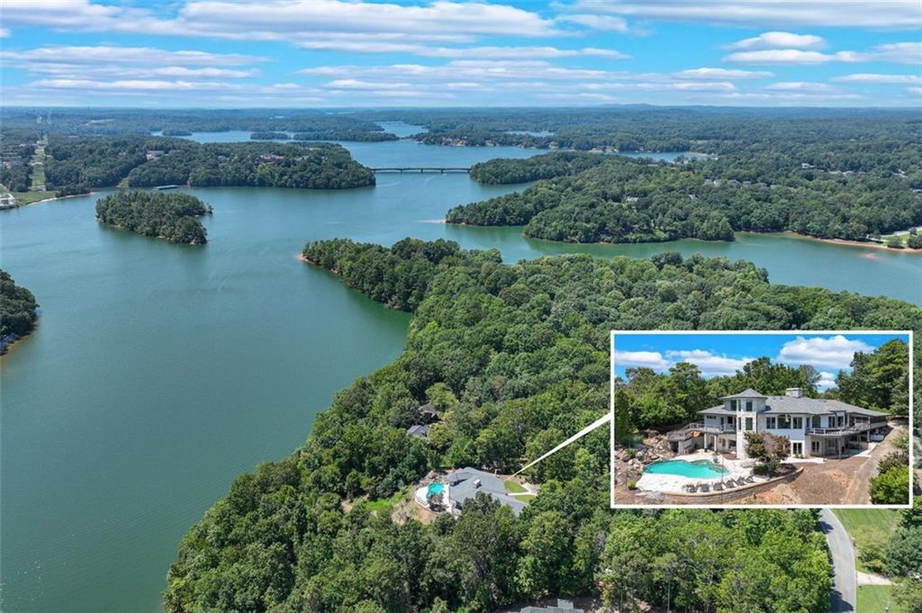Luxurious Lakefront Log Cabin Retreat on Lake Lanier with a PRIVATE DOCK! Welcome to your dream lakefront escape—a breathtaking luxury log cabin that perfectly blends rustic elegance with modern sophistication. Nestled on 1.61 private acres with approximately 166 feet of pristine Lake Lanier shoreline, this custom-built masterpiece offers unparalleled waterfront living and meticulous craftsmanship in every detail. Step inside and be captivated by the expansive open-concept design, where soaring ceilings, rich hardwoods, and exposed beams create a warm yet refined ambiance. The gourmet chef’s kitchen is a culinary delight, featuring a premium Viking appliance suite, handcrafted hardwood cabinetry, and a stunning hammered copper farmhouse sink—a space designed for both intimate dinners and grand entertaining. The spacious great room is the heart of the home, showcasing an oversized stone fireplace and windows everywhere, offering breathtaking views of the lake from nearly every angle. Natural light floods the space, enhancing the warmth and beauty of the wood interiors while seamlessly blending the indoors with the spectacular outdoor scenery. A charming upstairs loft overlooks the great room and serves as a flexible space for a game room, home office, or cozy retreat. Every inch of this home is designed with unparalleled attention to detail, from the custom woodwork to the designer lighting fixtures and hand-selected finishes. The primary suites on the main level exude luxury, each offering custom en suite baths with exquisite walk-in showers featuring rainfall showerheads, intricate tile work, and spa-like ambiance. Thoughtfully designed loft spaces within the suites provide the perfect retreat, while private outdoor living areas offer stunning lake views right from your doorstep. A third bedroom on the main level offers a perfect retreat for guests, with easy access to a full bath just steps away. This room is currently being used as a home office, showcasing its versatility for any lifestyle. Downstairs, the fully finished basement is designed for both relaxation and functionality, featuring a home gym, oversized laundry room with built-in storage and project space, a fourth bedroom, and additional storage with plumbing in place for a future fourth bathroom. Outdoor living is at its finest with expansive decks and covered porches on both levels, offering sweeping views of Lake Lanier—ideal for morning coffee or evening cocktails. The newly constructed, oversized three-car garage is a standout feature, offering ample space for boats, ATVs, campers, and other recreational vehicles. A lower-level garage with newly added UTV paths provides easy access to the property and extra storage. New custom stonework has been recently added around the garage and driveway, enhancing the home’s curb appeal. Your private boat dock features an updated boat lift with a brand-new motor and deep-water access, making it perfect for easy lake days and watercraft storage. Whether you’re setting out for a day on the lake or enjoying sunset views from the upper-level entertaining deck, this dock is designed for the ultimate lakefront experience. Recent updates include a newer roof with a transferable warranty, a brand-new HVAC system, and a new gutter system with gutter guards for low-maintenance living. This is more than a home—it’s an extraordinary lakeside sanctuary. Whether you’re seeking a full-time residence, a vacation retreat, or an investment opportunity, this one-of-a-kind log cabin delivers the ultimate in lakefront luxury. Schedule your private tour today and experience the magic of lakeside living!
Listing Provided Courtesy of Berkshire Hathaway HomeServices Georgia Properties
Property Details
Price:
$1,700,000
MLS #:
7515762
Status:
Active
Beds:
4
Baths:
3
Address:
5281 Laurel Lane
Type:
Single Family
Subtype:
Single Family Residence
Subdivision:
Lanier Atlanta
City:
Gainesville
Listed Date:
Jan 29, 2025
State:
GA
Finished Sq Ft:
4,752
Total Sq Ft:
4,752
ZIP:
30506
Year Built:
2003
See this Listing
Mortgage Calculator
Schools
Elementary School:
Mount Vernon
Middle School:
North Hall
High School:
North Hall
Interior
Appliances
Gas Cooktop, Microwave, Refrigerator
Bathrooms
3 Full Bathrooms
Cooling
Central Air
Fireplaces Total
1
Flooring
Ceramic Tile, Hardwood, Vinyl
Heating
Central
Laundry Features
In Basement
Exterior
Architectural Style
Cabin
Community Features
None
Construction Materials
Log
Exterior Features
Balcony, Lighting, Private Entrance, Rain Gutters, Rear Stairs
Other Structures
Garage(s), Workshop
Parking Features
Detached, Driveway, Garage, Garage Door Opener
Parking Spots
3
Roof
Metal
Security Features
Security System Owned, Smoke Detector(s)
Financial
Tax Year
2024
Taxes
$2,666
Map
Community
- Address5281 Laurel Lane Gainesville GA
- SubdivisionLanier Atlanta
- CityGainesville
- CountyHall – GA
- Zip Code30506
Similar Listings Nearby
- 4524 Shirley Road
Gainesville, GA$2,185,000
1.56 miles away
- 4252 Tall Hickory Trail
Gainesville, GA$2,150,000
2.81 miles away
- 955 E Lake Drive
Gainesville, GA$1,999,995
3.84 miles away
- 2655 Club Drive
Gainesville, GA$1,983,281
3.41 miles away
- 4581 Fawn Path
Gainesville, GA$1,925,000
1.75 miles away
- 2527 Katherine Circle
Gainesville, GA$1,900,000
2.27 miles away
- 2316 Mountain Crest Place
Gainesville, GA$1,850,000
4.90 miles away
- 608A East Lake Drive
Gainesville, GA$1,837,632
3.48 miles away
- 1542 Blueridge Drive
Gainesville, GA$1,812,620
3.78 miles away
- 2935 THOMPSON MILL Road
Gainesville, GA$1,799,000
2.34 miles away

5281 Laurel Lane
Gainesville, GA
LIGHTBOX-IMAGES





















































































































































































