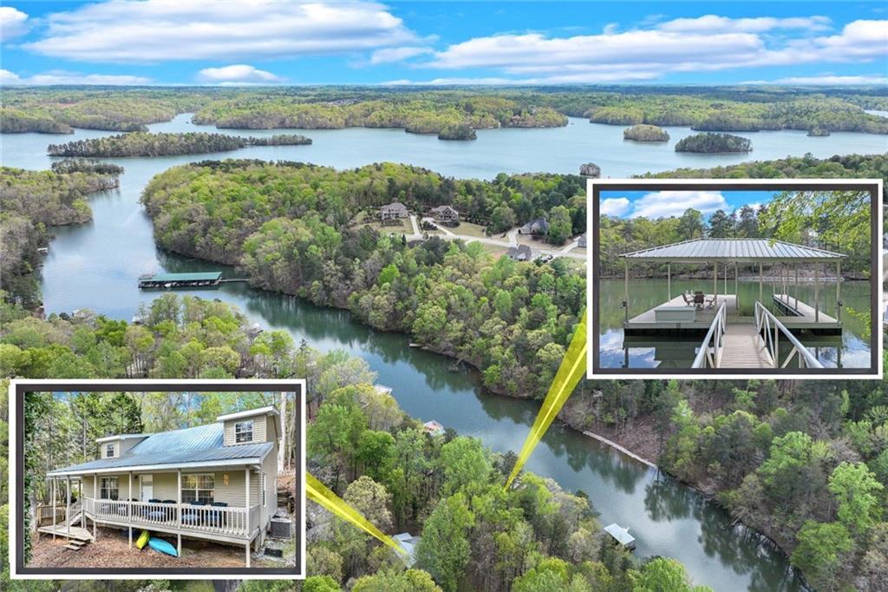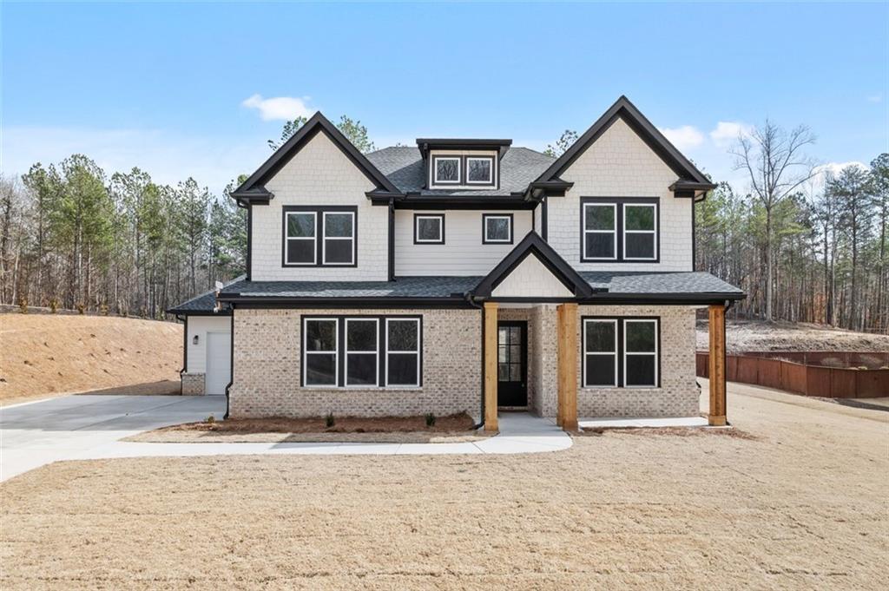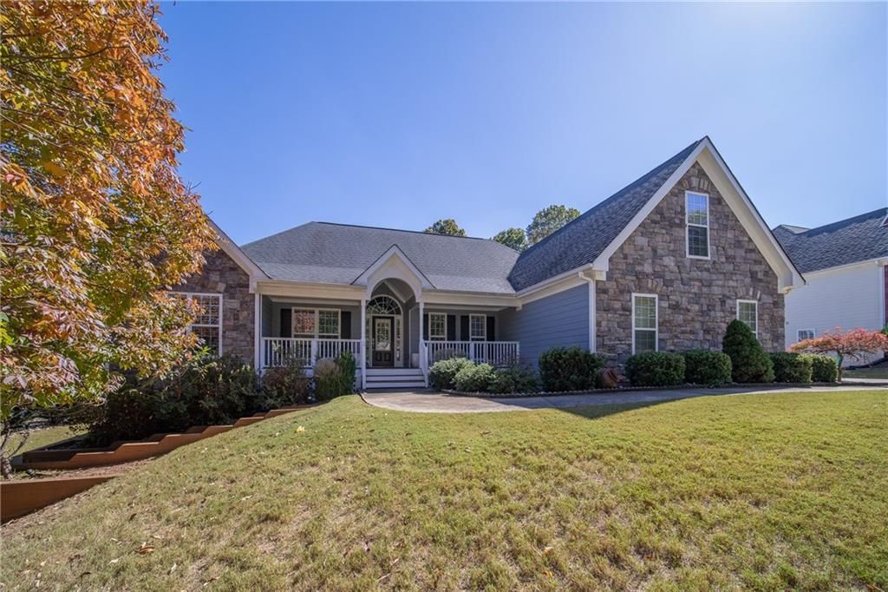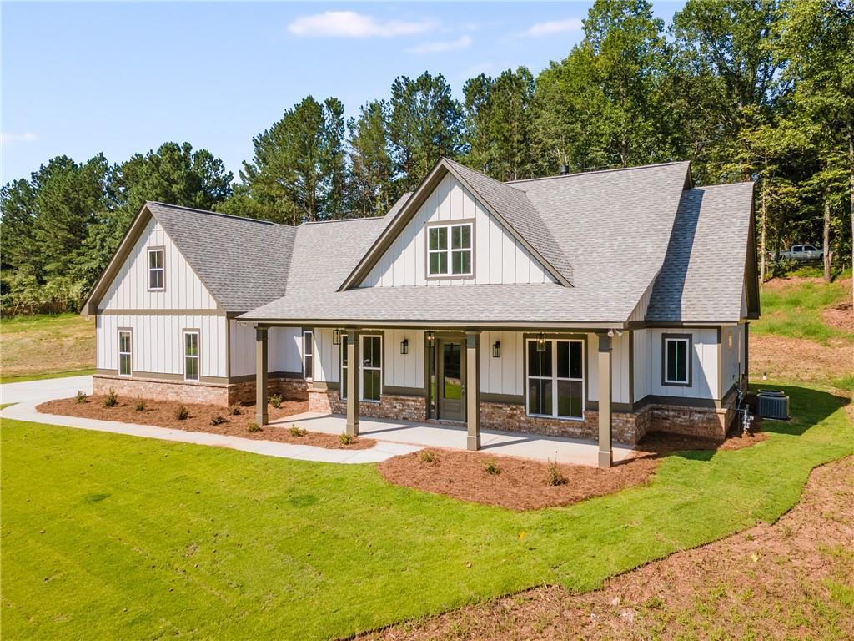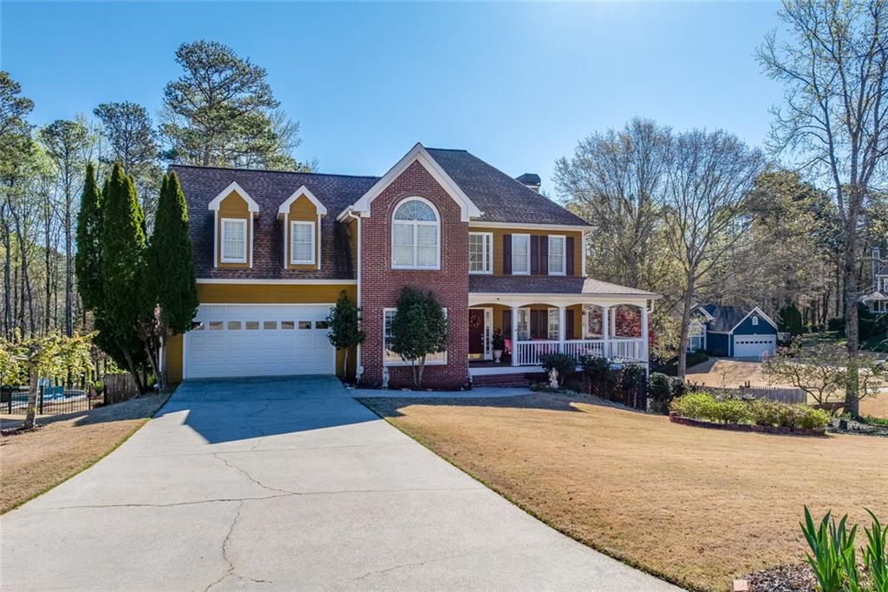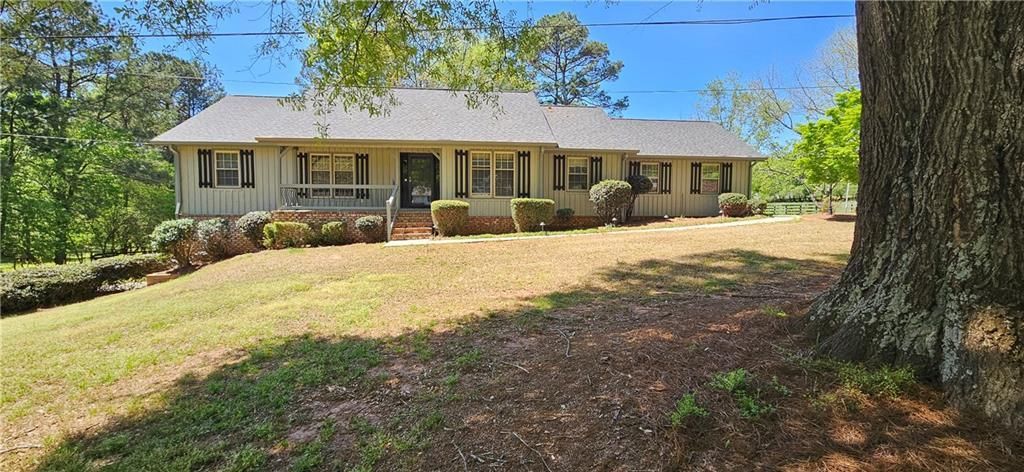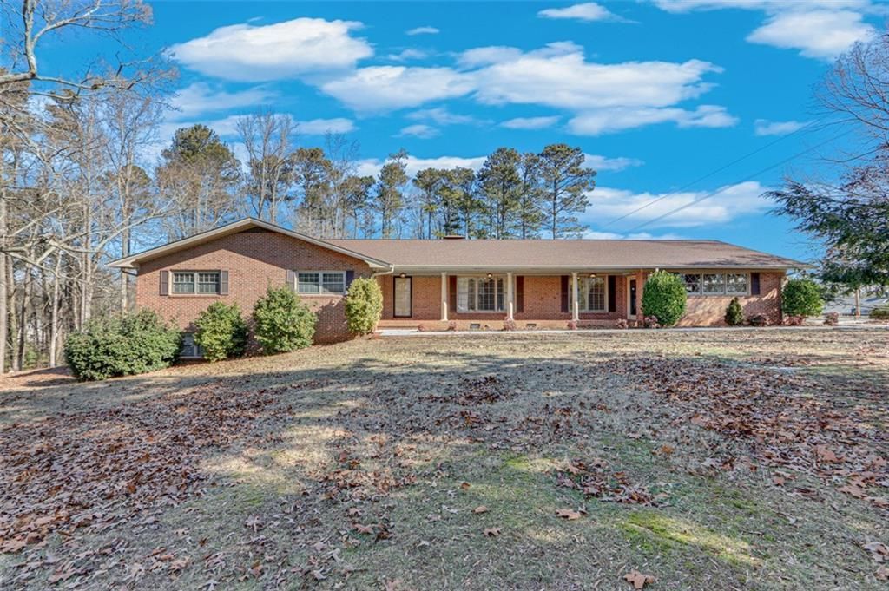**LIKE NEW** Craftsman style open floor plan featuring 5 bedrooms, 3.5 baths with a partially finished basement. Private, wooded lot is located just a short walk to the Flat Creek feeder to Lake Lanier or to the lake itself. Freshly painted exterior in 2023. Covered front porch leads to your spacious front foyer and large family room featuring a gas log fireplace. The open main level floor plan has hand-scraped wood floors throughout and a main level guest suite with a full bath. The kitchen includes tall 42″ cabinets with crown moulding, granite countertops, stainless steel appliances, recessed lighting, and a center island with bar seating. Spacious dining area overlooks the covered oversized back deck. The expansive owner’s suite features a sitting area or office nook. The owner’s spa-like bath includes a soaking tub, luxurious tiled shower, and spacious walk-in closet. Upstairs you will also find three oversized bedrooms and another full bathroom. The walk-out basement is an entertainer’s dream with a huge TV/media area, shuffleboard or pool table area, and a wide bar.. A storage area and half bathroom complete with a dog bathing station rounds out the basement. Conveniently located just off McEver Road between Mundy Mill Road and Browns Bridge Road. Convenient to I985, shopping, and restaurants.
Listing Provided Courtesy of Life Path Realty LLC
Property Details
Price:
$599,000
MLS #:
7557028
Status:
Active
Beds:
5
Baths:
4
Address:
3433 Laurel Glen Court
Type:
Single Family
Subtype:
Single Family Residence
Subdivision:
Laurel Glen
City:
Gainesville
Listed Date:
Apr 9, 2025
State:
GA
Finished Sq Ft:
2,929
Total Sq Ft:
2,929
ZIP:
30504
Year Built:
2018
Schools
Elementary School:
McEver
Middle School:
West Hall
High School:
West Hall
Interior
Appliances
Dishwasher, Disposal, Gas Range, Gas Water Heater, Microwave
Bathrooms
3 Full Bathrooms, 1 Half Bathroom
Cooling
Ceiling Fan(s), Central Air
Fireplaces Total
1
Flooring
Carpet, Hardwood
Heating
Forced Air, Natural Gas
Laundry Features
Laundry Room, Upper Level
Exterior
Architectural Style
Craftsman, Traditional
Community Features
Sidewalks, Street Lights
Construction Materials
Hardi Plank Type
Exterior Features
Rear Stairs
Other Structures
Outbuilding
Parking Features
Garage, Garage Door Opener, Garage Faces Side, Kitchen Level, Level Driveway
Roof
Composition
Security Features
None
Financial
HOA Fee
$650
HOA Frequency
Annually
Initiation Fee
$500
Tax Year
2024
Taxes
$4,770
Map
Community
- Address3433 Laurel Glen Court Gainesville GA
- SubdivisionLaurel Glen
- CityGainesville
- CountyHall – GA
- Zip Code30504
Similar Listings Nearby
- 3723 Ronny Way
Gainesville, GA$775,000
2.96 miles away
- 4650 PERRY Road
Gainesville, GA$774,900
4.89 miles away
- 3528 Cub Circle
Gainesville, GA$750,000
3.02 miles away
- 3636 Castoff Court
Gainesville, GA$750,000
3.45 miles away
- 3461 Hickory Lake Drive
Gainesville, GA$724,800
4.09 miles away
- 3647 GALLEY Court
Gainesville, GA$720,000
3.49 miles away
- 5045 Southern Trace Drive
Gainesville, GA$720,000
2.02 miles away
- 5252 Allen Road
Oakwood, GA$717,000
3.10 miles away
- 3464 Hickory Lake Drive
Gainesville, GA$699,999
4.17 miles away
- 4118 Mountain View Road
Oakwood, GA$699,900
0.71 miles away

3433 Laurel Glen Court
Gainesville, GA
LIGHTBOX-IMAGES





























































































































