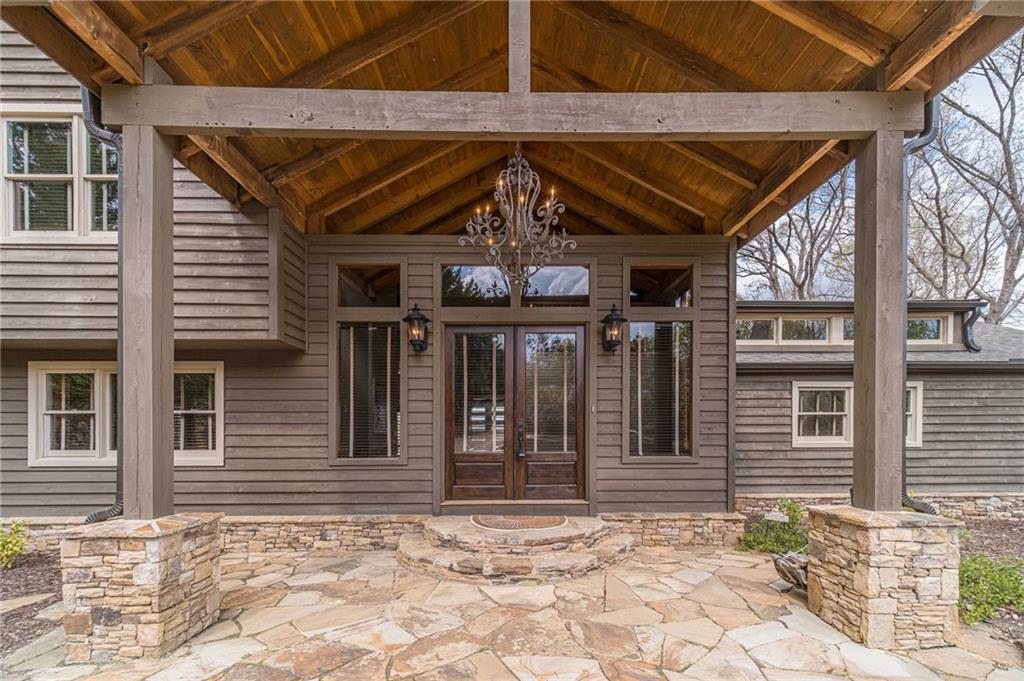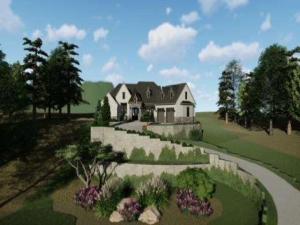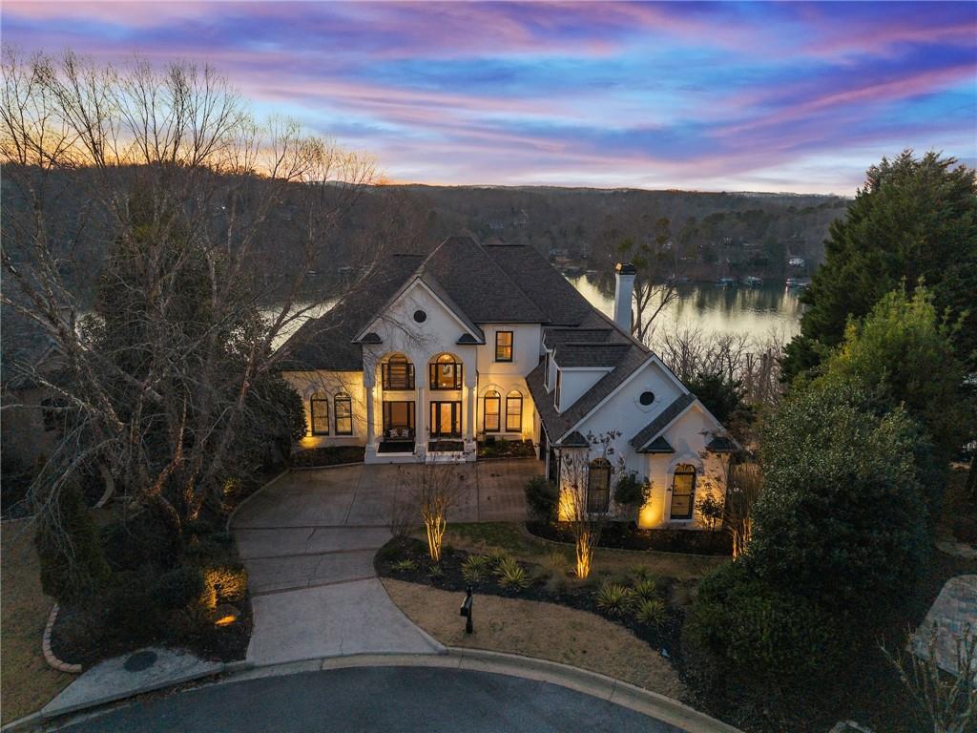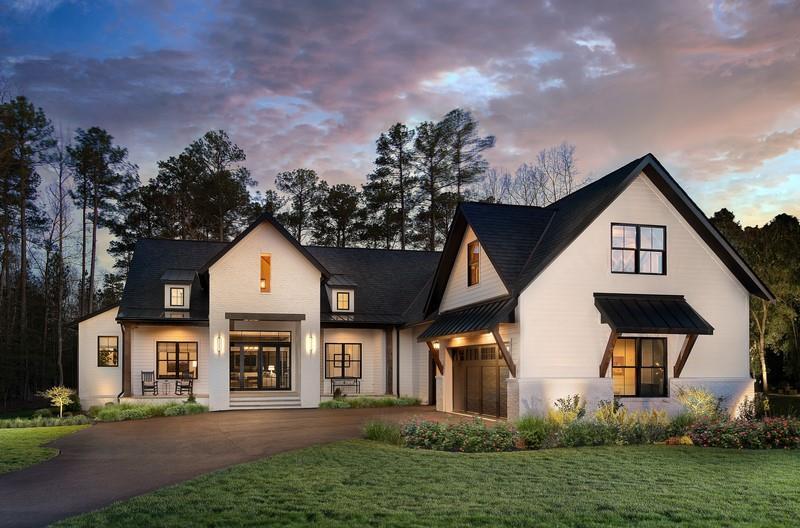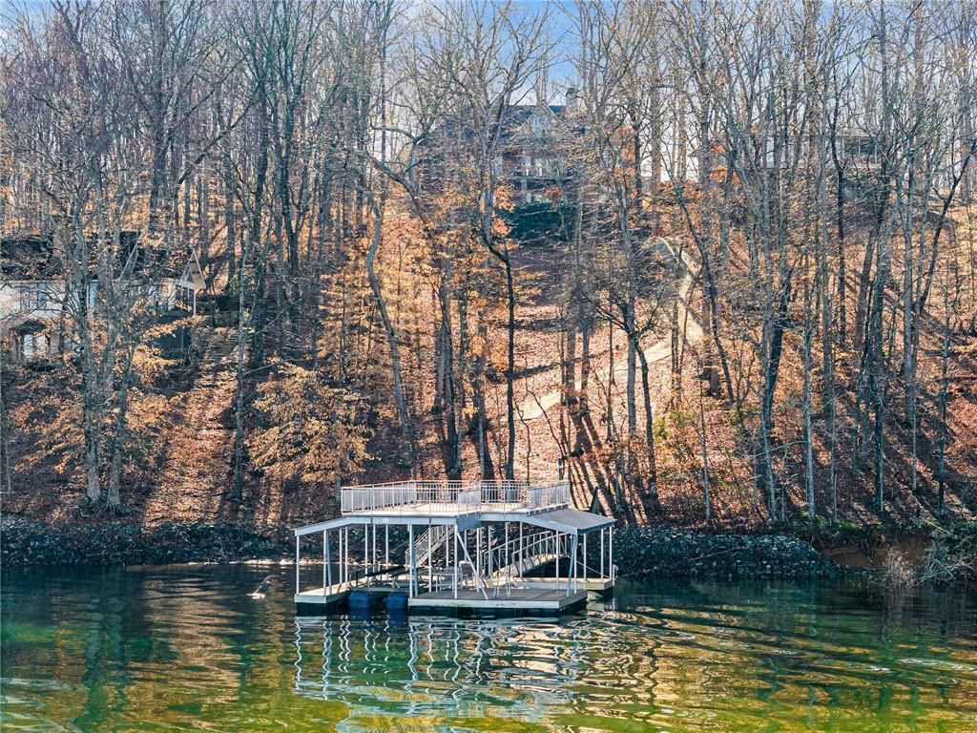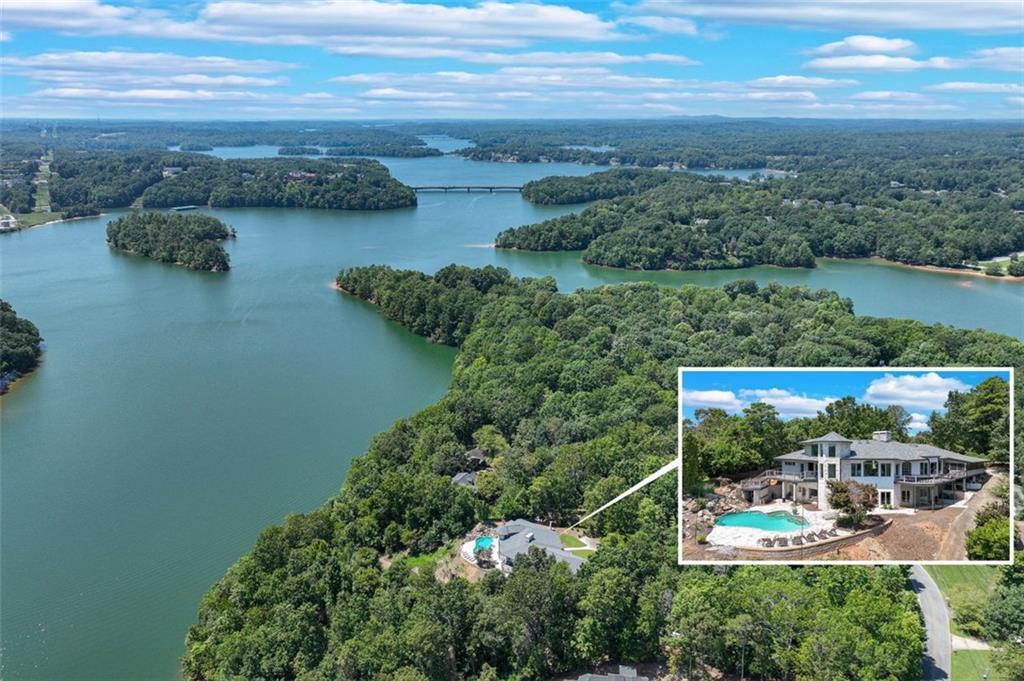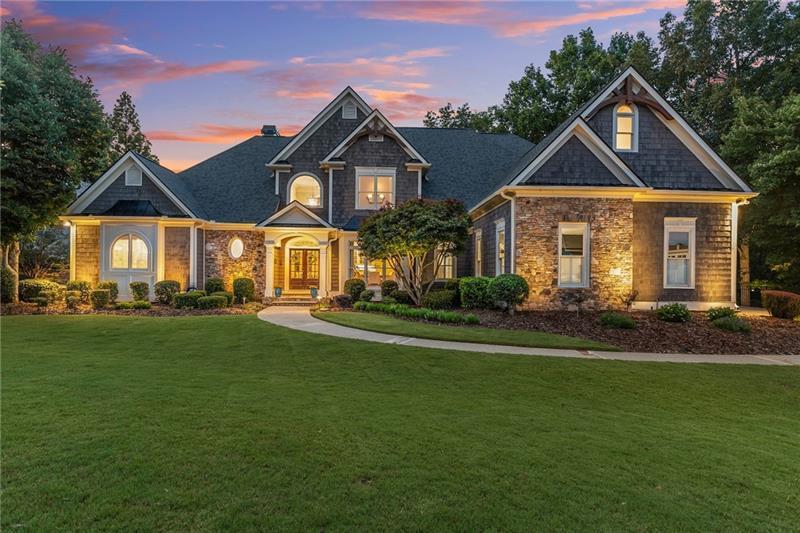This exceptional lakefront estate on nearly an acre offers expansive open-water views and a double-slip dock on Lake Lanier. Thoughtfully designed with both function and elegance in mind, the home features main-level living complemented by a fully finished terrace level. Fine architectural details-such as extensive molding, elevated ceilings, and rich stained wood accents-create a warm and inviting atmosphere throughout. The chef’s kitchen is anchored by a gas range and custom hood, surrounded by generous counter space, a large island, and abundant cabinetry. Open to the keeping room, the layout is ideal for entertaining, centered around a floor-to-ceiling stone fireplace. The main living space frames stunning lake views through picture windows and extends seamlessly to the outdoors, where a vaulted, tongue-and-groove ceiling adds character to the covered back deck. The primary suite on the main level offers a tranquil retreat, complete with a vaulted ceiling, a sitting area set over a bay window, and sweeping views that make you feel as though you’re floating above the water. The spa-like en-suite includes a tiled shower, soaking tub, and spacious walk-in closet. Two additional main-level bedrooms share a well-appointed bathroom-perfect for guests or a home office, with one bedroom featuring built-ins. The finished terrace level is light-filled and highly functional, with a full kitchenette, expansive living and dining areas, and a media or billiards room. Two more bedrooms with en-suite baths and a versatile flex space complete this level. Lake living is front and center, with easy access to the double-slip dock featuring a party deck and jet ski ports. This property offers deep water, minimal maintenance, and proximity to local favorites such as Gainesville Marina, Port Royale, and Pelican Pete’s-making it a true lakeside retreat with both luxury and Lake lifestyle in mind.
Listing Provided Courtesy of The Norton Agency
Property Details
Price:
$1,500,000
MLS #:
7588900
Status:
Active
Beds:
5
Baths:
6
Address:
2255 Boy Scout Camp Road
Type:
Single Family
Subtype:
Single Family Residence
Subdivision:
Mount Crest
City:
Gainesville
Listed Date:
May 30, 2025
State:
GA
Finished Sq Ft:
5,728
Total Sq Ft:
5,728
ZIP:
30501
Year Built:
2007
See this Listing
Mortgage Calculator
Schools
Elementary School:
Sardis
Middle School:
Chestatee
High School:
Chestatee
Interior
Appliances
Gas Range, Range Hood, Refrigerator
Bathrooms
4 Full Bathrooms, 2 Half Bathrooms
Cooling
Ceiling Fan(s), Central Air
Fireplaces Total
2
Flooring
Hardwood
Heating
Natural Gas, Zoned
Laundry Features
In Hall, Laundry Room, Main Level
Exterior
Architectural Style
Craftsman, Traditional
Community Features
None
Construction Materials
Brick, Brick 4 Sides
Exterior Features
Other
Other Structures
None
Parking Features
Garage
Parking Spots
3
Roof
Composition
Security Features
Smoke Detector(s)
Financial
Tax Year
2024
Taxes
$11,928
Map
Community
- Address2255 Boy Scout Camp Road Gainesville GA
- SubdivisionMount Crest
- CityGainesville
- CountyHall – GA
- Zip Code30501
Similar Listings Nearby
- 1885 Lake Warner Road
Gainesville, GA$1,950,000
2.23 miles away
- 955 E Lake Drive
Gainesville, GA$1,899,995
1.89 miles away
- 9035 Old Terry Ford Road
Gainesville, GA$1,890,000
4.81 miles away
- 608A East Lake Drive
Gainesville, GA$1,837,632
2.03 miles away
- 3626 Wye Cliff Way
Gainesville, GA$1,825,000
4.44 miles away
- 1542 Blueridge Drive
Gainesville, GA$1,812,620
2.66 miles away
- 2527 Katherine Circle
Gainesville, GA$1,800,000
2.90 miles away
- 2316 Mountain Crest Place
Gainesville, GA$1,795,000
0.24 miles away
- 2935 THOMPSON MILL Road
Gainesville, GA$1,750,000
2.88 miles away
- 3726 Wavespray Court
Gainesville, GA$1,700,000
4.37 miles away

2255 Boy Scout Camp Road
Gainesville, GA
LIGHTBOX-IMAGES




































































































































































