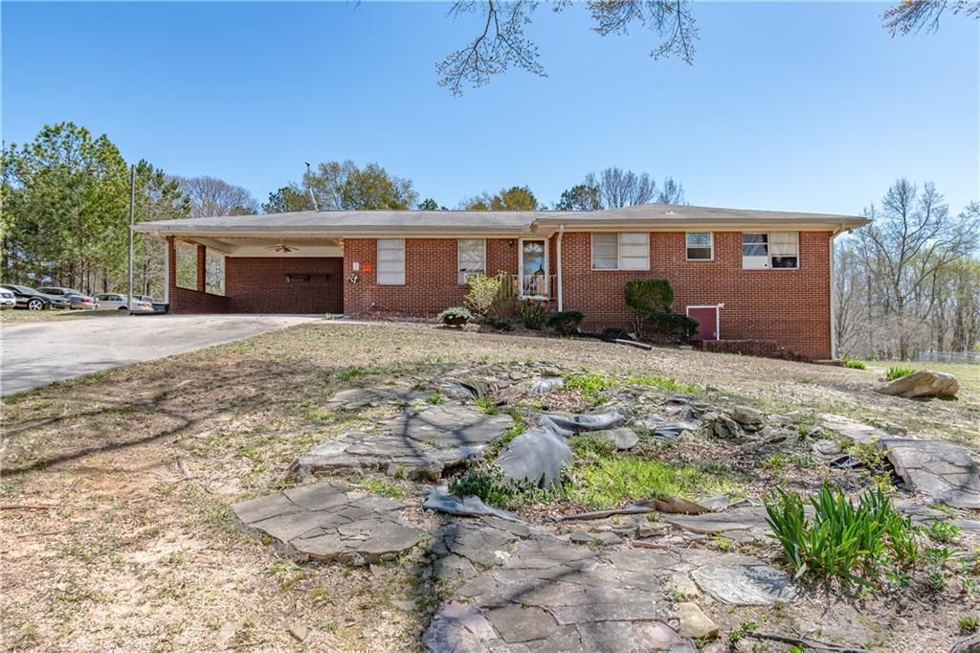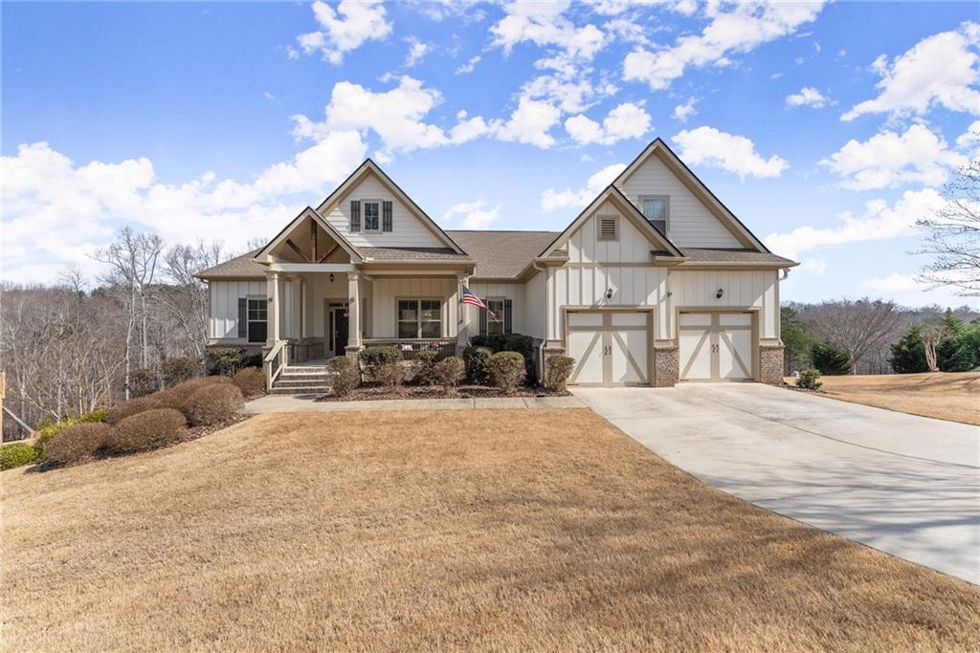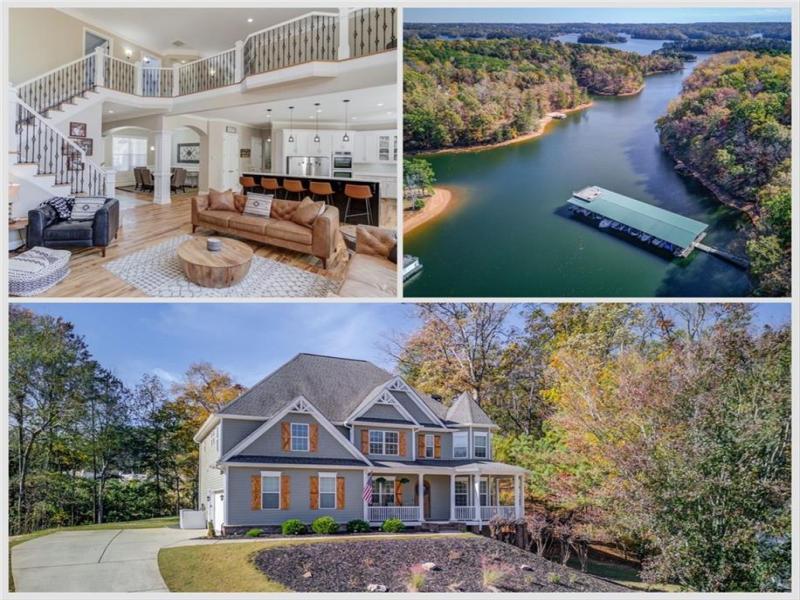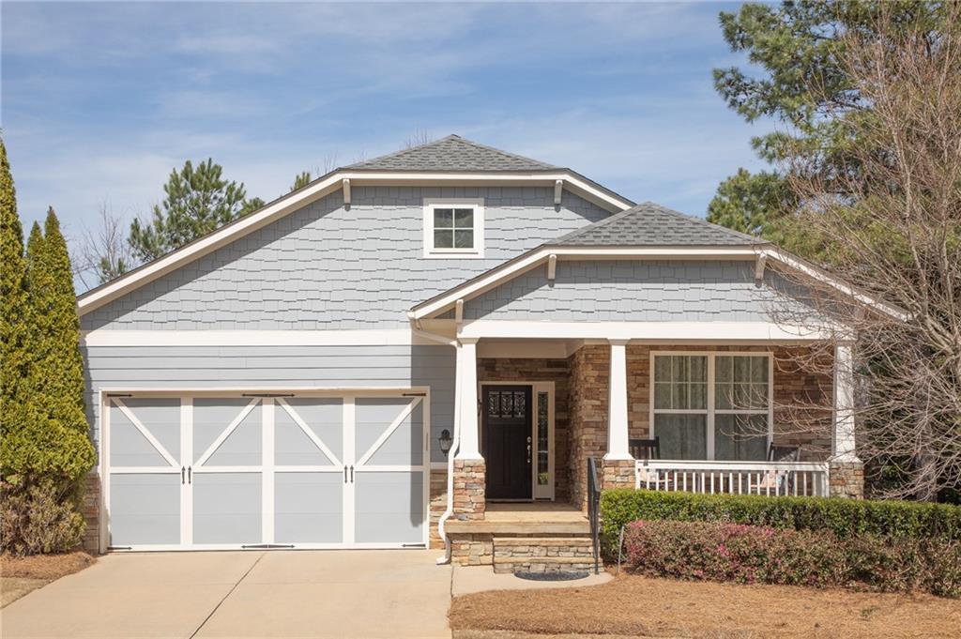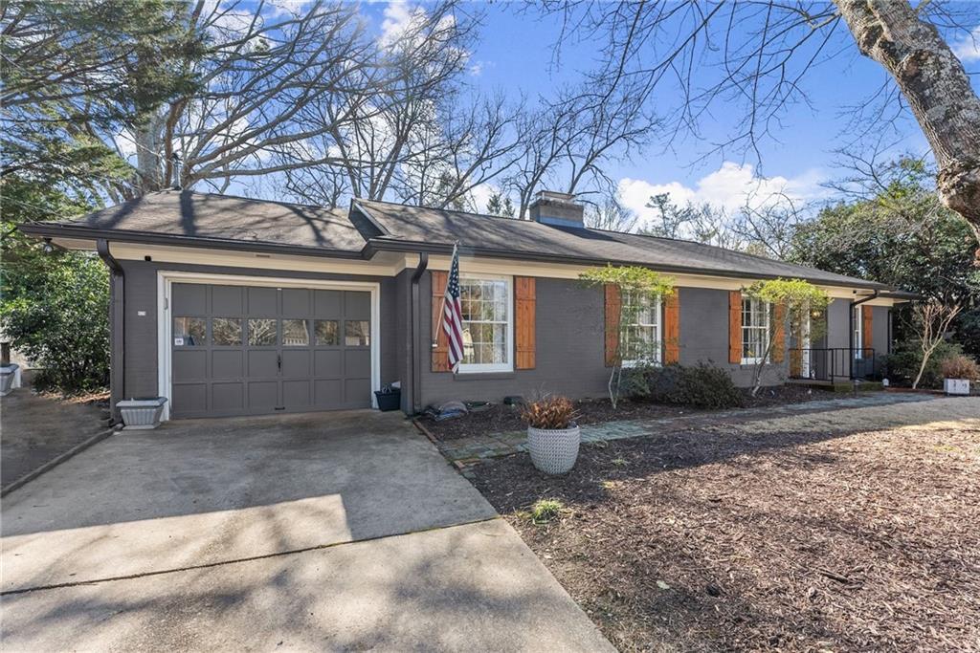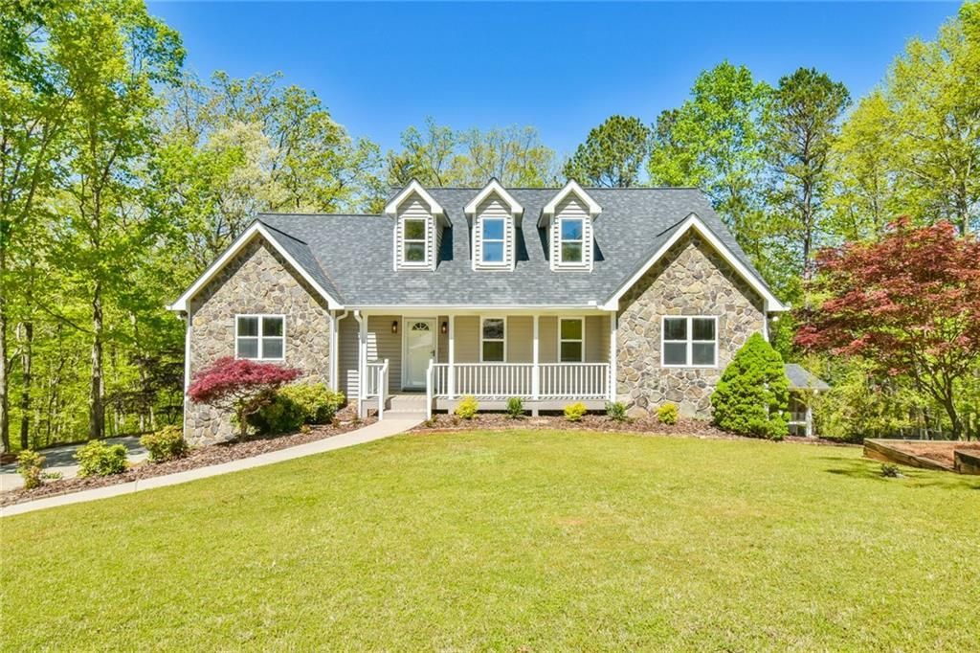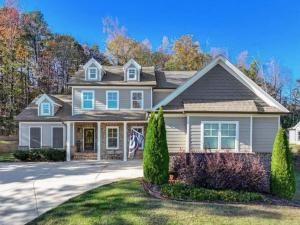Packed with Charm!
Welcome to this 4-bedroom, 3.5-bathroom gem boasting 2,643 square feet of thoughtfully designed living space, all nestled on a professionally landscaped corner lot with curb appeal that truly shines.
From the moment you arrive, the welcoming Covered front porch invites you into a bright foyer featuring wide-plank hardwood floors, elegant wainscoting, and crown molding. The updated half bath (2022) adds a modern touch. Step into the open-concept living area with a coffered ceiling, fireplace, built-in bookshelves, and seamless flow into the chef’s dream kitchen—complete with stainless steel appliances (double ovens, 5-burner gas range, refrigerator), granite island, and a sunroom that’s perfect for your morning coffee. The sunroom includes Bali solar shades (2022), a wood plank ceiling, and custom architectural trim—all overlooking the stunning backyard landscaping. Entire home was painted inside and out in 2022
The main level includes 3 spacious bedrooms, including a luxurious primary suite. Upstairs, a large bonus/4th bedroom features a private bath and walk-in closet—perfect for guests or a private office.
Outside, you’ll fall in love with the adorable outbuilding—a “she shed” with electricity, windows, a covered front porch, and gorgeous landscaping. It’s perfect as a playhouse, workshop, or garden retreat.
Extras? You bet. This home includes a walk-in pantry, blinds on all windows, a laundry room with cabinetry (2022), foam garage panels (2021), LED lighting throughout, a full irrigation system, and even washer & dryer included!
Located in a fantastic swim/tennis neighborhood with a large playground, and just minutes from I-985, shopping, restaurants, medical care, and more, this home truly has it all.
Welcome to this 4-bedroom, 3.5-bathroom gem boasting 2,643 square feet of thoughtfully designed living space, all nestled on a professionally landscaped corner lot with curb appeal that truly shines.
From the moment you arrive, the welcoming Covered front porch invites you into a bright foyer featuring wide-plank hardwood floors, elegant wainscoting, and crown molding. The updated half bath (2022) adds a modern touch. Step into the open-concept living area with a coffered ceiling, fireplace, built-in bookshelves, and seamless flow into the chef’s dream kitchen—complete with stainless steel appliances (double ovens, 5-burner gas range, refrigerator), granite island, and a sunroom that’s perfect for your morning coffee. The sunroom includes Bali solar shades (2022), a wood plank ceiling, and custom architectural trim—all overlooking the stunning backyard landscaping. Entire home was painted inside and out in 2022
The main level includes 3 spacious bedrooms, including a luxurious primary suite. Upstairs, a large bonus/4th bedroom features a private bath and walk-in closet—perfect for guests or a private office.
Outside, you’ll fall in love with the adorable outbuilding—a “she shed” with electricity, windows, a covered front porch, and gorgeous landscaping. It’s perfect as a playhouse, workshop, or garden retreat.
Extras? You bet. This home includes a walk-in pantry, blinds on all windows, a laundry room with cabinetry (2022), foam garage panels (2021), LED lighting throughout, a full irrigation system, and even washer & dryer included!
Located in a fantastic swim/tennis neighborhood with a large playground, and just minutes from I-985, shopping, restaurants, medical care, and more, this home truly has it all.
Listing Provided Courtesy of Keller Williams Realty Atlanta Partners
Property Details
Price:
$500,000
MLS #:
7578162
Status:
Active
Beds:
4
Baths:
3
Address:
4539 Big Rock Ridge Trail SW
Type:
Single Family
Subtype:
Single Family Residence
Subdivision:
Mundy Mill
City:
Gainesville
Listed Date:
May 14, 2025
State:
GA
Finished Sq Ft:
2,643
Total Sq Ft:
2,643
ZIP:
30504
Year Built:
2016
See this Listing
Mortgage Calculator
Schools
Elementary School:
Mundy Mill Learning Academy
Middle School:
Gainesville East
High School:
Gainesville
Interior
Appliances
Dishwasher, Disposal, Double Oven, Gas Water Heater, Microwave, Refrigerator
Bathrooms
3 Full Bathrooms
Cooling
Ceiling Fan(s), Central Air
Fireplaces Total
1
Flooring
Carpet, Hardwood
Heating
Central
Laundry Features
Laundry Room, Main Level
Exterior
Architectural Style
Ranch
Community Features
Homeowners Assoc, Near Schools, Near Shopping, Playground, Sidewalks, Street Lights, Tennis Court(s)
Construction Materials
Brick Front, Cement Siding
Exterior Features
Rain Gutters
Other Structures
Shed(s)
Parking Features
Driveway, Garage, Garage Faces Front
Roof
Composition
Security Features
Smoke Detector(s)
Financial
HOA Fee
$685
HOA Frequency
Annually
Initiation Fee
$1,375
Tax Year
2024
Taxes
$676
Map
Community
- Address4539 Big Rock Ridge Trail SW Gainesville GA
- SubdivisionMundy Mill
- CityGainesville
- CountyHall – GA
- Zip Code30504
Similar Listings Nearby
- 4404 Allen Street
Oakwood, GA$650,000
1.81 miles away
- 3929 Perry Lane
Flowery Branch, GA$650,000
3.60 miles away
- 3506 Dockside Shores Drive
Gainesville, GA$649,900
4.38 miles away
- 3611 GALLEY Court
Gainesville, GA$649,900
4.59 miles away
- 4913 ODELL Drive
Gainesville, GA$639,900
1.51 miles away
- 3104 White Magnolia Chase SW
Gainesville, GA$630,000
2.30 miles away
- 429 Dixon Drive
Gainesville, GA$629,000
4.68 miles away
- 6025 River Oaks Drive
Flowery Branch, GA$625,000
4.28 miles away
- 1466 W Lake Drive
Gainesville, GA$625,000
4.13 miles away
- 4211 Quail Creek Drive
Flowery Branch, GA$615,000
4.55 miles away

4539 Big Rock Ridge Trail SW
Gainesville, GA
LIGHTBOX-IMAGES































































































