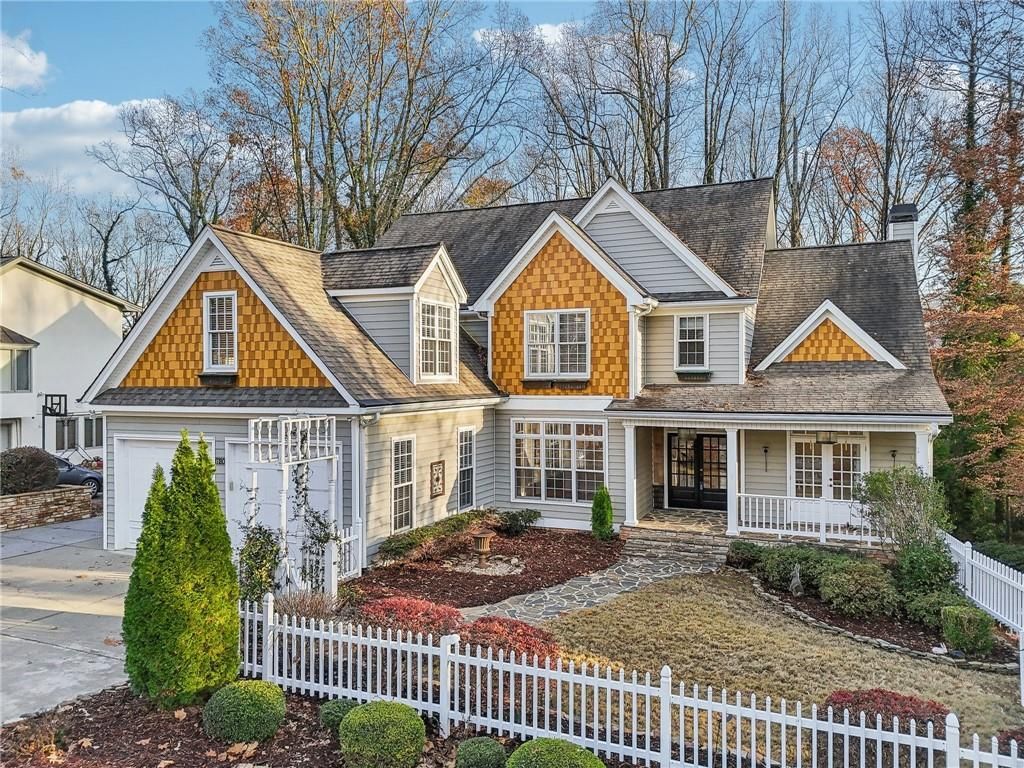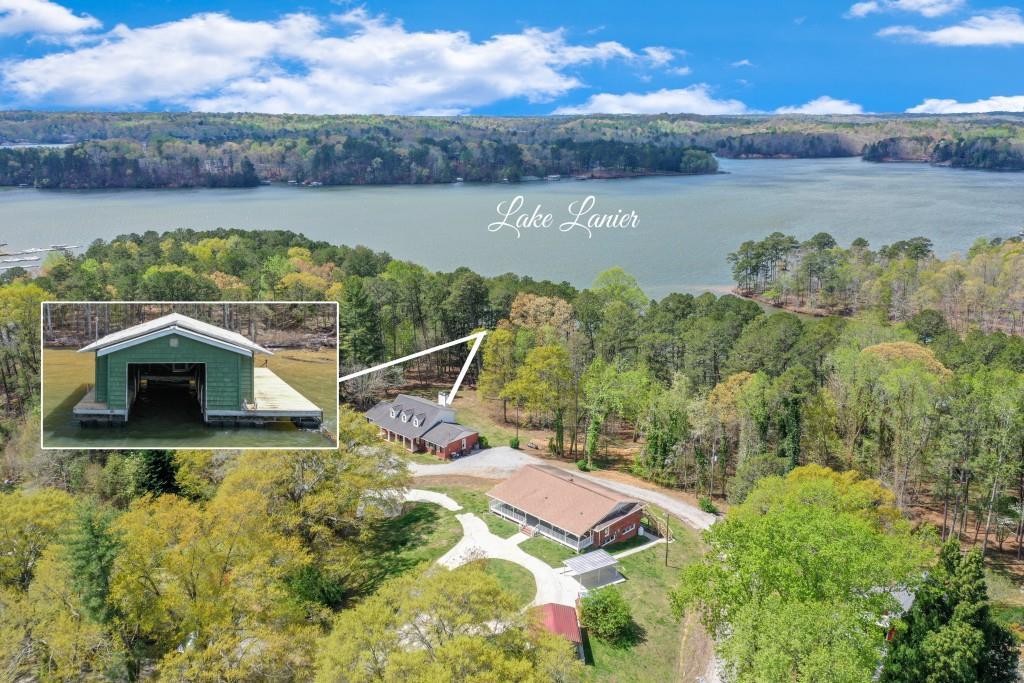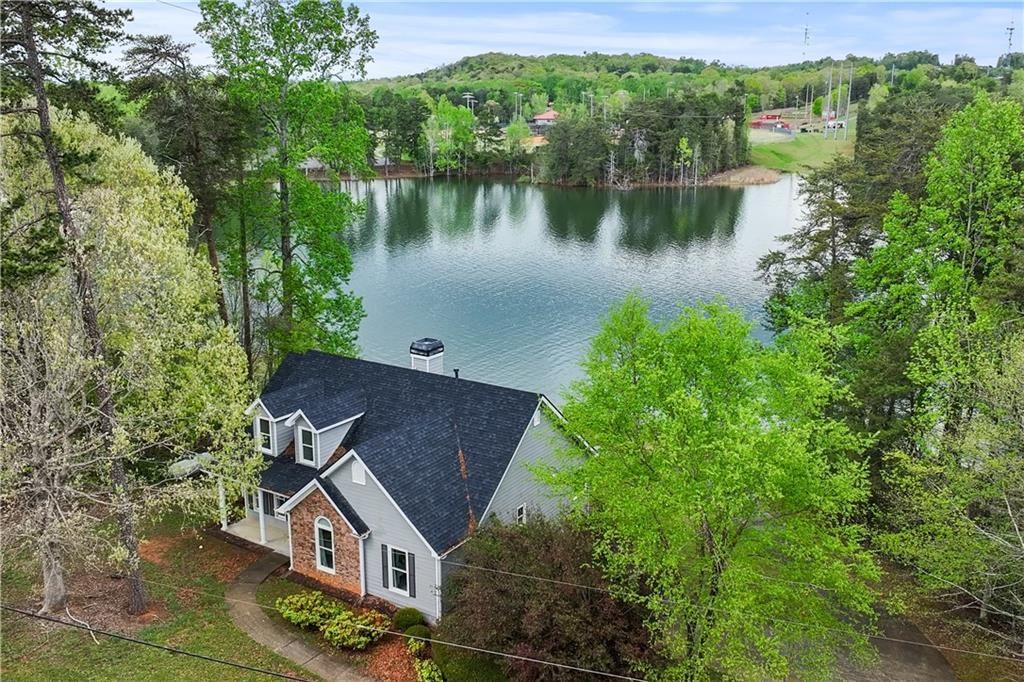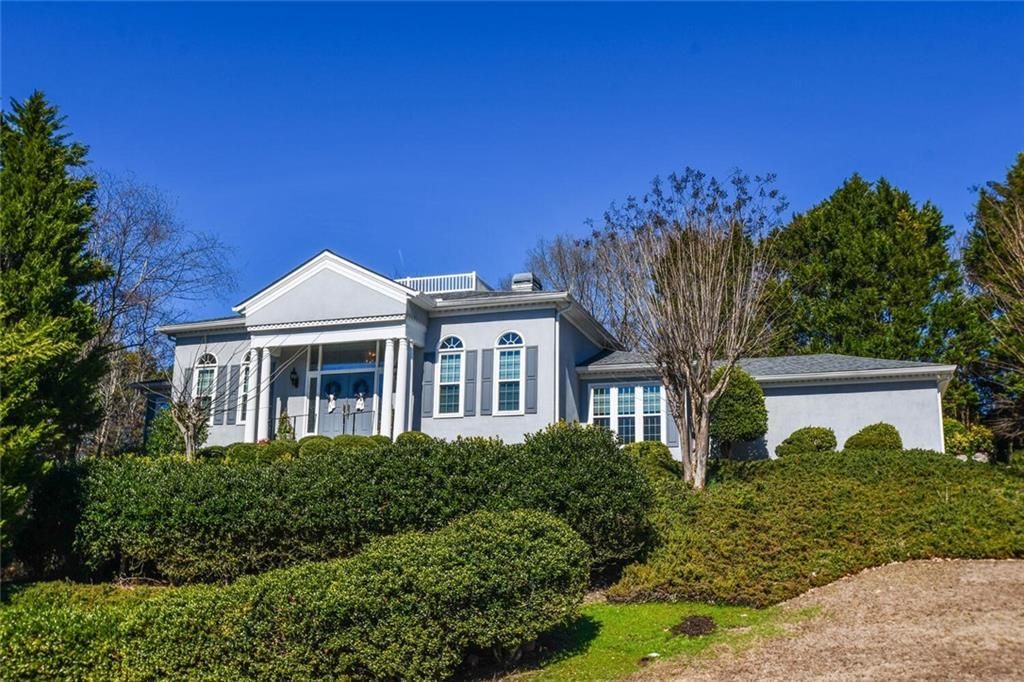Situated just outside the heart of Gainesville, this stunning SMART HOME on a FULL BASEMENT with a FENCED YARD, offers the ideal location for both comfort and convenience. Just minutes from the serene Lake Lanier, public boat ramps, REPUTABLE SCHOOLS and major highways for an easy commute. Enjoy nearby parks, walking trails, shops, restaurants, breweries, and endless entertainment options for all ages. A short scenic drive takes you to the beautiful Blue Ridge Mountains, where you can indulge in seasonal fun, explore vineyards, visit pumpkin patches, and much more. This home boasts exceptional curb appeal with a two-car carriage style garage doors, charming cedar shaker accents, and a welcoming rocking chair front porch outlined by transom windows and double entry doors. Upon entering, you’ll be greeted by a bright two-story foyer, lovely LVP flooring, and elegant views of the formal dining and living rooms. Living room is flex space currently being used a home office/workspace. Soaring ceilings in the family room showcased by a wall of windows, and a floor-to-ceiling ship-lap fireplace, creating a warm and inviting atmosphere. The spacious, eat-in kitchen is a chef’s dream equipped with custom cabinetry, granite countertops, and HIGH-END STAINLESS STEEL APPLIANCES including a gas cooktop, double ovens, and separate warming draw. Stainless vent hood with accents of ship-lap, and a breakfast bar with additional dining and serving space. All highlighted by the favorable pendant and recessed lighting. The laundry room is equipped with a soaking sink and storage cabinets, making laundry day a breeze. SPA LIKE PRIMARY SUITE ON THE MAIN LEVEL, complete with tray ceilings, deck access, double vanity with a makeup counter, lots of storage, frame-less shower, and a jetted tub, perfect for unwinding after a long day. Additional bedroom and full bathroom on the main level. Upstairs, EACH SECONDARY BEDROOM IS IT’S OWN EN-SUITE, providing privacy and functionality. The TERRACE LEVEL offers even more possibilities, whether you choose to use it as a potential apartment, in-law or guest quarters, or an entertainer’s dream. With a kitchenette, two full bedrooms, two full bathrooms, bonus room, sitting room, storage, dining area, and sliding glass doors leading to the patio, this space offers true versatility. Even a SECOND LAUNDRY ROOM! Outside, the fenced backyard will have you anxiously awaiting summer, with a large covered deck and covered patio area – perfect for enjoying sunny days and hosting family and friends as you kick back on your favorite outdoor furniture and take in the aroma of a grill preparing that staple summer meal! Exterior gas lines for easy outdoor cooking. Shed and swing set included! NO HOA. This practically NEW HOME offers peace of mind with a newer roof, appliances, modern fixtures, water systems, piping, HVAC, and home security system – providing a seamless, move-in-ready experience. With its perfect location and impeccable features, this home truly has it all with NO EXPENSE SPARED!
Listing Provided Courtesy of Century 21 Results
Property Details
Price:
$845,000
MLS #:
7533601
Status:
Active
Beds:
7
Baths:
6
Address:
1033 Lanier Avenue
Type:
Single Family
Subtype:
Single Family Residence
City:
Gainesville
Listed Date:
Mar 5, 2025
State:
GA
Finished Sq Ft:
5,602
Total Sq Ft:
5,602
ZIP:
30501
Year Built:
2019
See this Listing
Mortgage Calculator
Schools
Elementary School:
Enota Multiple Intelligences Academy
Middle School:
Gainesville East
High School:
Gainesville
Interior
Appliances
Dishwasher, Disposal, Electric Oven, Gas Cooktop, Microwave, Range Hood, Refrigerator, Self Cleaning Oven
Bathrooms
6 Full Bathrooms
Cooling
Ceiling Fan(s), Central Air
Fireplaces Total
1
Flooring
Luxury Vinyl, Tile
Heating
Electric
Laundry Features
Laundry Room, Main Level, Sink
Exterior
Architectural Style
Craftsman, Traditional
Community Features
Near Public Transport, Near Schools, Near Shopping, Near Trails/ Greenway
Construction Materials
Wood Siding
Exterior Features
Private Entrance, Private Yard, Rain Gutters
Other Structures
Shed(s), Other
Parking Features
Attached, Driveway, Garage, Garage Door Opener, Garage Faces Front, Kitchen Level, Level Driveway
Roof
Composition
Security Features
Carbon Monoxide Detector(s), Security System Owned, Smoke Detector(s)
Financial
Tax Year
2024
Taxes
$990
Map
Community
- Address1033 Lanier Avenue Gainesville GA
- SubdivisionN/A
- CityGainesville
- CountyHall – GA
- Zip Code30501
Similar Listings Nearby
- 2432 Thompson Mill Road
Gainesville, GA$1,079,500
2.10 miles away
- 1180 Springdale Road
Gainesville, GA$1,000,000
1.05 miles away
- 3346 Little Circle
Gainesville, GA$1,000,000
3.64 miles away
- 3464 Maynard Circle
Gainesville, GA$999,999
3.23 miles away
- 4039 Sargent Circle
Gainesville, GA$950,000
3.53 miles away
- 3161 Overlook Drive
Gainesville, GA$950,000
2.71 miles away
- 3366 Small Woods Lane
Gainesville, GA$925,000
4.13 miles away
- 2504 Pemmican Run
Gainesville, GA$899,000
2.91 miles away
- 2901 Club Place
Gainesville, GA$885,000
2.13 miles away
- 788 Sherwood Road
Gainesville, GA$879,500
1.05 miles away

1033 Lanier Avenue
Gainesville, GA
LIGHTBOX-IMAGES














































































































































































































































































































































































































































































































































































































































