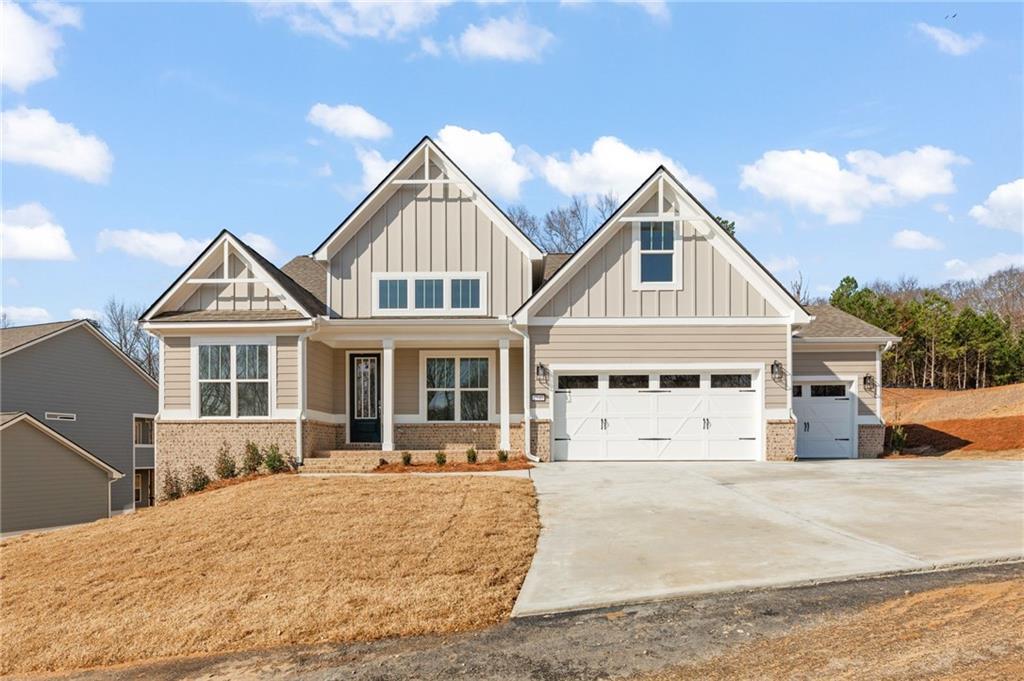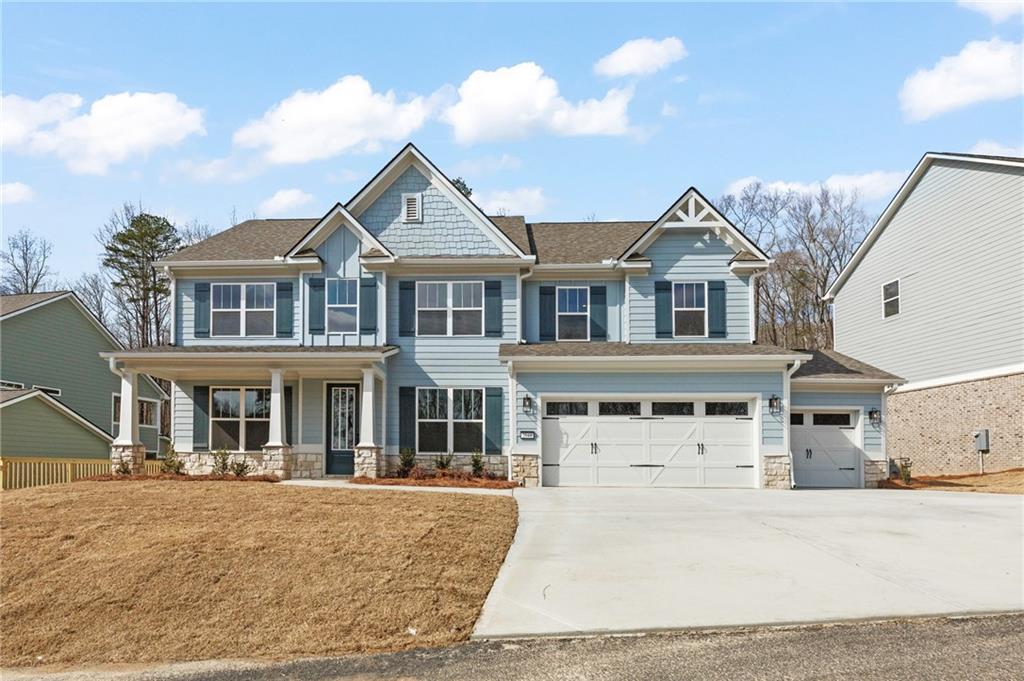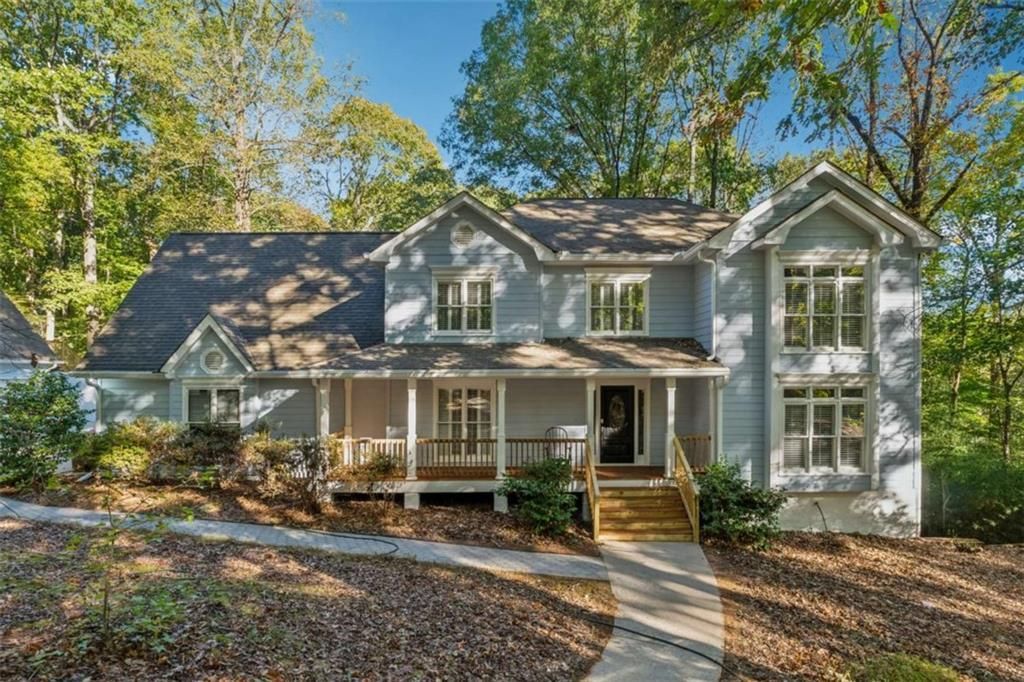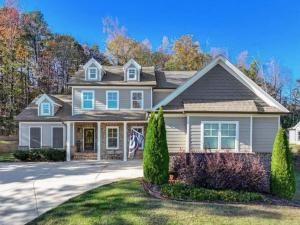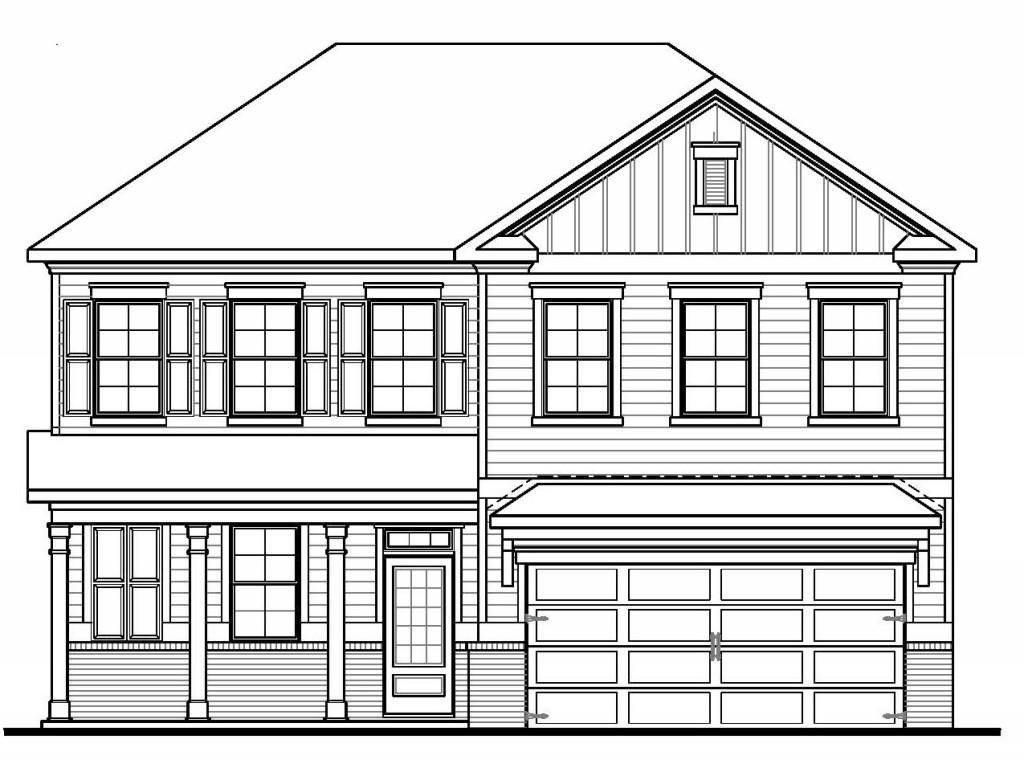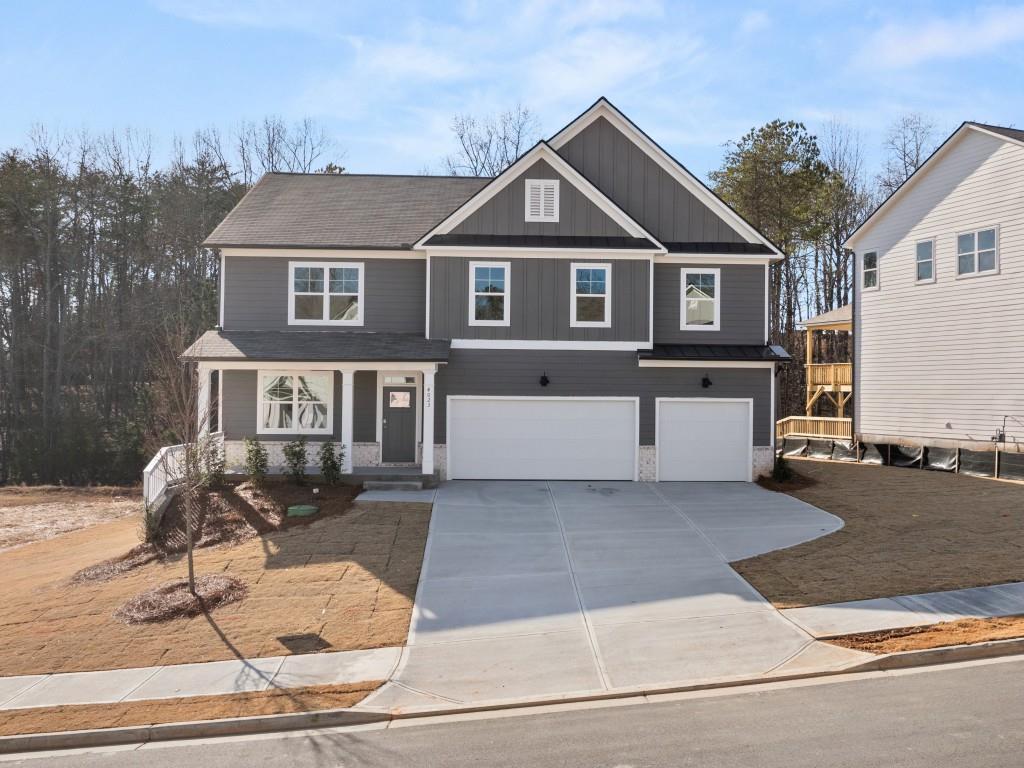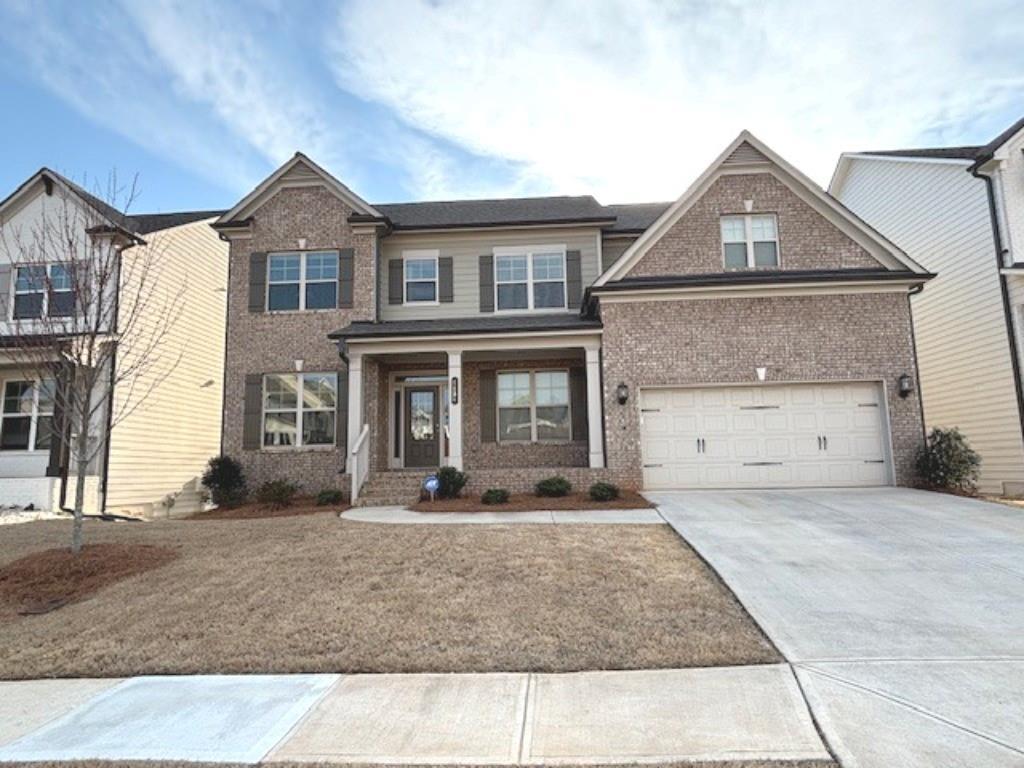Discover The Crestwood, a thoughtfully designed ranch-style home featuring 3 bedrooms, 3 bathrooms, and a private office located just off the foyer. This open-concept floor plan offers both casual and formal dining spaces, enhanced with elegant board and batten trim. The family room is a cozy retreat with a gas fireplace and built-in cabinetry, seamlessly flowing into the gourmet kitchen, which boasts 42″ cabinets, stainless steel appliances, quartz countertops, and an impressive walk-in pantry. Adjacent to the family room, a morning room with abundant natural light provides additional sitting space and opens to a covered, screened-in patio perfect for year-round enjoyment. The spacious owner’s suite on the main level offers a private bath featuring a split vanity with quartz counters and a zero-entry frameless shower. A mudroom with a built-in bench and wainscoting is conveniently located off the two-car garage. Upstairs, the second level features a loft, an additional bedroom, a full bathroom, and a large conditioned storage area. Located in a new active adult (55+) community in Gainesville, this home offers exceptional convenience to shopping, dining, and entertainment. Don’t miss this incredible opportunity!
Listing Provided Courtesy of RE/MAX Tru
Property Details
Price:
$558,775
MLS #:
7525000
Status:
Active
Beds:
3
Baths:
3
Address:
2724 Anchor Avenue
Type:
Single Family
Subtype:
Single Family Residence
Subdivision:
The Court At Gainesville Township
City:
Gainesville
Listed Date:
Feb 14, 2025
State:
GA
Finished Sq Ft:
2,778
Total Sq Ft:
2,778
ZIP:
30507
Year Built:
2025
See this Listing
Mortgage Calculator
Schools
Elementary School:
New Holland Knowledge Academy
Middle School:
Gainesville East
High School:
Gainesville
Interior
Appliances
Dishwasher, Disposal, Double Oven, Gas Cooktop, Microwave, Range Hood, Self Cleaning Oven
Bathrooms
3 Full Bathrooms
Cooling
Central Air, Electric
Fireplaces Total
1
Flooring
Carpet, Ceramic Tile, Vinyl
Heating
Central, Natural Gas
Laundry Features
Laundry Room, Main Level
Exterior
Architectural Style
A- Frame, Ranch
Community Features
Clubhouse, Dog Park, Fitness Center, Homeowners Assoc, Park, Pickleball, Playground, Pool, Sidewalks, Street Lights
Construction Materials
Cement Siding, Stone
Exterior Features
Private Entrance, Rain Gutters
Other Structures
None
Parking Features
Garage, Garage Door Opener, Garage Faces Front, Kitchen Level, Level Driveway
Roof
Composition, Shingle
Security Features
Carbon Monoxide Detector(s), Smoke Detector(s)
Financial
HOA Fee
$200
HOA Frequency
Monthly
HOA Includes
Cable TV, Swim, Tennis
Initiation Fee
$2,400
Tax Year
2024
Map
Community
- Address2724 Anchor Avenue Gainesville GA
- SubdivisionThe Court At Gainesville Township
- CityGainesville
- CountyHall – GA
- Zip Code30507
Similar Listings Nearby
- 4892 Sherman Allen Road
Gainesville, GA$719,900
4.35 miles away
- 4807 Sherman Allen Road
Gainesville, GA$712,000
4.08 miles away
- 2540 Parkside Way
Gainesville, GA$698,087
4.87 miles away
- 5506 Woodstream Court
Gainesville, GA$679,900
4.72 miles away
- 2548 Parkside Way
Gainesville, GA$648,936
4.87 miles away
- 4715 Creek Wood Drive
Gainesville, GA$647,150
3.49 miles away
- 4211 Quail Creek Drive
Flowery Branch, GA$615,000
4.41 miles away
- 4031 Peregrine Way
Gainesville, GA$612,835
4.60 miles away
- 4023 Peregrine Way
Gainesville, GA$612,635
4.60 miles away
- 4636 S Silver Oak Drive SW
Gainesville, GA$595,000
4.99 miles away

2724 Anchor Avenue
Gainesville, GA
LIGHTBOX-IMAGES











































































































