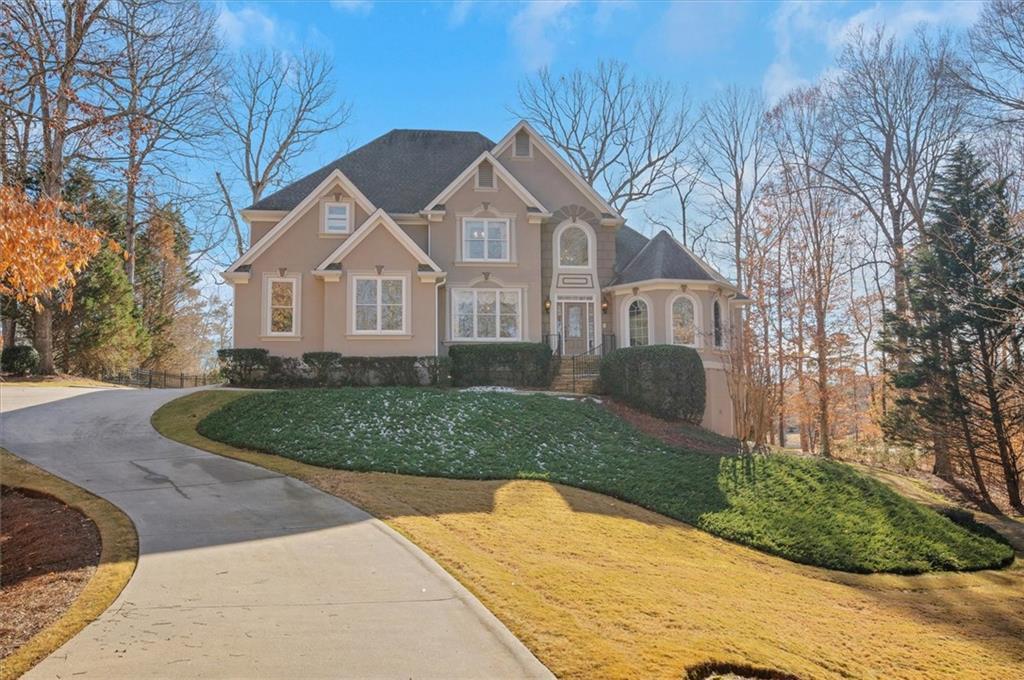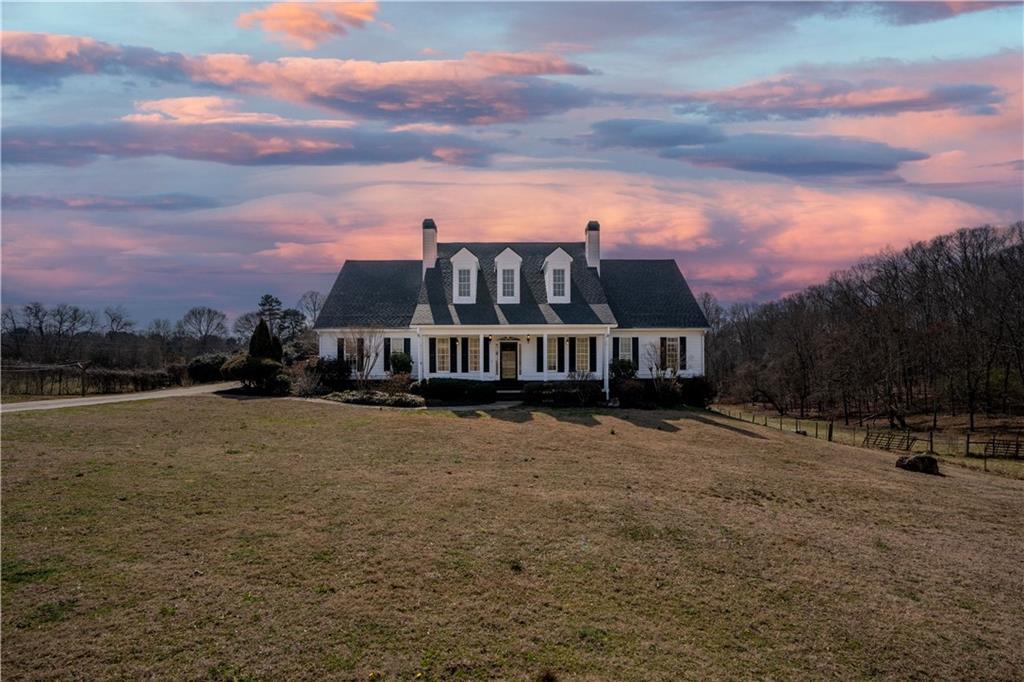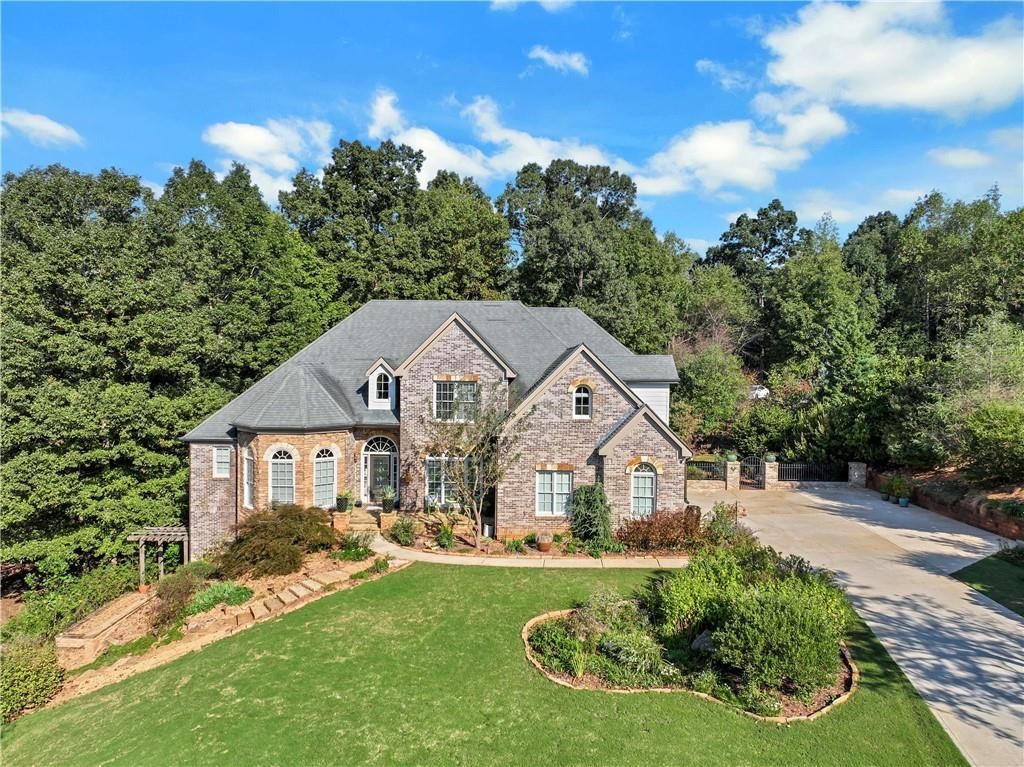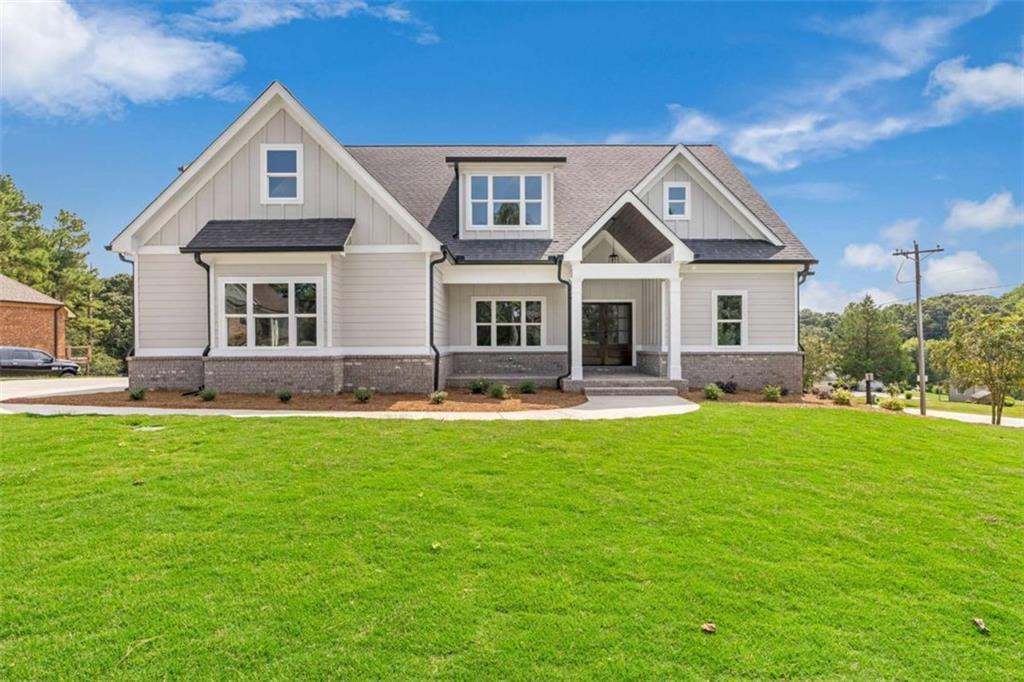Are you wanting a custom built home with over 3 acres? If so, this floor plan may be what you are looking for
from the inviting covered front porch, you’ll step into the foyer that leads you to the open floor plan. This space holds the great room, kitchen, and dining area. The great room features a fireplace, an 11’ ceiling and access to the covered rear porch through French doors. The kitchen has center island with built-in sink and dishwasher, plus seating for 3, perfect for coffee and conversation!
Conveniently located on the main level level is your relaxing master suite. The spacious master bedroom with walk-in closet with built-ins and the bathroom with dual vanities, separate shower and soaking tub complete the suite.
On the upper level you’ll find three additional bedrooms, two of which have walk-in closets. A Jack and Jill bathroom separates two of the bedrooms and another bathroom is just a few short steps away from the third bedroom. There is also an expansive loft located on this level, perfect for a movie/game night or curling up with a good book.
Other key features of this already exceptional home include an office/flex room with access to the rear porch. There is also a laundry/mud room off the garage with multiple built-ins .The covered front porch plus the covered rear porch with fireplace give you plenty of outdoor living space.
This home was designed with functionality, comfort and living in mind, and you’re sure to feel it as soon as you walk in! Located with wooded views at rear for quiet evenings or entertaining. Floorplans are available and time to make this your home with your selections.
from the inviting covered front porch, you’ll step into the foyer that leads you to the open floor plan. This space holds the great room, kitchen, and dining area. The great room features a fireplace, an 11’ ceiling and access to the covered rear porch through French doors. The kitchen has center island with built-in sink and dishwasher, plus seating for 3, perfect for coffee and conversation!
Conveniently located on the main level level is your relaxing master suite. The spacious master bedroom with walk-in closet with built-ins and the bathroom with dual vanities, separate shower and soaking tub complete the suite.
On the upper level you’ll find three additional bedrooms, two of which have walk-in closets. A Jack and Jill bathroom separates two of the bedrooms and another bathroom is just a few short steps away from the third bedroom. There is also an expansive loft located on this level, perfect for a movie/game night or curling up with a good book.
Other key features of this already exceptional home include an office/flex room with access to the rear porch. There is also a laundry/mud room off the garage with multiple built-ins .The covered front porch plus the covered rear porch with fireplace give you plenty of outdoor living space.
This home was designed with functionality, comfort and living in mind, and you’re sure to feel it as soon as you walk in! Located with wooded views at rear for quiet evenings or entertaining. Floorplans are available and time to make this your home with your selections.
Listing Provided Courtesy of Keller Williams Realty Atlanta Partners
Property Details
Price:
$729,000
MLS #:
7488388
Status:
Active
Beds:
5
Baths:
4
Address:
4807 Sherman Allen Road
Type:
Single Family
Subtype:
Single Family Residence
Subdivision:
Thornlake
City:
Gainesville
Listed Date:
Nov 23, 2024
State:
GA
Finished Sq Ft:
3,393
Total Sq Ft:
3,393
ZIP:
30507
Year Built:
2024
See this Listing
Mortgage Calculator
Schools
Elementary School:
Chestnut Mountain
Middle School:
South Hall
High School:
Johnson – Hall
Interior
Appliances
Dishwasher, Double Oven, Electric Cooktop, Microwave, Self Cleaning Oven
Bathrooms
3 Full Bathrooms, 1 Half Bathroom
Cooling
Ceiling Fan(s), Central Air, Electric
Fireplaces Total
2
Flooring
Hardwood, Carpet
Heating
Electric
Laundry Features
Main Level, Laundry Room
Exterior
Architectural Style
Traditional
Community Features
None
Construction Materials
Cement Siding
Exterior Features
Private Yard
Other Structures
None
Parking Features
Driveway, Garage, Garage Faces Side
Parking Spots
2
Roof
Shingle
Financial
Tax Year
2024
Map
Community
- Address4807 Sherman Allen Road Gainesville GA
- SubdivisionThornlake
- CityGainesville
- CountyHall – GA
- Zip Code30507
Similar Listings Nearby
- 4226 Quail Creek Drive
Flowery Branch, GA$925,000
2.18 miles away
- 3286 Athens Highway
Gainesville, GA$900,000
4.33 miles away
- 44 Nick Duck Road
Braselton, GA$899,900
4.14 miles away
- 4225 Dunham Park
Flowery Branch, GA$899,000
3.20 miles away
- 7429 Highway 53
Braselton, GA$847,000
3.50 miles away
- 4586 Broadwell Circle
Flowery Branch, GA$845,000
2.83 miles away
- 2524 Parkside Way
Gainesville, GA$820,000
4.87 miles away
- 151 Belmont Oaks Drive
Talmo, GA$779,000
3.68 miles away
- 22 Hidden Trail
Pendergrass, GA$769,900
4.52 miles away
- 4949 Weaver Road
Gainesville, GA$764,000
1.10 miles away

4807 Sherman Allen Road
Gainesville, GA
LIGHTBOX-IMAGES























































































































































































































































































































































































































































































































































































































