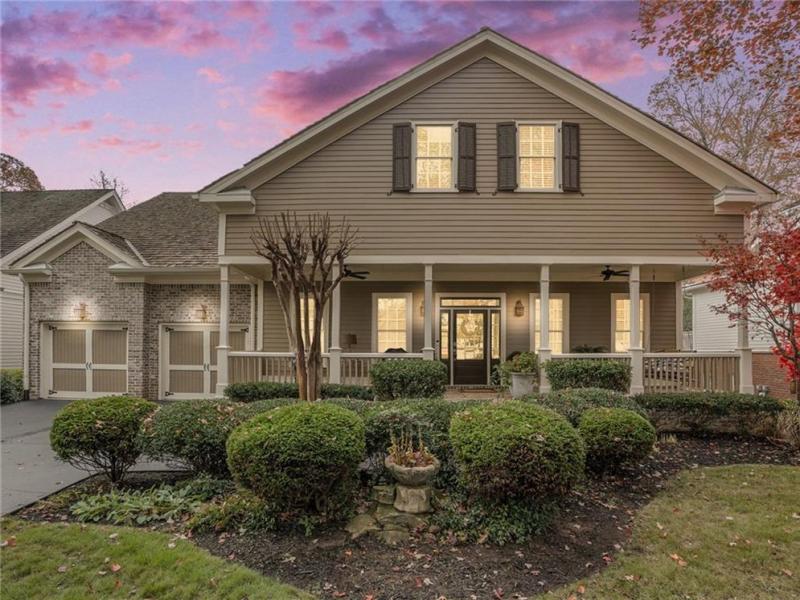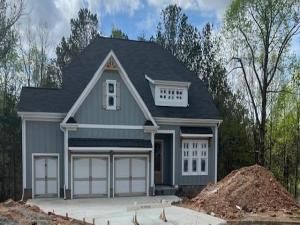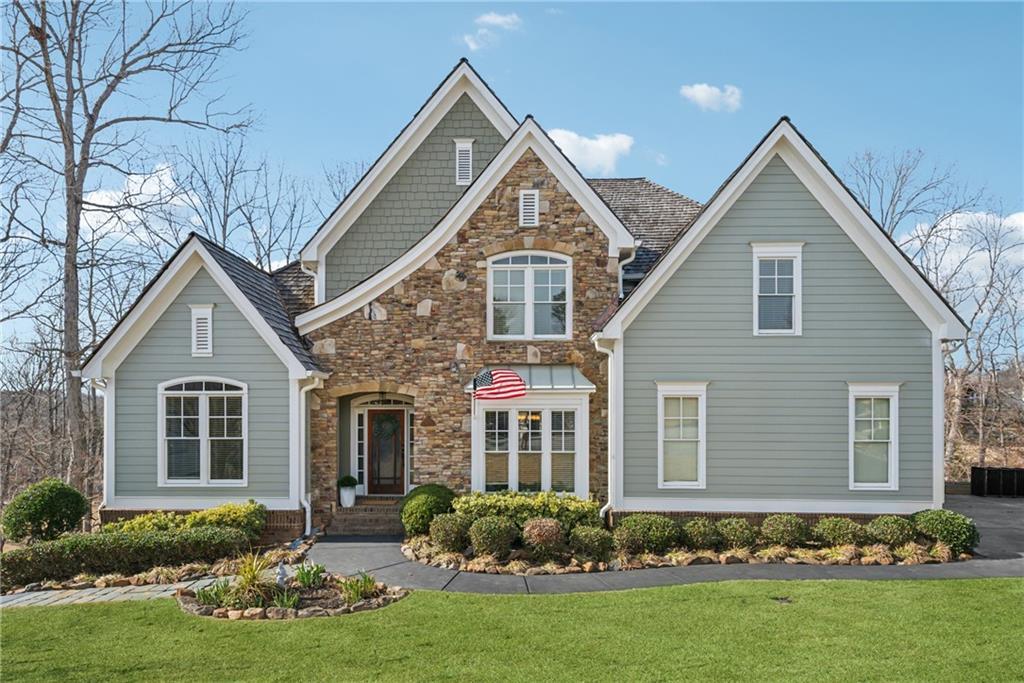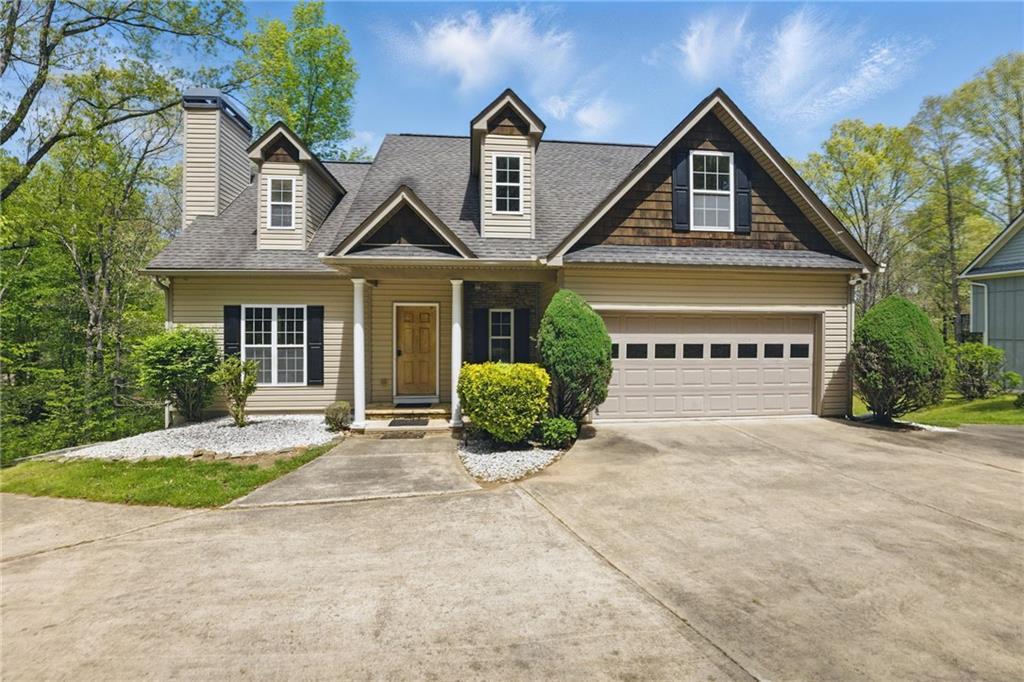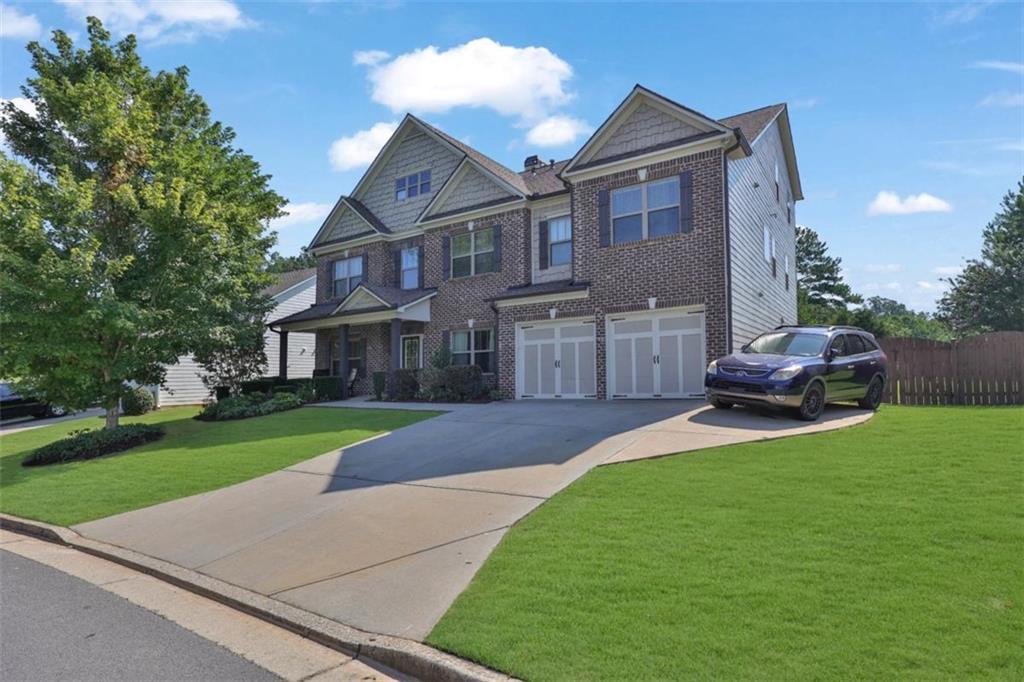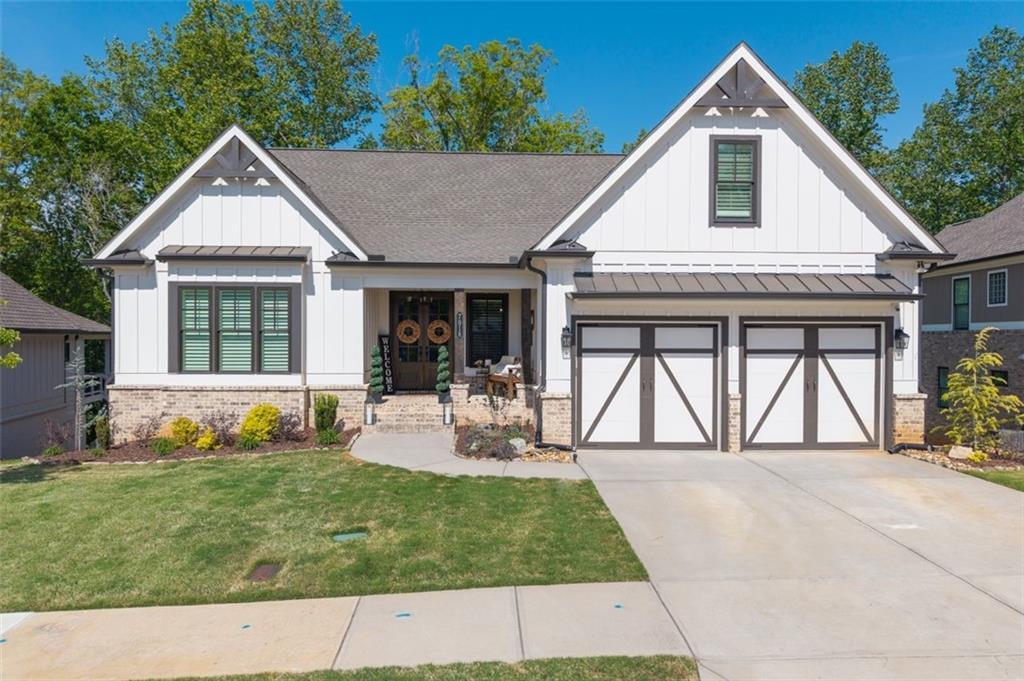BRAND NEW HOME .. Welcome to your New Home here within a Lake Lanier community with 12-slip deep water community dock along with a boat ramp.. Step inside your future home and be greeted by impeccable craftsmanship and lots of space . Spacious unfinished Basement below your gourmet kitchen, adorned with contemporary cabinets and granite countertops, is equipped with stainless steel appliances and a central island, overlooking the inviting family room with soaring high ceilings perfect for hosting gatherings or intimate dinner parties. The main level boasts a private owner suite featuring custom walk-in closets, and a spa-like bathroom complete with dual vanities, a standalone shower, and a luxurious soaking tub. Upstairs, discover guest bedrooms, full bath, a bonus room, and a spacious loft area adaptable for a home office or media room. The full unfinished basement with walk-out patio access presents endless possibilities, with plumbing already in place for a bathroom, awaiting your personal touch to transform it into the ultimate entertainment space or additional living quarters. The terrace level beyond the confines of this remarkable abode, indulge in the myriad amenities this community has to offer, including a clubhouse, swimming pool, and pickleball/tennis/basketball court. Embrace the leisurely lifestyle with golf, boating, hiking, and clubhouse dining just a golf cart ride away.
Listing Provided Courtesy of Keller WIlliams Atlanta Classic
Property Details
Price:
$695,000
MLS #:
7573818
Status:
Active Under Contract
Beds:
4
Baths:
4
Address:
6232 Grant Ford Road
Type:
Single Family
Subtype:
Single Family Residence
Subdivision:
Timberidge Estates
City:
Gainesville
Listed Date:
May 5, 2025
State:
GA
ZIP:
30506
Year Built:
2024
See this Listing
Mortgage Calculator
Schools
Elementary School:
Lanier
Middle School:
Chestatee
High School:
Chestatee
Interior
Appliances
Dishwasher, Electric Water Heater, Microwave, Refrigerator
Bathrooms
3 Full Bathrooms, 1 Half Bathroom
Cooling
Ceiling Fan(s), Central Air, Electric, Zoned
Fireplaces Total
1
Flooring
Carpet, Ceramic Tile, Hardwood
Heating
Central, Electric, Zoned
Laundry Features
Laundry Closet, Mud Room
Exterior
Architectural Style
Craftsman, Traditional
Community Features
Clubhouse, Gated, Homeowners Assoc, Lake, Near Schools, Near Shopping, Pool, R V/ Boat Storage, Tennis Court(s)
Construction Materials
Cement Siding, Concrete
Exterior Features
Private Yard
Other Structures
None
Parking Features
Attached, Garage, Garage Door Opener
Parking Spots
4
Roof
Composition
Security Features
Carbon Monoxide Detector(s), Fire Alarm, Smoke Detector(s)
Financial
HOA Fee
$1,200
HOA Frequency
Monthly
HOA Includes
Maintenance Grounds, Swim, Tennis
Initiation Fee
$1,500
Tax Year
2023
Taxes
$178
Map
Community
- Address6232 Grant Ford Road Gainesville GA
- SubdivisionTimberidge Estates
- CityGainesville
- CountyHall – GA
- Zip Code30506
Similar Listings Nearby
- 162 Riverview Drive
Dawsonville, GA$899,900
4.20 miles away
- 194 Waterfront Park Lane
Dawsonville, GA$899,000
1.10 miles away
- 516 Martin Byers Road
Dahlonega, GA$885,000
4.57 miles away
- 67 Knollwood Court
Dawsonville, GA$885,000
1.01 miles away
- 45 Fieldstone Court E
Dawsonville, GA$874,900
1.26 miles away
- 68 Lakeland Drive
Dawsonville, GA$873,000
2.06 miles away
- 5812 Swinging Gate Road
Gainesville, GA$869,550
2.63 miles away
- 336 Toto Drive
Dawsonville, GA$869,000
0.76 miles away
- 41 Lake Sydney Drive
Dawsonville, GA$865,000
2.20 miles away
- 7018 Hammock Trail
Gainesville, GA$849,900
2.55 miles away

6232 Grant Ford Road
Gainesville, GA
LIGHTBOX-IMAGES

















































































































































