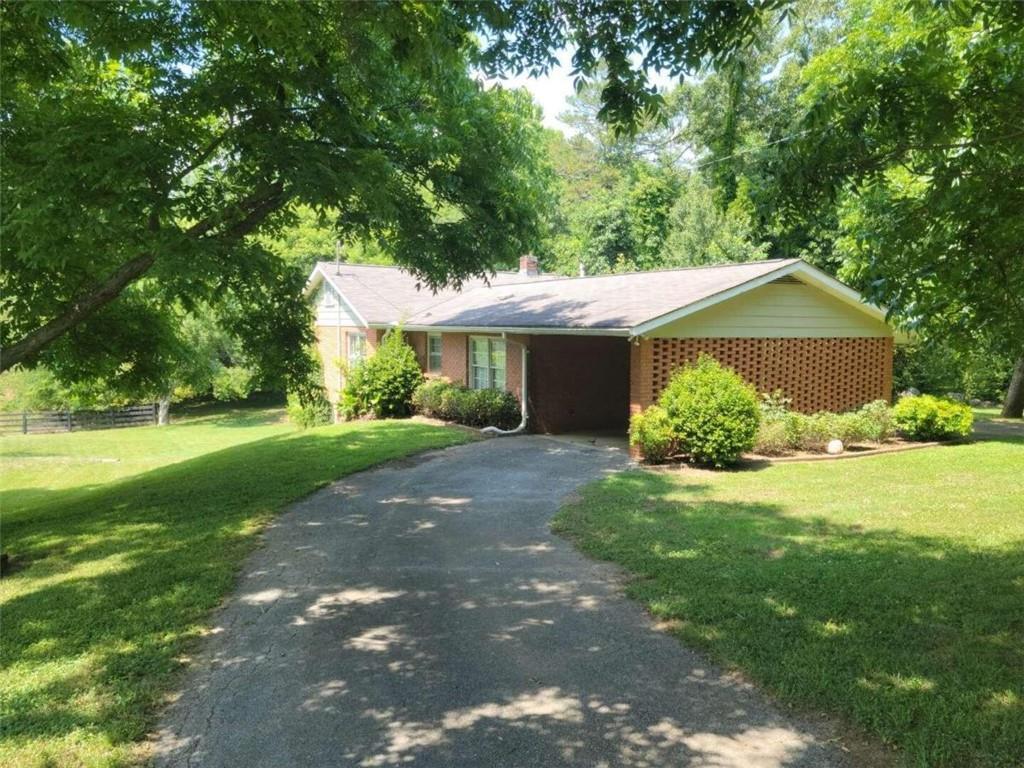Welcome to your dream home! This delightful all-on-one-level ranch, with a bonus bedroom above the garage, offers both comfort and style in a desirable cul-de-sac setting. With easy access and no steps on the main level, this residence is perfect for all ages.
Step inside to find a spacious vaulted family room, where a cozy fireplace creates the perfect ambiance for relaxing evenings. The heart of the home, the kitchen, boasts updated white cabinets with sleek granite countertops and modern cabinet hardware. Equipped with stainless steel appliances, including a gas range, dishwasher, and microwave, this kitchen is as functional as it is beautiful. You’ll appreciate the spacious pantry and extra closet space, ensuring plenty of room for all your culinary essentials.
The master bedroom features soaring vaulted ceilings and a generously sized walk-in closet, while the en-suite master bath is a true retreat. Enjoy a luxurious soaking tub, a separate shower, and a designated area for your makeup chair, making getting ready a breeze.
Step outside to your private backyard sanctuary. The cozy patio area is perfect for al fresco dining and entertaining, surrounded by manicured landscaping and a charming wooden fence, ideal for planting a garden of rose bushes or honeysuckle vines. The highlight of this property is the serene stream that runs along the back, with the property line extending to the middle of the water, offering a tranquil escape just outside your door.
Located in a family-friendly community and within the highly regarded Chestatee High School District, this home combines convenience with charm. Don’t miss your chance to make it yours! Schedule a showing today and discover the potential for your personal touches in this inviting space.
Step inside to find a spacious vaulted family room, where a cozy fireplace creates the perfect ambiance for relaxing evenings. The heart of the home, the kitchen, boasts updated white cabinets with sleek granite countertops and modern cabinet hardware. Equipped with stainless steel appliances, including a gas range, dishwasher, and microwave, this kitchen is as functional as it is beautiful. You’ll appreciate the spacious pantry and extra closet space, ensuring plenty of room for all your culinary essentials.
The master bedroom features soaring vaulted ceilings and a generously sized walk-in closet, while the en-suite master bath is a true retreat. Enjoy a luxurious soaking tub, a separate shower, and a designated area for your makeup chair, making getting ready a breeze.
Step outside to your private backyard sanctuary. The cozy patio area is perfect for al fresco dining and entertaining, surrounded by manicured landscaping and a charming wooden fence, ideal for planting a garden of rose bushes or honeysuckle vines. The highlight of this property is the serene stream that runs along the back, with the property line extending to the middle of the water, offering a tranquil escape just outside your door.
Located in a family-friendly community and within the highly regarded Chestatee High School District, this home combines convenience with charm. Don’t miss your chance to make it yours! Schedule a showing today and discover the potential for your personal touches in this inviting space.
Listing Provided Courtesy of Keller Williams Lanier Partners
Property Details
Price:
$360,000
MLS #:
7454508
Status:
Active
Beds:
4
Baths:
2
Address:
4061 Deerlope Court
Type:
Single Family
Subtype:
Single Family Residence
Subdivision:
Walnut Grove
City:
Gainesville
Listed Date:
Sep 12, 2024
State:
GA
Finished Sq Ft:
1,877
Total Sq Ft:
1,877
ZIP:
30506
Year Built:
2001
See this Listing
Mortgage Calculator
Schools
Elementary School:
Lanier
Middle School:
Chestatee
High School:
Chestatee
Interior
Appliances
Dishwasher, Gas Range, Gas Water Heater, Microwave, Range Hood
Bathrooms
2 Full Bathrooms
Cooling
Central Air
Fireplaces Total
1
Flooring
Carpet, Luxury Vinyl, Vinyl
Heating
Central, Natural Gas
Laundry Features
Laundry Room, Main Level
Exterior
Architectural Style
Ranch, Traditional
Community Features
Near Public Transport, Near Schools, Near Shopping, Street Lights
Construction Materials
Brick Front, Vinyl Siding
Exterior Features
Courtyard, Private Yard
Other Structures
Other
Parking Features
Garage, Garage Faces Front, Level Driveway
Roof
Composition
Financial
HOA Fee
$200
HOA Fee 2
$200
HOA Frequency
Annually
Tax Year
2023
Taxes
$3,510
Map
Community
- Address4061 Deerlope Court Gainesville GA
- SubdivisionWalnut Grove
- CityGainesville
- CountyHall – GA
- Zip Code30506
Similar Listings Nearby
- 2019 Valley Road NE
Gainesville, GA$466,000
4.00 miles away
- 1155 Springway Drive
Gainesville, GA$459,500
4.91 miles away
- 4005 Price Road
Gainesville, GA$459,000
0.53 miles away
- 3714 Indian Springs Road
Gainesville, GA$455,000
0.77 miles away
- 3505 Hardy Road
Gainesville, GA$450,000
1.03 miles away
- 3709 Corinth Drive
Gainesville, GA$449,999
0.84 miles away
- 3110 Granada Way
Gainesville, GA$440,000
3.28 miles away
- 4727 Rivers Edge Drive
Gainesville, GA$439,900
4.53 miles away
- 5042 Hopewell Road
Murrayville, GA$435,000
2.10 miles away
- 2610 Little River Park Road
Gainesville, GA$425,000
3.57 miles away

4061 Deerlope Court
Gainesville, GA
LIGHTBOX-IMAGES




























































































































































































































































































































































































































































































