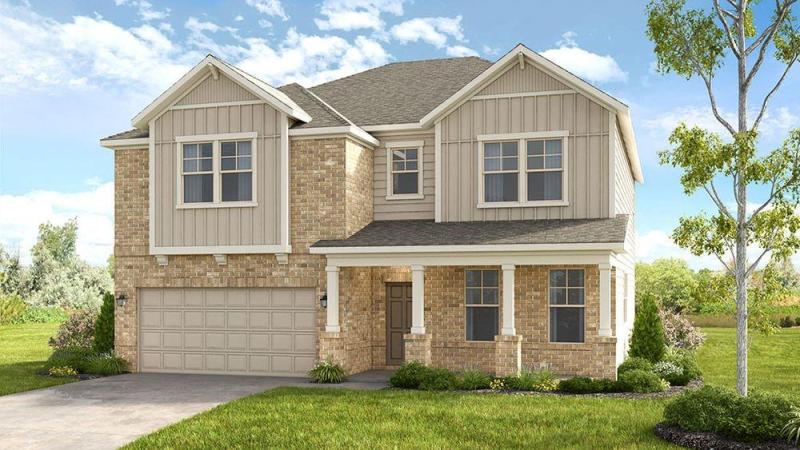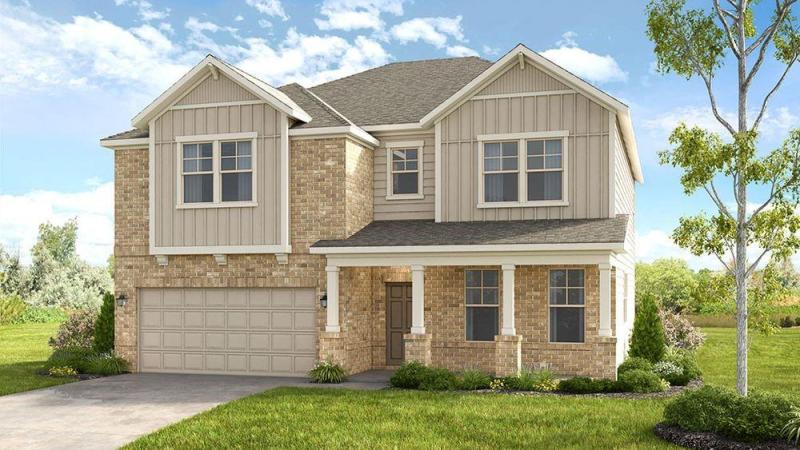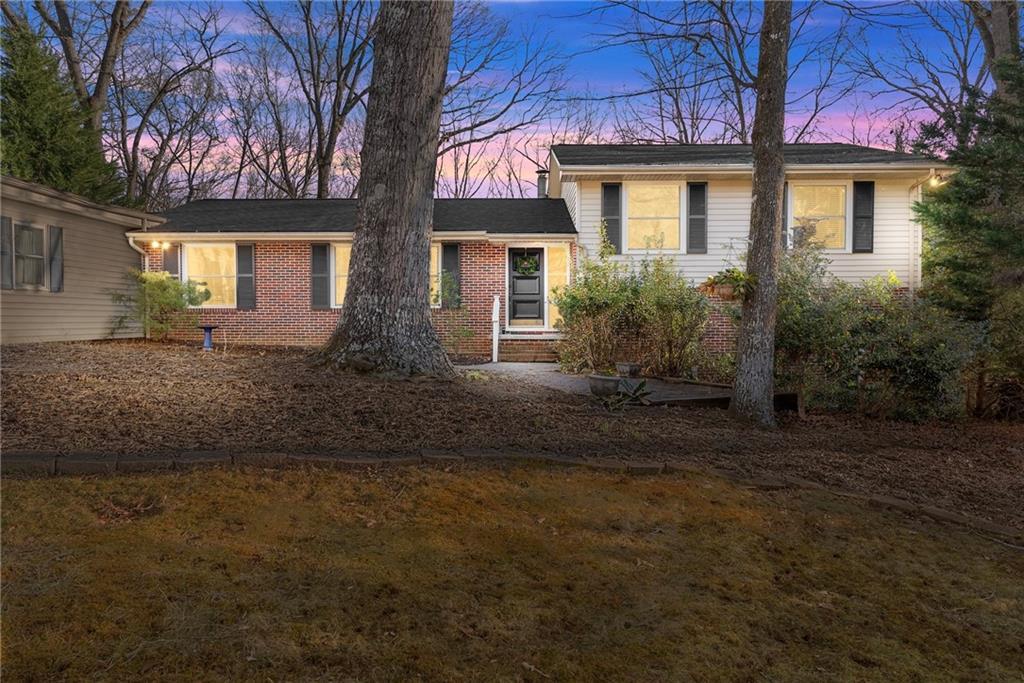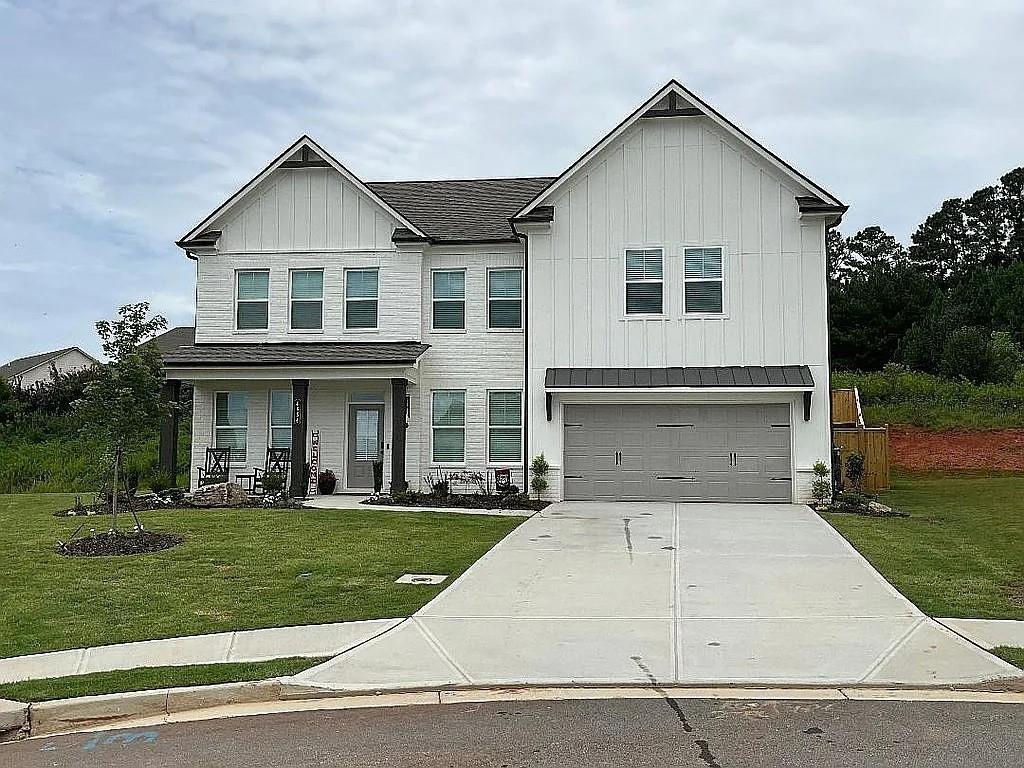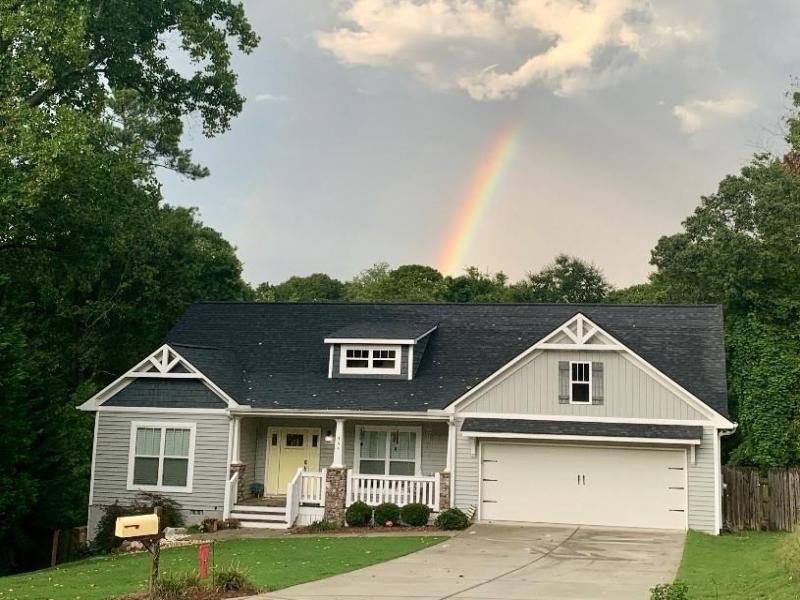Welcome to your dream home in the highly coveted Mundy Mill neighborhood! This expansive 4-bedroom, 2.5-bath residence is perfectly situated within walking distance of top-notch community amenities, including a pool, park, playground, tennis courts and pickleball courts. As you step inside, you’ll be greeted by a stunning two-story foyer that sets the tone for the elegance throughout. The main level features two versatile flex rooms, ideal for a home office, playroom, homeschool room, or formal dining space. The heart of the home is the open-concept kitchen, dining, and living area—a perfect layout for entertaining and everyday living. The kitchen is a chef’s delight, boasting granite countertops, a double sink, a gas range, and a spacious pantry. The Auqasana water filtration stays with the house! Sunlight floods the living area through French doors that lead to a newly fenced backyard, offering both privacy and a serene outdoor retreat. Upstairs, the master suite is truly a sanctuary, featuring an expansive layout with two walk-in closets and a newly remodeled bathroom. Unwind in the luxurious soaking tub, or refresh in the large, beautifully designed shower. The three additional bedrooms are generously sized, each with its own closet, providing ample space for family or guests.This home is not just a place to live—it’s a lifestyle. Don’t miss the opportunity to make it yours! SELLER IS A LICENSED REAL ESTATE AGENT IN THE STATE OF GEORGIA!!!
Listing Provided Courtesy of Anchor Real Estate Advisors, LLC
Property Details
Price:
$451,900
MLS #:
7532127
Status:
Active
Beds:
4
Baths:
3
Address:
4506 Big Rock Ridge Trail SW
Type:
Single Family
Subtype:
Single Family Residence
Subdivision:
WALNUT PARK AT MUNDY MILL
City:
Gainesville
Listed Date:
Feb 25, 2025
State:
GA
Finished Sq Ft:
2,772
Total Sq Ft:
2,772
ZIP:
30504
Year Built:
2019
See this Listing
Mortgage Calculator
Schools
Elementary School:
Mundy Mill Learning Academy
Middle School:
Gainesville East
High School:
Gainesville
Interior
Appliances
Dishwasher, Disposal, Electric Water Heater, Gas Oven, Gas Range, Microwave
Bathrooms
2 Full Bathrooms, 1 Half Bathroom
Cooling
Ceiling Fan(s), Central Air, Electric
Fireplaces Total
1
Flooring
Carpet, Ceramic Tile, Laminate, Luxury Vinyl
Heating
Central, Electric
Laundry Features
Electric Dryer Hookup, In Hall, Laundry Room, Upper Level
Exterior
Architectural Style
Traditional
Community Features
Curbs, Homeowners Assoc, Near Schools, Near Shopping, Near Trails/ Greenway, Park, Pickleball, Playground, Pool, Sidewalks, Street Lights, Tennis Court(s)
Construction Materials
Brick Front, Cement Siding, Hardi Plank Type
Exterior Features
Awning(s), Lighting
Other Structures
None
Parking Features
Driveway, Garage, Garage Door Opener, Garage Faces Front, Kitchen Level, Level Driveway
Roof
Composition
Security Features
Security System Owned, Smoke Detector(s)
Financial
HOA Fee
$685
HOA Frequency
Semi-Annually
HOA Includes
Maintenance Grounds, Swim, Tennis
Initiation Fee
$1,375
Tax Year
2023
Taxes
$3,435
Map
Community
- Address4506 Big Rock Ridge Trail SW Gainesville GA
- SubdivisionWALNUT PARK AT MUNDY MILL
- CityGainesville
- CountyHall – GA
- Zip Code30504
Similar Listings Nearby
- 3561 Black Cherry Point SW
Gainesville, GA$586,000
2.31 miles away
- 3979 Alderstone Drive
Flowery Branch, GA$585,210
3.15 miles away
- 3943 Alderstone Drive
Flowery Branch, GA$581,850
3.16 miles away
- 601 Ridgewood Avenue
Gainesville, GA$579,900
4.34 miles away
- 645 Dixon Drive
Gainesville, GA$579,000
4.40 miles away
- 825 Beverly Drive
Gainesville, GA$575,000
4.55 miles away
- 3964 Sweet Magnolia Drive
Gainesville, GA$575,000
1.86 miles away
- 4554 Silver Oak Drive SW
Gainesville, GA$555,000
0.39 miles away
- 464 Holly Place
Gainesville, GA$550,000
4.89 miles away
- 5145 Golden Oak
Gainesville, GA$549,900
2.27 miles away

4506 Big Rock Ridge Trail SW
Gainesville, GA
LIGHTBOX-IMAGES








































