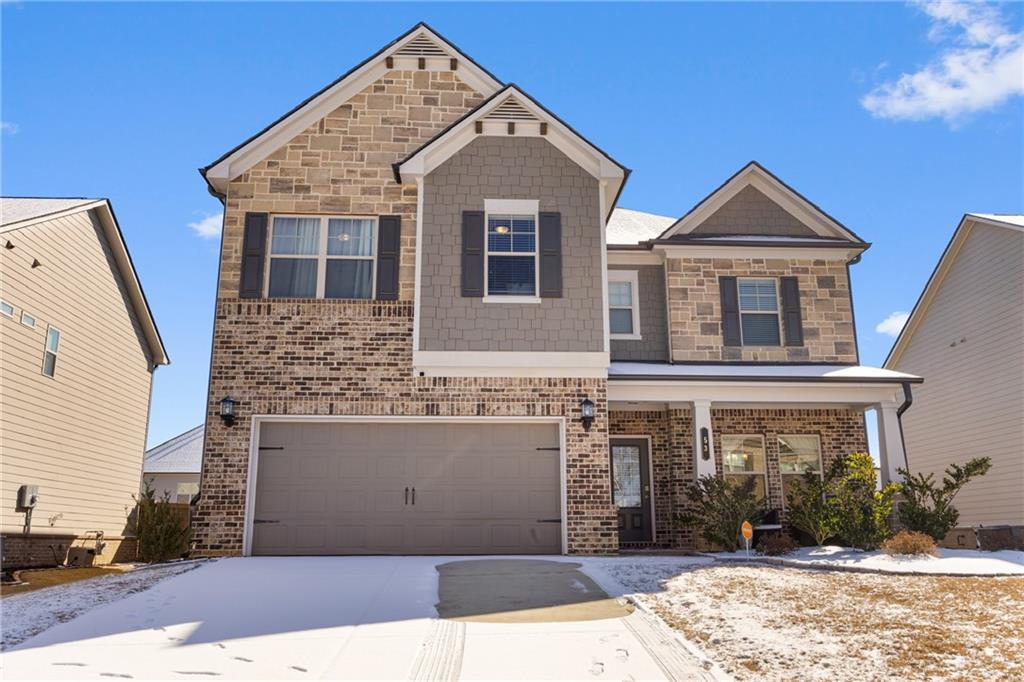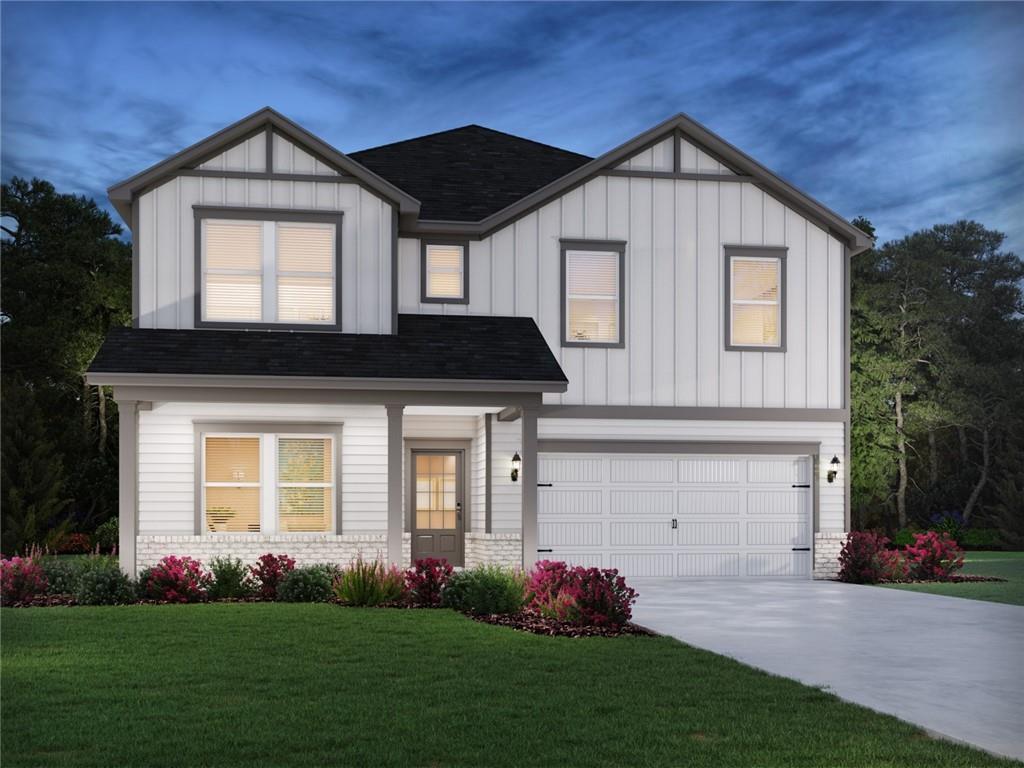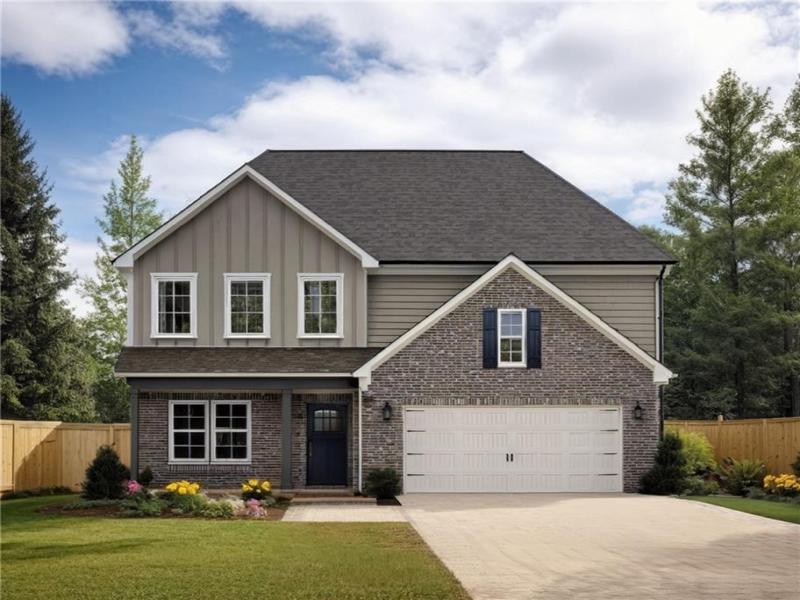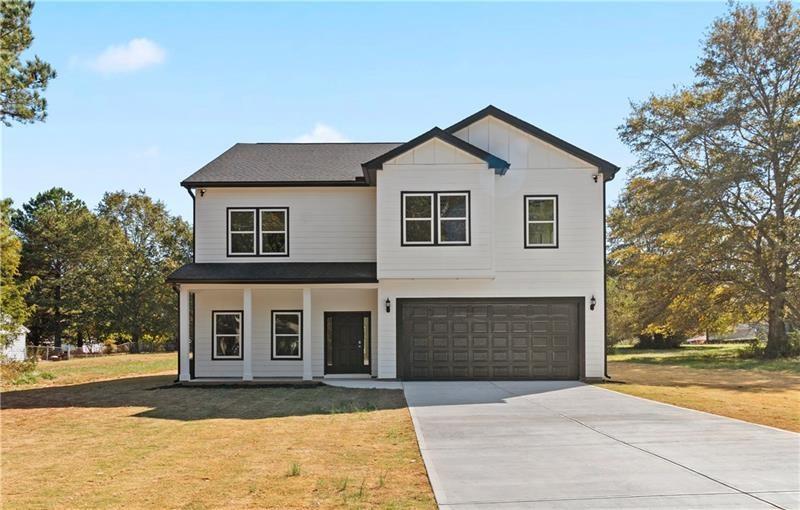Price Improvement on this new listing in desirable Grayson, GA!
Discover this stunning 3,026 sq ft home featuring four bedrooms and 2.5 bathrooms. The main floor showcases an open concept design with a seamless flow between the kitchen and family room. Freshly painted, the dining and formal living room add a touch of elegance. The entryway includes two coat closets and convenient first-floor laundry facilities. The family room features a stylishly updated fireplace, while a spacious sunroom off the main living area offers year-round enjoyment. The kitchen is equipped with modern appliances, a gas stove, and beautiful granite countertops. Upstairs, you’ll find the four bedrooms along with remodeled main and primary bathrooms. The master suite includes dual closets and a luxurious primary bath featuring a soaking tub and heated tile flooring. The basement boasts a bonus room with a window plus a two car garage. This fantastic fenced corner lot, complete with a firepit makes this home truly perfect!
Discover this stunning 3,026 sq ft home featuring four bedrooms and 2.5 bathrooms. The main floor showcases an open concept design with a seamless flow between the kitchen and family room. Freshly painted, the dining and formal living room add a touch of elegance. The entryway includes two coat closets and convenient first-floor laundry facilities. The family room features a stylishly updated fireplace, while a spacious sunroom off the main living area offers year-round enjoyment. The kitchen is equipped with modern appliances, a gas stove, and beautiful granite countertops. Upstairs, you’ll find the four bedrooms along with remodeled main and primary bathrooms. The master suite includes dual closets and a luxurious primary bath featuring a soaking tub and heated tile flooring. The basement boasts a bonus room with a window plus a two car garage. This fantastic fenced corner lot, complete with a firepit makes this home truly perfect!
Listing Provided Courtesy of EXP Realty, LLC.
Property Details
Price:
$429,000
MLS #:
7552548
Status:
Active Under Contract
Beds:
4
Baths:
3
Address:
1075 Pebble Bend Drive
Type:
Single Family
Subtype:
Single Family Residence
Subdivision:
Pebble Creek Farm
City:
Grayson
Listed Date:
Apr 3, 2025
State:
GA
Finished Sq Ft:
3,030
Total Sq Ft:
3,030
ZIP:
30017
Year Built:
1988
See this Listing
Mortgage Calculator
Schools
Elementary School:
Trip
Middle School:
Bay Creek
High School:
Grayson
Interior
Appliances
Dishwasher, Disposal, Electric Oven, Gas Cooktop, Refrigerator, Tankless Water Heater
Bathrooms
2 Full Bathrooms, 1 Half Bathroom
Cooling
Ceiling Fan(s), Central Air
Fireplaces Total
1
Flooring
Carpet, Ceramic Tile, Hardwood
Heating
Central
Laundry Features
Main Level
Exterior
Architectural Style
Traditional
Community Features
Playground, Pool, Tennis Court(s)
Construction Materials
Brick Front, Vinyl Siding
Exterior Features
Private Yard, Rain Gutters, Rear Stairs, Storage
Other Structures
None
Parking Features
Driveway, Garage, Garage Door Opener, Garage Faces Side
Roof
Shingle
Security Features
Fire Alarm, Smoke Detector(s)
Financial
HOA Fee
$575
HOA Frequency
Annually
Tax Year
2023
Taxes
$6,030
Map
Community
- Address1075 Pebble Bend Drive Grayson GA
- SubdivisionPebble Creek Farm
- CityGrayson
- CountyGwinnett – GA
- Zip Code30017
Similar Listings Nearby
- 1059 Blue Juniper Circle
Loganville, GA$557,425
2.92 miles away
- 53 Cottontail Lane
Loganville, GA$555,000
3.19 miles away
- 680 Redhead Way(Lot 22)
Grayson, GA$554,440
1.58 miles away
- 989 BLUE JUNIPER Circle
Loganville, GA$554,140
2.82 miles away
- 366 Tallulah Lane
Grayson, GA$552,990
3.20 miles away
- 3301 Pepperpike Court
Loganville, GA$552,000
2.64 miles away
- 35 Henson Farm Drive
Loganville, GA$550,000
3.27 miles away
- 351 Willowwind Drive
Loganville, GA$550,000
3.72 miles away
- 406 Dunaway Court
Grayson, GA$549,990
2.59 miles away
- 310 Aspen Valley Drive
Loganville, GA$548,000
2.90 miles away

1075 Pebble Bend Drive
Grayson, GA
LIGHTBOX-IMAGES



























































































































































































































































































































































































