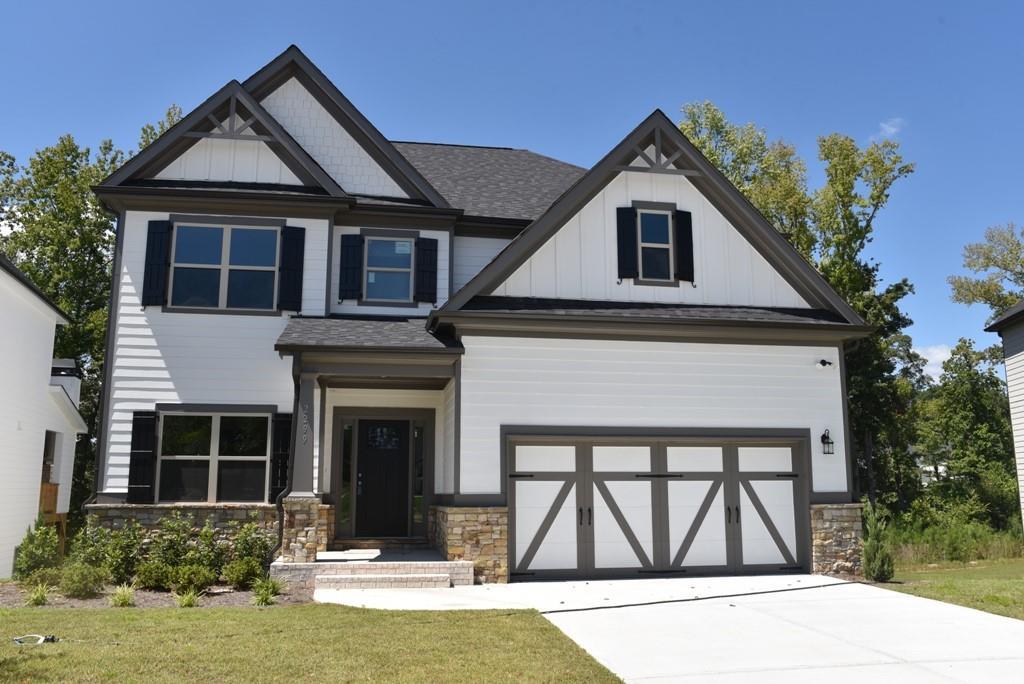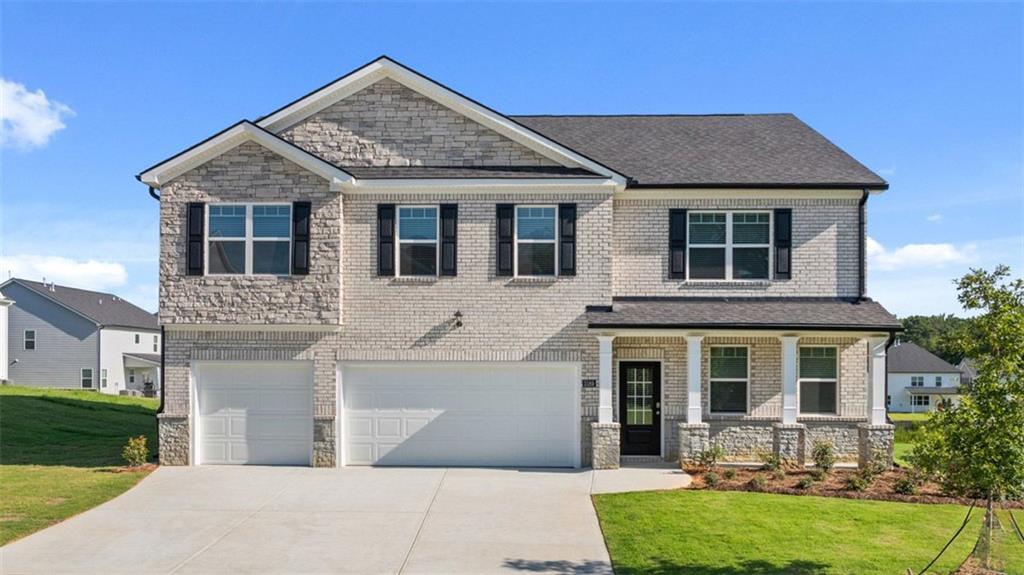Welcome to this stunning 2-story beauty that checks all the boxes—and then some. From the moment you step into the soaring 2-story foyer, drenched in natural light from a grand window, you’ll feel right at home (and maybe even a little fancy).
The main level is made for living and entertaining. Need a quiet spot to work? There’s a dedicated office. Hosting a dinner party? You’ve got a separate dining room for that. Want a cozy chat over drinks? The adjoining living room has you covered.
The heart of the home is the bright, spacious kitchen—featuring gorgeous cabinetry, a breakfast bar, and an eat-in breakfast room. It flows effortlessly into the oversized family room, complete with a fireplace and built-in cabinets. And just beyond? A large patio that will have your guests swooning—hello, outdoor kitchen dreams! Grill, chill, and entertain under the stars in style.
Gardeners will love the big backyard with already-raised garden beds ready for planting, the 3-car garage with long driveway means no one’s drawing straws for street parking.
Upstairs, the oversized owner’s suite offers a newly renovated spa-like bathroom that practically begs for a bubble bath and a good book. The three additional bedrooms? Generously sized and ready for guests, kiddos, or your inner interior designer.
Plus, the home has brand-new windows (2025 install!) and is just minutes from great schools and shopping.
This home is more than a place—it’s a lifestyle. Come see it for yourself and fall in love!
The main level is made for living and entertaining. Need a quiet spot to work? There’s a dedicated office. Hosting a dinner party? You’ve got a separate dining room for that. Want a cozy chat over drinks? The adjoining living room has you covered.
The heart of the home is the bright, spacious kitchen—featuring gorgeous cabinetry, a breakfast bar, and an eat-in breakfast room. It flows effortlessly into the oversized family room, complete with a fireplace and built-in cabinets. And just beyond? A large patio that will have your guests swooning—hello, outdoor kitchen dreams! Grill, chill, and entertain under the stars in style.
Gardeners will love the big backyard with already-raised garden beds ready for planting, the 3-car garage with long driveway means no one’s drawing straws for street parking.
Upstairs, the oversized owner’s suite offers a newly renovated spa-like bathroom that practically begs for a bubble bath and a good book. The three additional bedrooms? Generously sized and ready for guests, kiddos, or your inner interior designer.
Plus, the home has brand-new windows (2025 install!) and is just minutes from great schools and shopping.
This home is more than a place—it’s a lifestyle. Come see it for yourself and fall in love!
Listing Provided Courtesy of Keller Wms Re Atl Midtown
Property Details
Price:
$449,000
MLS #:
7565255
Status:
Active
Beds:
4
Baths:
3
Address:
2478 Roseberry Lane
Type:
Single Family
Subtype:
Single Family Residence
Subdivision:
Pebble Creek Farm
City:
Grayson
Listed Date:
Apr 22, 2025
State:
GA
Finished Sq Ft:
2,761
Total Sq Ft:
2,761
ZIP:
30017
Year Built:
1989
See this Listing
Mortgage Calculator
Schools
Elementary School:
Trip
Middle School:
Bay Creek
High School:
Grayson
Interior
Appliances
Dishwasher, Electric Range, Electric Water Heater, Microwave
Bathrooms
2 Full Bathrooms, 1 Half Bathroom
Cooling
Ceiling Fan(s), Central Air, Dual
Fireplaces Total
1
Flooring
Luxury Vinyl, Tile
Heating
Central, Electric, Zoned
Laundry Features
Electric Dryer Hookup, Laundry Room, Main Level, Mud Room
Exterior
Architectural Style
Traditional
Community Features
Homeowners Assoc, Near Schools, Near Shopping, Pool, Street Lights, Tennis Court(s)
Construction Materials
Brick, Hardi Plank Type
Exterior Features
Courtyard, Garden, Gas Grill
Other Structures
None
Parking Features
Attached, Driveway, Garage, Garage Door Opener, Garage Faces Front, Kitchen Level
Roof
Composition
Security Features
Smoke Detector(s)
Financial
HOA Fee
$576
HOA Frequency
Annually
HOA Includes
Swim, Tennis
Initiation Fee
$265
Tax Year
2024
Taxes
$4,744
Map
Community
- Address2478 Roseberry Lane Grayson GA
- SubdivisionPebble Creek Farm
- CityGrayson
- CountyGwinnett – GA
- Zip Code30017
Similar Listings Nearby
- 11 Bennett Farm Drive
Loganville, GA$582,160
3.29 miles away
- 2570 Middleton Way
Grayson, GA$580,000
2.21 miles away
- 2700 Westgate Park Drive
Loganville, GA$580,000
1.70 miles away
- 480 Brown Dove Lane
Grayson, GA$579,900
1.53 miles away
- 301 Sandy Oak Drive
Loganville, GA$579,000
3.17 miles away
- 1241 Hogan Ridge Court
Grayson, GA$575,000
1.51 miles away
- 781 Templeton Drive
Loganville, GA$575,000
4.07 miles away
- 1109 Blue Juniper Circle
Loganville, GA$575,000
3.05 miles away
- 1159 Blue Juniper Circle
Loganville, GA$575,000
3.05 miles away
- 1139 Blue Juniper Circle
Loganville, GA$575,000
3.05 miles away

2478 Roseberry Lane
Grayson, GA
LIGHTBOX-IMAGES































































































































































































































































































































































































































































































