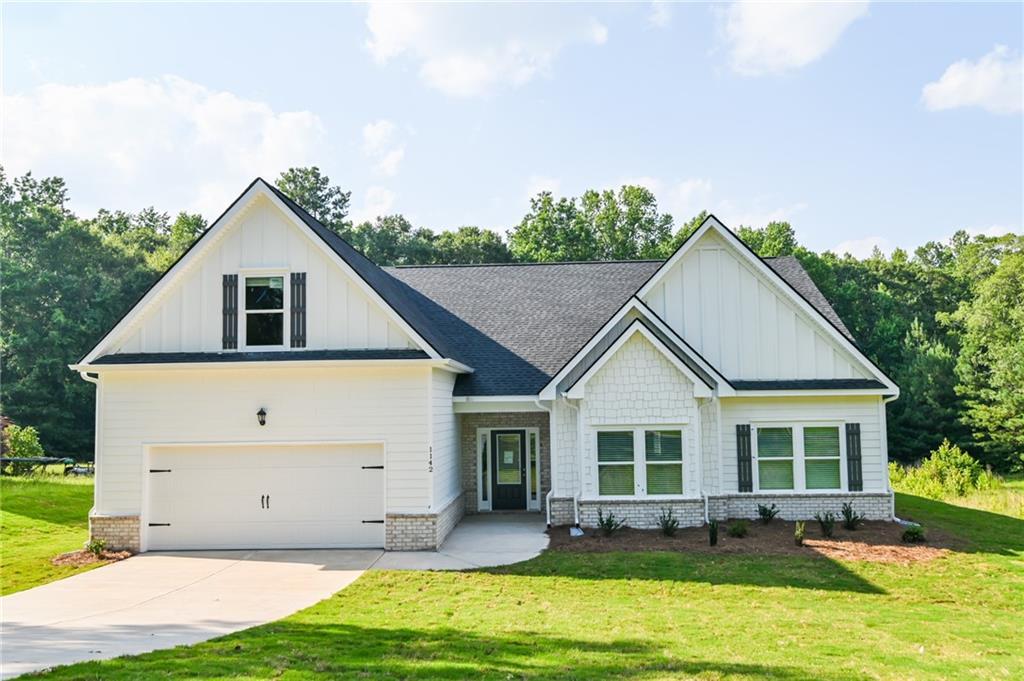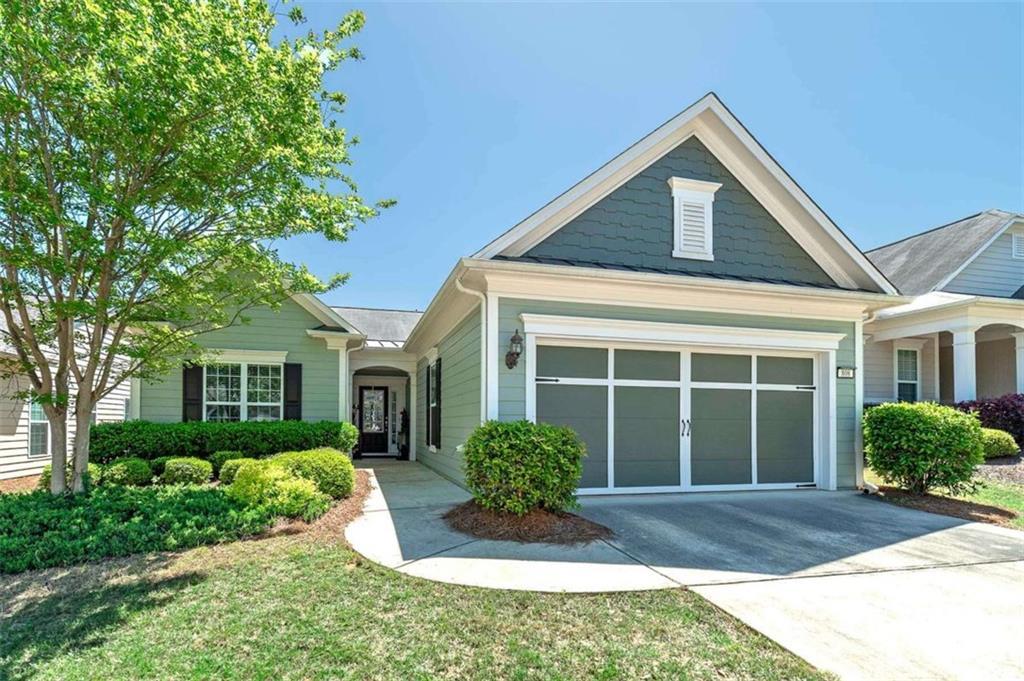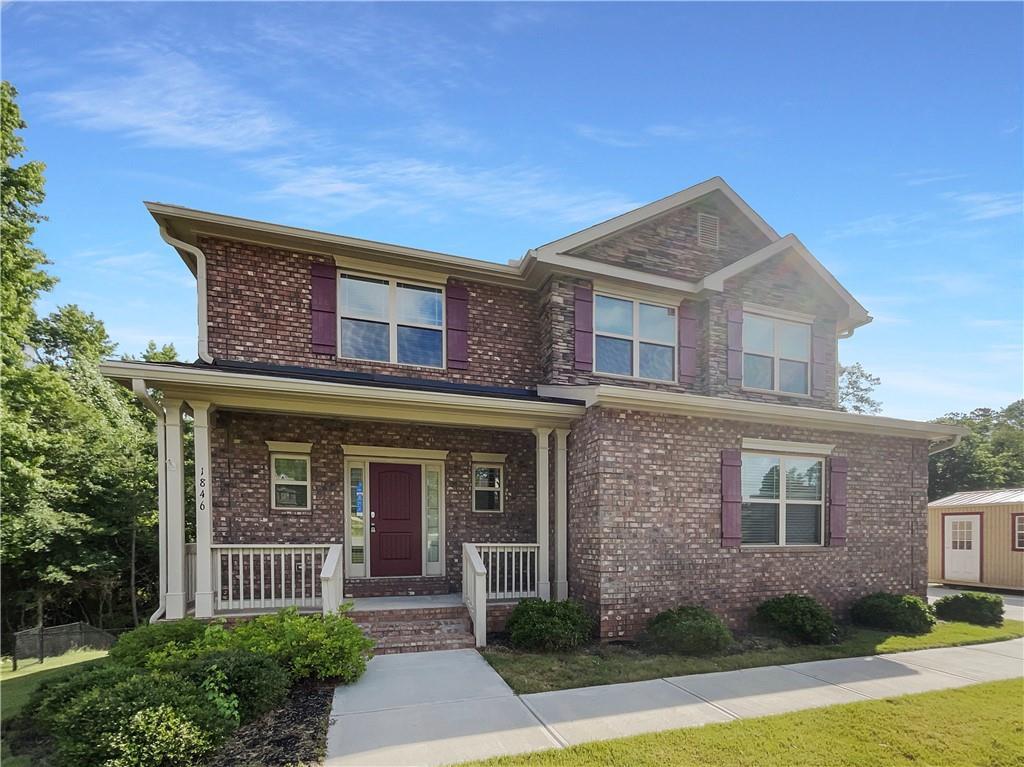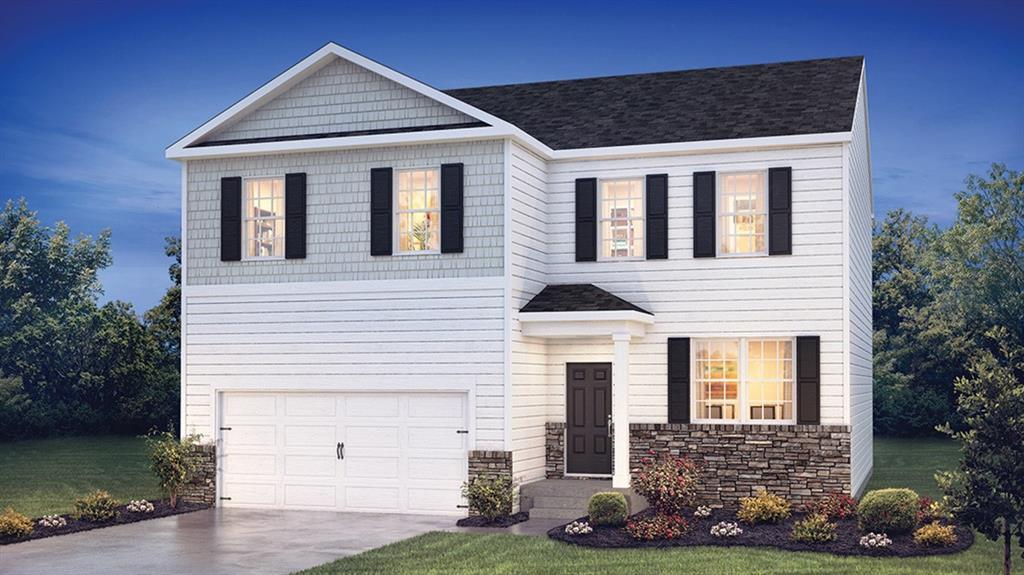The Galen Plan at Fox Crossing – Spacious & Smart Living
Discover the Galen Plan at Fox Crossing, a thoughtfully designed two-story home featuring 4 bedrooms, 2.5 bathrooms, and 2,338 sq. ft. of living space. With a 2-car garage, there’s plenty of room for vehicles, storage, and more.
Step inside to find a versatile flex room, perfect for a home office, formal dining, or additional living space. The open-concept kitchen boasts a large island, casual breakfast area, and an oversized pantry, seamlessly flowing into the spacious family room, making it ideal for entertaining.
Upstairs, the luxurious owner’s suite comfortably fits a king-size bed and features a private ensuite bathroom with a separate garden tub, shower, dual vanities, and extra storage space. Three additional bedrooms each offer generous closets and ample natural light, while the convenient upstairs laundry room completes the layout.
Plus, with Home Is Connected® smart home technology, you’ll enjoy an industry-leading suite of smart features, keeping you connected to what matters most.
Experience comfort, convenience, and modern living in the Galen Plan at Fox Crossing. Schedule your tour today!
Discover the Galen Plan at Fox Crossing, a thoughtfully designed two-story home featuring 4 bedrooms, 2.5 bathrooms, and 2,338 sq. ft. of living space. With a 2-car garage, there’s plenty of room for vehicles, storage, and more.
Step inside to find a versatile flex room, perfect for a home office, formal dining, or additional living space. The open-concept kitchen boasts a large island, casual breakfast area, and an oversized pantry, seamlessly flowing into the spacious family room, making it ideal for entertaining.
Upstairs, the luxurious owner’s suite comfortably fits a king-size bed and features a private ensuite bathroom with a separate garden tub, shower, dual vanities, and extra storage space. Three additional bedrooms each offer generous closets and ample natural light, while the convenient upstairs laundry room completes the layout.
Plus, with Home Is Connected® smart home technology, you’ll enjoy an industry-leading suite of smart features, keeping you connected to what matters most.
Experience comfort, convenience, and modern living in the Galen Plan at Fox Crossing. Schedule your tour today!
Listing Provided Courtesy of D.R.. Horton Realty of Georgia, Inc
Property Details
Price:
$335,000
MLS #:
7543820
Status:
Active
Beds:
4
Baths:
3
Address:
106 Townsend Court
Type:
Single Family
Subtype:
Single Family Residence
Subdivision:
Fox Crossing
City:
Griffin
Listed Date:
Mar 19, 2025
State:
GA
Finished Sq Ft:
2,338
Total Sq Ft:
2,338
ZIP:
30224
Year Built:
2025
See this Listing
Mortgage Calculator
Schools
Elementary School:
Lamar County
Middle School:
Lamar County
High School:
Lamar County
Interior
Appliances
Dishwasher, Electric Oven, Electric Range, Electric Water Heater, Microwave
Bathrooms
2 Full Bathrooms, 1 Half Bathroom
Cooling
Central Air
Flooring
Other
Heating
Central
Laundry Features
Upper Level
Exterior
Architectural Style
Traditional
Community Features
None
Construction Materials
Brick, Cement Siding
Exterior Features
None
Other Structures
None
Parking Features
Attached, Garage
Roof
Composition
Security Features
None
Financial
HOA Fee
$250
HOA Fee 2
$250
HOA Frequency
Annually
Map
Community
- Address106 Townsend Court Griffin GA
- SubdivisionFox Crossing
- CityGriffin
- CountyLamar – GA
- Zip Code30224
Similar Listings Nearby
- 1838 Abbey Road
Griffin, GA$425,000
3.52 miles away
- 403 Audubon Circle
Griffin, GA$419,900
3.08 miles away
- 1663 Piedmont Road
Griffin, GA$410,000
2.42 miles away
- 305 Maxwell Drive
Griffin, GA$390,000
3.35 miles away
- 1226 KNOWLES
Griffin, GA$359,900
4.07 miles away
- 808 Peach Blossom Court
Griffin, GA$353,900
4.66 miles away
- 1515 Cabin Creek Trail
Griffin, GA$350,000
2.42 miles away
- 1846 Abbey Road
Griffin, GA$350,000
3.58 miles away
- 139 COLDWATER Lane
Griffin, GA$349,900
1.79 miles away
- 208 Kennelsman Drive
Griffin, GA$337,720
3.17 miles away

106 Townsend Court
Griffin, GA
LIGHTBOX-IMAGES
























































































































































































































































































































































































































