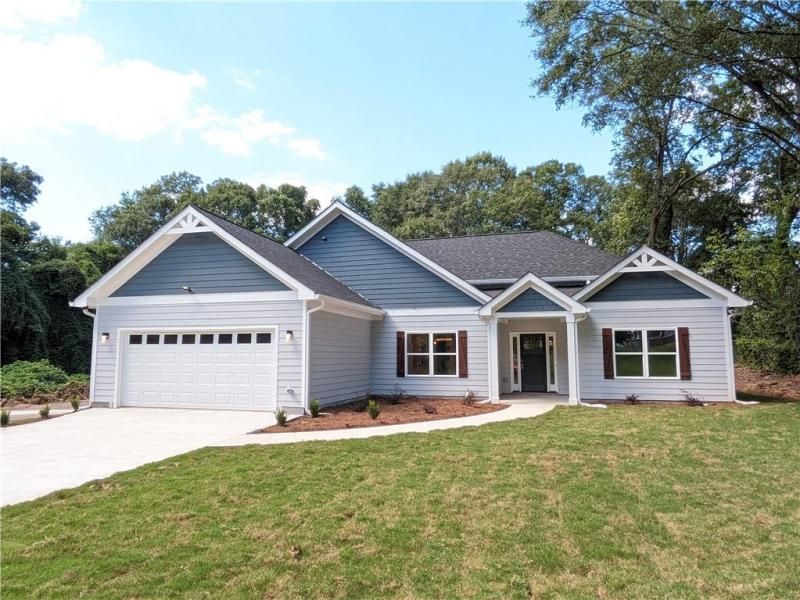Stop the Car! This Stunning 4-bedroom, 2.5-bathroom Gem is a Must-See!
This beautifully maintained home, gently loved by its original owner, is everything your buyers have been searching for! Featuring an open floor plan, it’s perfect for family time or entertaining guests. Spacious Kitchen: Overlooking the cozy family room, the kitchen offers plenty of space for the chef in you. All kitchen appliances convey with the property, the property includes a washer, dryer, and a top-notch security system complete with lights and cameras. This luxury Owner’s Suite is the perfect oasis to unwind, boasting dual showers, and a large soaking tub for a spa-like experience. You will have ample closet space within the walk-in closet. The large windows throughout the home invite abundant natural light at all times of the day. You will enjoy the massive backyard which has been fully fenced for privacy—perfect for relaxation, kids, or your furry friends. Located in a well-maintained community with easy access to major highways and nearby shops, this home offers comfort and convenience.
Don’t miss out on this gem
This beautifully maintained home, gently loved by its original owner, is everything your buyers have been searching for! Featuring an open floor plan, it’s perfect for family time or entertaining guests. Spacious Kitchen: Overlooking the cozy family room, the kitchen offers plenty of space for the chef in you. All kitchen appliances convey with the property, the property includes a washer, dryer, and a top-notch security system complete with lights and cameras. This luxury Owner’s Suite is the perfect oasis to unwind, boasting dual showers, and a large soaking tub for a spa-like experience. You will have ample closet space within the walk-in closet. The large windows throughout the home invite abundant natural light at all times of the day. You will enjoy the massive backyard which has been fully fenced for privacy—perfect for relaxation, kids, or your furry friends. Located in a well-maintained community with easy access to major highways and nearby shops, this home offers comfort and convenience.
Don’t miss out on this gem
Listing Provided Courtesy of Compass
Property Details
Price:
$285,000
MLS #:
7501951
Status:
Active
Beds:
4
Baths:
3
Address:
113 ISON WOODS Court
Type:
Single Family
Subtype:
Single Family Residence
Subdivision:
Kendrick
City:
Griffin
Listed Date:
Dec 30, 2024
State:
GA
Finished Sq Ft:
1,874
Total Sq Ft:
1,874
ZIP:
30224
Year Built:
2023
Schools
Elementary School:
Crescent Road
Middle School:
Rehoboth Road
High School:
Spalding
Interior
Appliances
Dishwasher, Disposal, Electric Cooktop, Refrigerator, Self Cleaning Oven, Microwave
Bathrooms
3 Half Bathrooms
Cooling
Ceiling Fan(s), Central Air
Flooring
Carpet, Hardwood, Luxury Vinyl
Heating
Central
Laundry Features
In Hall, Laundry Room
Exterior
Architectural Style
Other
Community Features
Street Lights, Near Schools, Near Shopping
Construction Materials
Vinyl Siding
Exterior Features
None
Other Structures
None
Parking Features
Attached, Garage Door Opener, Driveway, Garage Faces Front, Kitchen Level
Roof
Shingle
Financial
Tax Year
2024
Taxes
$4,064
Map
Community
- Address113 ISON WOODS Court Griffin GA
- SubdivisionKendrick
- CityGriffin
- CountySpalding – GA
- Zip Code30224
Similar Listings Nearby
- 1226 KNOWLES
Griffin, GA$359,900
2.88 miles away
- 139 HUNTS MILL Circle
Griffin, GA$350,000
2.20 miles away
- 529 Knollwood
Griffin, GA$340,000
2.87 miles away
- 100 SLATE Drive
Griffin, GA$340,000
2.38 miles away
- 208 Kennelsman Drive
Griffin, GA$337,720
2.11 miles away
- 1440 Wesley Drive
Griffin, GA$324,900
1.09 miles away
- 915 W Poplar Street
Griffin, GA$319,900
2.17 miles away
- 1086 Coldwater Drive
Griffin, GA$315,000
0.53 miles away
- 209 Kennelsman Drive
Griffin, GA$313,450
2.11 miles away
- 181 Kennelsman Drive
Griffin, GA$310,500
2.11 miles away

113 ISON WOODS Court
Griffin, GA
LIGHTBOX-IMAGES
















































































































































































































































