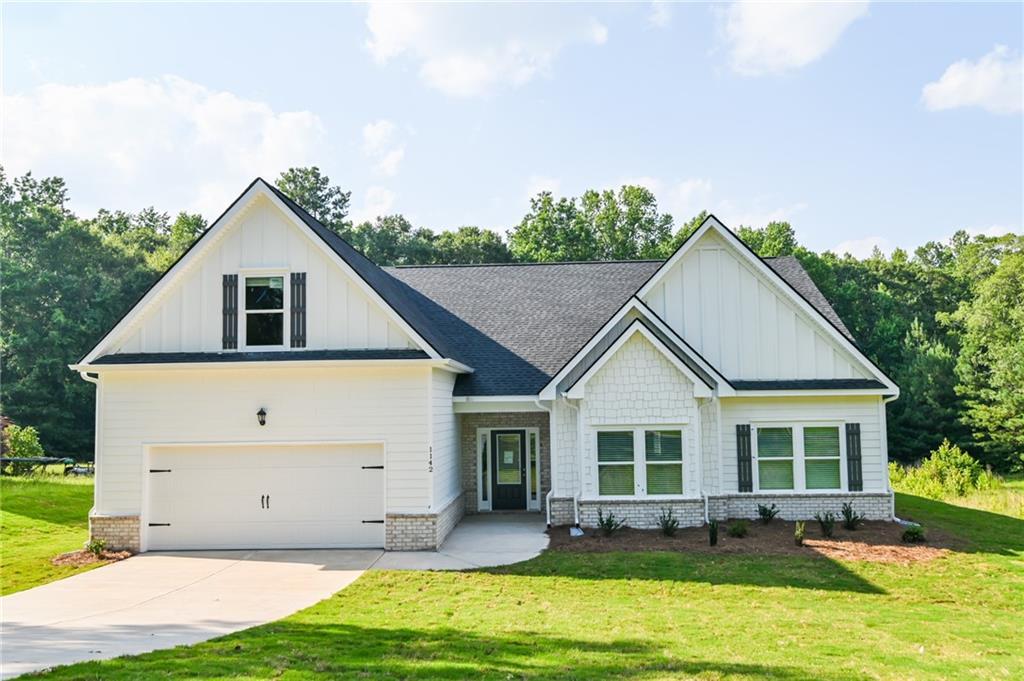Welcome home to comfort, style and spacious living quarters! The entrance features an open closet nook with seating, a great space for artistic creativity! Beautiful ambient lighting fixtures throughout! A powder room is nestled away in the front entrance of the home. LVP flooring throughout most of the home that has a rigid core of hardwood likeness. Stated ceiling crown molding throughout! A catwalk landing overlooks an open family room that features a cozy 2 story brick fireplace wall, a great layout for relaxing, and entertaining! The spacious eat-in kitchen has a stated bay-window, an electric island range with butcher block counter top and underneath cabinet space. Other great kitchen features include a pantry closet, plenty of counter-top space, upper and lower cabinet space, 3-door French black stainless steel refrigerator, built in gas oven and lower oven warmer. Plenty of upper and lower cabinet space. An adjacent open wet bar parlor room, with spacious shelving, offers a wine cooler, counter-top space, which is another formal living space, great for entertaining guests. On the main level, the wash room features the washer and dryer connect and upper cabinet space. The spacious owner suite is on the main level with walk-in closet. Upper level includes 4 spacious secondary bedrooms with walk-in closets! 2 Car garage with openers and garage storage walk-in room and attic space. New Roof and HVAC installed 3yrs ago.
Listing Provided Courtesy of Rambeau Realty LP
Property Details
Price:
$299,999
MLS #:
7488111
Status:
Active Under Contract
Beds:
5
Baths:
3
Address:
19 Laurelwood Circle
Type:
Single Family
Subtype:
Single Family Residence
Subdivision:
Sherwood Forest
City:
Griffin
Listed Date:
Nov 15, 2024
State:
GA
Finished Sq Ft:
2,970
Total Sq Ft:
2,970
ZIP:
30224
Year Built:
1984
See this Listing
Mortgage Calculator
Schools
Elementary School:
Crescent Road
Middle School:
Rehoboth Road
High School:
Spalding
Interior
Appliances
Dishwasher, Gas Water Heater, Refrigerator
Bathrooms
2 Full Bathrooms, 1 Half Bathroom
Cooling
Ceiling Fan(s), Central Air, Electric
Fireplaces Total
1
Flooring
Carpet, Vinyl
Heating
Central, Natural Gas
Laundry Features
In Kitchen, Laundry Room
Exterior
Architectural Style
Traditional
Community Features
None
Construction Materials
Brick, Brick 4 Sides
Exterior Features
Rain Gutters
Other Structures
None
Parking Features
Attached, Garage, Garage Door Opener
Roof
Composition
Financial
Tax Year
2023
Taxes
$4,563
Map
Community
- Address19 Laurelwood Circle Griffin GA
- SubdivisionSherwood Forest
- CityGriffin
- CountySpalding – GA
- Zip Code30224
Similar Listings Nearby
- 1846 Abbey Road
Griffin, GA$385,000
4.27 miles away
- 139 HUNTS MILL Circle
Griffin, GA$375,000
2.62 miles away
- 1226 KNOWLES
Griffin, GA$359,900
2.98 miles away
- 529 Knollwood
Griffin, GA$345,000
3.27 miles away
- 1440 Wesley Drive
Griffin, GA$324,900
1.63 miles away
- 915 W Poplar Street
Griffin, GA$319,900
2.81 miles away
- 181 Kennelsman Drive
Griffin, GA$310,500
2.37 miles away
- 184 Kennelsman Drive
Griffin, GA$307,470
2.37 miles away
- 1316 Grantland Road
Griffin, GA$299,999
2.40 miles away

19 Laurelwood Circle
Griffin, GA
LIGHTBOX-IMAGES






















































































































































































































































































