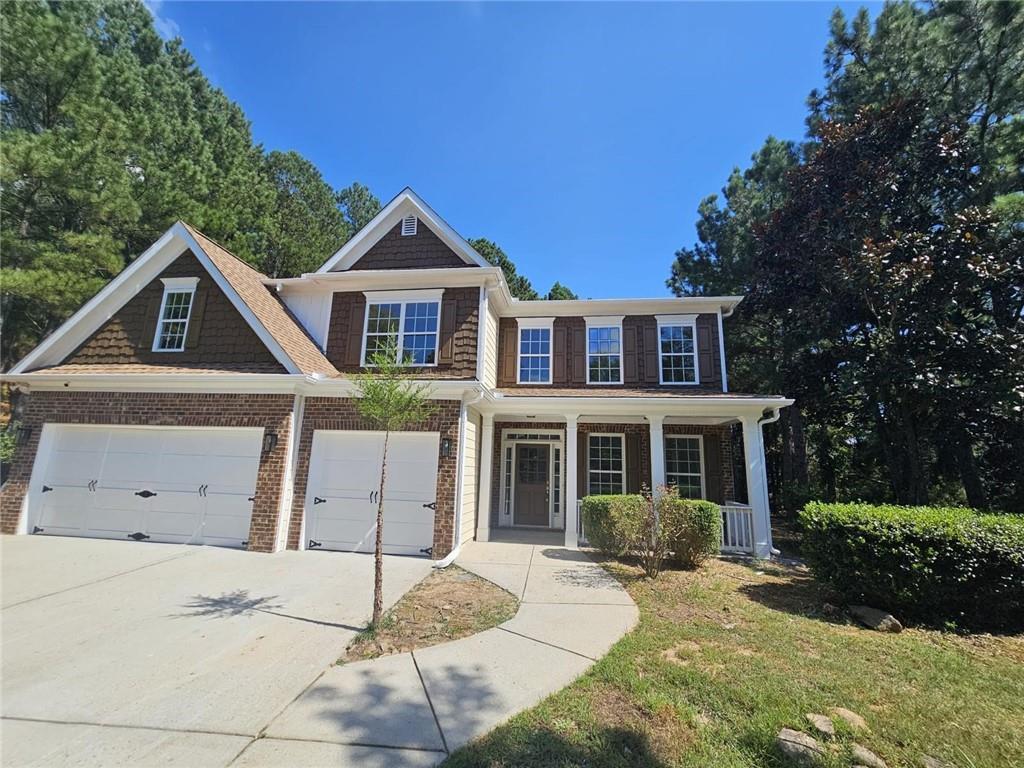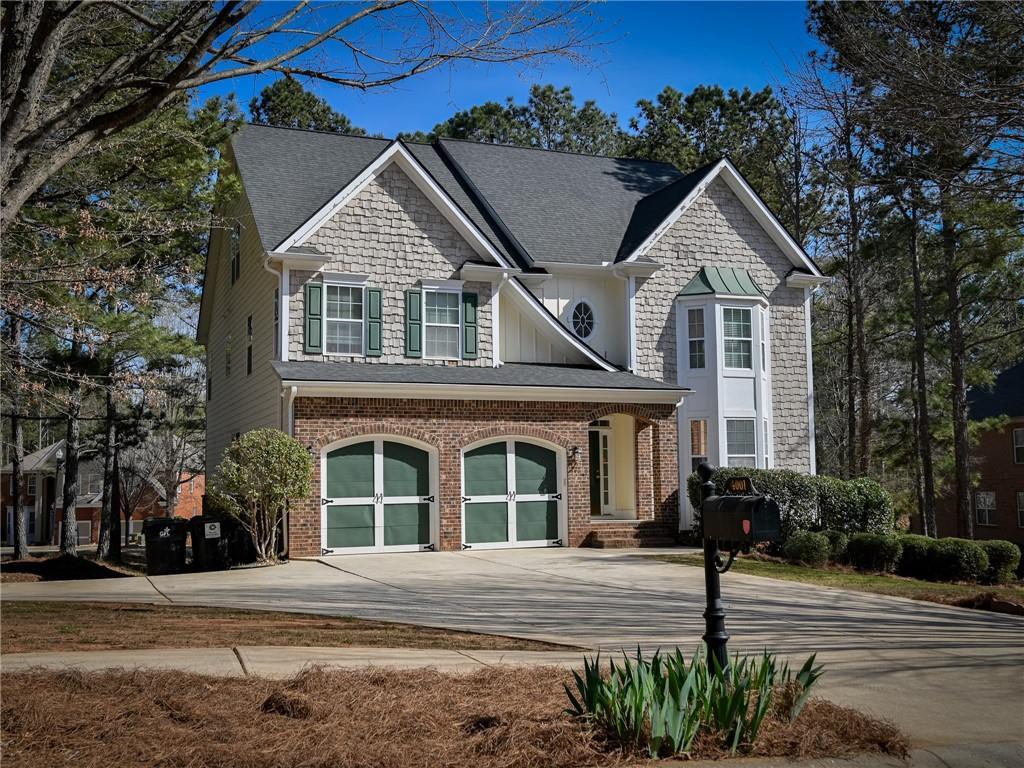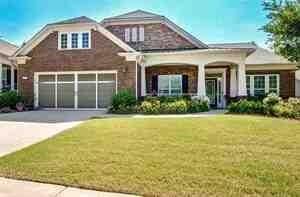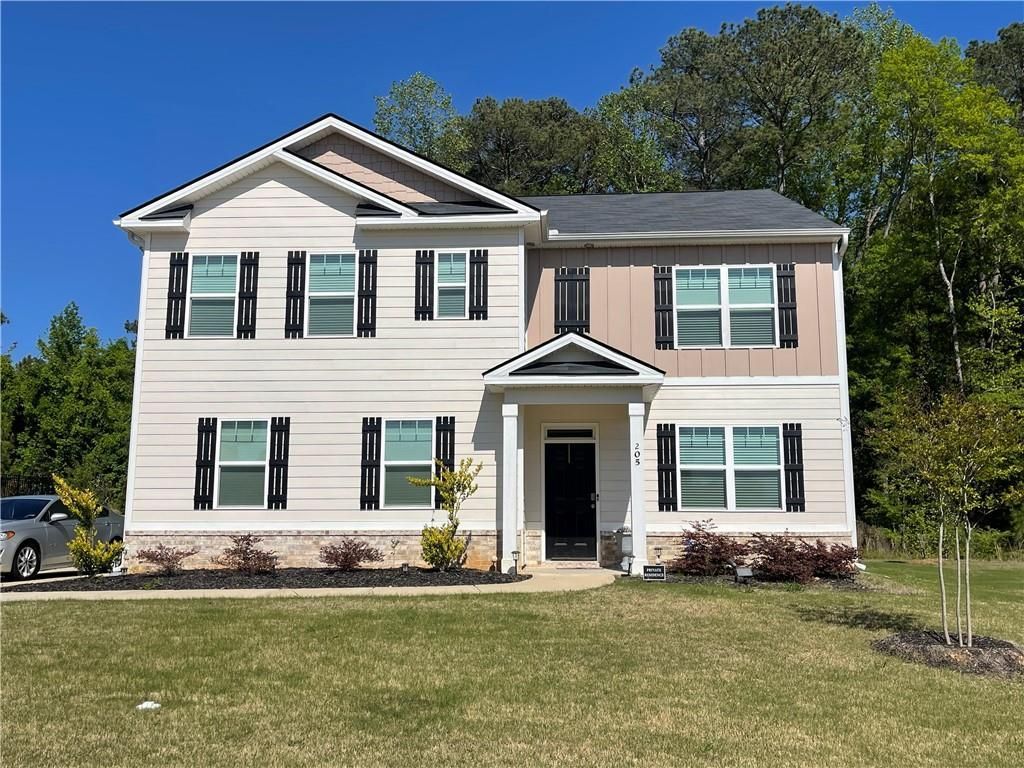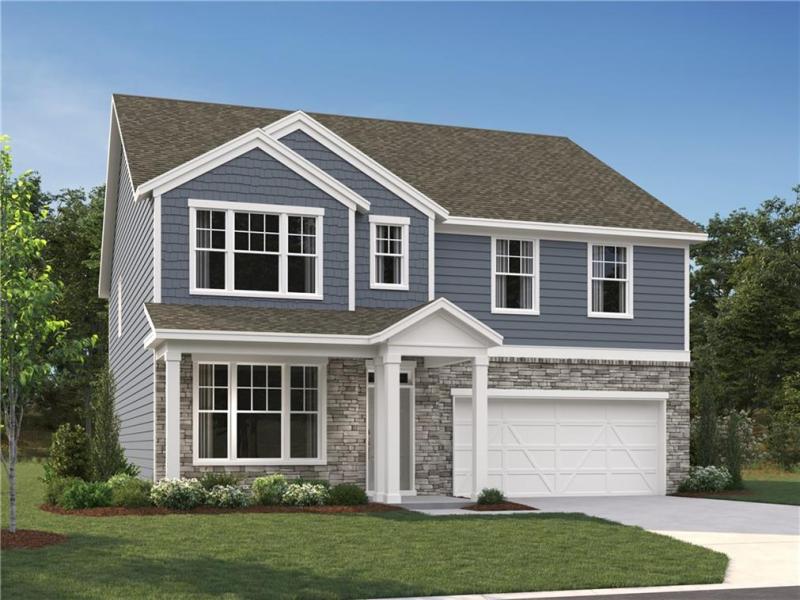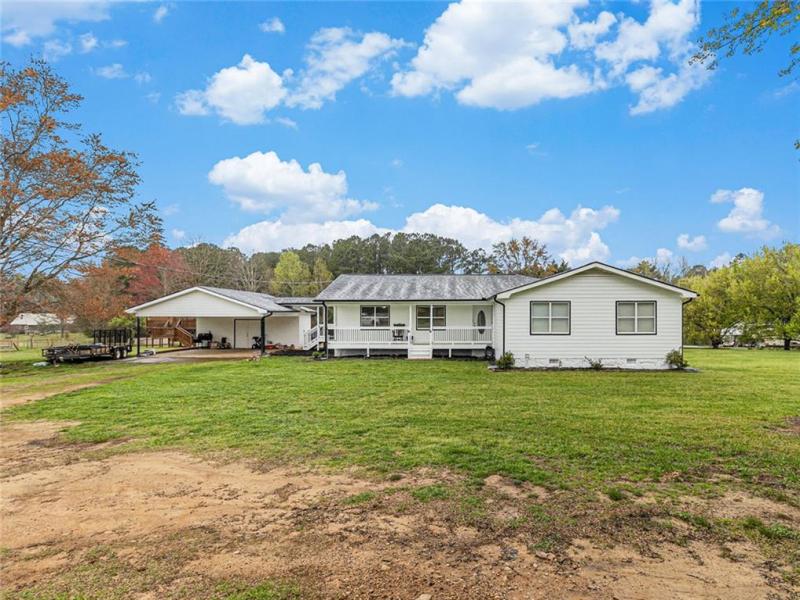Wonderful opportunity to own this lovely 3 bedroom 2 bath home overlooking the 540 yard par 5 12th hole tee of the Sun City Peachtree golf course. This Martin Ray floor plan home features the additional screen porch with a separate grilling patio. Enter the home through the covered front porch into the entry hall with the formal dining room on the left then onward into the open concept kitchen, casual dining, living room and sunroom. A dry bar/butlers pantry and walk-in pantry is situated between the formal dining room and the kitchen. The kitchen features a large island with an undercounter seating area perfect of entertaining. The casual dining area features crown molding and chair rail. The living room includes the lovely fireplace and enough room for multiple seating areas. The Sunroom provides yet another spacious area for enjoying the day when it is too cold or hot to hang out in the screen porch. The primary bedroom is accessed from the living room. Large windows overlook the backyard and the golf course. The primary bathroom has separate soaking tub and shower, a toilet closet, linen closet, double vanities and walk-in closet. A small hall leads to the remaining two bedrooms and full bath adjacent to the casual dining area. The two car garage has been upgraded with storage and an additional screen garage door. Sun City Peachtree is a vibrant 55+ community that offers world-class amenities including golf, indoor and outdoor swimming, recreational clubs, pickleball, tennis, golf cart paths/lanes, and a friendly atmosphere. This is a wonderful home in an amazing community!
Listing Provided Courtesy of Golley Realty Group
Property Details
Price:
$410,000
MLS #:
7546744
Status:
Active
Beds:
3
Baths:
2
Address:
746 Firefly Court
Type:
Single Family
Subtype:
Single Family Residence
Subdivision:
Sun City Peachtree
City:
Griffin
Listed Date:
Mar 24, 2025
State:
GA
Finished Sq Ft:
2,208
Total Sq Ft:
2,208
ZIP:
30223
Year Built:
2017
Schools
Elementary School:
Jordan Hill Road
Middle School:
Kennedy Road
High School:
Spalding
Interior
Appliances
Dishwasher, Disposal, Electric Oven, Gas Cooktop, Microwave, Range Hood, Refrigerator
Bathrooms
2 Full Bathrooms
Cooling
Central Air
Fireplaces Total
1
Flooring
Carpet, Ceramic Tile, Hardwood
Heating
Central
Laundry Features
Laundry Room, Main Level, Sink
Exterior
Architectural Style
Garden (1 Level)
Community Features
Clubhouse, Fitness Center, Gated, Golf, Homeowners Assoc, Pickleball, Pool, Restaurant, R V/ Boat Storage, Sidewalks, Tennis Court(s)
Construction Materials
Cement Siding
Exterior Features
Private Entrance, Rain Gutters
Other Structures
None
Parking Features
Garage
Roof
Composition
Security Features
Carbon Monoxide Detector(s), Smoke Detector(s)
Financial
HOA Fee 2
$257
HOA Includes
Maintenance Grounds
Initiation Fee
$1,275
Tax Year
2024
Taxes
$4,254
Map
Community
- Address746 Firefly Court Griffin GA
- SubdivisionSun City Peachtree
- CityGriffin
- CountySpalding – GA
- Zip Code30223
Similar Listings Nearby
- 8033 Louis Drive
Locust Grove, GA$530,000
3.57 miles away
- 2900 Brandford Trail
Locust Grove, GA$499,900
3.61 miles away
- 4001 Gablewood Trace
Locust Grove, GA$494,900
3.68 miles away
- 232 Begonia Court
Griffin, GA$489,900
0.52 miles away
- 541 6th Street
Griffin, GA$489,900
4.86 miles away
- 7256 Eton Lane
Locust Grove, GA$479,900
2.94 miles away
- 205 Sullivan Street
Hampton, GA$475,000
4.99 miles away
- 7252 Eton Lane
Locust Grove, GA$474,900
2.94 miles away
- 7260 Eton Lane
Locust Grove, GA$469,900
2.92 miles away
- 1871 Weems Road E
Locust Grove, GA$461,900
4.03 miles away

746 Firefly Court
Griffin, GA
LIGHTBOX-IMAGES



































































