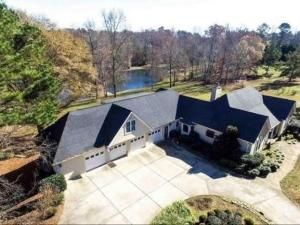Stunning 3-Story Home in Highly Coveted Golf & Country Club Community – Henry County, GA
Welcome to this beautifully updated 4-sided brick home located in one of Henry County’s most sought-after gated communities. This elegant home, built in 2018, boasts modern features and luxurious finishes across three expansive levels, including an unfinished basement ready for your customization.
Step inside to find an inviting open-concept layout with stunning hardwood floors throughout the main level, accentuated by tray ceilings, crown molding, and exposed beams. The spacious living area includes a cozy fireplace, perfect for relaxing evenings, while the custom-built kids’ loft playroom adds a unique touch for family fun.
The large master suite is a true retreat, complete with an oversized sitting room, a spa-like ensuite featuring a soaking tub, a mosaic tile shower, and separate his-and-her sinks. The custom walk-in closet offers ample storage and organization space, ensuring a luxurious lifestyle.
This home features an in-home office suite, ideal for remote work, and a walk-in pantry for convenience. Bedrooms are generously sized, with plush carpet for comfort. The expansive three-car garage provides ample parking and storage, while additional features such as double-panel windows, security lighting, and a sprinkler system offer peace of mind and functionality.
Step outside to the beautifully maintained backyard, perfect for entertaining or relaxing. The community itself is a dream come true, offering residents access to world-class amenities such as a golf course, clubhouse, fitness center, restaurant, playground, and tennis courts. With 24-hour security and a gated entrance, you’ll enjoy the perfect blend of privacy and community living.
Don’t miss the opportunity to make this stunning property your forever home. Schedule a tour today!
Welcome to this beautifully updated 4-sided brick home located in one of Henry County’s most sought-after gated communities. This elegant home, built in 2018, boasts modern features and luxurious finishes across three expansive levels, including an unfinished basement ready for your customization.
Step inside to find an inviting open-concept layout with stunning hardwood floors throughout the main level, accentuated by tray ceilings, crown molding, and exposed beams. The spacious living area includes a cozy fireplace, perfect for relaxing evenings, while the custom-built kids’ loft playroom adds a unique touch for family fun.
The large master suite is a true retreat, complete with an oversized sitting room, a spa-like ensuite featuring a soaking tub, a mosaic tile shower, and separate his-and-her sinks. The custom walk-in closet offers ample storage and organization space, ensuring a luxurious lifestyle.
This home features an in-home office suite, ideal for remote work, and a walk-in pantry for convenience. Bedrooms are generously sized, with plush carpet for comfort. The expansive three-car garage provides ample parking and storage, while additional features such as double-panel windows, security lighting, and a sprinkler system offer peace of mind and functionality.
Step outside to the beautifully maintained backyard, perfect for entertaining or relaxing. The community itself is a dream come true, offering residents access to world-class amenities such as a golf course, clubhouse, fitness center, restaurant, playground, and tennis courts. With 24-hour security and a gated entrance, you’ll enjoy the perfect blend of privacy and community living.
Don’t miss the opportunity to make this stunning property your forever home. Schedule a tour today!
Listing Provided Courtesy of Norluxe Realty Atlanta
Property Details
Price:
$800,000
MLS #:
7516901
Status:
Active
Beds:
4
Baths:
4
Address:
2625 Lake Erma Drive
Type:
Single Family
Subtype:
Single Family Residence
Subdivision:
Crystal Lake Erma Golf & Country Club
City:
Hampton
Listed Date:
Jan 30, 2025
State:
GA
Finished Sq Ft:
4,710
Total Sq Ft:
4,710
ZIP:
30228
Year Built:
2018
See this Listing
Mortgage Calculator
Schools
Elementary School:
Dutchtown
Middle School:
Dutchtown
High School:
Dutchtown
Interior
Appliances
Dishwasher, Disposal, Double Oven, Dryer, Gas Cooktop, Gas Oven, Gas Range, Gas Water Heater, Microwave, Refrigerator, Washer
Bathrooms
3 Full Bathrooms, 1 Half Bathroom
Cooling
Central Air
Fireplaces Total
1
Flooring
Carpet, Hardwood, Wood
Heating
Hot Water, Natural Gas
Laundry Features
Electric Dryer Hookup, Laundry Room, Upper Level
Exterior
Architectural Style
Traditional
Community Features
Business Center, Clubhouse, Country Club, Dog Park, Fitness Center, Gated, Golf, Lake, Pool, Restaurant, Tennis Court(s)
Construction Materials
Brick 4 Sides
Exterior Features
Private Entrance, Rain Gutters, Tennis Court(s)
Other Structures
None
Parking Features
Driveway, Garage, Garage Door Opener, Garage Faces Side
Roof
Composition
Financial
HOA Fee
$1,840
HOA Frequency
Annually
Tax Year
2024
Taxes
$11,504
Map
Community
- Address2625 Lake Erma Drive Hampton GA
- SubdivisionCrystal Lake Erma Golf & Country Club
- CityHampton
- CountyHenry – GA
- Zip Code30228
Similar Listings Nearby
- 744 Locust Grove Road
Hampton, GA$825,000
4.93 miles away
- 127 Royal Burgess Way
Mcdonough, GA$799,000
4.57 miles away
- 809 Suncrest Court
Hampton, GA$741,245
1.06 miles away
- 221 Langshire Drive
Mcdonough, GA$710,000
4.79 miles away
- 323 Winding Stream Trail
Hampton, GA$665,000
0.93 miles away
- 220 CHAMBERS Road
Mcdonough, GA$655,000
2.25 miles away
- 4580 CLOISTER Circle
Hampton, GA$650,000
0.40 miles away
- 4051 Rotterdam Pass
Hampton, GA$639,900
0.50 miles away
- 205 Yosemite Terrace
Hampton, GA$639,000
0.73 miles away

2625 Lake Erma Drive
Hampton, GA
LIGHTBOX-IMAGES























































































































































































































































































































































