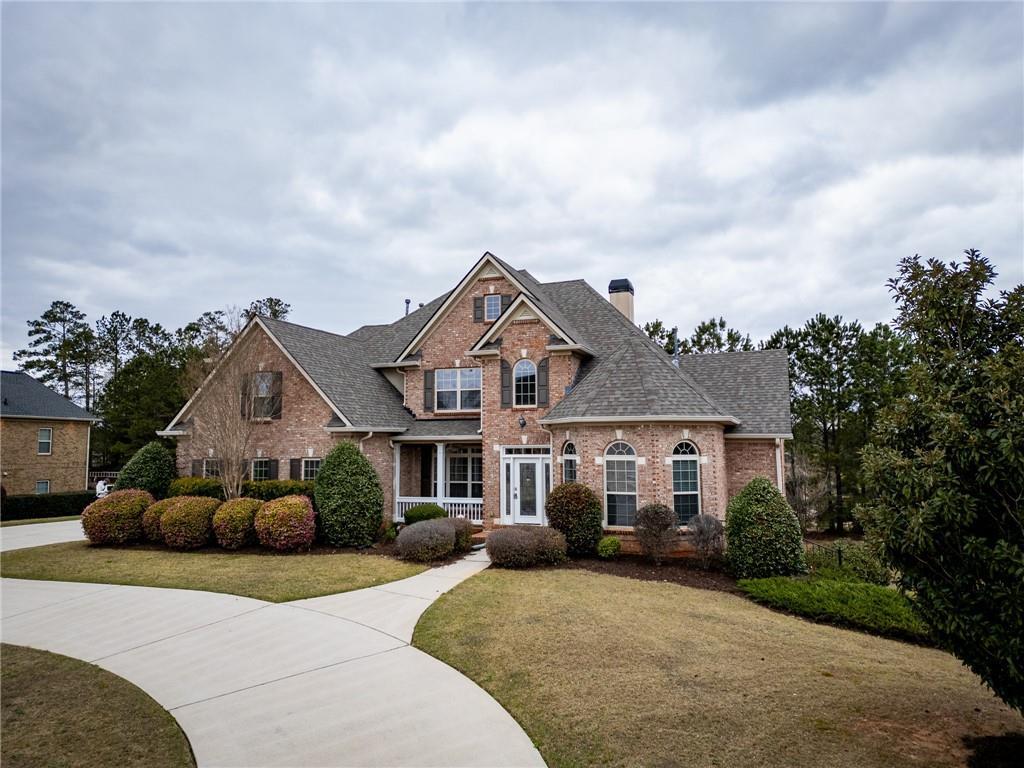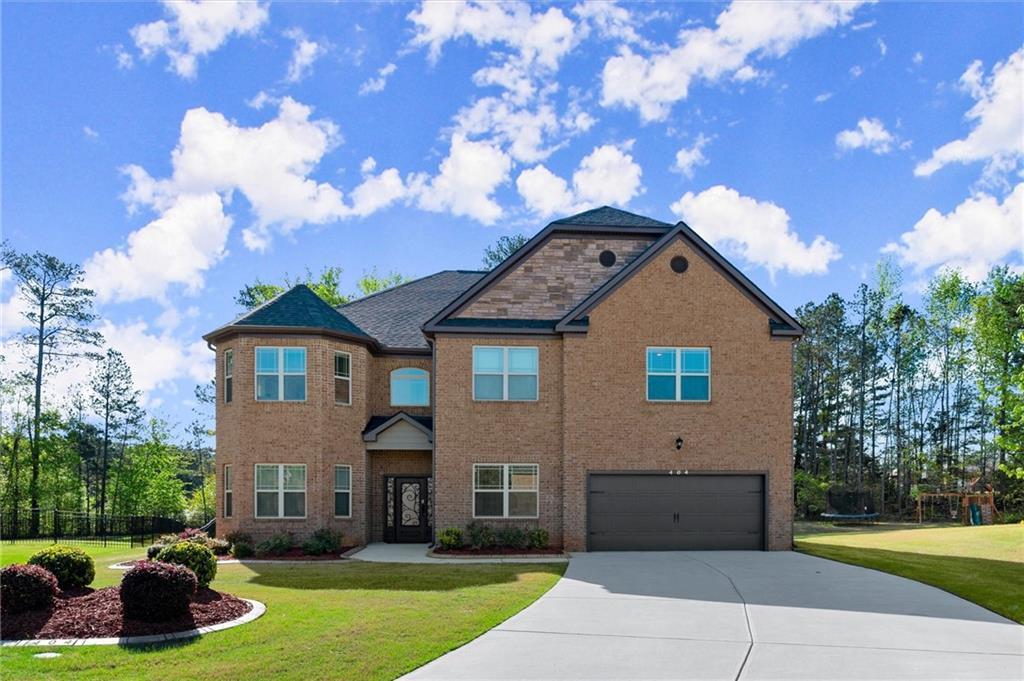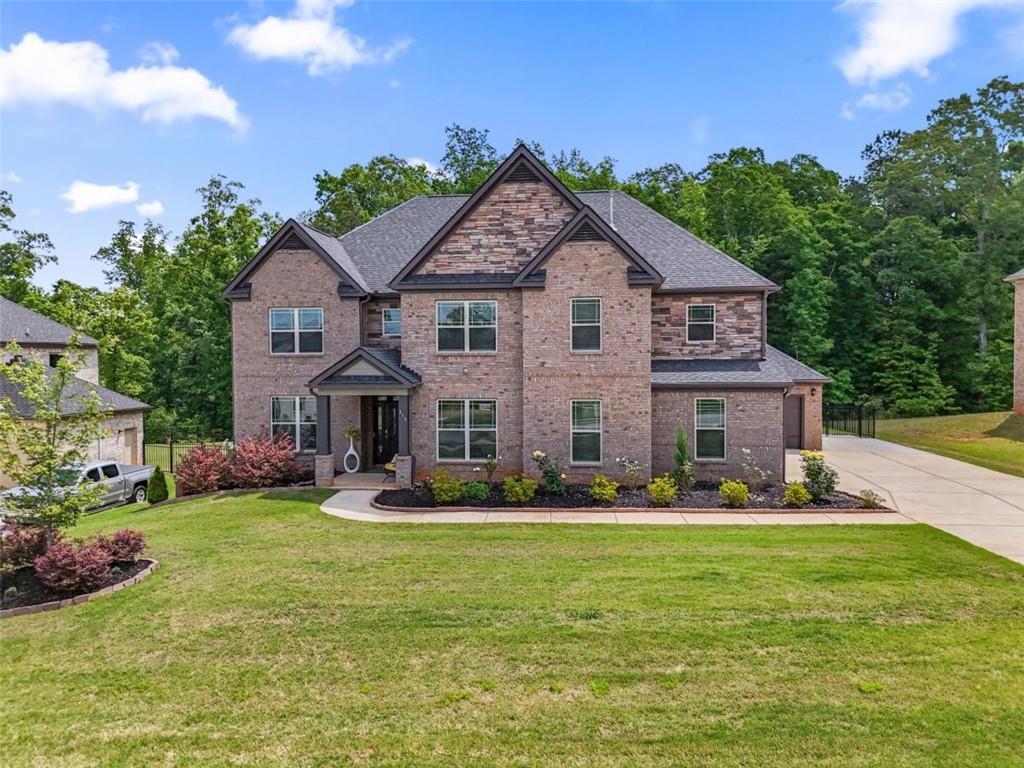Elegant 4-Bedroom Brick Home in Crystal Lake Golf & Country Club
Welcome to this stunning 4-bedroom, 3.5-bath brick home located in the prestigious gated community of Crystal Lake Golf & Country Club. Offering a perfect blend of sophistication and comfort, this home features a three-car garage and an inviting layout designed for both relaxation and entertaining.
As you step through the grand front entrance, you’re greeted by soaring high ceilings and an abundance of natural light, setting the tone for the elegance that awaits. The spacious additional entertaining area provides the perfect space for welcoming guests or creating a cozy sitting area.
The heart of the home is the gourmet kitchen, featuring granite countertops, stainless steel appliances, and ample cabinetry, making it both stylish and functional. The open-concept design flows effortlessly into the living area, where a fireplace adds warmth and charm. A second fireplace in the primary suite creates a private retreat for ultimate relaxation.
The primary suite, conveniently located on the first level, boasts a luxurious en-suite bath, while upstairs, a thoughtfully designed Jack and Jill bedroom layout offers both privacy and convenience. One of these bedrooms serves as an additional primary suite, making this home ideal for guests or multi-generational living.
With hardwood floors installed in 2019 and a roof that’s only five years old, this home blends timeless beauty with modern updates. Enjoy the exclusive lifestyle and amenities of Crystal Lake Golf & Country Club, where luxury living meets a serene, golf-course setting.
Don’t miss your chance to call this exceptional home yours—schedule your private tour today!
Welcome to this stunning 4-bedroom, 3.5-bath brick home located in the prestigious gated community of Crystal Lake Golf & Country Club. Offering a perfect blend of sophistication and comfort, this home features a three-car garage and an inviting layout designed for both relaxation and entertaining.
As you step through the grand front entrance, you’re greeted by soaring high ceilings and an abundance of natural light, setting the tone for the elegance that awaits. The spacious additional entertaining area provides the perfect space for welcoming guests or creating a cozy sitting area.
The heart of the home is the gourmet kitchen, featuring granite countertops, stainless steel appliances, and ample cabinetry, making it both stylish and functional. The open-concept design flows effortlessly into the living area, where a fireplace adds warmth and charm. A second fireplace in the primary suite creates a private retreat for ultimate relaxation.
The primary suite, conveniently located on the first level, boasts a luxurious en-suite bath, while upstairs, a thoughtfully designed Jack and Jill bedroom layout offers both privacy and convenience. One of these bedrooms serves as an additional primary suite, making this home ideal for guests or multi-generational living.
With hardwood floors installed in 2019 and a roof that’s only five years old, this home blends timeless beauty with modern updates. Enjoy the exclusive lifestyle and amenities of Crystal Lake Golf & Country Club, where luxury living meets a serene, golf-course setting.
Don’t miss your chance to call this exceptional home yours—schedule your private tour today!
Listing Provided Courtesy of Mark Spain Real Estate
Property Details
Price:
$639,999
MLS #:
7537849
Status:
Active
Beds:
4
Baths:
4
Address:
1132 Venetian Lane
Type:
Single Family
Subtype:
Single Family Residence
Subdivision:
Crystal Lake Golf and Country Club
City:
Hampton
Listed Date:
Mar 10, 2025
State:
GA
Finished Sq Ft:
4,003
Total Sq Ft:
4,003
ZIP:
30228
Year Built:
2006
Schools
Elementary School:
Dutchtown
Middle School:
Dutchtown
High School:
Dutchtown
Interior
Appliances
Electric Oven, Gas Cooktop, Microwave, Range Hood
Bathrooms
3 Full Bathrooms, 1 Half Bathroom
Cooling
Central Air
Fireplaces Total
2
Flooring
Carpet, Ceramic Tile, Hardwood
Heating
Central
Laundry Features
Electric Dryer Hookup, Laundry Room, Main Level
Exterior
Architectural Style
Traditional
Community Features
Clubhouse, Country Club, Gated, Golf, Homeowners Assoc, Near Shopping, Playground, Pool, Restaurant
Construction Materials
Brick 4 Sides
Exterior Features
None
Other Structures
None
Parking Features
Attached, Garage, Garage Door Opener, Garage Faces Side
Roof
Shingle
Security Features
Security Gate, Security Guard, Smoke Detector(s)
Financial
HOA Fee
$1,540
HOA Frequency
Annually
HOA Includes
Maintenance Grounds
Initiation Fee
$1,400
Tax Year
2024
Taxes
$8,980
Map
Community
- Address1132 Venetian Lane Hampton GA
- SubdivisionCrystal Lake Golf and Country Club
- CityHampton
- CountyHenry – GA
- Zip Code30228
Similar Listings Nearby
- 110 Glen Eagle Way
Mcdonough, GA$725,000
3.74 miles away
- 248 MONTROSE Drive
Mcdonough, GA$720,000
3.48 miles away
- 912 Fire Thorn Drive
Hampton, GA$719,900
0.43 miles away
- 404 Prague Way
Hampton, GA$699,999
1.43 miles away
- 317 Basel Way
Hampton, GA$675,000
1.44 miles away
- 133 Harold Drive
Mcdonough, GA$675,000
3.59 miles away
- 4580 CLOISTER Circle
Hampton, GA$650,000
0.90 miles away
- 953 Mystic Way
Hampton, GA$620,000
1.57 miles away
- 328 Broadmoor Way
Mcdonough, GA$608,000
4.62 miles away

1132 Venetian Lane
Hampton, GA
LIGHTBOX-IMAGES








































































































































































































































































































































































































































































































































































