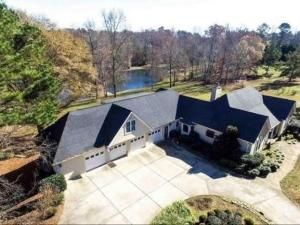Welcome to your exquisite new home in the prestigious Crystal Lake Golf & Country Club, where luxury meets leisure in a gated community designed for an active lifestyle. This stunning DRB Homes masterpiece features the popular Clarity floor plan, showcasing a classic brick exterior and a spacious three-car garage. Step inside to find an inviting layout with a separate dining room and a large kitchen island that overlooks the family room, perfect for both entertaining and everyday living. The family room boasts a cozy fireplace, creating a warm ambiance for gatherings. Enjoy the convenience of having one bedroom on the main floor, ideal for guests or a home office. Upstairs, you’ll discover three additional secondary bedrooms and a luxurious master suite complete with a private sitting room, expansive walk-in closets, and a spa-like ensuite bathroom featuring a soaking tub. A convenient upstairs laundry room and a loft area add to the home’s functionality. The unfinished basement offers endless possibilities for customization, whether you envision a recreation room, home gym, or extra storage. Step out onto the charming back deck to enjoy your private outdoor space. This home is designed for those who appreciate both elegance and comfort, making it a perfect retreat in a vibrant community filled with amenities. Don’t miss the opportunity to own this exceptional property in Crystal Lake Golf & Country Club—schedule your private tour today!
Listing Provided Courtesy of DRB Group Georgia, LLC
Property Details
Price:
$741,245
MLS #:
7463678
Status:
Active Under Contract
Beds:
5
Baths:
5
Address:
809 Suncrest Court
Type:
Single Family
Subtype:
Single Family Residence
Subdivision:
Crystal Lake Golf and Country Club
City:
Hampton
Listed Date:
Sep 30, 2024
State:
GA
ZIP:
30228
Year Built:
2024
See this Listing
Mortgage Calculator
Schools
Elementary School:
Dutchtown
Middle School:
Dutchtown
High School:
Dutchtown
Interior
Appliances
Dishwasher, Gas Cooktop, Gas Oven, Microwave, Refrigerator, Other
Bathrooms
5 Full Bathrooms
Cooling
Ceiling Fan(s), Central Air
Fireplaces Total
1
Flooring
Carpet, Vinyl
Heating
Central
Laundry Features
Laundry Room, Upper Level
Exterior
Architectural Style
Traditional
Community Features
Clubhouse, Country Club, Gated, Golf, Homeowners Assoc, Playground, Pool, Sidewalks
Construction Materials
Brick 4 Sides
Exterior Features
Rain Gutters
Other Structures
None
Parking Features
Garage
Roof
Composition
Financial
HOA Fee
$1,275
HOA Frequency
Annually
Tax Year
2023
Taxes
$1,257
Map
Community
- Address809 Suncrest Court Hampton GA
- SubdivisionCrystal Lake Golf and Country Club
- CityHampton
- CountyHenry – GA
- Zip Code30228
Similar Listings Nearby
- 2506 Emerald Drive
Jonesboro, GA$949,000
4.96 miles away
- 220 Eagles Landing Way
Mcdonough, GA$897,000
4.00 miles away
- 2625 Lake Erma Drive
Hampton, GA$800,000
1.06 miles away
- 127 Royal Burgess Way
Mcdonough, GA$799,000
3.54 miles away
- 221 Langshire Drive
Mcdonough, GA$710,000
3.81 miles away
- 323 Winding Stream Trail
Hampton, GA$665,000
1.91 miles away
- 220 CHAMBERS Road
Mcdonough, GA$655,000
2.64 miles away
- 4580 CLOISTER Circle
Hampton, GA$650,000
0.79 miles away
- 328 Broadmoor Way
Mcdonough, GA$649,000
4.69 miles away

809 Suncrest Court
Hampton, GA
LIGHTBOX-IMAGES







































































































































































































































































































































































































































