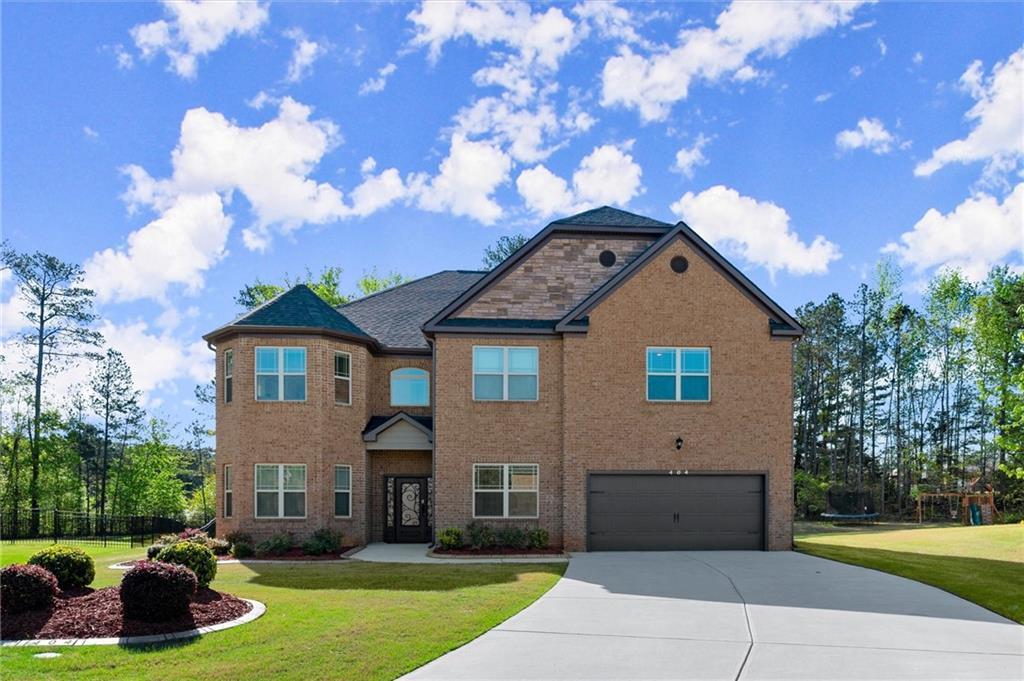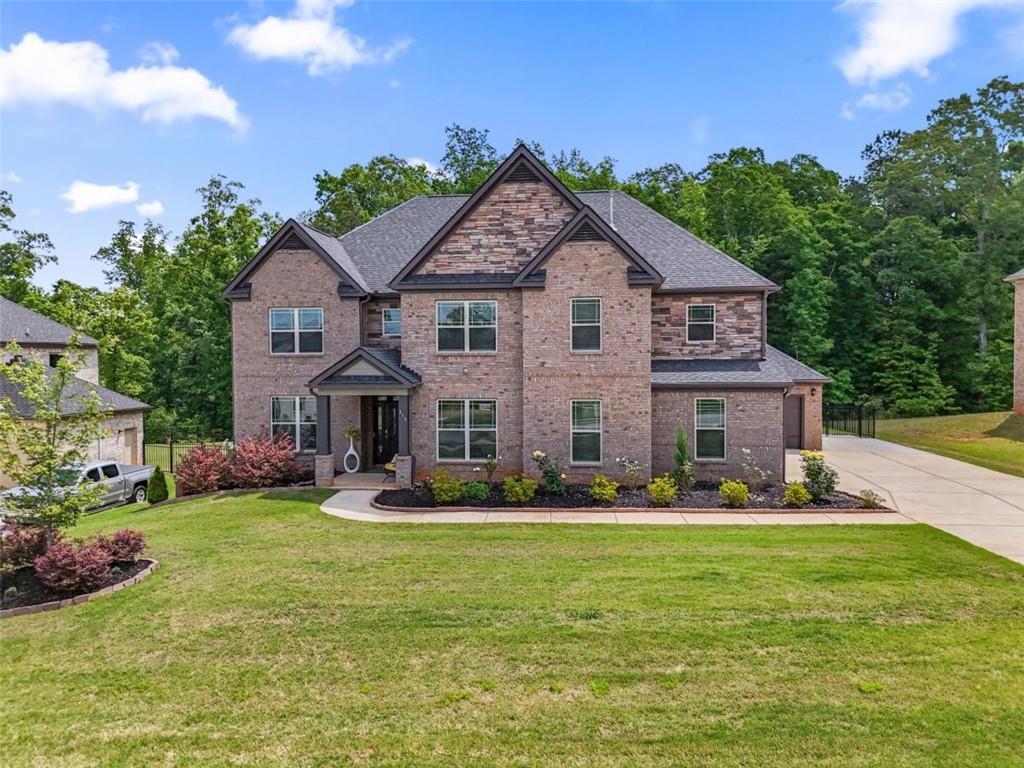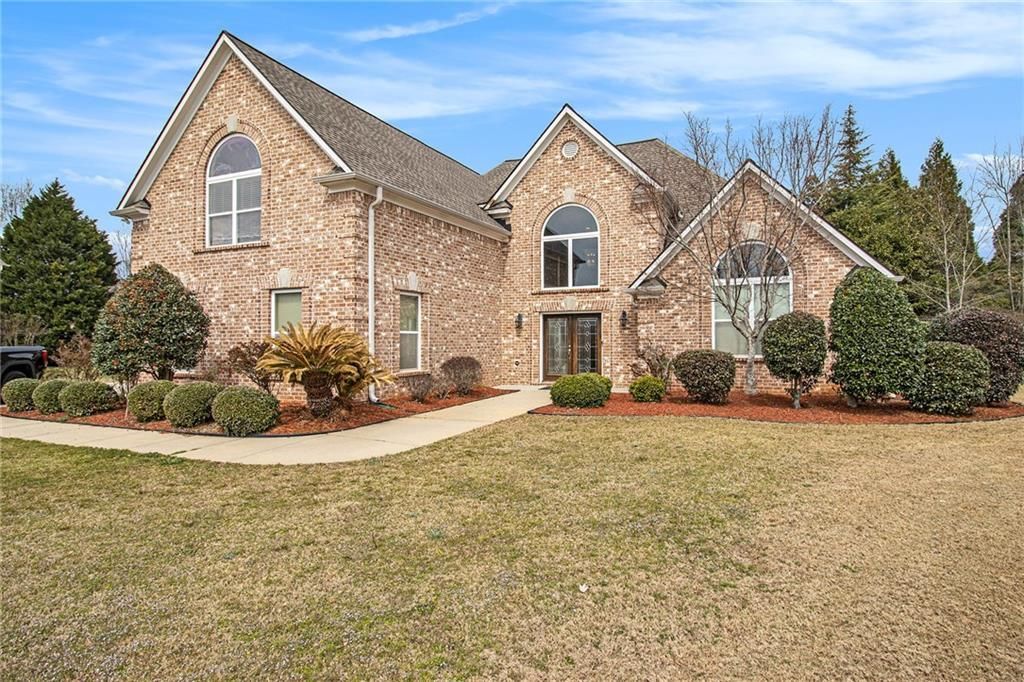Located in the prestigious Crystal Lake gated community, this most desirable home welcomes you to experience its beauty. The excitement begins at the courtyard driveway, with views of the most tranquil lake. The grand foyer and living room greet you with Southern charm as you enter. This main level boasts a variety of spaces for entertaining guests. The 2-story family room features a cozy fireplace and a wall of windows, allowing you to embrace an abundance of natural lighting. For those who enjoy cuisine as an expression of love, the well-equipped kitchen offers ample storage, unique light fixtures, and a central island resting below a vent hood. As the best finishing touch to this main level, the stunning owner’s suite highlights a gorgeous tray ceiling, double vanities, a glass shower, and a relaxing jacuzzi tub. On the upper level are 3 additional bedrooms and 2 full bathrooms, conveniently located for family and friends. The true showstopper is the fully finished basement, posing as an in-law suite, with a second kitchen, 3 bedrooms, a full bathroom, and storage galore! For a serene breath of fresh air, the deck and covered patio offer calming views of the spacious backyard. Feel free to take advantage of the picturesque golf course for fun. This home is a MUST-see and a MUST-have! Schedule a showing today!!!
Listing Provided Courtesy of Best Realty, LLC.
Property Details
Price:
$719,900
MLS #:
7545471
Status:
Active
Beds:
7
Baths:
5
Address:
912 Fire Thorn Drive
Type:
Single Family
Subtype:
Single Family Residence
Subdivision:
Crystal Lake
City:
Hampton
Listed Date:
Mar 21, 2025
State:
GA
Finished Sq Ft:
3,101
Total Sq Ft:
3,101
ZIP:
30228
Year Built:
2005
See this Listing
Mortgage Calculator
Schools
Elementary School:
Dutchtown
Middle School:
Dutchtown
High School:
Dutchtown
Interior
Appliances
Dishwasher, Gas Oven, Microwave, Refrigerator
Bathrooms
4 Full Bathrooms, 1 Half Bathroom
Cooling
Ceiling Fan(s), Central Air
Fireplaces Total
1
Flooring
Carpet, Hardwood, Tile
Heating
Central
Laundry Features
Laundry Room, Other
Exterior
Architectural Style
Traditional
Community Features
Clubhouse, Country Club, Gated, Golf, Homeowners Assoc, Lake, Pool, Sidewalks
Construction Materials
Brick 4 Sides
Exterior Features
Other
Other Structures
None
Parking Features
Attached, Garage, Garage Faces Side
Roof
Composition
Security Features
Smoke Detector(s)
Financial
HOA Fee
$770
HOA Frequency
Semi-Annually
Tax Year
2024
Taxes
$10,451
Map
Community
- Address912 Fire Thorn Drive Hampton GA
- SubdivisionCrystal Lake
- CityHampton
- CountyHenry – GA
- Zip Code30228
Similar Listings Nearby
- 2506 Emerald Drive
Jonesboro, GA$925,000
4.89 miles away
- 110 Glen Eagle Way
Mcdonough, GA$725,000
3.90 miles away
- 248 MONTROSE Drive
Mcdonough, GA$720,000
3.69 miles away
- 404 Prague Way
Hampton, GA$699,999
1.23 miles away
- 8443 Marina Bay Court
Jonesboro, GA$699,900
4.97 miles away
- 317 Basel Way
Hampton, GA$675,000
1.19 miles away
- 133 Harold Drive
Mcdonough, GA$675,000
3.87 miles away
- 4580 CLOISTER Circle
Hampton, GA$650,000
0.65 miles away
- 1132 Venetian Lane
Hampton, GA$639,999
0.43 miles away

912 Fire Thorn Drive
Hampton, GA
LIGHTBOX-IMAGES





























































































































































































































































































































































































































































































































































































































