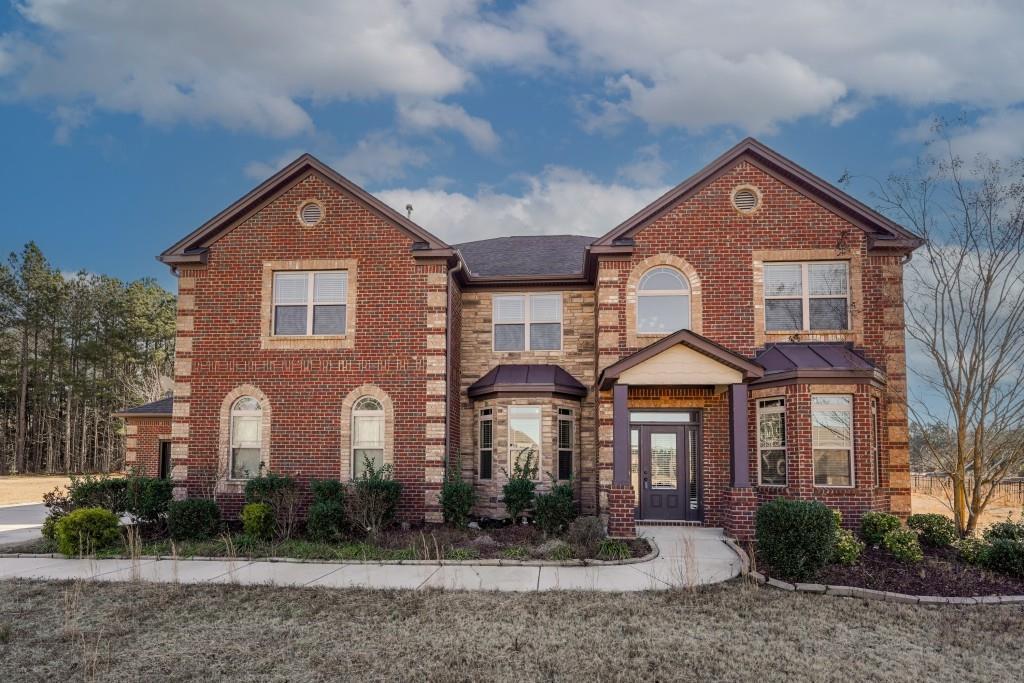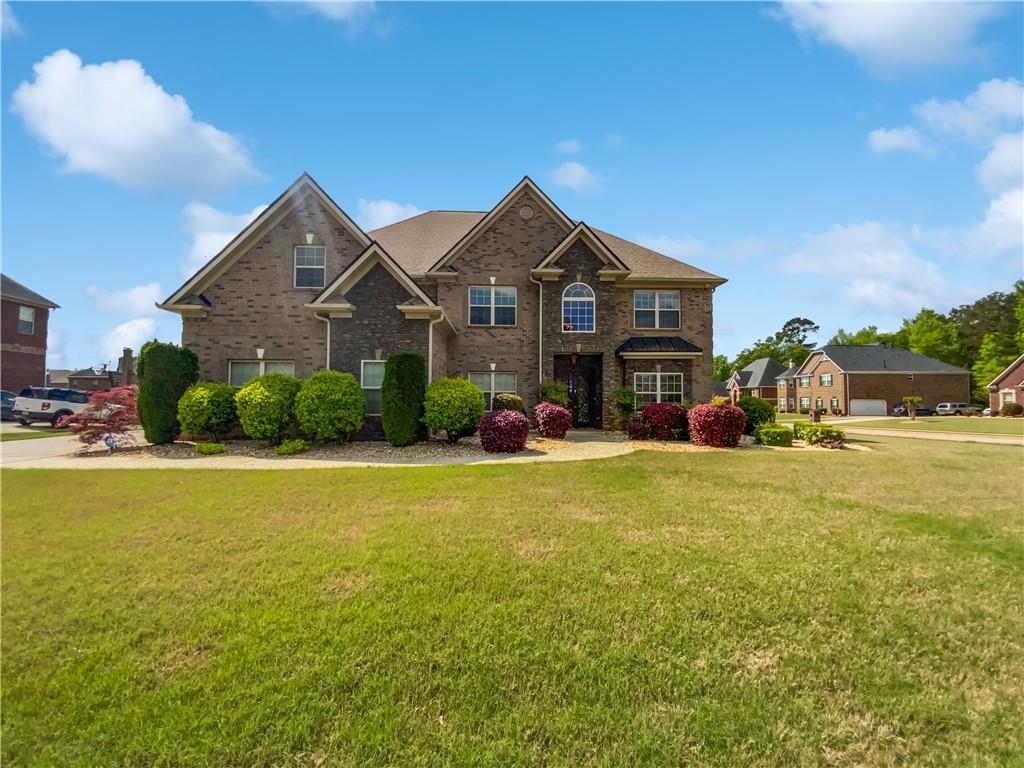**NEW PRICING** “GATED COMMUNITY” the “Gentry” floor plan with almost 3000 Sf. of living space with 2 car garage. Offering hardwood floors throughout. This plan also offers a separate open concept formal dining area as you enter. Family room with ceiling fan that flows seamlessly into a casual dining area. A well-appointed kitchen includes contemporary cabinets, granite countertops, stainless steel appliances and an updated island with bar top seating. Private bedroom suite on the main level with a ceiling fan. Main bath featuring, shower, separate garden tub and dual vanities plus beautiful glass mirrored medicine cabinets, increasing storage to existing plan. Master closet with closet system. A flex room on the 2nd floor offers a versatile space that could be 2nd family room/office. Bedroom 2 has its own bath and bedrooms 3 &4 share a bath with bedroom has ceiling fan. Home also features an enclosed patio 10 X 48 with 4 ceiling fans, plus a detached 10 X 12 garden shed, which can be used as detached office with electric and water. Property includes “whole house water filter and softener.” All furnishings included in purchase.
Listing Provided Courtesy of Clickit Realty
Property Details
Price:
$474,900
MLS #:
7533364
Status:
Active
Beds:
4
Baths:
4
Address:
1109 Alaska Street
Type:
Single Family
Subtype:
Single Family Residence
Subdivision:
GATES @ PATES CREEK
City:
Hampton
Listed Date:
Feb 28, 2025
State:
GA
Finished Sq Ft:
2,934
Total Sq Ft:
2,934
ZIP:
30228
Year Built:
2021
Schools
Elementary School:
Dutchtown
Middle School:
Dutchtown
High School:
Dutchtown
Interior
Appliances
Dishwasher, Disposal, Double Oven, Dryer, E N E R G Y S T A R Qualified Appliances, Gas Cooktop, Gas Oven, Microwave, Refrigerator, Self Cleaning Oven, Washer, Other
Bathrooms
3 Full Bathrooms, 1 Half Bathroom
Cooling
Ceiling Fan(s), Central Air, Zoned
Fireplaces Total
1
Flooring
Ceramic Tile, Hardwood
Heating
Central, Forced Air, Hot Water, Natural Gas
Laundry Features
Laundry Room, Main Level
Exterior
Architectural Style
Country
Community Features
Gated, Homeowners Assoc, Near Beltline, Near Schools, Near Shopping, Pool, Street Lights
Construction Materials
Aluminum Siding, Brick Veneer
Exterior Features
Garden, Rain Barrel/ Cistern(s)
Other Structures
Greenhouse, Shed(s), Workshop
Parking Features
Attached, Driveway, Garage, Garage Door Opener, Garage Faces Front
Roof
Composition
Security Features
Carbon Monoxide Detector(s), Security Gate, Security Lights, Smoke Detector(s)
Financial
HOA Fee
$1,500
HOA Frequency
Semi-Annually
Tax Year
2023
Taxes
$6,949
Map
Community
- Address1109 Alaska Street Hampton GA
- SubdivisionGATES @ PATES CREEK
- CityHampton
- CountyHenry – GA
- Zip Code30228
Similar Listings Nearby
- 328 Broadmoor Way
Mcdonough, GA$608,000
4.46 miles away
- 124 Archstone Square
Mcdonough, GA$602,000
1.99 miles away
- 228 Chiswick Loop
Stockbridge, GA$600,250
1.82 miles away
- 161 Archstone Square
Mcdonough, GA$599,900
1.78 miles away
- 229 Primstone Way
Mcdonough, GA$595,000
1.97 miles away
- 1504 Everson Walk
Hampton, GA$579,900
1.77 miles away
- 133 Canal Street
Hampton, GA$570,000
0.38 miles away
- 400 Icicle Court
Hampton, GA$562,000
0.76 miles away
- 2505 Dixon Place
Lawrenceville, GA$558,086
4.39 miles away
- 2485 Dixon Place
Lawrenceville, GA$556,515
4.39 miles away

1109 Alaska Street
Hampton, GA
LIGHTBOX-IMAGES




























































































































































































































































































































































































































































