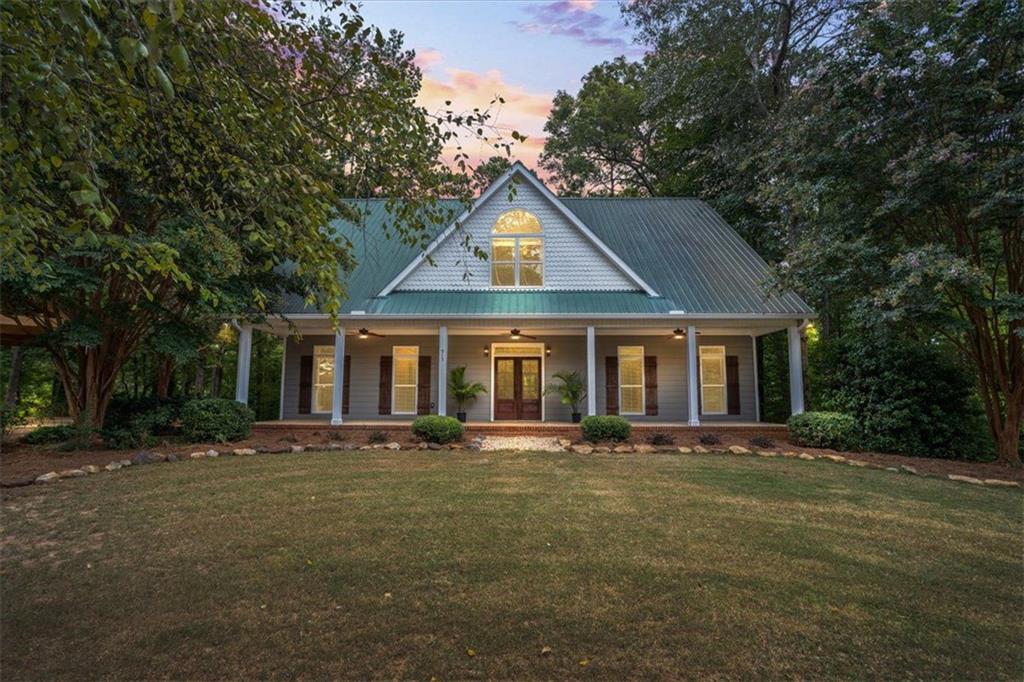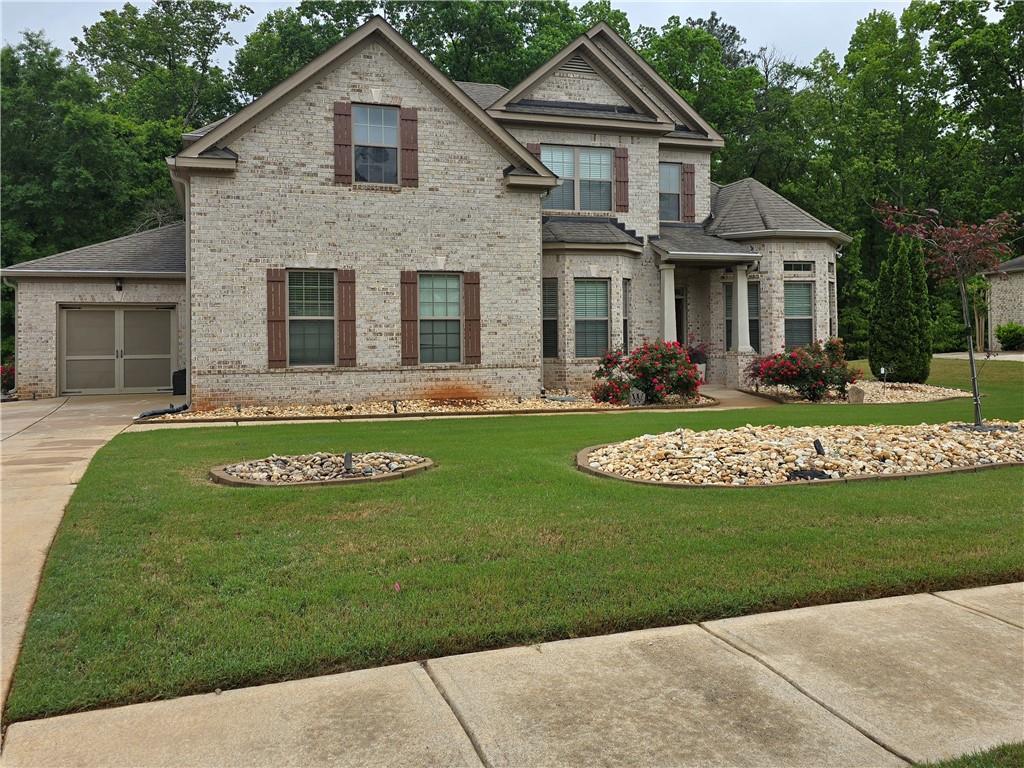Experience the perfect blend of comfort, style, and convenience, ideal for a serene suburban lifestyle. From the moment you arrive, you’ll be captivated by the beautifully landscaped front yard and inviting facade, leading to a spacious extended driveway with ample parking.
The fully finished basement extends the home’s versatility, equipped with a second full kitchen, dining and living spaces, along with 3 bedrooms and 2 baths. It’s perfect for additional rental income—short or long-term—or as an in-law suite.
Step inside to find a light-filled, open floor plan that seamlessly connects the living, dining, and kitchen areas, making it an ideal setting for relaxation and entertaining alike. The living room, bathed in natural light, creates a welcoming atmosphere, while the modern kitchen is a chef’s dream with sleek countertops, abundant cabinetry, and top-of-the-line appliances. Separate dedicated office space perfect for remote working
The fully finished basement adds remarkable flexibility to this home, featuring its own kitchen, dining, and living spaces, along with three bedrooms and two bathrooms. This space is perfect for short- or long-term rentals or as a private guest suite.
The upstairs bedrooms offer peaceful retreats with generous closet space and large windows. The master suite is a true sanctuary, complete with an en-suite bathroom, a luxurious soaking tub, and a separate shower.
Outside, the private backyard offers a tranquil haven for outdoor gatherings or quiet relaxation. You’ll also enjoy the convenience of being close to shopping, dining, parks, and major attractions like the Atlanta Motor Speedway and the charming downtown Hampton area.
Don’t miss your chance to call this beautiful, versatile property your new home!
The fully finished basement extends the home’s versatility, equipped with a second full kitchen, dining and living spaces, along with 3 bedrooms and 2 baths. It’s perfect for additional rental income—short or long-term—or as an in-law suite.
Step inside to find a light-filled, open floor plan that seamlessly connects the living, dining, and kitchen areas, making it an ideal setting for relaxation and entertaining alike. The living room, bathed in natural light, creates a welcoming atmosphere, while the modern kitchen is a chef’s dream with sleek countertops, abundant cabinetry, and top-of-the-line appliances. Separate dedicated office space perfect for remote working
The fully finished basement adds remarkable flexibility to this home, featuring its own kitchen, dining, and living spaces, along with three bedrooms and two bathrooms. This space is perfect for short- or long-term rentals or as a private guest suite.
The upstairs bedrooms offer peaceful retreats with generous closet space and large windows. The master suite is a true sanctuary, complete with an en-suite bathroom, a luxurious soaking tub, and a separate shower.
Outside, the private backyard offers a tranquil haven for outdoor gatherings or quiet relaxation. You’ll also enjoy the convenience of being close to shopping, dining, parks, and major attractions like the Atlanta Motor Speedway and the charming downtown Hampton area.
Don’t miss your chance to call this beautiful, versatile property your new home!
Listing Provided Courtesy of Epique Realty
Property Details
Price:
$549,900
MLS #:
7484720
Status:
Active
Beds:
6
Baths:
5
Address:
513 Bethelview Drive
Type:
Single Family
Subtype:
Single Family Residence
Subdivision:
Hampton Place
City:
Hampton
Listed Date:
Nov 12, 2024
State:
GA
Finished Sq Ft:
4,537
Total Sq Ft:
4,537
ZIP:
30228
Year Built:
2006
Schools
Elementary School:
Rocky Creek
Middle School:
Hampton
High School:
Hampton
Interior
Appliances
Dishwasher, Electric Cooktop, Microwave
Bathrooms
4 Full Bathrooms, 1 Half Bathroom
Cooling
Central Air
Fireplaces Total
2
Flooring
Hardwood, Laminate
Heating
Central
Laundry Features
In Basement, Laundry Room, Main Level
Exterior
Architectural Style
Traditional
Community Features
None
Construction Materials
Brick 3 Sides, Vinyl Siding
Exterior Features
Balcony
Other Structures
Outbuilding
Parking Features
Carport, Garage, Garage Faces Side
Roof
Shingle
Financial
HOA Frequency
Annually
Tax Year
2024
Taxes
$5,344
Map
Community
- Address513 Bethelview Drive Hampton GA
- SubdivisionHampton Place
- CityHampton
- CountyHenry – GA
- Zip Code30228
Similar Listings Nearby
- 5269 Heron Bay Boulevard
Locust Grove, GA$699,000
3.94 miles away
- 156 Westin Park Drive
Locust Grove, GA$630,000
4.54 miles away
- 6529 Terraglen Way
Locust Grove, GA$610,000
4.06 miles away
- 915 Rocky Creek Road Road
Hampton, GA$609,900
2.51 miles away
- 520 Daffodil Lane
Mcdonough, GA$555,000
4.88 miles away
- 6856 Louis Drive
Locust Grove, GA$550,000
4.01 miles away
- 380 Stone Road
Mcdonough, GA$539,900
4.59 miles away
- 59 Homesite Blair Grove Court
Hampton, GA$531,500
4.10 miles away
- 209 Candice Court
Hampton, GA$525,000
3.97 miles away

513 Bethelview Drive
Hampton, GA
LIGHTBOX-IMAGES






























































































































































































































































































































































































