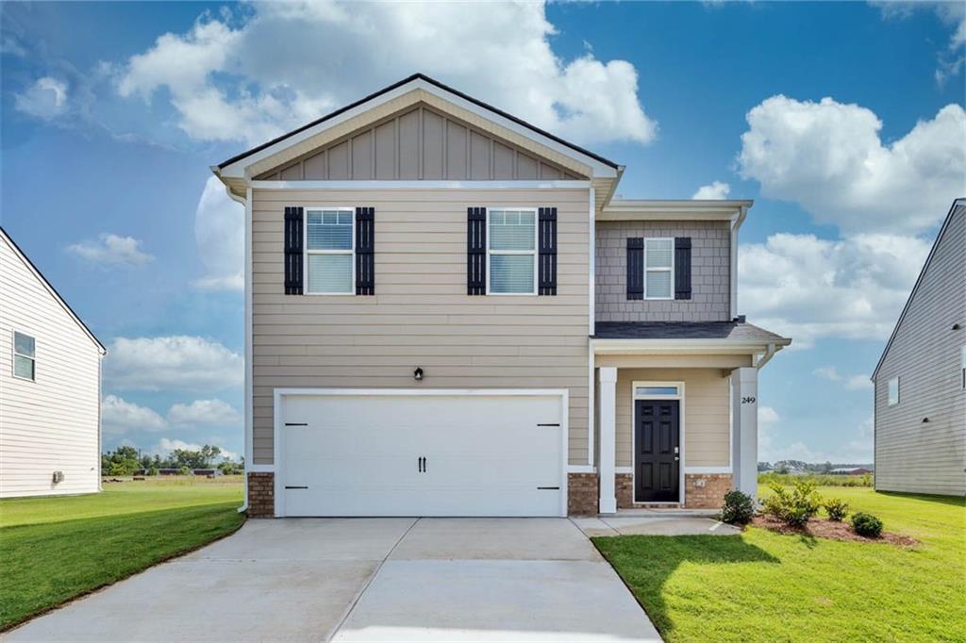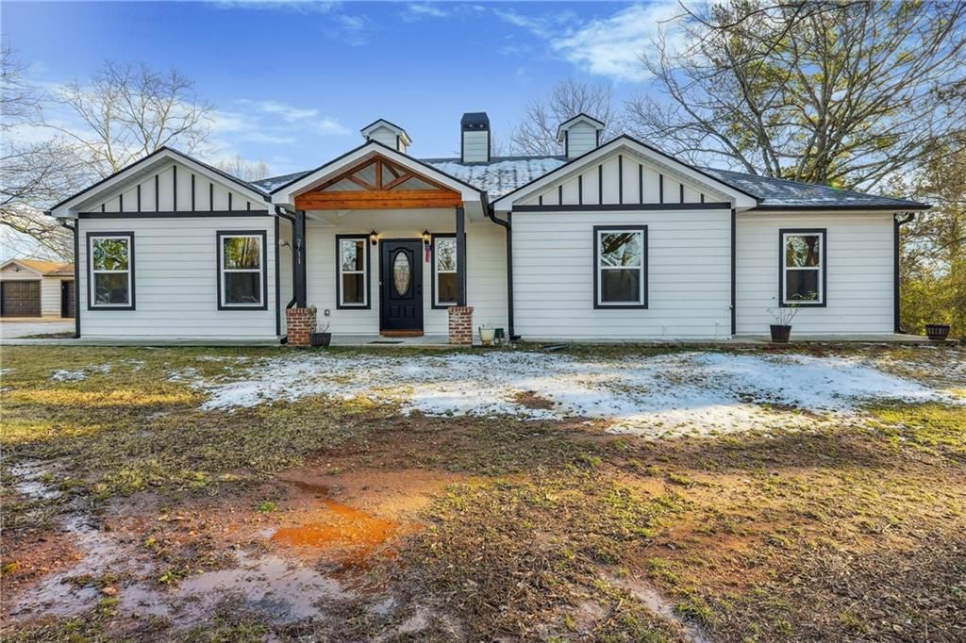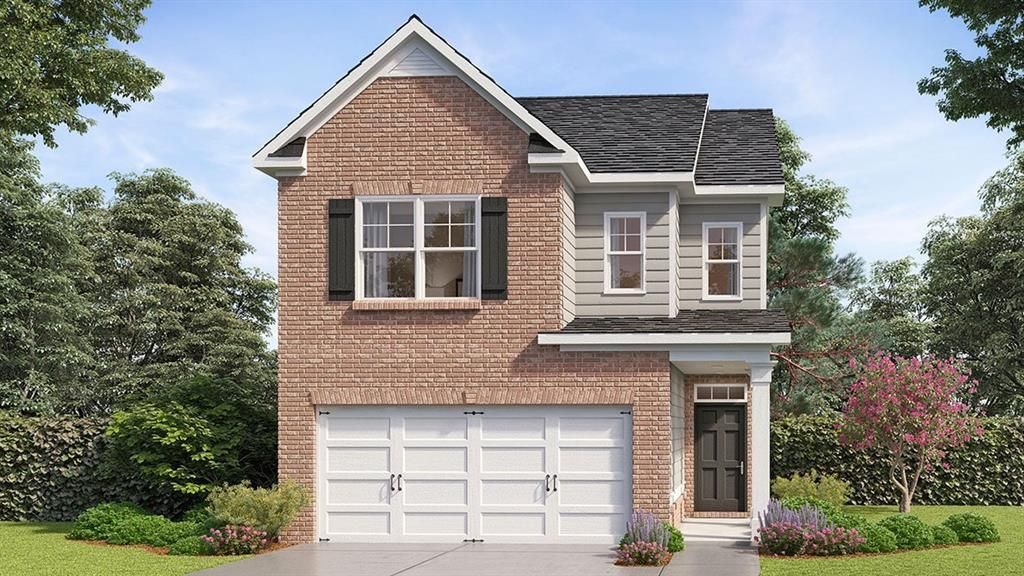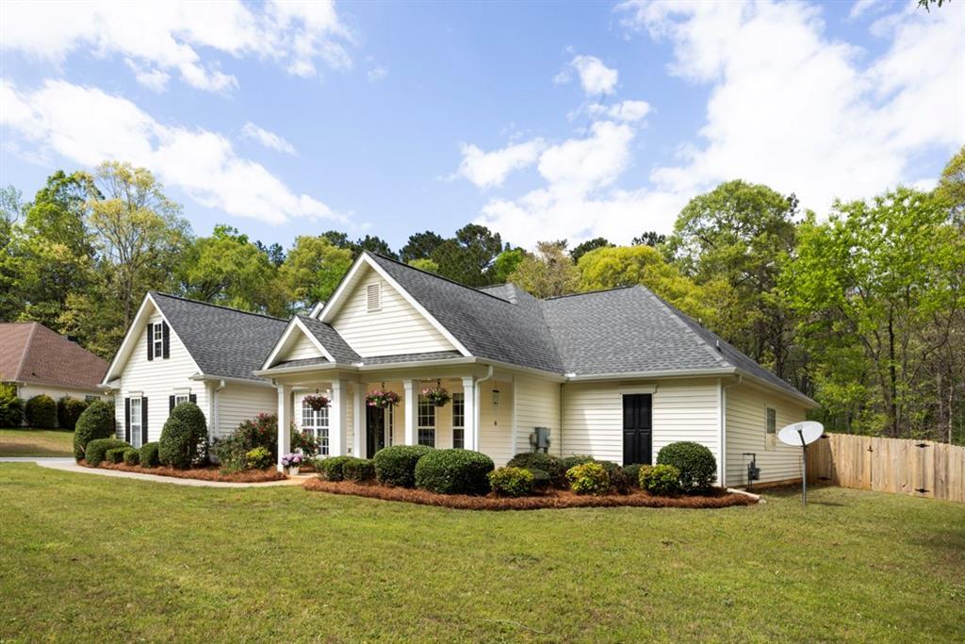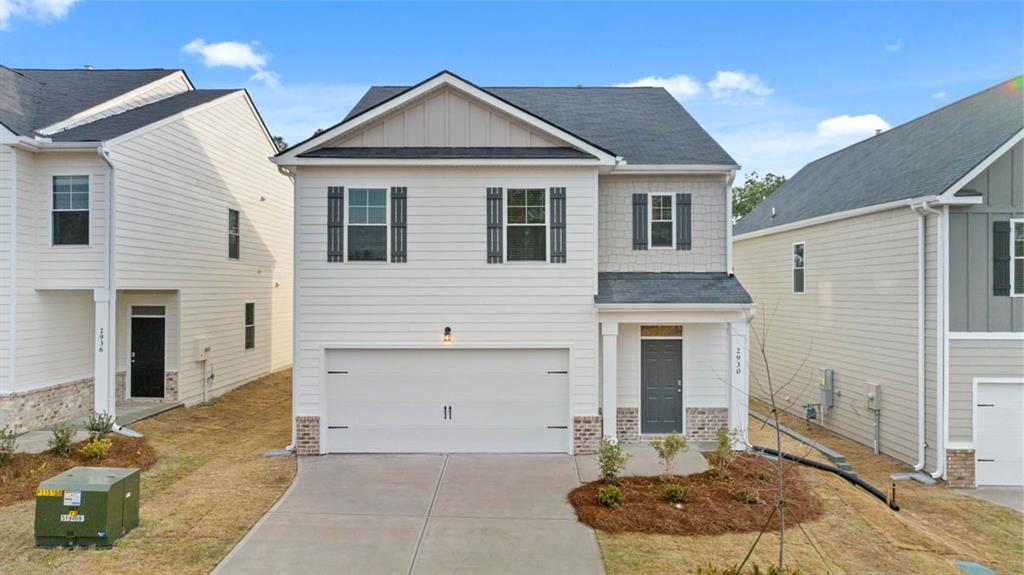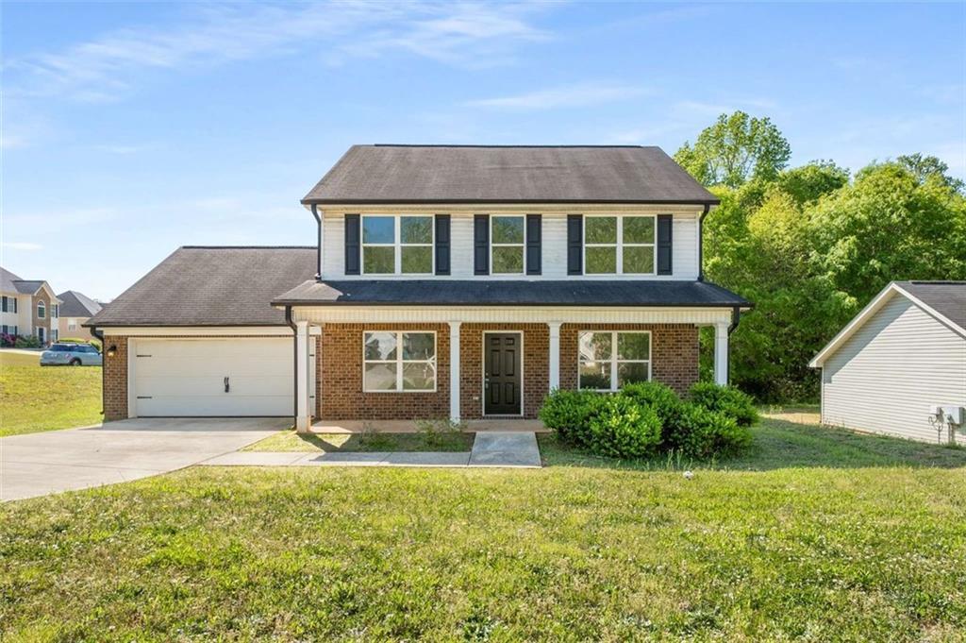Back on Market at no fault of the seller.
Welcome Home: Your Cozy Retreat in a Quiet Neighborhood! Step inside and feel the warmth of this charming 3-bedroom, 2.5-bath home, nestled in a peaceful neighborhood where every day feels like a retreat. As you walk through the front door, you’re welcomed into an open entry foyer and an inviting main level, where the heart of the home unfolds. The family room, complete with an electric fireplace thoughtfully left behind by the homeowners, sets the perfect scene for cozy evenings and relaxed gatherings. Adjacent to the family room, the separate dining area offers the ideal space to host memorable meals, with easy access to the rear patio-a perfect spot for sipping morning coffee or unwinding under the stars. The kitchen is a chef’s delight, featuring stainless steel appliances, granite countertops, a breakfast bar, and a spacious pantry to keep everything within reach. A half bath on this level and a spacious two-car garage add to the convenience. Upstairs, the primary owner’s suite is a true sanctuary with a separate sitting area. The walk-in closet offers ample storage, while the primary bath is designed for relaxation, boasting dual vanities, granite countertops, a separate shower, and a luxurious garden tub- your private oasis after a long day. The two additional bedrooms are generously sized and share a thoughtfully designed Jack-and-Jill bath, also featuring dual vanities and granite countertops for added comfort. A dedicated laundry room on the upper level makes daily routines a breeze. Beyond the home itself, the community offers wonderful HOA amenities, including a sparkling pool and a playground, perfect for leisurely weekends. Ideally situated near Motor Speedway, shopping, dining, highways, and top-rated schools, this home provides the perfect blend of tranquility and convenience. Priced to sell and professionally deep cleaned before closing, this home is ready for its next chapter. Don’t miss your chance to make it yours-schedule your showing today!
Welcome Home: Your Cozy Retreat in a Quiet Neighborhood! Step inside and feel the warmth of this charming 3-bedroom, 2.5-bath home, nestled in a peaceful neighborhood where every day feels like a retreat. As you walk through the front door, you’re welcomed into an open entry foyer and an inviting main level, where the heart of the home unfolds. The family room, complete with an electric fireplace thoughtfully left behind by the homeowners, sets the perfect scene for cozy evenings and relaxed gatherings. Adjacent to the family room, the separate dining area offers the ideal space to host memorable meals, with easy access to the rear patio-a perfect spot for sipping morning coffee or unwinding under the stars. The kitchen is a chef’s delight, featuring stainless steel appliances, granite countertops, a breakfast bar, and a spacious pantry to keep everything within reach. A half bath on this level and a spacious two-car garage add to the convenience. Upstairs, the primary owner’s suite is a true sanctuary with a separate sitting area. The walk-in closet offers ample storage, while the primary bath is designed for relaxation, boasting dual vanities, granite countertops, a separate shower, and a luxurious garden tub- your private oasis after a long day. The two additional bedrooms are generously sized and share a thoughtfully designed Jack-and-Jill bath, also featuring dual vanities and granite countertops for added comfort. A dedicated laundry room on the upper level makes daily routines a breeze. Beyond the home itself, the community offers wonderful HOA amenities, including a sparkling pool and a playground, perfect for leisurely weekends. Ideally situated near Motor Speedway, shopping, dining, highways, and top-rated schools, this home provides the perfect blend of tranquility and convenience. Priced to sell and professionally deep cleaned before closing, this home is ready for its next chapter. Don’t miss your chance to make it yours-schedule your showing today!
Listing Provided Courtesy of Mark Spain Real Estate
Property Details
Price:
$290,000
MLS #:
7542323
Status:
Active
Beds:
3
Baths:
3
Address:
71 Pulaski Avenue
Type:
Single Family
Subtype:
Single Family Residence
Subdivision:
Liberty Square Park
City:
Hampton
Listed Date:
Mar 17, 2025
State:
GA
Finished Sq Ft:
2,051
Total Sq Ft:
2,051
ZIP:
30228
Year Built:
2017
Schools
Elementary School:
Hampton
Middle School:
Hampton
High School:
Hampton
Interior
Appliances
Dishwasher, Electric Range, Microwave
Bathrooms
2 Full Bathrooms, 1 Half Bathroom
Cooling
Ceiling Fan(s), Central Air
Fireplaces Total
1
Flooring
Carpet, Vinyl
Heating
Central
Laundry Features
In Hall
Exterior
Architectural Style
Traditional
Community Features
None
Construction Materials
Brick Veneer, Vinyl Siding
Exterior Features
None
Other Structures
None
Parking Features
Attached, Garage, Garage Faces Front
Roof
Shingle
Security Features
None
Financial
HOA Fee
$300
HOA Frequency
Annually
Initiation Fee
$200
Tax Year
2023
Taxes
$5,199
Map
Community
- Address71 Pulaski Avenue Hampton GA
- SubdivisionLiberty Square Park
- CityHampton
- CountyHenry – GA
- Zip Code30228
Similar Listings Nearby
- 8 Camellia Drive
Fairburn, GA$376,580
2.89 miles away
- 12106 Conrad Circle
Hampton, GA$375,215
2.21 miles away
- 2480 Steele Road
Griffin, GA$375,000
3.92 miles away
- 2711 Mcdonough Road
Hampton, GA$375,000
3.82 miles away
- 644 Sedona Loop
Hampton, GA$375,000
4.74 miles away
- 12098 Conrad Circle
Hampton, GA$374,500
2.19 miles away
- 794 Lucas Drive
Hampton, GA$372,000
3.53 miles away
- 12029 Conrad Circle
Hampton, GA$371,400
2.29 miles away
- 960 Revere Way
Hampton, GA$370,000
0.29 miles away
- 126 Oakchase Park Lane
Hampton, GA$368,455
1.63 miles away

71 Pulaski Avenue
Hampton, GA
LIGHTBOX-IMAGES

























































