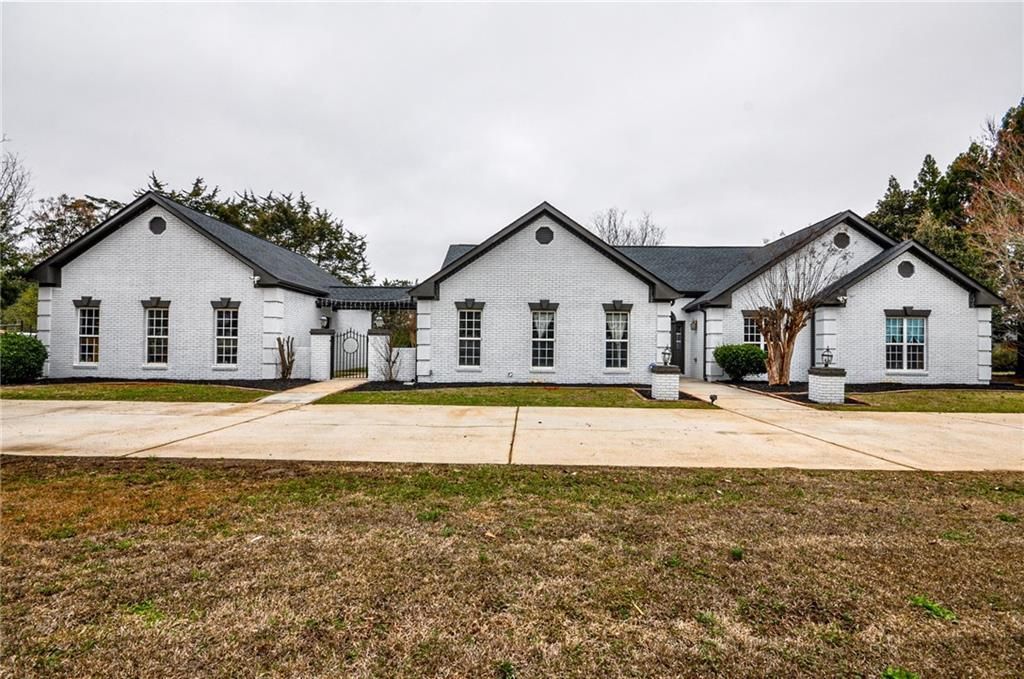Come see this all brick, spacious ranch plan on 9.62 flat acres. This home is private and could be used for a small horse farm or just to have lots of space for hobbies. Deep well on property. Airy sunroom. Large 2 story barn with 600 square feet on the main level and 600 square feet on the upper level and could be finished off for more space. Above ground poll with decking around it and located off of the sunroom. Side entry, two car garage. Front porch is covered. The interior features an open floor with high ceilings. Foyer entrance. Large dining room with wainscotting and chair rail. Open family room with built-in bookshelves. Hardwood floors throughout main floor. All bathrooms have tile floors. Split bedroom plan. The kitchen is open and has an island and pantry. The cabinets are 42 inch. Granite countertops and backsplash. Stainless appliances, which include a double wall oven, cooktop, microwave, and refrigerator. Walter filtration system included. Keeping room with a fireplace is off of kitchen area. Master bedroom has trey ceilings and a large walk-in closet. Tile shower, floors and tub surround. Jetted tub. Double vanity with marble countertops. Heavy trim and crown molding throughout home. The bonus room or fourth bedroom is upstairs. The attic can be turned into another room. This is a custom built home. Open floorplan.
Listing Provided Courtesy of SouthSide Realtors, LLC
Property Details
Price:
$609,900
MLS #:
7488817
Status:
Active
Beds:
4
Baths:
3
Address:
179 Happy Hollow Road
Type:
Single Family
Subtype:
Single Family Residence
City:
Hampton
Listed Date:
Nov 20, 2024
State:
GA
Finished Sq Ft:
2,748
Total Sq Ft:
2,748
ZIP:
30228
Year Built:
2013
See this Listing
Mortgage Calculator
Schools
Elementary School:
Rocky Creek
Middle School:
Hampton
High School:
Hampton
Interior
Appliances
Dishwasher, Double Oven, Electric Water Heater, Gas Cooktop, Microwave, Refrigerator
Bathrooms
2 Full Bathrooms, 1 Half Bathroom
Cooling
Ceiling Fan(s), Central Air
Fireplaces Total
1
Flooring
Ceramic Tile, Hardwood
Heating
Central
Laundry Features
In Kitchen, Laundry Room, Main Level
Exterior
Architectural Style
Ranch
Community Features
None
Construction Materials
Brick 4 Sides
Exterior Features
Private Yard, Storage, Other
Other Structures
Barn(s)
Parking Features
Attached, Garage, Garage Door Opener, Garage Faces Side
Roof
Composition
Financial
Tax Year
2023
Taxes
$7,057
Map
Community
- Address179 Happy Hollow Road Hampton GA
- SubdivisionNone
- CityHampton
- CountyHenry – GA
- Zip Code30228
Similar Listings Nearby
- 156 Westin Park Drive
Locust Grove, GA$630,000
3.18 miles away
- 915 Rocky Creek Road
Hampton, GA$615,000
2.65 miles away
- 6529 Terraglen Way
Locust Grove, GA$610,000
2.03 miles away
- 1009 Queens Bridge Way
Griffin, GA$609,900
4.07 miles away
- 2615 Hampton Locust Grove Road
Locust Grove, GA$599,895
3.19 miles away
- 1171 Rocky Creek Road
Locust Grove, GA$599,000
2.10 miles away
- 103 Cabin Creek Circle
Griffin, GA$589,900
5.00 miles away
- 1035 Eagles Brooke Drive
Locust Grove, GA$565,000
4.90 miles away
- 7113 Treveno Place
Locust Grove, GA$561,099
1.86 miles away

179 Happy Hollow Road
Hampton, GA
LIGHTBOX-IMAGES












































































































































































































































































































































































































